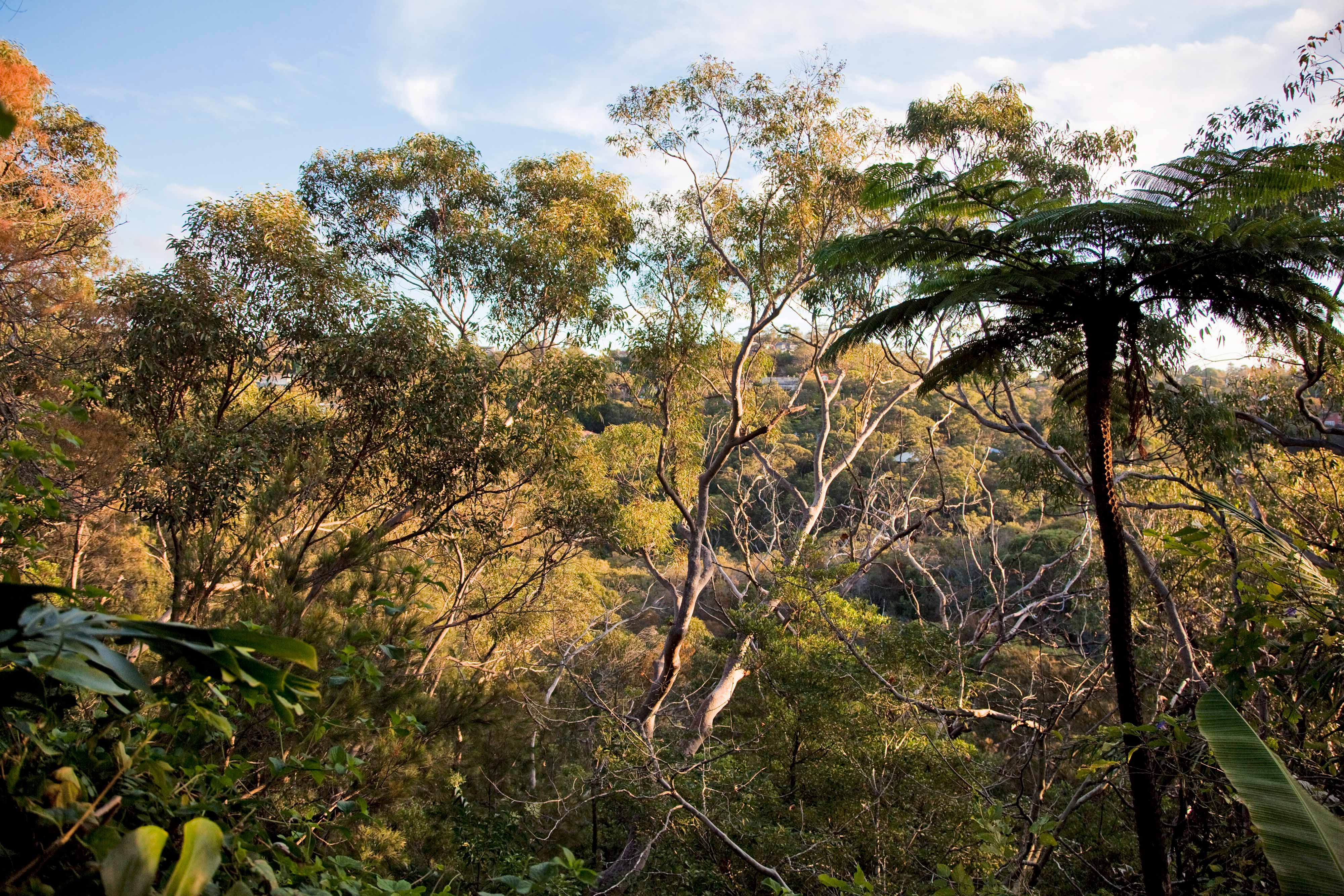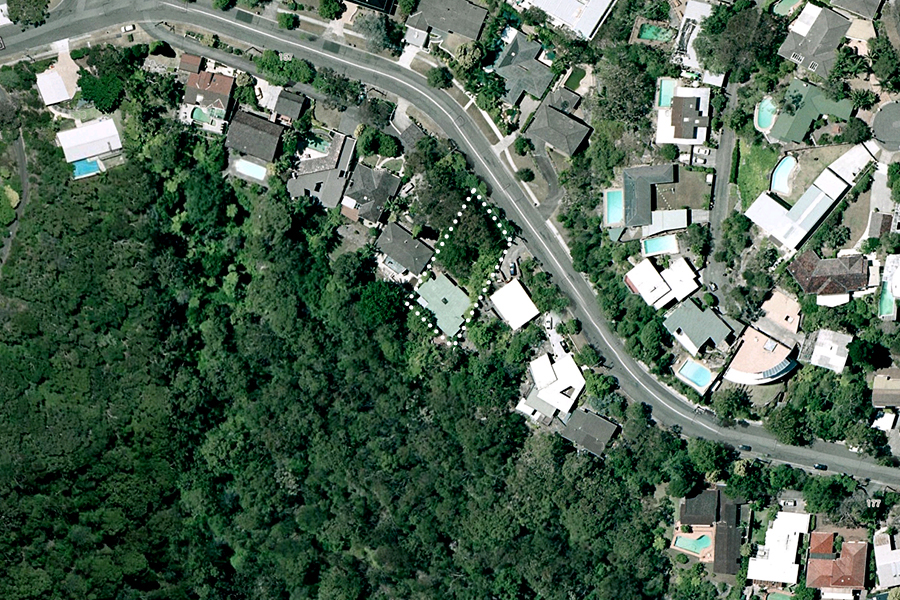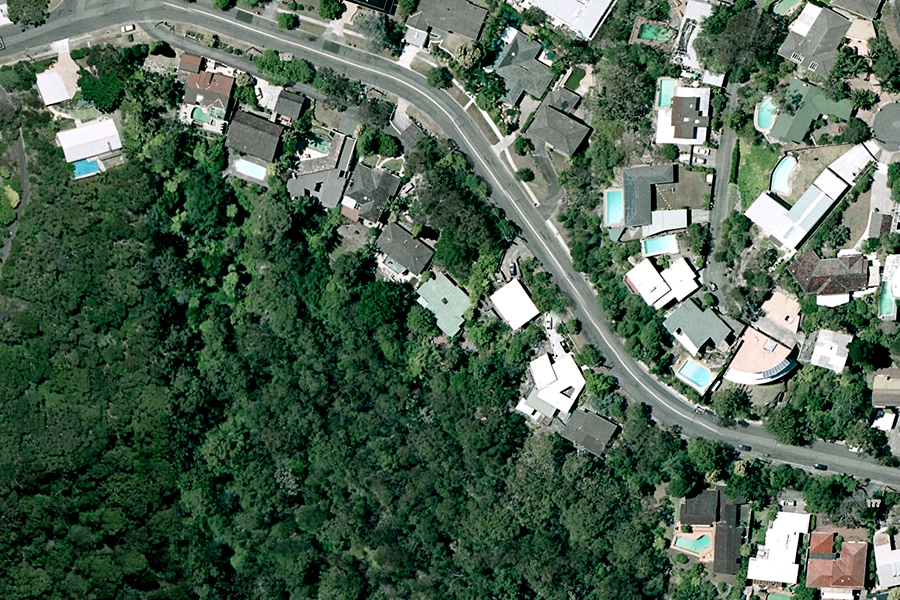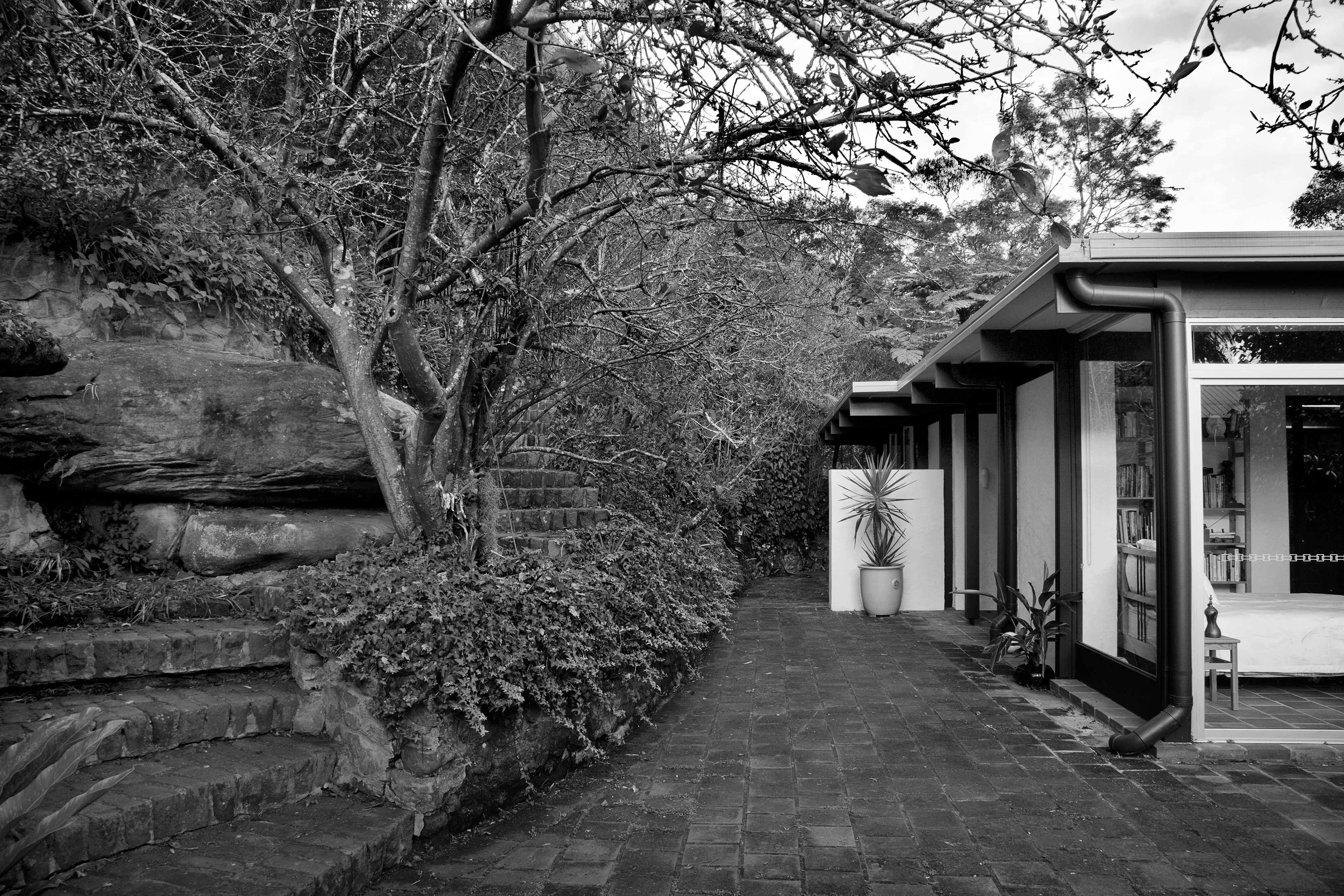Cook
House
Architect
John James
Designed and Built
1961 –1963
Design Architect
John James
Builder
John James & trades
Address
Deepwater Road, Castle Cove
Specifications
4 Bedroom, 2 Bath, 3 Car (Carport & 2 Off-Street)
Photographer
© Tamara Graham
Share
Introduction
Cook House, commissioned by David and Adrienne Cook on Deepwater Road, Castle Cove, was designed by the Sydney architect John James (b.1931) in the first four years of his Sydney practice.
Drawings approved by Willoughby Council reveal that James designed the freestanding house in 1961 with plans approved in 1962. This is his first house in Castle Cove; James also designed a second residence in Castle Cove, the Denis Croneen House, in the following year.
Stylistically, in its siting, design, planning and materials, the Cook House was originally conceived by John James as an mid-20th century expression of a regional modernism uniquely associated with the landscape of the Sydney basin with its sandstone escarpments, native bushland and challenging topography.
James used the flat roof, cement-bagged masonry, timber structure, cladding and the generous glazing that now characterises many of the houses associated with Sydney-based regional modernism. Other regional practitioners of his generation include Russell Jack (Allen, Jack + Cottier), Sydney Ancher, Ross Thorne and Peter Muller.
The low profile design, featuring wide eaves and large expanses of glass that allow each room a view of the surrounding landscaping, sits at the bottom of a rock shelf. The 761 sq m block enjoys direct access to North Arm Reserve and views over to Middle Cove.
“It was a constant intention of mine wherever possible to tuck the house off the road and hide it, or to exclude observation from the street.”
The Design
The house is accessed from the end of a shared right of way leading off Deepwater Road. From the carport, a winding labyrinthine pathway leads down to the house. Cook House was purposely designed to be hidden from the street and today mature landscaping enhances the original design concept further.
The path down to the house is very much an integral part of the experience of being and living at Cook house. The downward path provides feelings of sanctuary, privacy and protection. The upward path is rewarded with the sense of renewal.
Indeed, the current owners state, “Our experience of living in Cook House has been a nourishing and growth experience for us”.
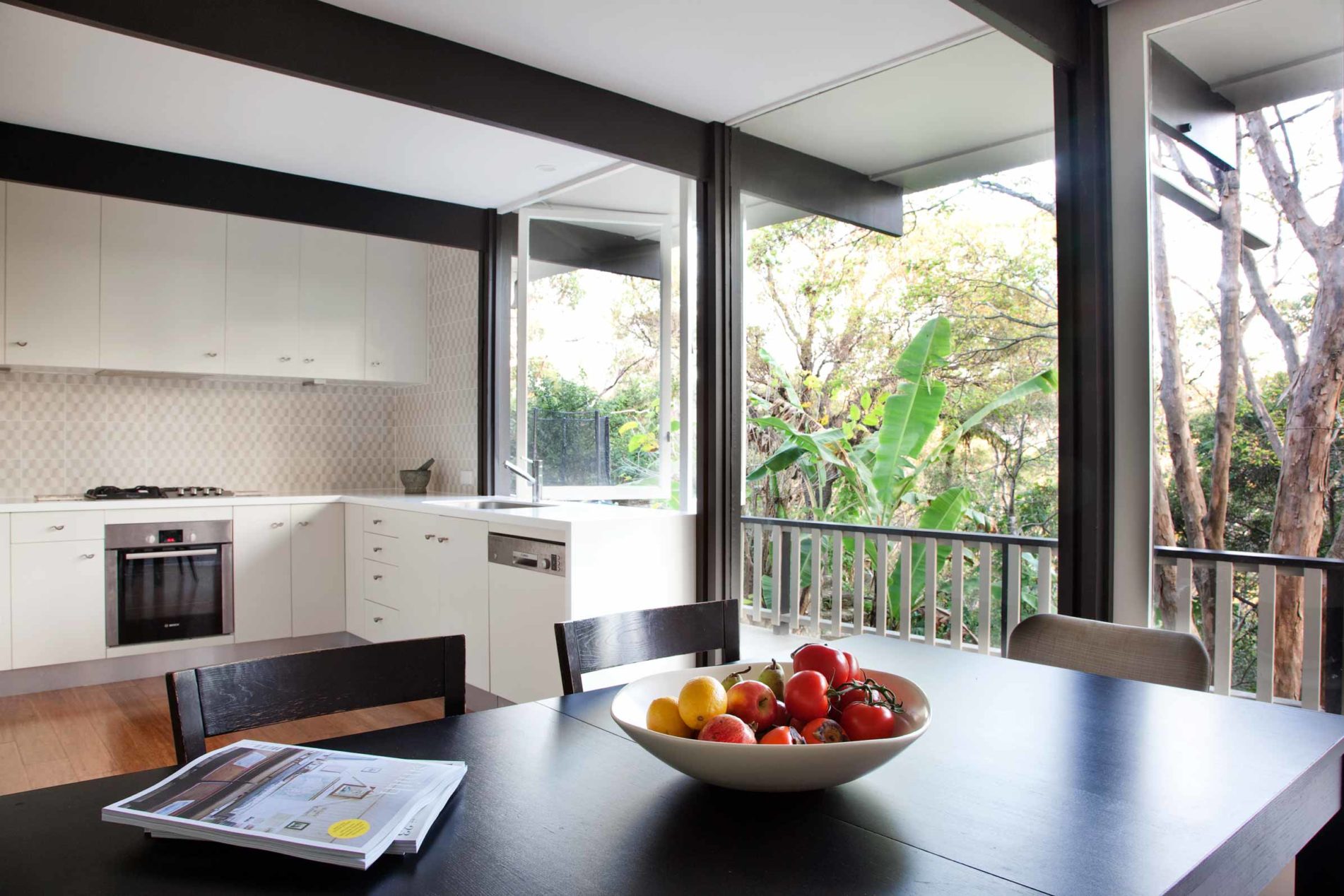
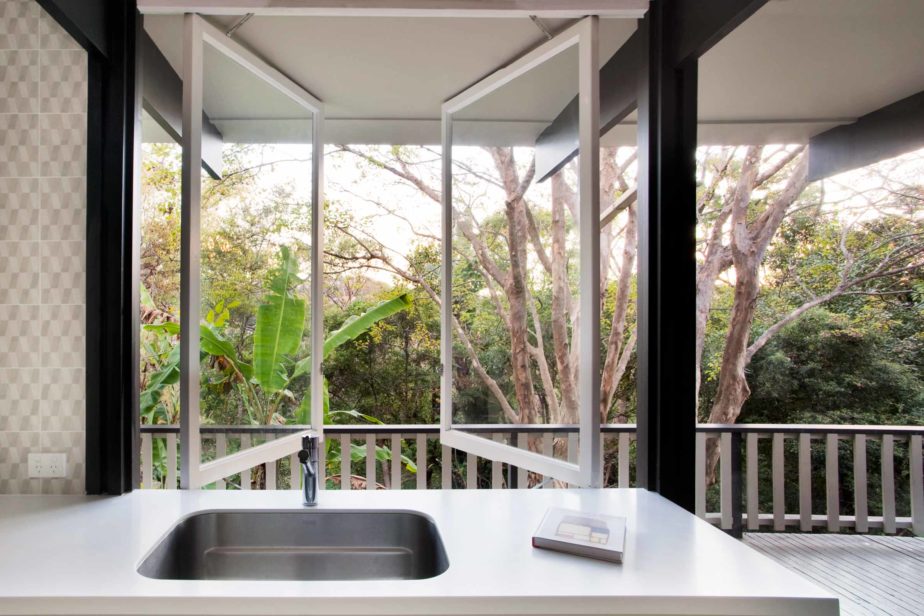
Internal accommodation of 156 sq m follows a practical plan around an internal atrium that draws the light into the centre of the house throughout the year, especially the lower winter sun, providing warmth throughout – minimising the use of the underfloor gas heating.
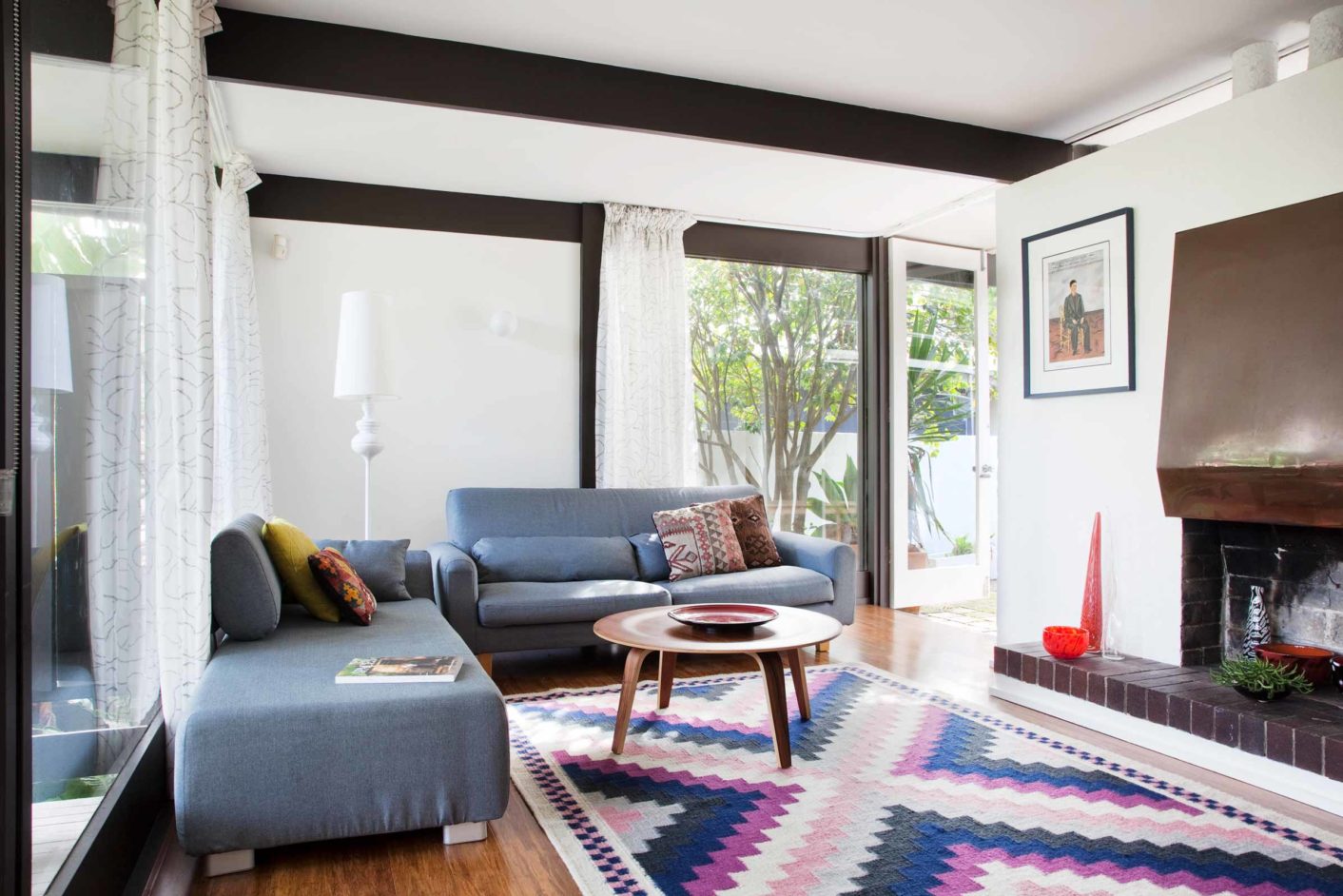
Family life revolves around the atrium in an open plan kitchen/dining, from which children play in the oversized circulation space of the bedroom wing, that accommodating three bedrooms, main bathroom and ensuite. The main living with access to the outdoor dining deck features the original fireplace designed by John James – just one of the original mid-century features that define the house. The more recent alterations and additions of a fourth bedroom and entrance foyer to Cook House display empathy for John James’s original vision.
Today the house represents a home for those who have been searching for a design that combines modernist mid-century architecture with a practical floorplan, having the added advantage of privacy and engagement with the surrounding landscape.
Specifications
Address
Deepwater Road, Castle Cove, NSW 2069
Rooms
4 Bedroom, 2 Bath, 3 Car (Carport & 2 Off Street)
Internal area (approx.)
156 sq m (1,679 sq ft)
External deck area (approx.)
83 sq m (893 sq ft)
Land area (approx.)
761 sq m (8,191 sq ft)
Floorplan
Download
Viewings by appointment
Modern House Estate Agents
Telephone toll-free: 1300 814 768
Email: viewings@modernhouse.co
Location
The suburb of Castle Cove is situated on the lower North Shore of Sydney; Castle Cove is situated on the western side of Middle Harbour, which provides for some spectacular water and bush views. Castle Cove has vast tracks of bushland offering untouched areas of natural beauty along with walking tracks, panoramic views and recreational areas.
Castle Cove Park is a 6.22ha park that has three sports ovals, a children’s playground and picnic facilities, while much of the area is managed as a bushland reserve. Explosives Reserve was originally established as a buffer zone for the explosives magazines at Bantry Bay, this 31.4 ha reserve features some of Sydney’s most untouched bushland areas. It comprises open woodland and ridge-top heathland and the two circuits of walking track within the reserve offer partial views of Bantry Bay. Located on the south-eastern extremity of the peninsula, HC Press Park is a 4ha park, which is linked to the Harold Reid Reserve by the North Arm Walking Track around the shores of Middle Harbour. One of Sydney’s most scenic walks; this track offers panoramic views up and down Middle Harbour. HD Robb Reserve is an 89ha reserve extends along the northern foreshore of the peninsula and is a designated wildlife protection area. Willis Park is located east of Eastern Valley Way this 14.2ha bushland park straddles the suburbs of Castle Cove and Middle Cove. It is named after Dr Henry Hastings Willis. Around 3.6ha of the area is leased to bowling and tennis clubs.
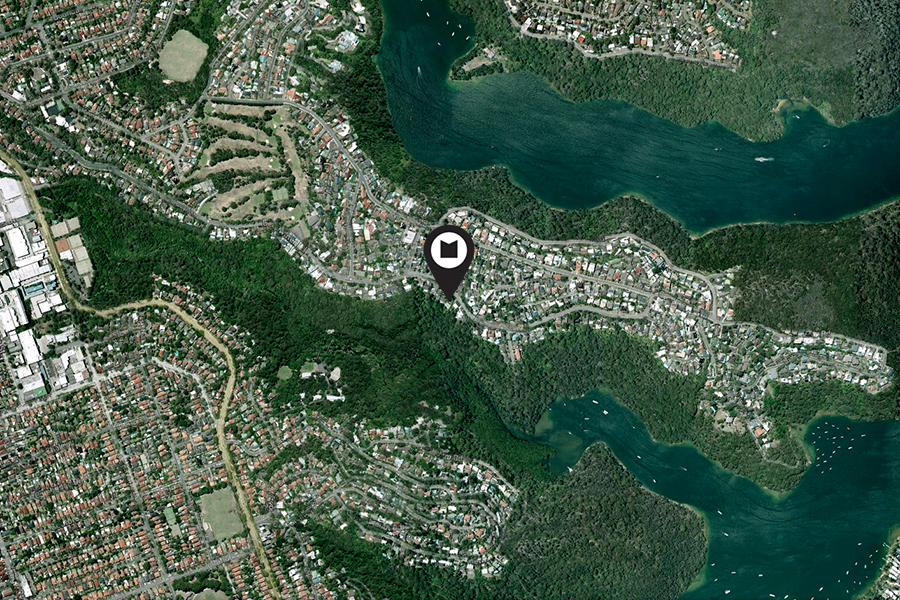
The beloved Castle Cove Public Golf Club situated on Deepwater Rd was established in 1932. It was the first nine golf course on Sydney’s lower North Shore. Walter Burley Griffin designed the original clubhouse although it was later destroyed in 1957. A larger clubhouse was built in 1968.
Nearby are the shops, cafes and restaurants of Castle Cove Village, having a wide variety of specialty and boutique shops set in a true village atmosphere. The well-recognised Carlile Swimming School is located just behind the village shops.
Deepwater Road is also located in the highly sought after catchment area for Castle Cove Public School. Private schools in the area include Roseville College and Newington College Lindfield. The Montessori School Castlecrag is a short drive away. Glenaeon Rudolf Steiner School is located in nearby Middle Cove. Excellent transport options are available to service Knox Grammar School, Ravenswood, Abbotsleigh and PLC on the Upper North Shore.

Architect
John James was born in London in 1931 arriving in Australia when his mother ‘Terry’ Stephens James and his father, R. Haughton (‘Jimmy’) James, a celebrated designer, cartoonist and writer, immigrated to Sydney in 1939. The family later moved to Melbourne where John studied architecture at the University of Melbourne taking his undergraduate degree in 1953.
His father, R. Haughton James was actively engaged in Melbourne’s art and design community and commissioned the noted Melbourne architect, Robin Boyd to design the family house in the suburb of Kew. The multi-level residence was completed in 1957 with floor-to-ceiling glazing overlooking the Yarra River valley. While John James had founded his own architectural practice in Roseville NSW by this time, he would have been well versed in Boyd’s work and the celebrated ‘Jimmy James House’ commission (as it is known today).
On his return from overseas travel after graduation from university, James registered as an architect in NSW and announced the commencement of his practice in the Architecture Bulletin in June 1957, adding several staff to his new practice in 1959-1960.
Within years of establishing his practice, John James had developed a domestic architecture that featured clarity of structure that often exposed internal roof rafters (often stained or painted in dark hues) sitting on internal timber columns that also anchored the floor joists.
This post-and-lintel timber construction has a simplicity that allows an architect to focus their creative energies toward exploring interior relationships, site-responsive roof plans and window placements. A simple method of construction involving the use of vertical and horizontal elements. The verticals support the horizontals, creating one storey of a building. The modular quality of the post-and-lintel system, the ease and utility of the structure also lends itself to site-adjusted planning and external decking. The more recent alterations and additions to the Cook House display empathy for John James’s original vision.
Some years later, he formed a partnership with P.V. Perumal, later forming a company J. James, Perumal and Partners Architects. While the firm continues to practice as Perumal Pedavoli Architects, he left the firm in 1969-1970. James continued to design domestic houses in the Blue Mountains after 1985 while working on his Doctorate (on Chartres Cathedral) at the University of NSW, awarded in 1988.
John James is particularly recognized as a leading scholar on French Gothic architectural history. Beginning with his Melbourne University study of terrace housing in Melbourne as a student, James has also written widely and in 2005 he was honoured by the American Institute of Architects for Collaborative Achievement for his work on French medieval cathedrals. He has been the recipient of many awards, most recently, a Medal of the Order of Australia (OAM) in 2008 ‘for service to architecture’ as a practitioner, educator and historian.


