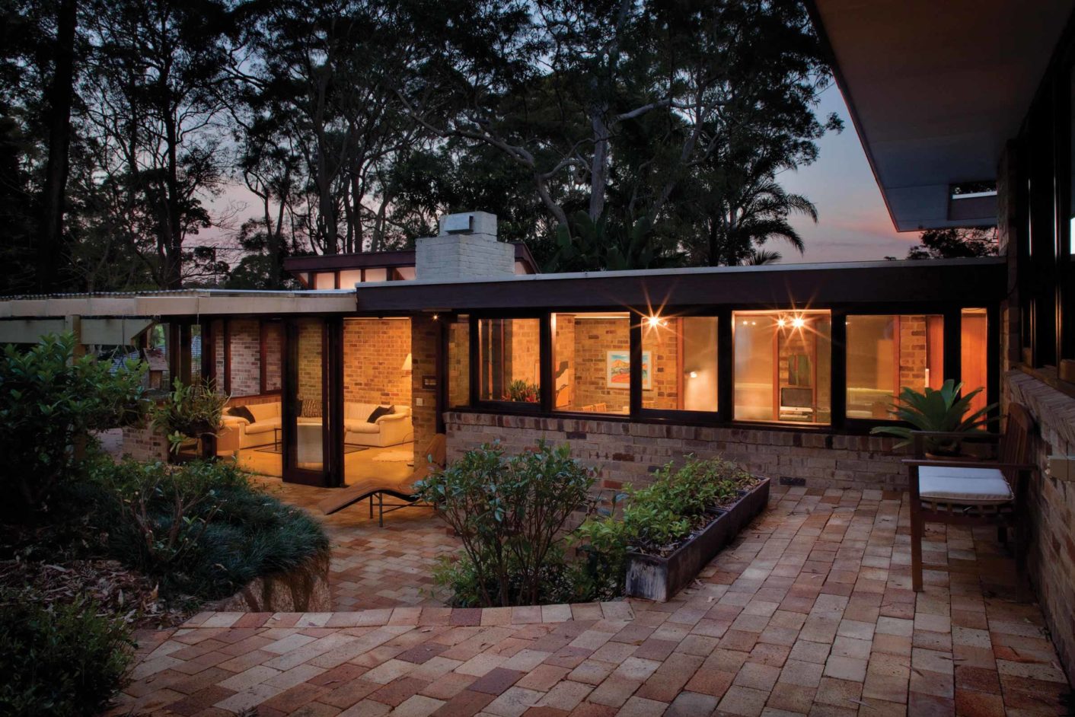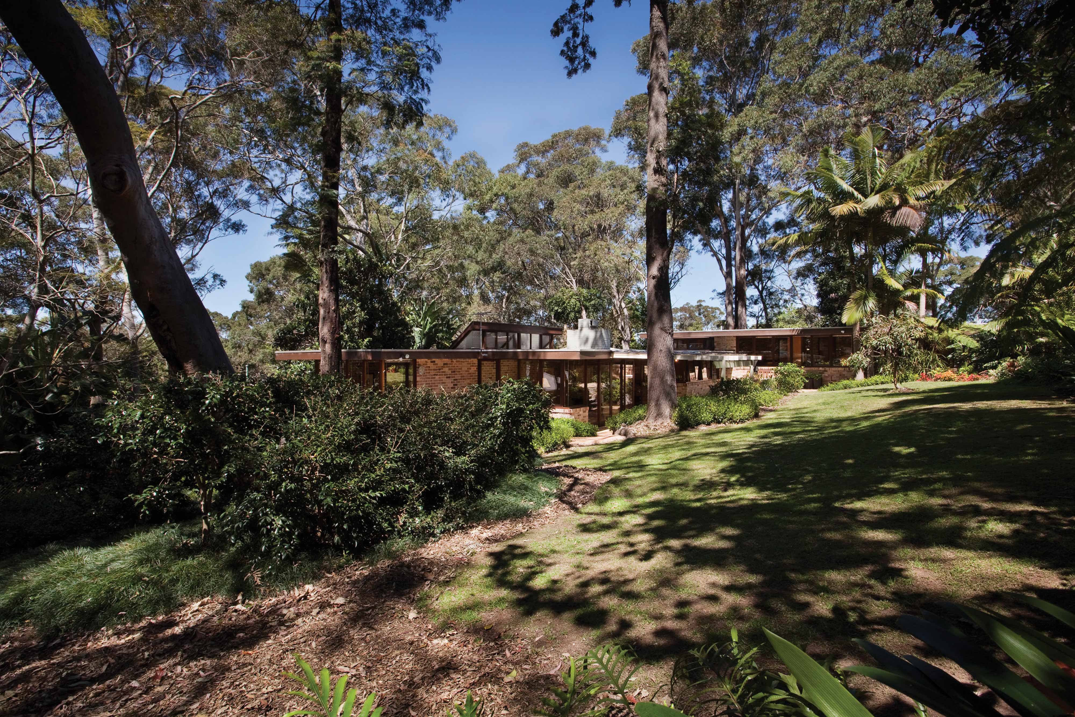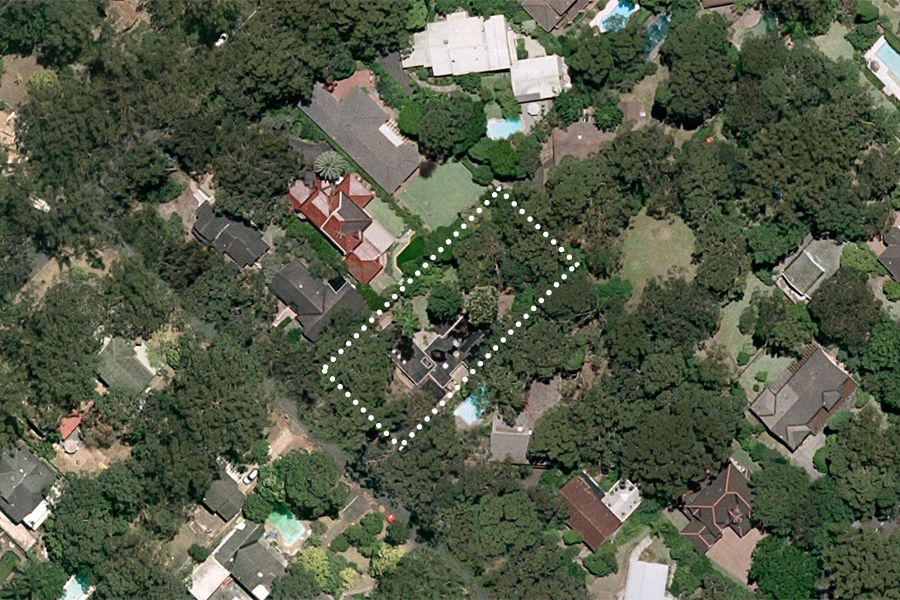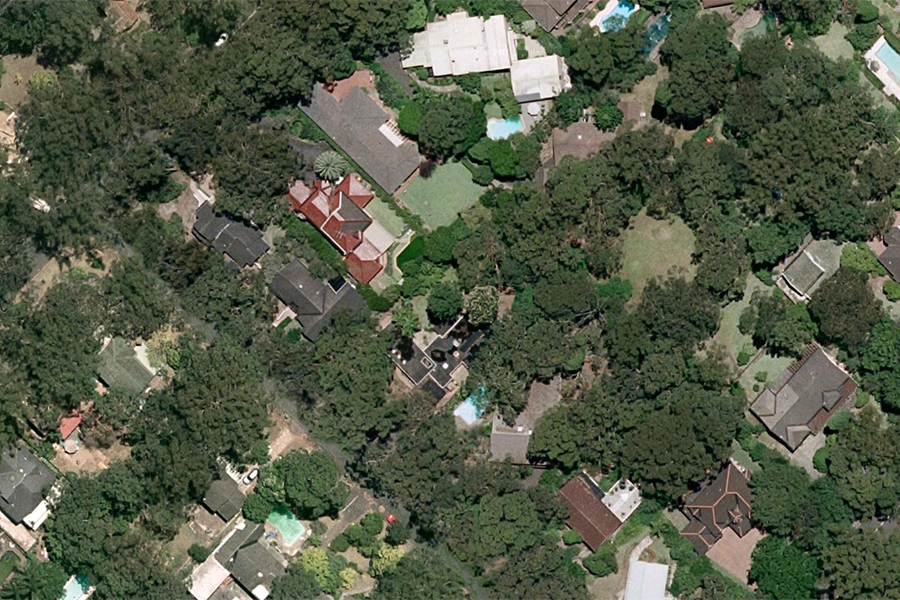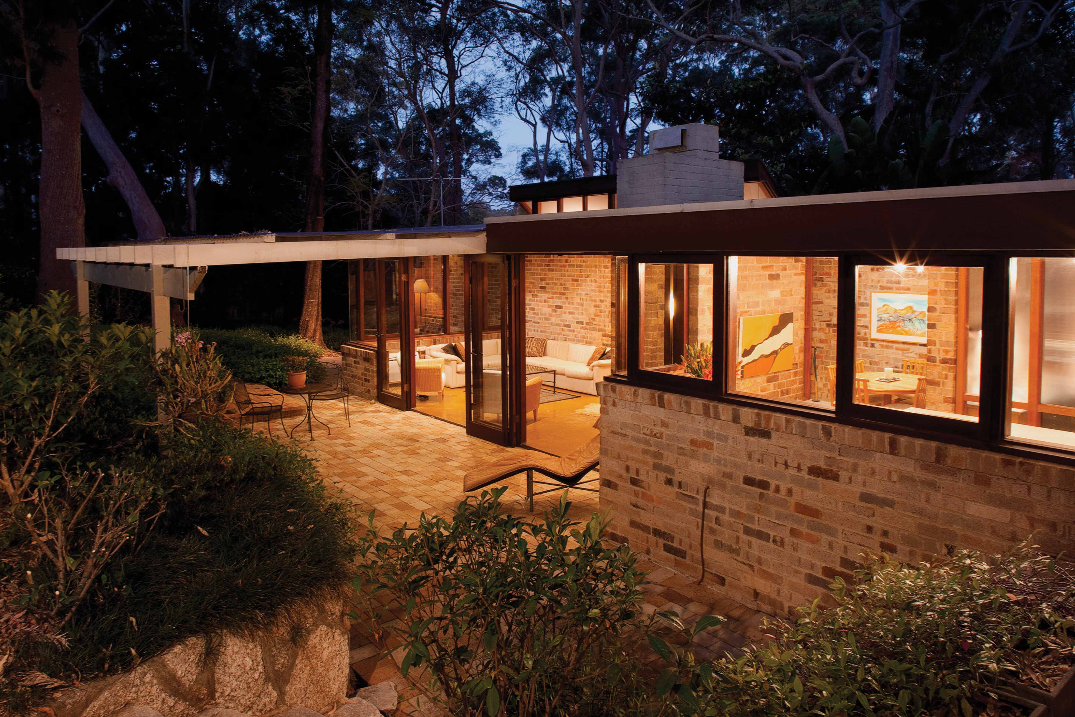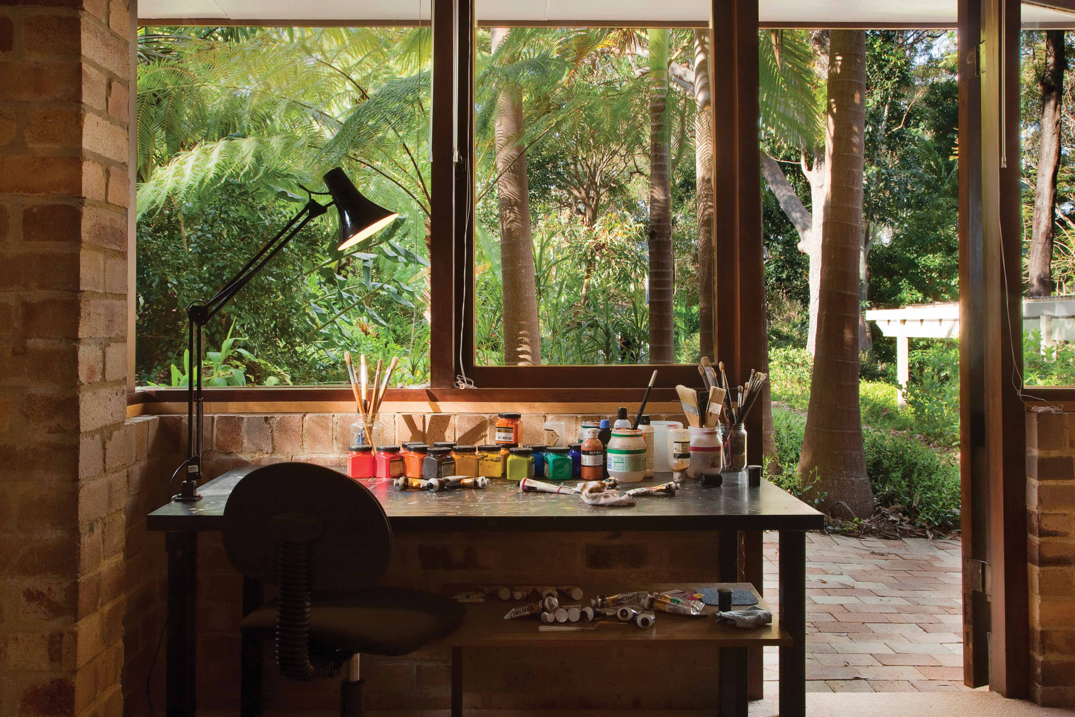Edmondson House
Architect
Howard & Edmondson
Designed and Built
1966 – 1967
Design Architect
Terry Edmondson
Address
Mildred Street, Warrawee
Specifications
4 Bedroom, 2 Bath, 2 Car (Carport)
Photography
© Tamara Graham Photography
Share
Introduction
The best houses belong to their surroundings. Design and site are as one – one doesn’t impose on, or dominate, the other. Everything makes complete sense. And so it is with a house that architect Terry Edmondson designed for his own family in 1965.
Edmondson liked the idea of the house “hugging the ground, fitting into the slope of the land”, and excavated two separate levels to achieve that. It’s always bothered him, he says, that houses face the street “and put important things on street side no matter what the orientation is”. In the case of Edmondson House, the block faces South West, which Edmondson saw as an opportunity – at a time when few were thinking of such things – he designed the house to turn its back to the street, keeping out hot summer sun and westerly winds, and remaining completely private.
From the garden side, though, there’s a lovely openness to it with its banks of windows, and yet it’s a design (made up of the original sixties house with a later addition, also by Edmondson) that still manages to retain enough privacy and sense of discovery to remain architecturally interesting by cleverly interlocking spaces.
“Edmondson House is one that stands quietly but head and shoulders alongside some of the finest examples of mid-century architecture in the Wahroonga, Warrawee and Turramurra area.”
The Design
The L-shaped design maximises the northern sun to the principal rooms to the rear of the original house that contains the kitchen, laundry, study, living room (with fireplace) and dining room on one arm of the L, with three bedrooms and bathroom, reached via a stairway from the kitchen, on the other. The later addition, tucked in beyond the dining room and continuing the long arm of the L, is made up of winter sitting room, main bedroom and ensuite. Almost all rooms in the house look out over the well-established garden, with a brick-paved covered terrace opening from the living room.
Some time before Edmondson designed the house, he had visited Taliesin, Frank Lloyd Wright’s house in Wisconsin, and, with its floating roof planes and broad eaves, it’s possible to see echoes of the American architect’s work in the Warrawee house. Edmondson’s colleagues were such architects as Bruce Rickard, Ian McKay and Philip Cox, and, at the time, they were all working with similar materials and ideas.
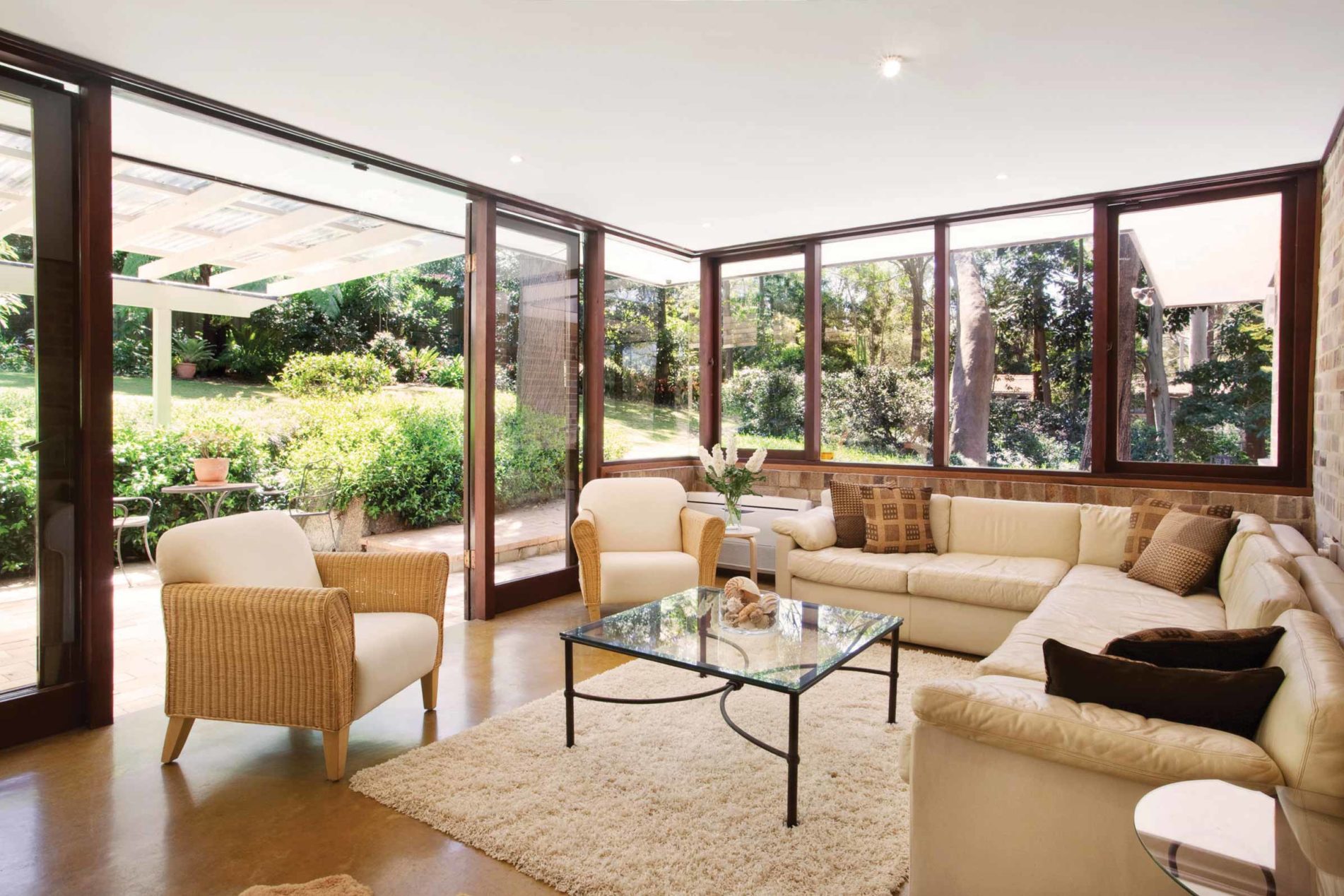
In this case, the materials are essentially western red cedar and sandstock brick, used externally and internally to great effect. Giving some idea of the architect’s attention to detail, Edmondson particularly liked those that had been placed close to the fire holes in the kiln, and would make regular trips to a brickyard in St Leonards to hand-pick suitable ones. “They were all stockpiled before we started laying them – I’d intermix them with commons on site.” And it is the attention to detail, as much as the overall design, that makes this house so appealing. Edmondson designed the built-in furniture and lighting; those in the soffits; the light around the skylight in the dining room; the inset low-lights in the bedroom corridor. There is also wonderful detailing in the asymmetric structure of the fireplace, the brickwork of the small stair, and the positioning of windows to capture framed views of the exterior.
With only three owners since Edmondson and his family lived there, thankfully, virtually everything in this beautifully understated house is still intact. It is one that stands quietly but head and shoulders alongside some of the finest examples of mid-century architecture in the Wahroonga, Warrawee and Turramurra area.
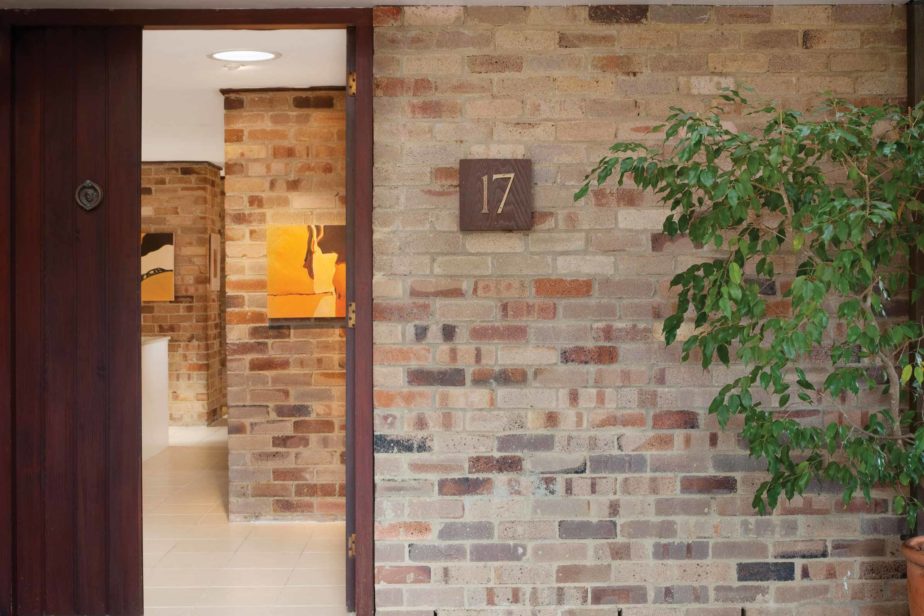
Specifications
Address
17 Mildred Street, Warrawee
Rooms
4 Bedroom, 2 Bath, 2 Car
Land area (approx.)
1,442 sq m
Floorplan
Download
Location
Warrawee is a suburb on the Upper North Shore of Sydney in the state of New South Wales, Australia. Warrawee is located 21 kilometres north-west of the Sydney Central Business District in the local government area of Ku-ring-gai Council. Warrawee is predominantly a residential area with few commercial entities.
Nearby are the shops, cafés and restaurants of Wahroonga Village, having a wide variety of specialty and boutique shops set in a true village atmosphere. The main shopping centre of Westfield Hornsby is just 5 minutes away, having David Jones, Myer, Coles and Woolworths as its anchor stores. The home is within easy reach of the highest calibre of public and private schools. Mildred Street is within the catchment area for Warrawee Public School which is situated about 500 metres south of the railway statio, on the Pacific Highway. Private schools include Abbotsleigh senior and junior schools, and Knox Grammar School and Preparatory School.
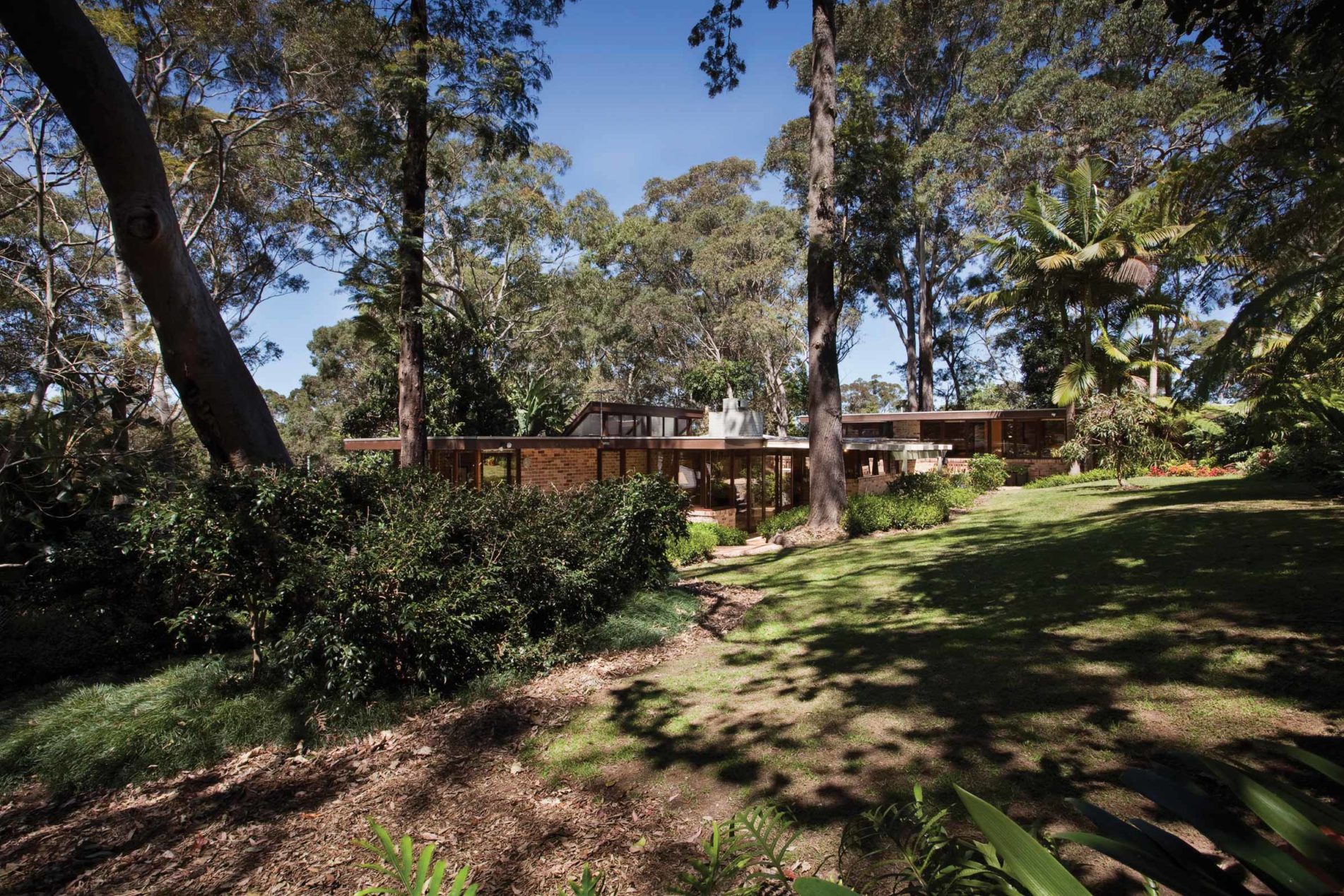
Surrounded by the many manicured green open spaces and parklands of the greater Wahroonga area, Mildred Street is also within easy reach of the National Parks of NSW; Garigal, Ku-ring-gai Chase, Berowra Valley Regional Park and the water based attractions of Pittwater. The Northern Beaches are north and to the east, Mona Vale being only a 20 minute drive.
Warrawee enjoys good transport links. By car the Pacific Highway is one of the main commuter links to the city and a regular train service runs directly to the CBD, taking 36 minutes to Wynyard Station. Warrawee station is on the North Shore line of the City Rail Network, with trains leaving for the city every 5 to 10 minutes.
About the Architect
Edmondson liked the idea of the house “hugging the ground, fitting into the slope of the land”, and excavated two separate levels to achieve that. It’s always bothered him, he says, that houses face the street “and put important things on street side no matter what the orienation is”. In this case, the block faced west, which Edmondson saw as an opportunity – at a time when few were thinking such things – he designed the house to turn its back to the street, keeping out hot summer sun and westerly winds, and remaining completely private.
