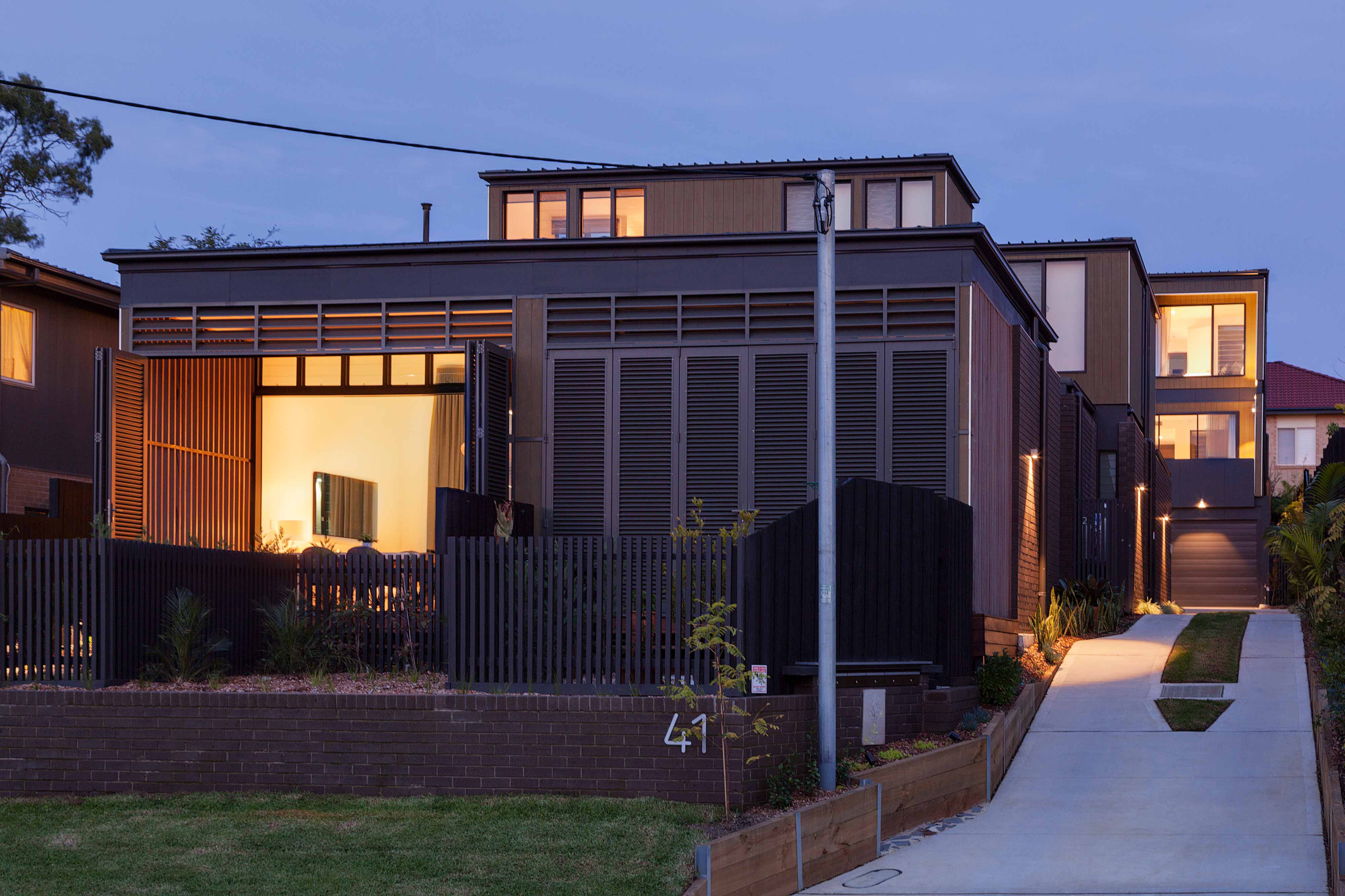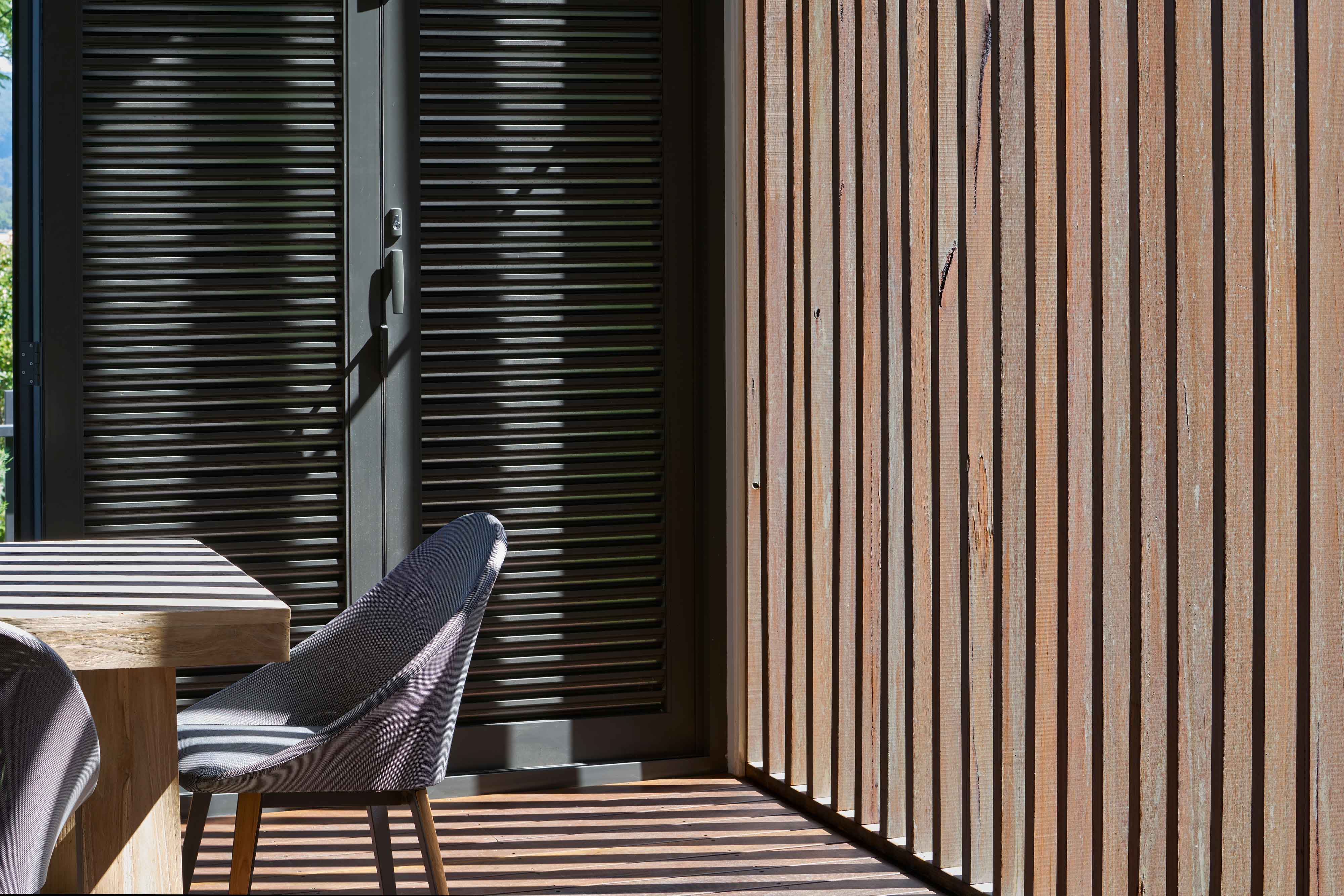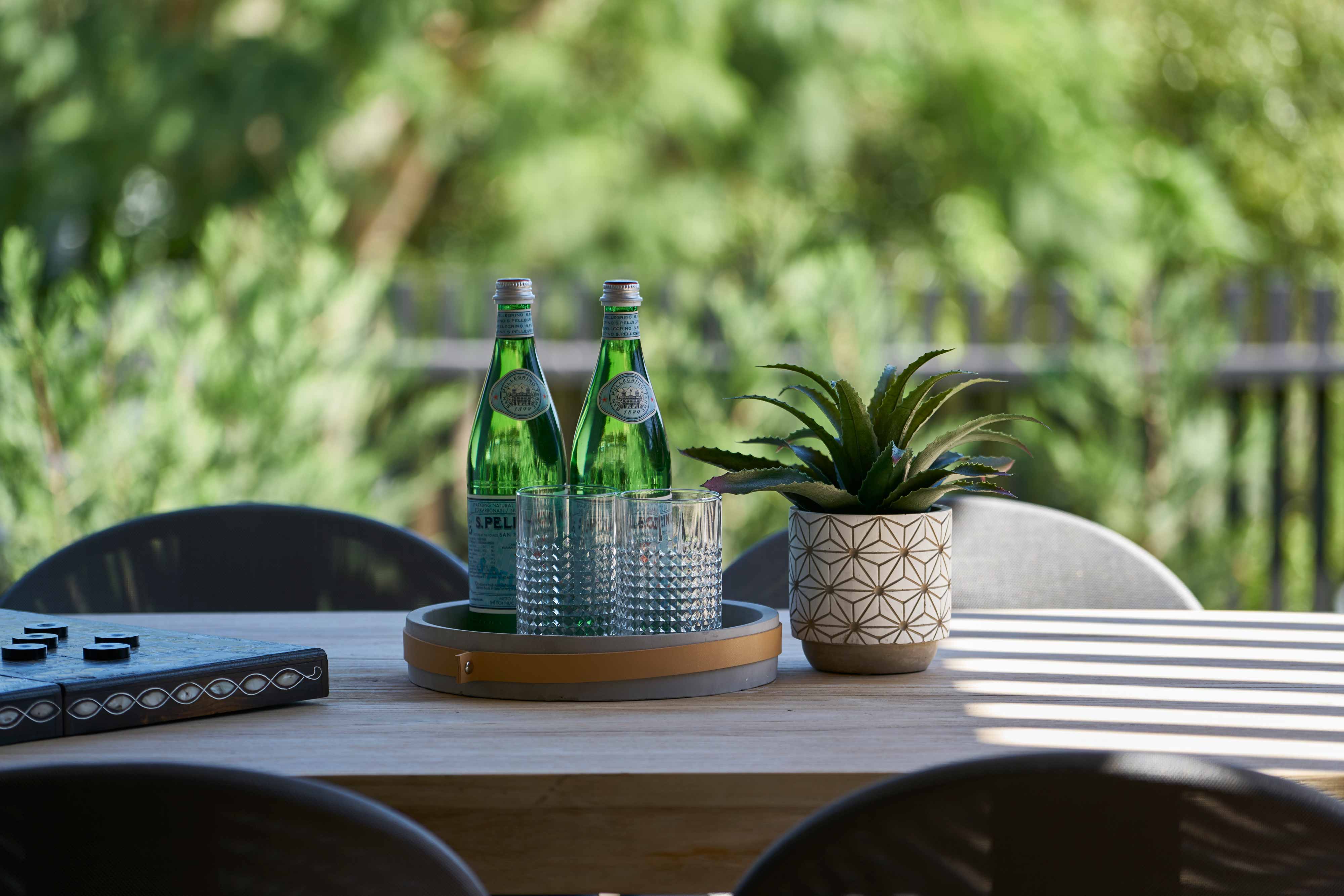Habitat
House One
Architect
White + Dickson Architects
Designed and Built
2017
Design Architects
Andrew Dickson and Ben White
Landscape Design
Pod Landscaping
Engineer
Northrop Engineers
Adress
1/41 Frederick Street, East Gosford NSW 2250
Specifications
3 Bedroom, Study, 2.5 Bath, 2 Car (Garage)
Photographer
© Michael Nicholson
Photographer
© Tamara Graham
Share
Introduction
Habitat offers high-quality design and low-maintenance living in East Gosford, an established and popular neighbourhood on the Central Coast. Designed by Andrew Dickson and Ben White of White + Dickson Architects and completed in February 2017, Habitat is a four-house development that takes its cues from modernist architecture.
Wide open stacker doors capturing bay breezes, sunshine glinting off the Broadwater and the lush green of the bush in the surrounding hills. Habitat’s name says it all and its carefully conceived building and interior design, undertaken by respected local architects White + Dickson is unique, enduring, highly functional and harmonious with its surrounds.
Habitat, House One is well suited to downsizers with the master bedroom and main living spaces on the ground floor and additional bedrooms upstairs. The three-bedroom, two-bathroom townhouse has a sunken living area that opens to a loggia and the front garden. Colours and materials have been inspired by the local environment and every room has been designed to capture cross breezes for natural ventilation. The oversized 172 square metre townhouse provides glimpses of the Broadwater.
The development’s unique, two-by-two configuration, abundant natural light and carefully conceived cross ventilation will appeal to villa, duplex and town home buyers with an eye for architecture, design and quality.
“Habitat, House One features an emphasis on layout, function, energy efficiency and a seamless relationship between indoor and outdoor spaces.”
The Design
Habitat East Gosford offers high-quality design and low-maintenance living in an established neighbourhood on the Central Coast. Designed by Andrew Dickson of White + Dickson Architects and completed in February 2017, Habitat East Gosford takes its cues from Scandinavian and contemporary Japanese architecture with great emphasis given to light, nature and comfort.
The houses are an assemblage of geometric volumes that have been configured to create indoor and outdoor rooms. They have open-plan layouts for convenient and functional living; high-quality fittings, fixtures and surfaces for long-lasting and durable design; large expanses of glass for an integrated relationship between indoor and outdoor spaces; and passive solar design principles for natural light, cross ventilation and thermodynamic properties.
Habitat East Gosford is a four-house development in a two-by-two format. The adjoining front townhouses (House One and Two) are well suited to downsizers, while the adjoining rear duplexes (House Three and Four) are ideal for families.
House One has a linear layout with a plan that positions the master bedroom, ensuite and main living spaces on the ground floor with two additional bedrooms, bathroom and study on the second floor.
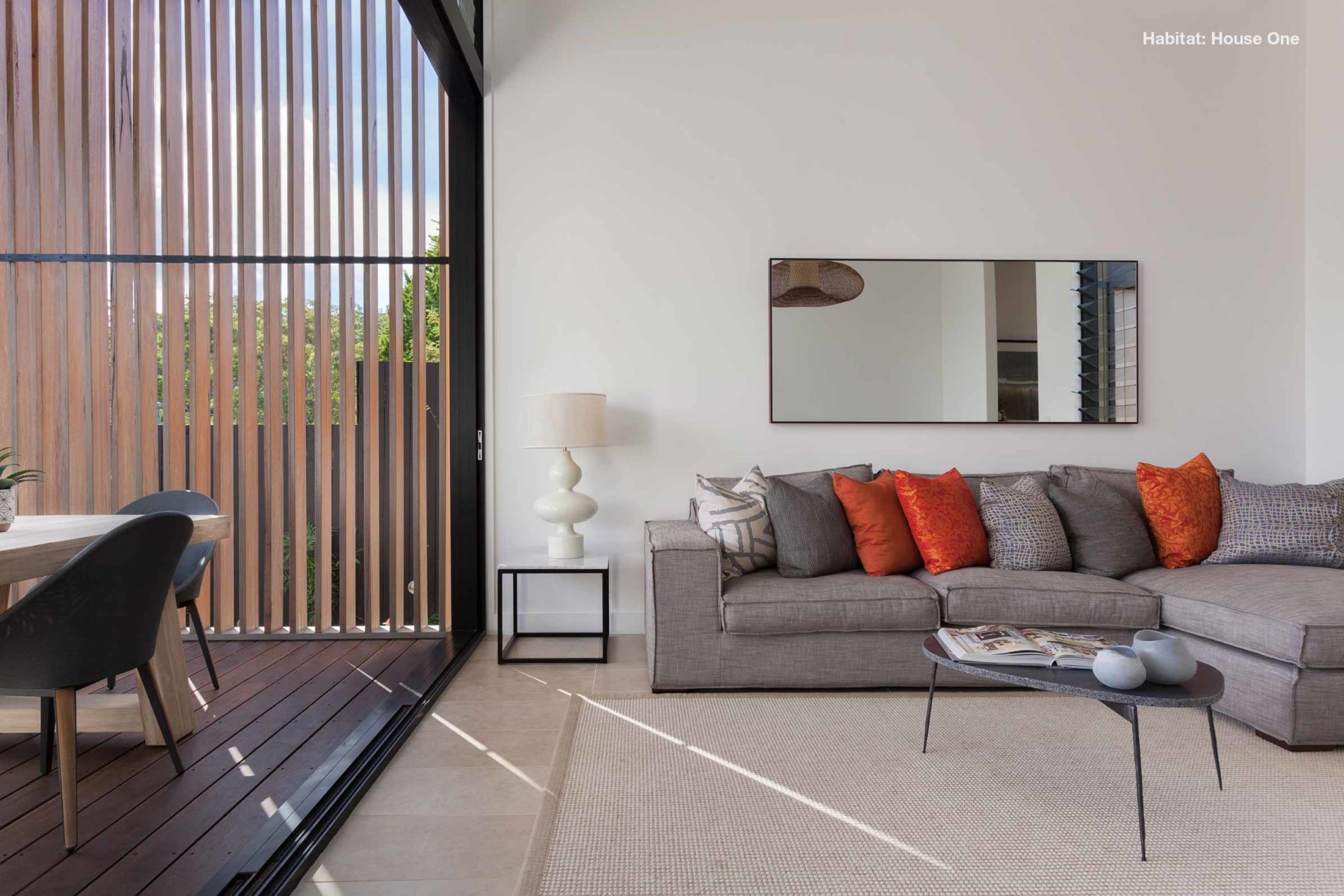
The front entrance is accessed via the front garden and is sheltered by fast-growing bamboo for privacy. Storage inside and outside the door caters for a range of clothing and equipment. The store box outside is for outdoor shoes, gardening tools, sports gear and similar, and the cupboard inside is for jackets, coats and other shoes and clothing.
Positioned at the side of the house, the entrance fans out to the living area at the front of the house and the kitchen and master bedroom towards the rear. The sunken living area has four-metre high ceilings and opens to a loggia with spotted gum decking and space for an outdoor dining table and barbeque. Steps to the front garden extend the living space outdoors. Sliding glass doors and louver windows between the living room and loggia allow for natural ventilation. Bi-fold doors on the exterior of the loggia provide privacy and security when closed, and views of the Broadwater and a seamless flow between indoors and out when open.
The dine-in kitchen has a raked ceiling, skylights and concealed LED strip lighting for natural light during the day and ambient light at night. Polished concrete benchtops, sepia oak joinery and a smoky glass mirror splashback highlight the emphasis on beautiful and durable materials throughout the home.
The master bedroom with floor-to-ceiling robes and an ensuite is also on the ground level as is a powder room, laundry and double garage at the rear of the house.
Two bedrooms, a study or reading area, bathroom and powder room are upstairs. The first-floor landing has an L-shaped desk that can be used for working, reading or studying and offers views of the Broadwater. The two bedrooms, like all rooms in the house, have been designed to maximise natural light and cross ventilation with large picture windows and wind-out hopper windows. The bathrooms too are light and open with spacious wet areas, a full-sized metal bathtub and sepia oak vanities.
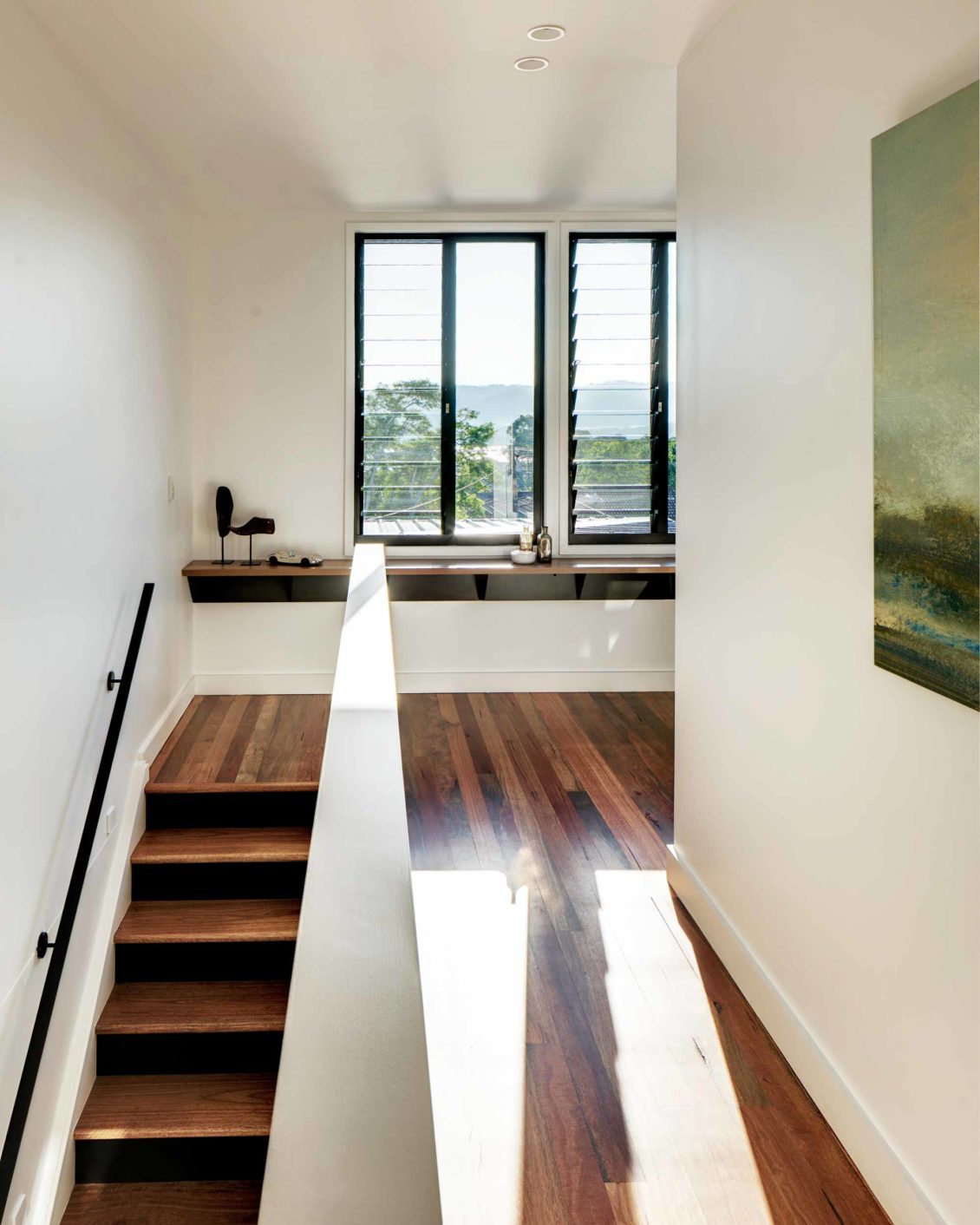
The house has been designed with attention to comfort and energy efficiency. Pure New Zealand wool carpet in the bedrooms is soft underfoot and naturally works to improve the indoor air quality of the house. Honed Gohera limestone flooring in the living spaces is durable and hardwearing, and spotted gum timber on the stairs and hallway bring the warmth and texture of the natural environment inside. There are louver windows, ducted air conditioning and video intercoms throughout and all lighting has been designed and manufactured by the Lighting Guild, which is dedicated to producing sustainable and more efficient lighting fixtures.
Habitat East Gosford has been designed for energy-efficient, low-maintenance living. Like the legacy of Scandinavian and Japanese architecture, there is meticulous attention to high-quality design and it takes advantage of its setting and environment for the integration of indoor and outdoor space and a flowing and functional interior layout.
Floor Plan
Download
Specifications
Address
1/41 Frederick Street, East Gosford
Rooms
3 Bedroom, Study, 2.5 Bath, 2 Car
Internal living area (approx.)
172 sq m (1,851 sq ft)
Loggia and Court area (approx.)
50.5 sq m (434 sq ft)
Land area (approx.)
262 sq m (2,820 sq ft)
Viewings by appointment
Modern House Estate Agents
Telephone toll-free: 1300 814 714
Email: viewings@modernhouse.co
Please note: Agent’s interest
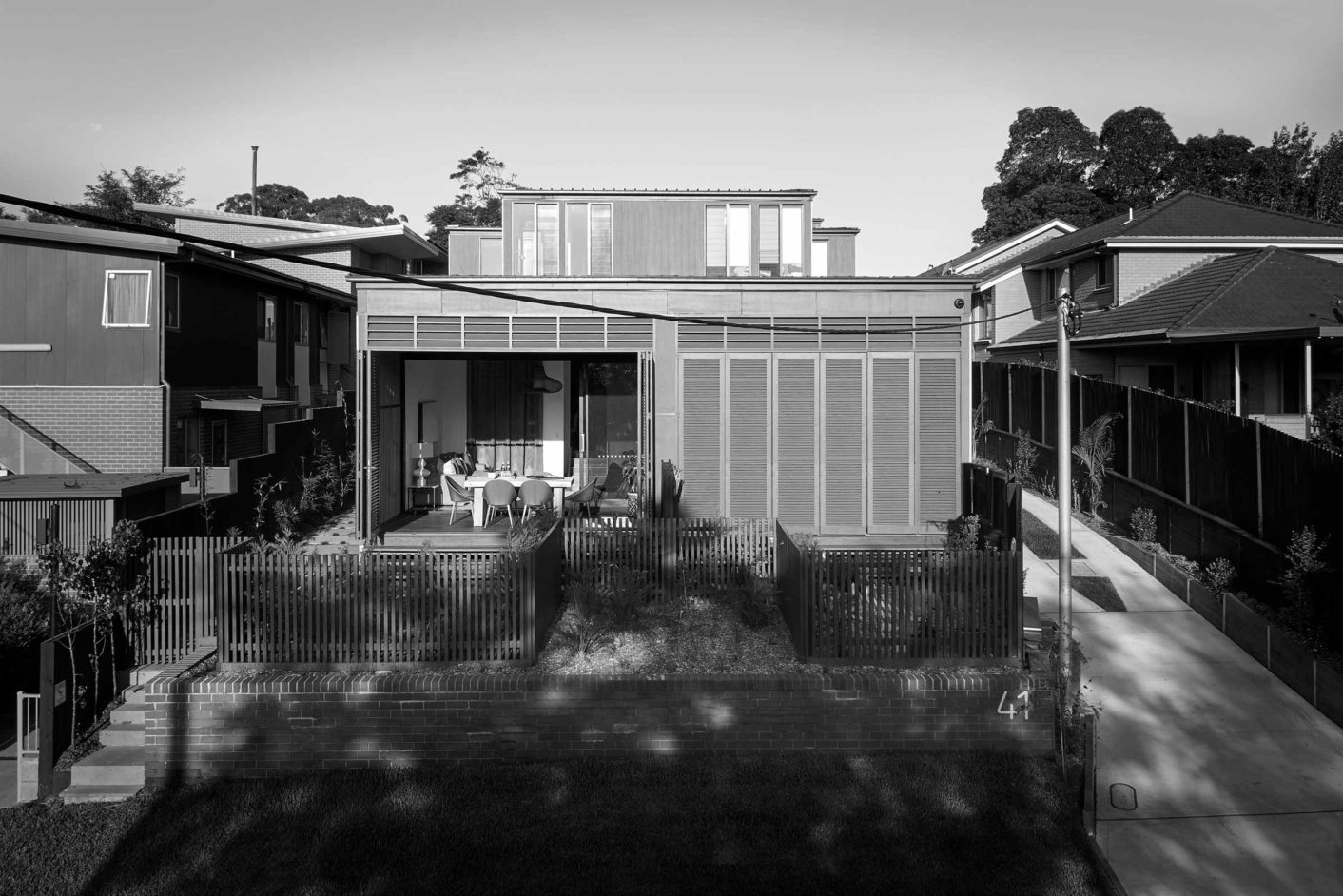
Architect
White + Dickson Architects is a local architecture practice based in East Gosford. Established by Andrew White and Benjamin Dickson in 2010, the firm is bringing the aesthetics and functional benefits of modern architecture to the Central Coast, delivering luxury private homes, apartments and other residential and retail developments. White + Dickson homes are characterised by timeless design that is driven by quality and functionality rather than trends.
Andrew Dickson has extensive experience in both private and public architecture. After graduating from the University of New South Wales, he gained experience at Allen Jack + Cottier Architects and MFA Architects. Dickson then held the position of Managing Director and Principal Design Architect and Strategist at Andrews.Neil Urban Design Group.
Location
Habitat East Gosford is located in a well-established area on the Central Coast. The clean and quiet neighbourhood is predominantly home to families, retirees and professionals with a recent increase in townhouses and villas for downsizers and families with children.
Most everything is a short drive from the house and there is a choice of public and private schools in the area. The East Gosford town centre with popular cafes, restaurants and stores is five minutes away, as is the Central Coast Stadium and the Gosford train station, which provides convenient access to Sydney and other locations up and down the coast. The Broadwater waterfront is only a few minutes away and beaches, such as Terrigal, Avoca and Bateau Bay, are a 15 to 20 minute drive.
Located within walking distance to the café and shopping precinct of East Gosford, the new Gosford and Point Frederick waterfronts, Rumbalara Reserve bushwalking tracks and Gosford train station, 41 Frederick Street is close to everything needed in the East Gosford/Point Frederick area.
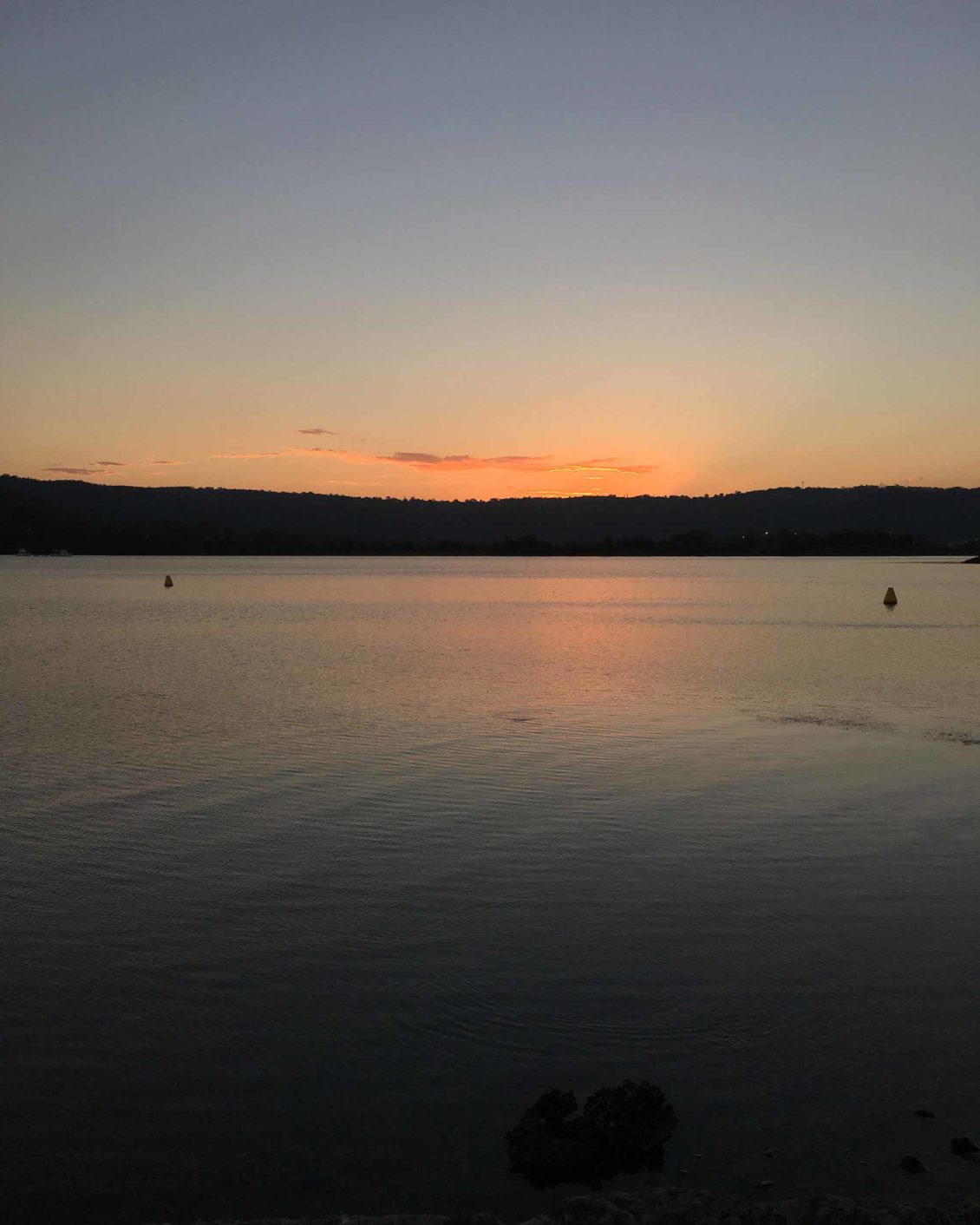
Viewings by appointment
Modern House Estate Agents
Telephone toll-free: 1300 814 714
Email: viewings@modernhouse.co
Please note: Agent’s interest


