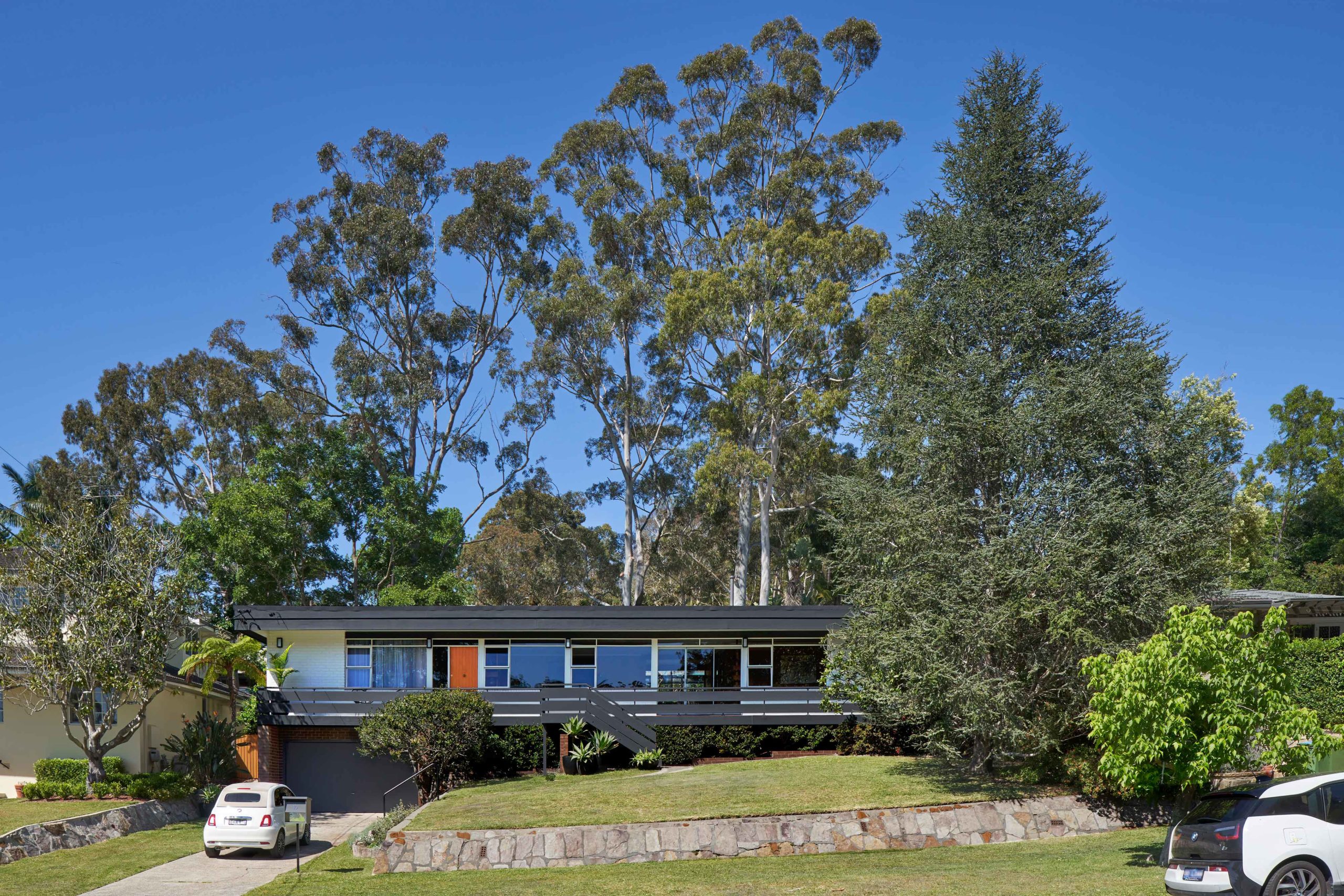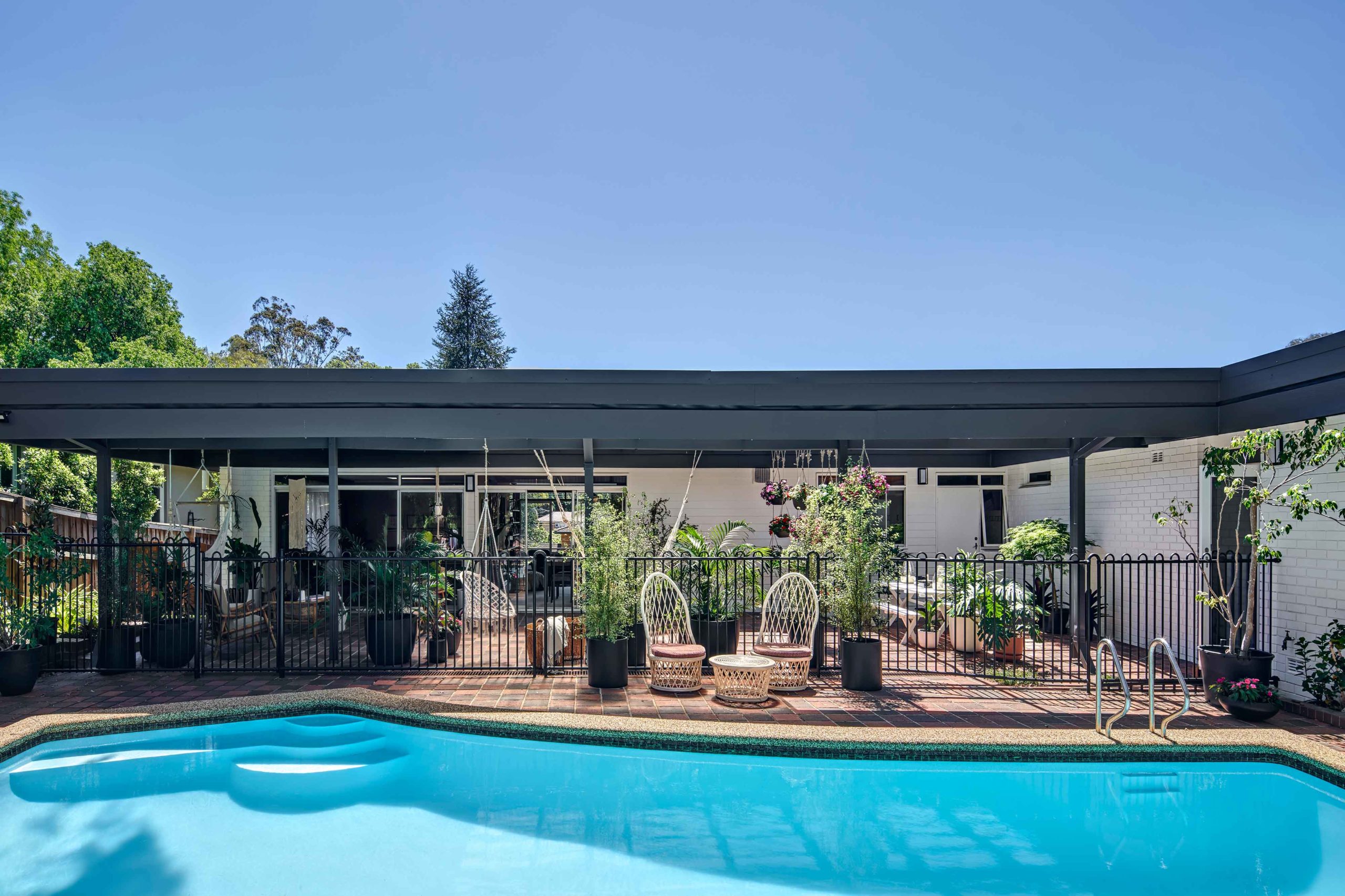Mansfield House
Architect
Crooks, Michell, Peacock & Stewart
Designed and Built
1967-1968
Design Architect
Hans Velthuysen
Commissioning Clients
Mr & Mrs E. Mansfield
Photography
© Michael Nicholson
Address
10 Woodward Pl, St Ives NSW 2075
Specification
5 Bed, Study, 3 Bath, 2 Car (garaged) & second large living space
External
14m x 5m terrace, 10m x 4.6m salt water pool
Program
L-plan wrapped around terrace & pool
Share
This striking Palm Springs-style residence offers a rare opportunity to own a home that combines clean modernist architecture with an ideal floor plan, located in a premier position in St Ives.
10 Woodward Place is a freestanding house, completed in 1968. A wonderful example of a single-storey, mid-century house that could be straight from the pages of a 1960s Home Beautiful. Never published or seen before, it is offered for sale for the first time in five decades, during which time the house has been cherished and well maintained.
“Original features delight - timber panel walls open and close, display units work as room dividers, creating one of the most playfully spacious interiors one could wish for.”
Introduction
Being elevated above street level, the house offers a private family domain that has the ‘resort-like’ characteristics of the Palm Springs houses of the era. Set on a 961 sq m block, the plan of 10 Woodward Place wraps around a north facing 10m pool. Flowing from the main living spaces, a part-covered, 14m outdoor living space overlooks the pool.
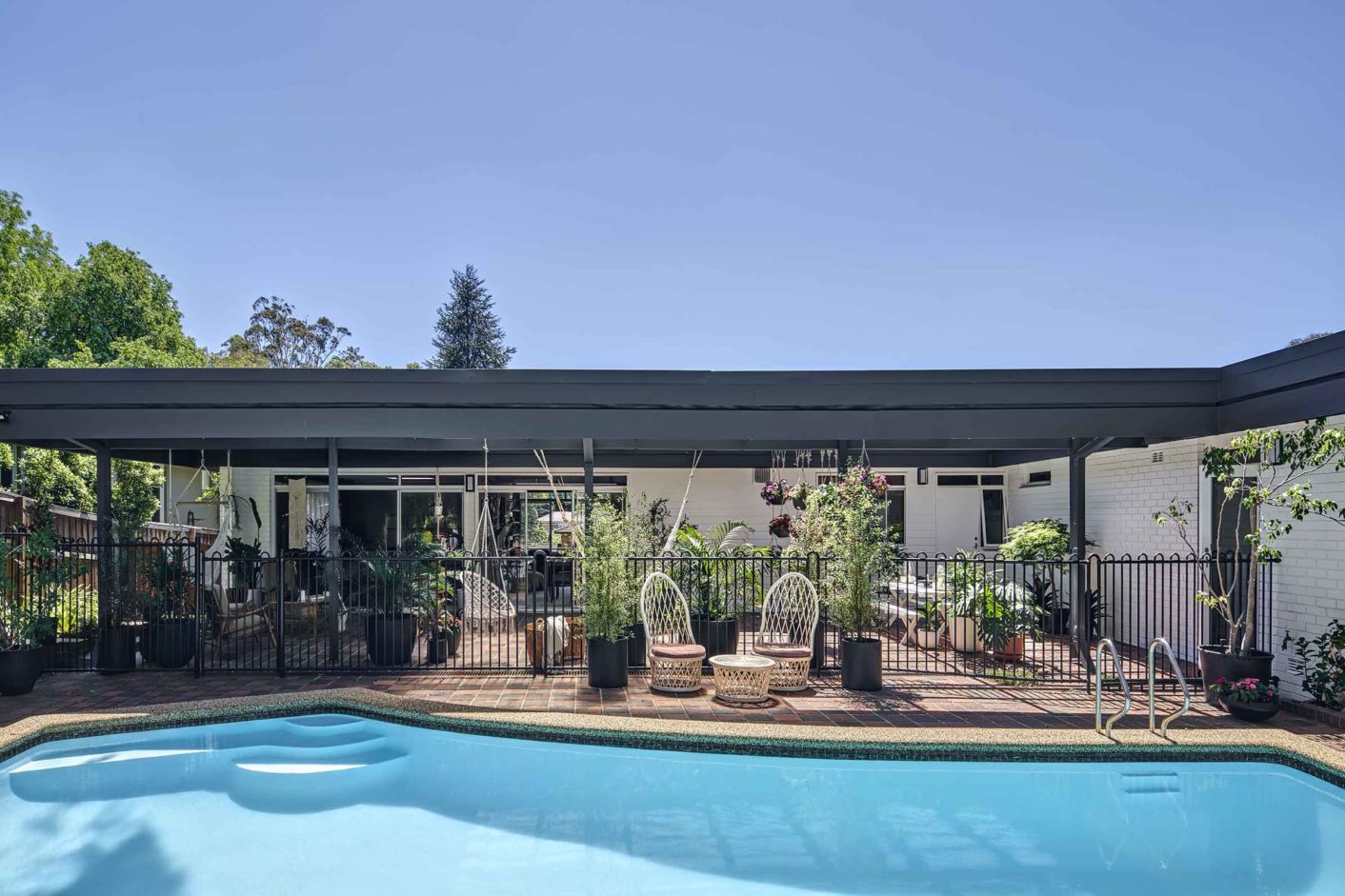
Stylistically too, the house bears a strong resemblance to the elongated, low-profile Palm Springs houses of the era. 10 Woodward Place shares a critical design feature – having wide eaves designed to let in the winter sun and protect from the summer sun.
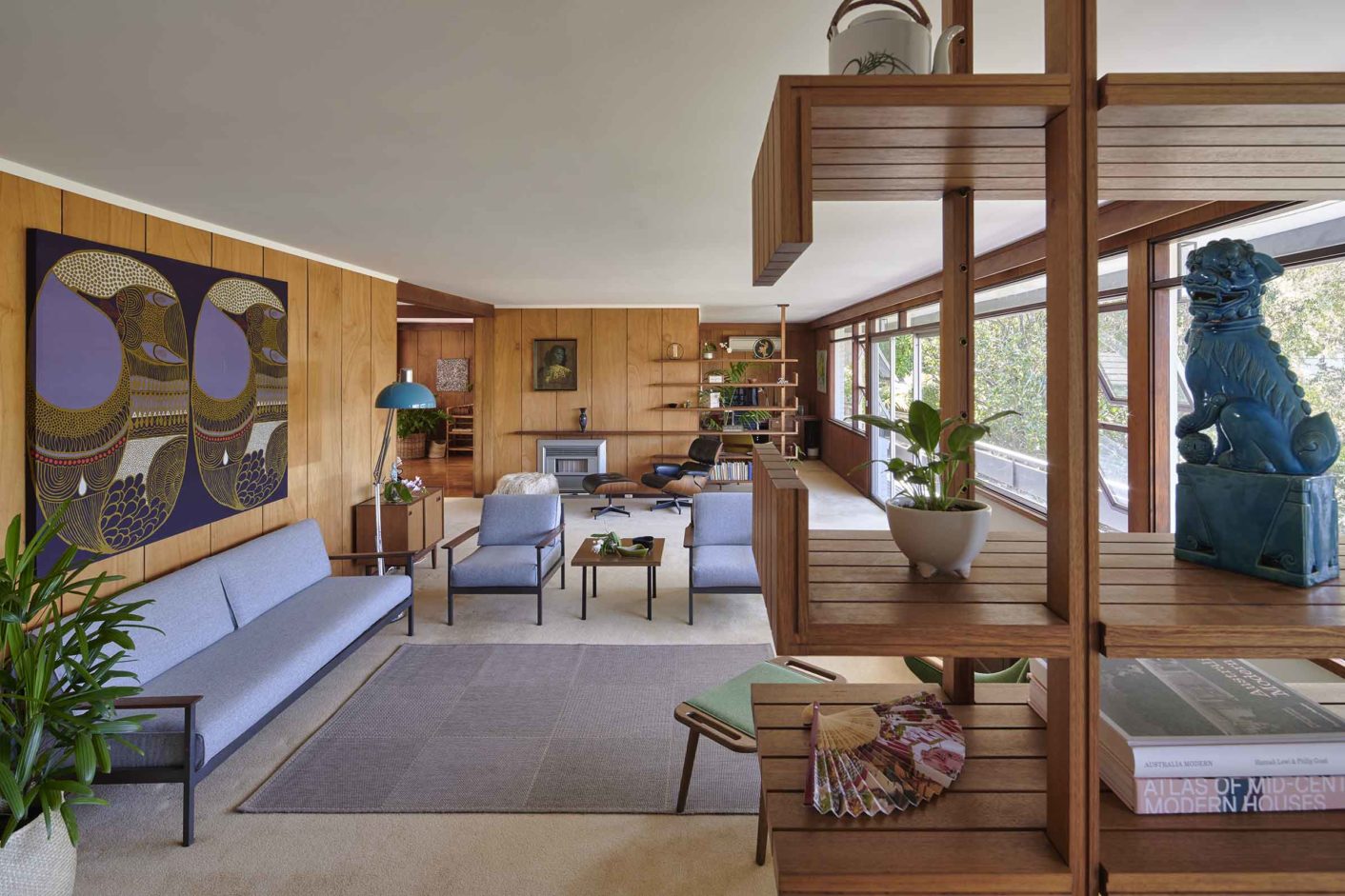
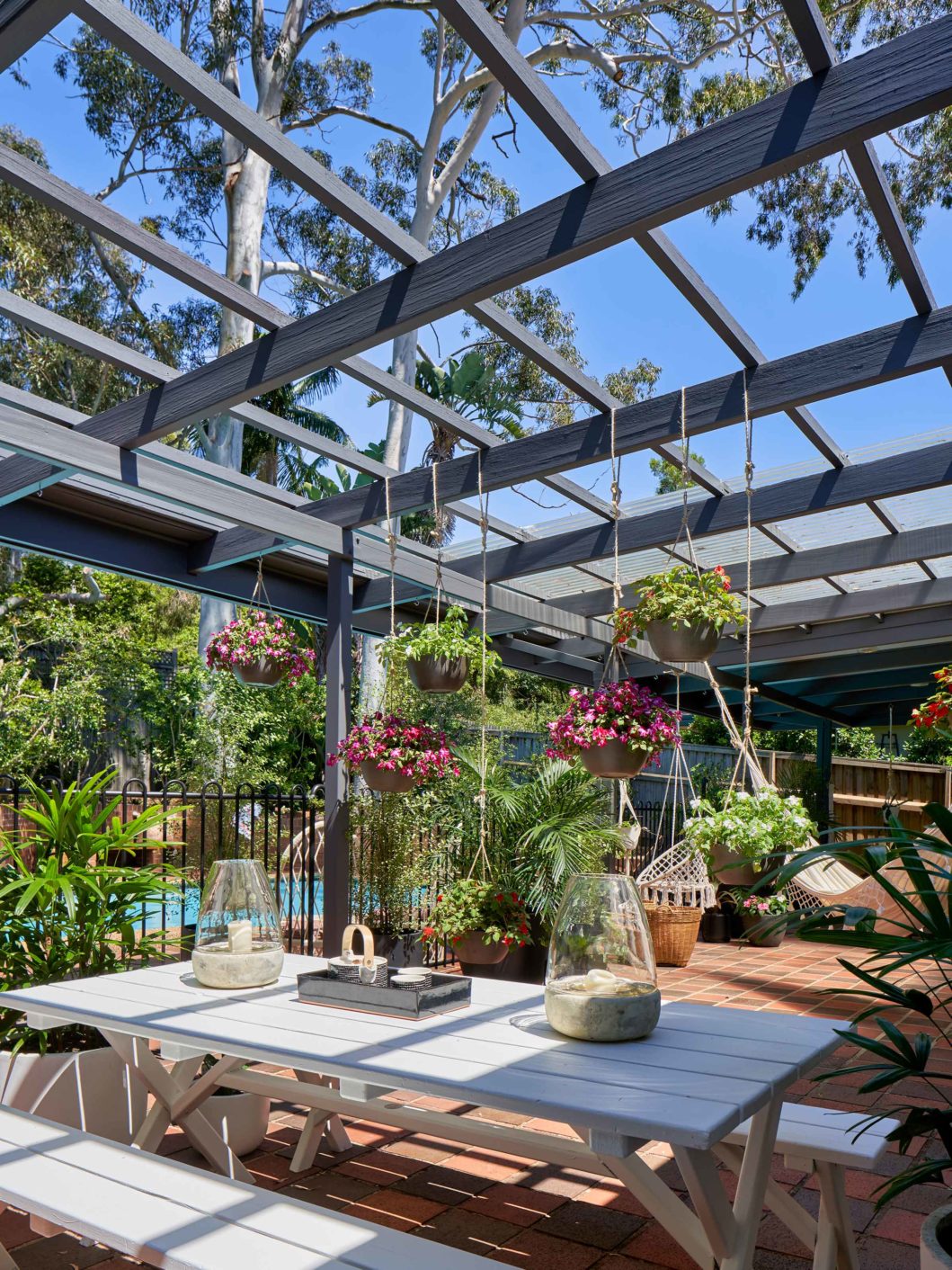
The internal accommodation is generous and well laid out. The L-shape plan of the house creates two distinct wings – one for living, one for sleeping. The main bedroom has an ensuite and two further bathrooms are shared by four further bedrooms. The third bathroom is a ‘Jack and Jill bathroom’, being shared between the two end bedrooms.
The plan is flexible and answers today’s working from home requirements, having a study off the main living and the fifth bedroom could equally be used as another study for dual home working.
This house is a must see for those who are seeking an elegant canvas for living, providing a lifestyle and aesthetic that you and your family can enjoy for years to come. And for those seeking to add their own mark, the plan offers the opportunity to remodel the kitchen & dining, opening to the rear terrace. We look forward to continuing the conversation onsite and welcoming you to this very special house.
Specifications
Address
10 Woodward Pl, St Ives NSW 2075
Specifications
5 Bed, Study, 3 Bath, 2 Car (garaged) & second large living space, 10m x 4.6m salt water pool
Internal Area (approx.)
215 sq m (2,314 sq ft)
External Area (approx.)
75 sq m (807 sq ft)
Land Area (approx.)
961 sq m (10,344 sq ft)
Floor Plan
Download
View: Open House
Saturdays: 11:00am – 12:00pm
View: by Appointment
Modern House Estate Agents
National: 1300 814 768
International: +61 2 8014 5363
Email: viewings@modernhouse.co


