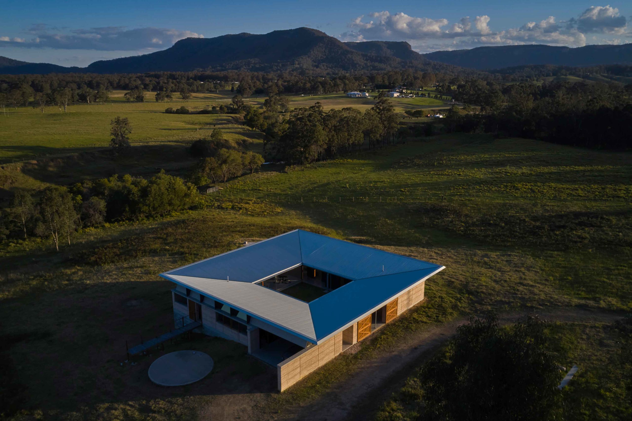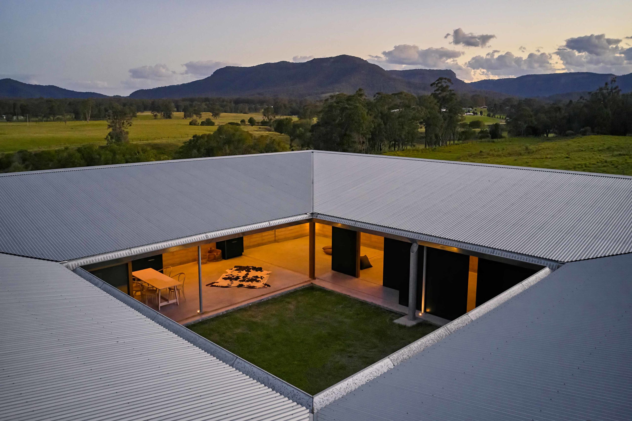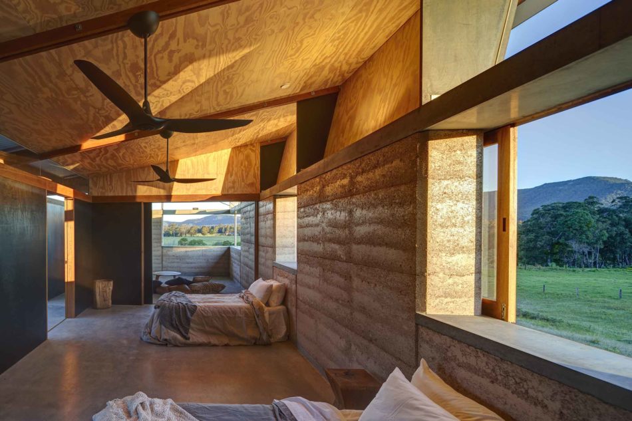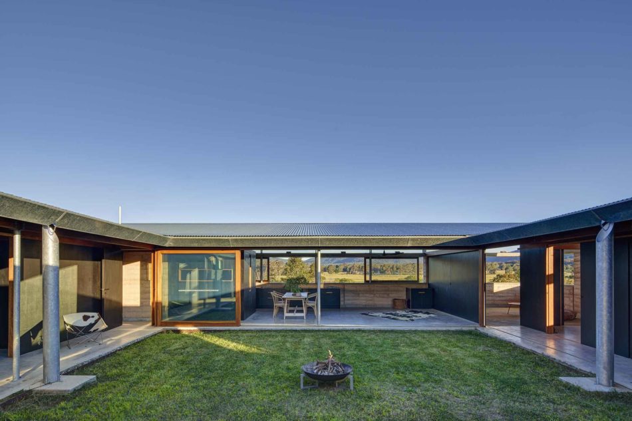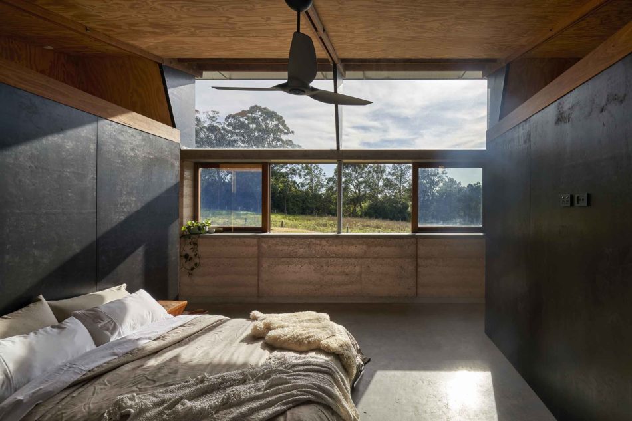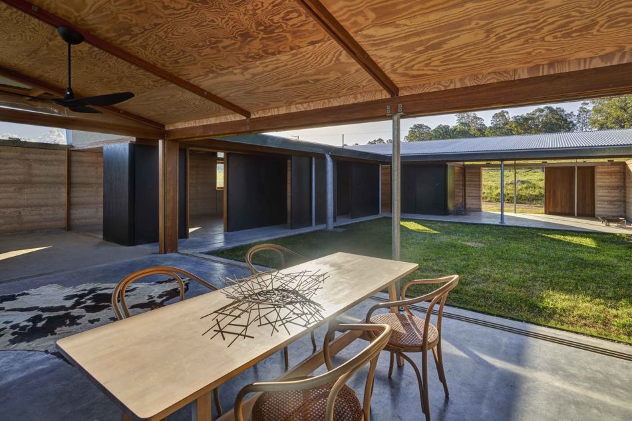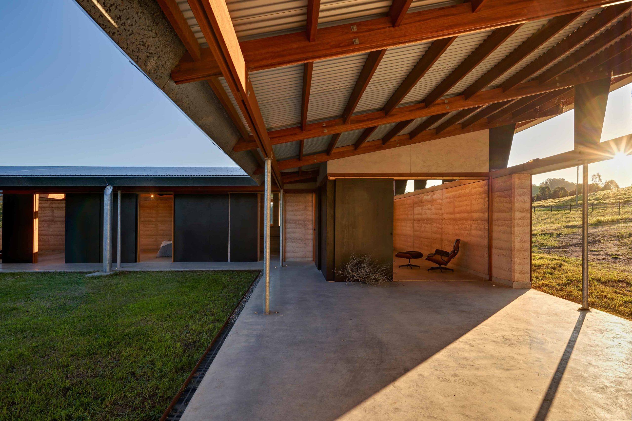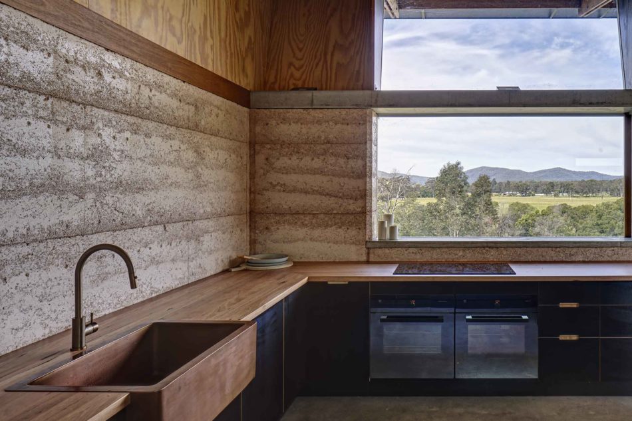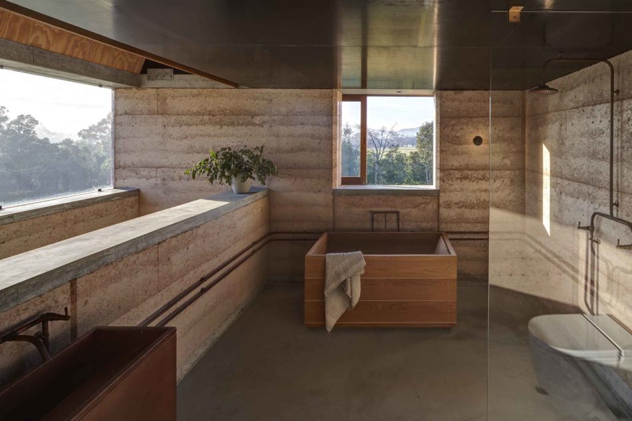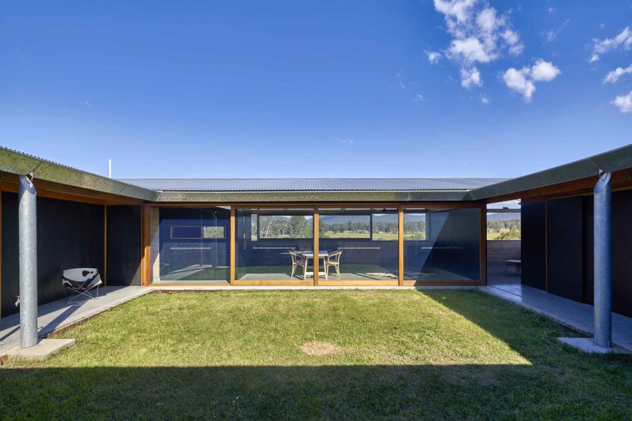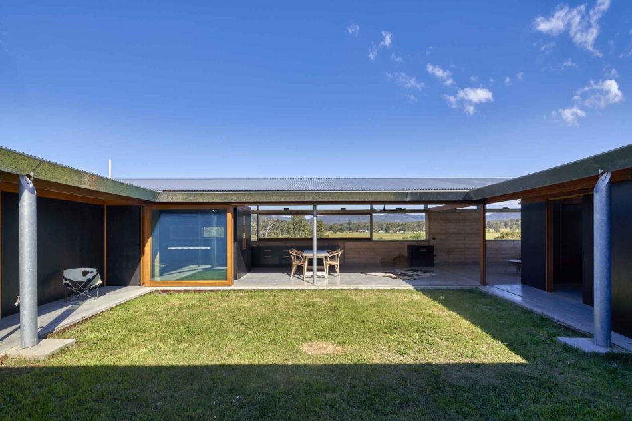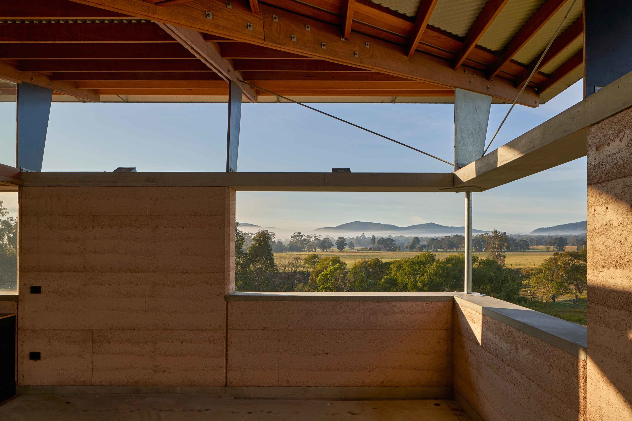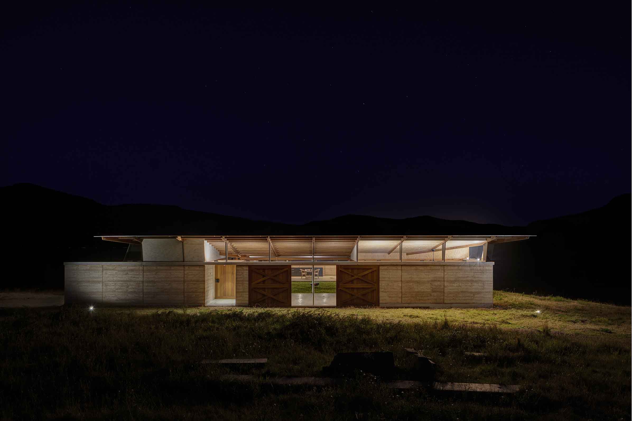Sacred Mountain House
Architect
Peter Stutchbury Architecture
Completed
2020
Design Team
Peter Stutchbury, Sarah Creedy & in collaboration with Anna Nichols, Designer
Rammed earth specialist
Earth Structures Australia
Builder
Scott Booker
Location
Mulbring, Lower Hunter NSW 2323
Specification
4 beds, Study, 3 baths, 2 cars (car port) & multiple living spaces
Program
Single level living wrapped around internal courtyard with lower ground flexi-space
Photography
© Michael Nicholson
Share
Introduction
Australian architecture at its very best is renowned for capturing the very essence of ‘place’. Amongst the pantheon of internationally recognised Australian architectural practices, one name in particular stands out – Peter Stutchbury Architecture. The buildings are highly sensitive to site and the latest design to reach completion is no exception. It is so ‘new’ that it cannot be seen on Google Satellite View.
The background story to the house starts as far back as 2005. The firm’s design for Springwater (a house) won the Australian Institute of Architect’s highest award for residential architecture. The elements of Springwater became the inspiration to work with Peter Stutchbury on an undefined project, on a site unknown, at some point in the future.
“Fast forward to 2020, the years of dreaming, planning and patience have been worth the wait. The result is a quintessential Australian country house.”
The House
Or is it a shed? From above, it’s as though a jewel has been dropped from the sky. Such is the deft touch of Peter Stutchbury, none of the houses look the same. Yet they all optimise their location and ultimately their connection with place.
Sacred Mountain House, the newest residential design by the firm, is another delight for the senses and the soul. A remarkable reinterpretation of the Australian country house. At one with the landscape, the house acknowledges place and people.
As the early morning mist rises, a rolling landscape is revealed, and the design offers views of the surrounding mountains that have changed little since ancient times.
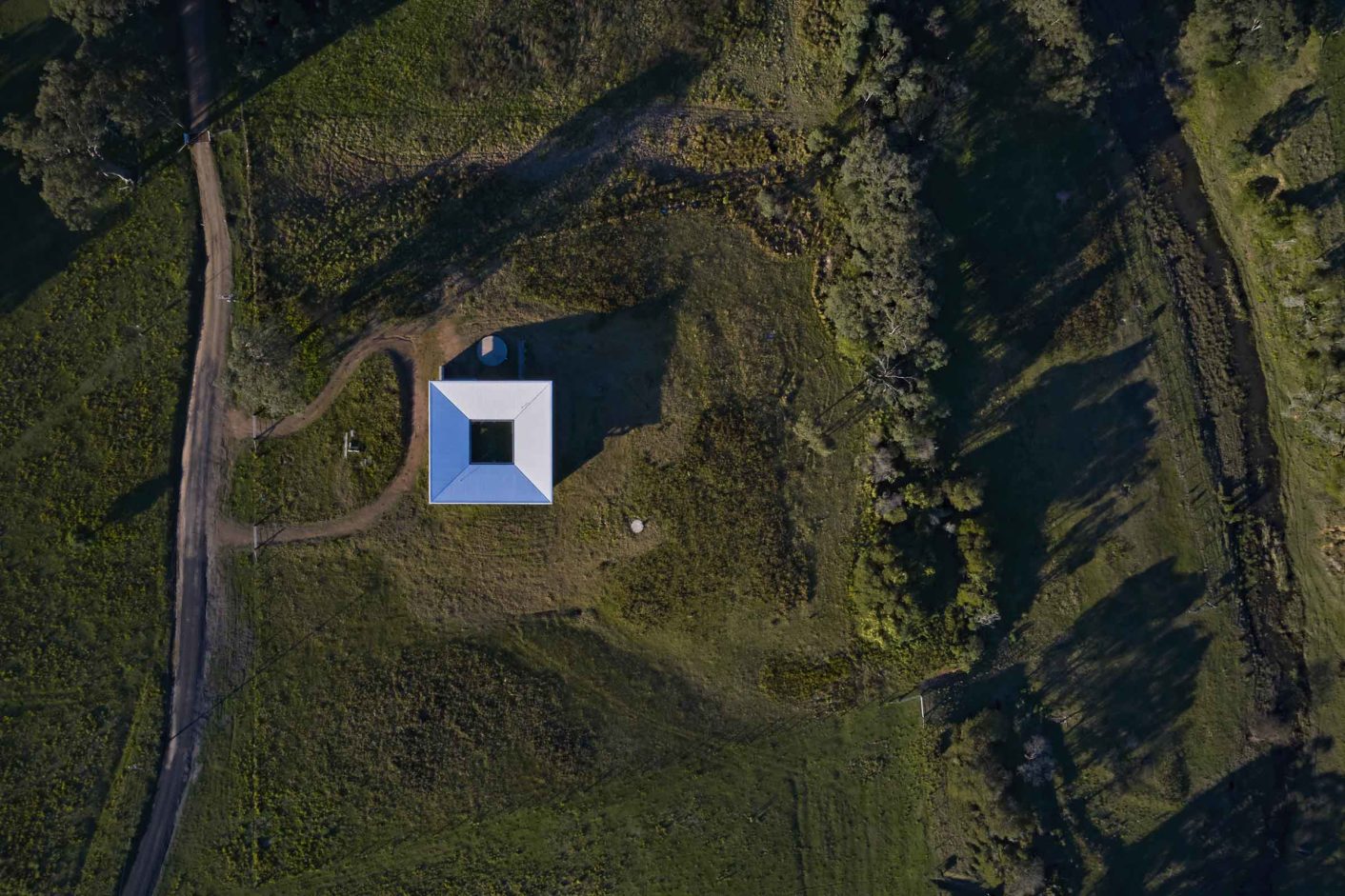
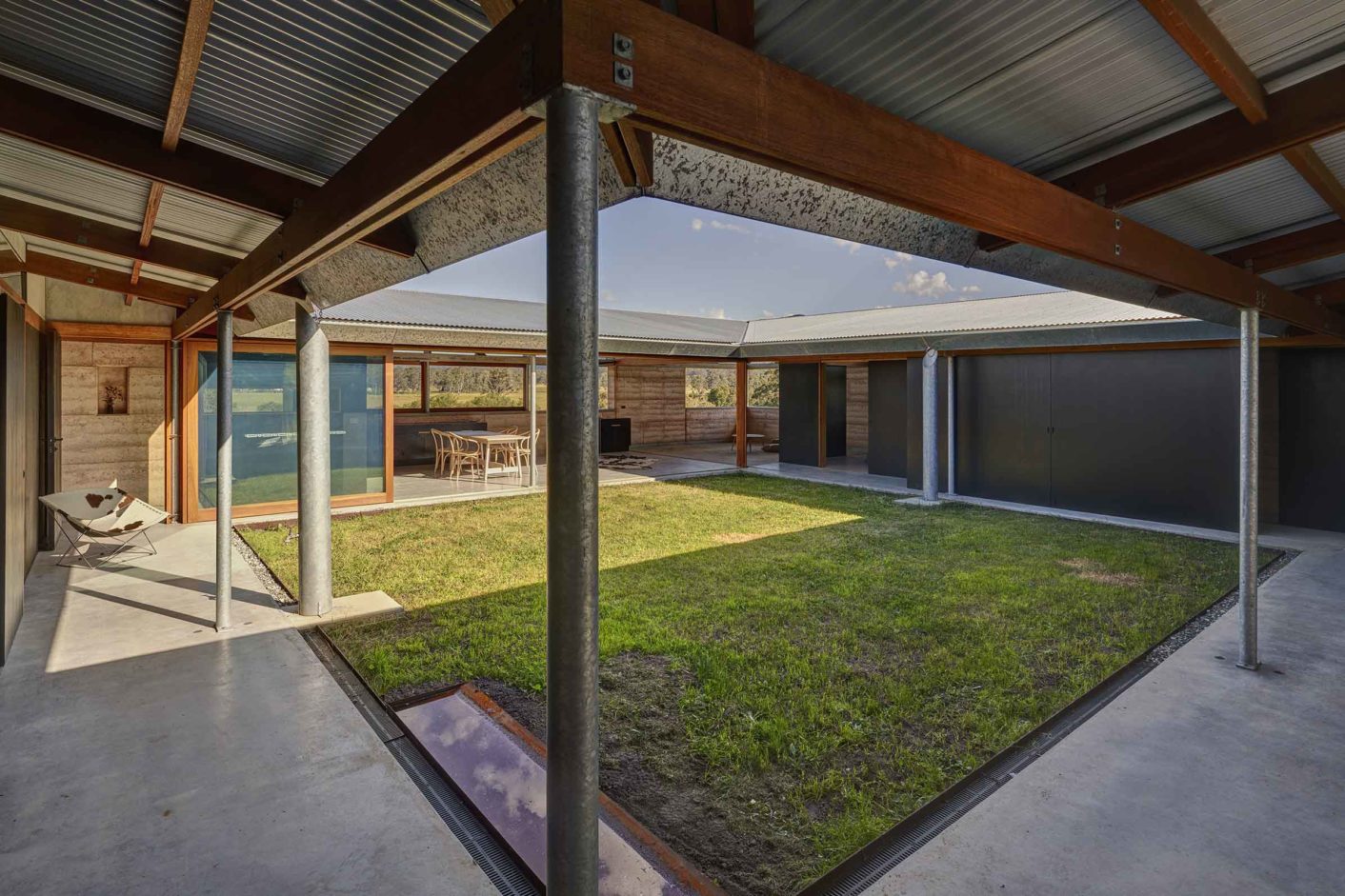
The courtyard design of the house creates a natural 360-degree connection to the landscape. From every living space the landscape is framed. For the occupants, the courtyard design creates the architectural equivalent of an embrace – internal covered walkways provide protection and connect people and the functions within the house, whatever the season, whatever the weather.
“The traditional Australian country villa with wrapped verandas, has been inverted, literally. ”
The inverted roof profile minimises the volume of the roof and draws the eye to big sky views during the day and the infinity of the night sky. The sun moves around the house as if it were a living sundial. The passage of time is marked throughout the day by the designation of space. The main bedroom is washed with the early morning light, the main living opens to the north. Children’s bedrooms witness the serenity of sun-down.
Unobstructed by neighbours or planning requirements, the architect has free rein. Everything is planned, everything is where it should be. It feels almost effortless.
Materials & Products
This is country living. Don’t expect Carrara marble bathrooms. The material palette is textural, honest and built to last. Tactile experiences abound – a myriad of subtle design and finish choices have created a rural pared back experience but one where all touchpoints are the highest specification. Custom handmade copper sinks. Solid brass taps by Brodware. Lighting by TOVO & Iguizzini. Swiss made kitchen appliances by V-Zug. Custom joinery. Locks, hinges and handles by Pitella. Full product list available on request.
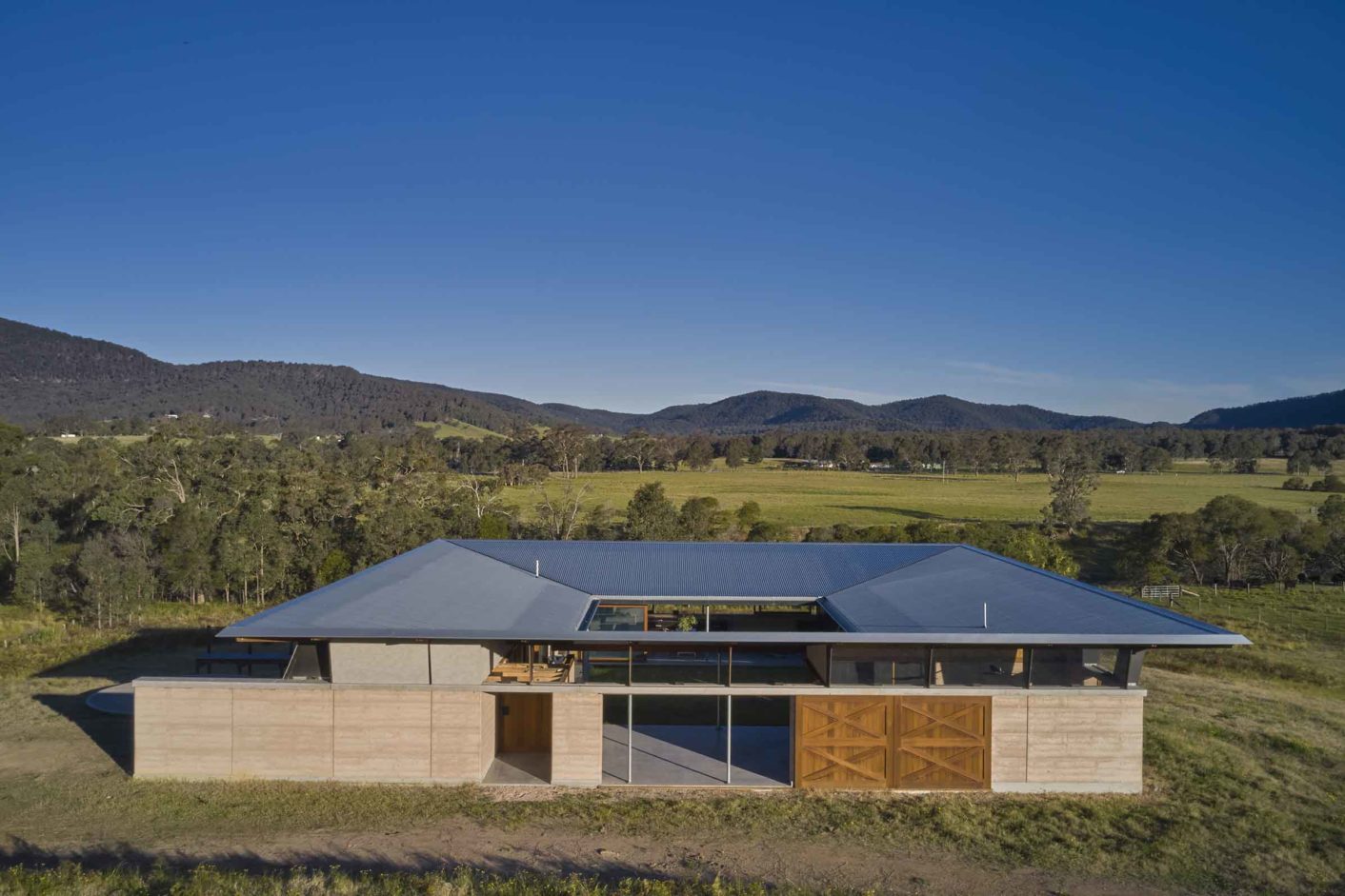
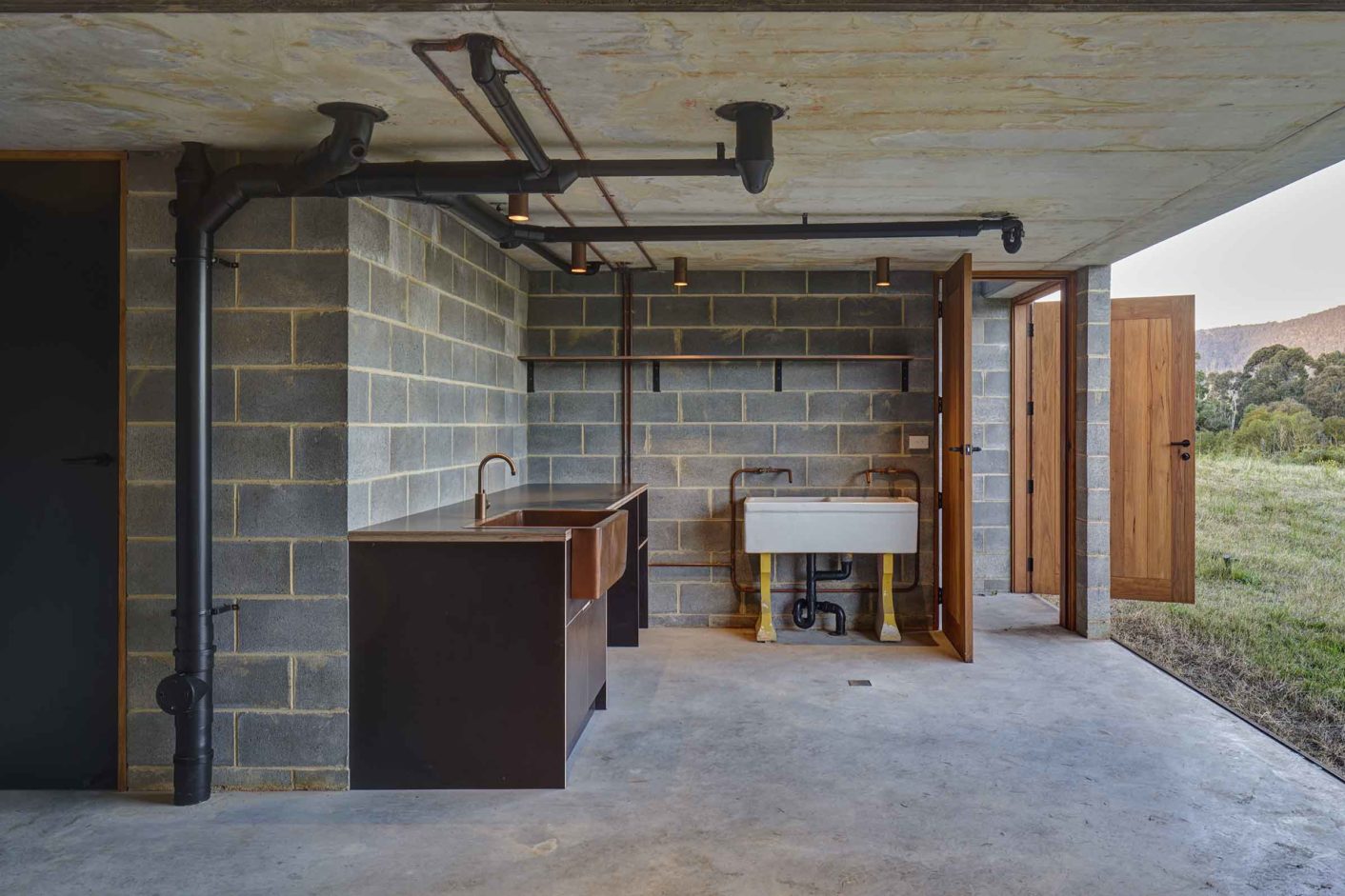
There is a natural generosity to the design. Huge barn doors open the house to the landscape. Flexible use of space from the large entry portal to the 130 sqm undercroft that could utilise any manner of use, from cheese making to wine pressing or a huge ‘teenage retreat’.
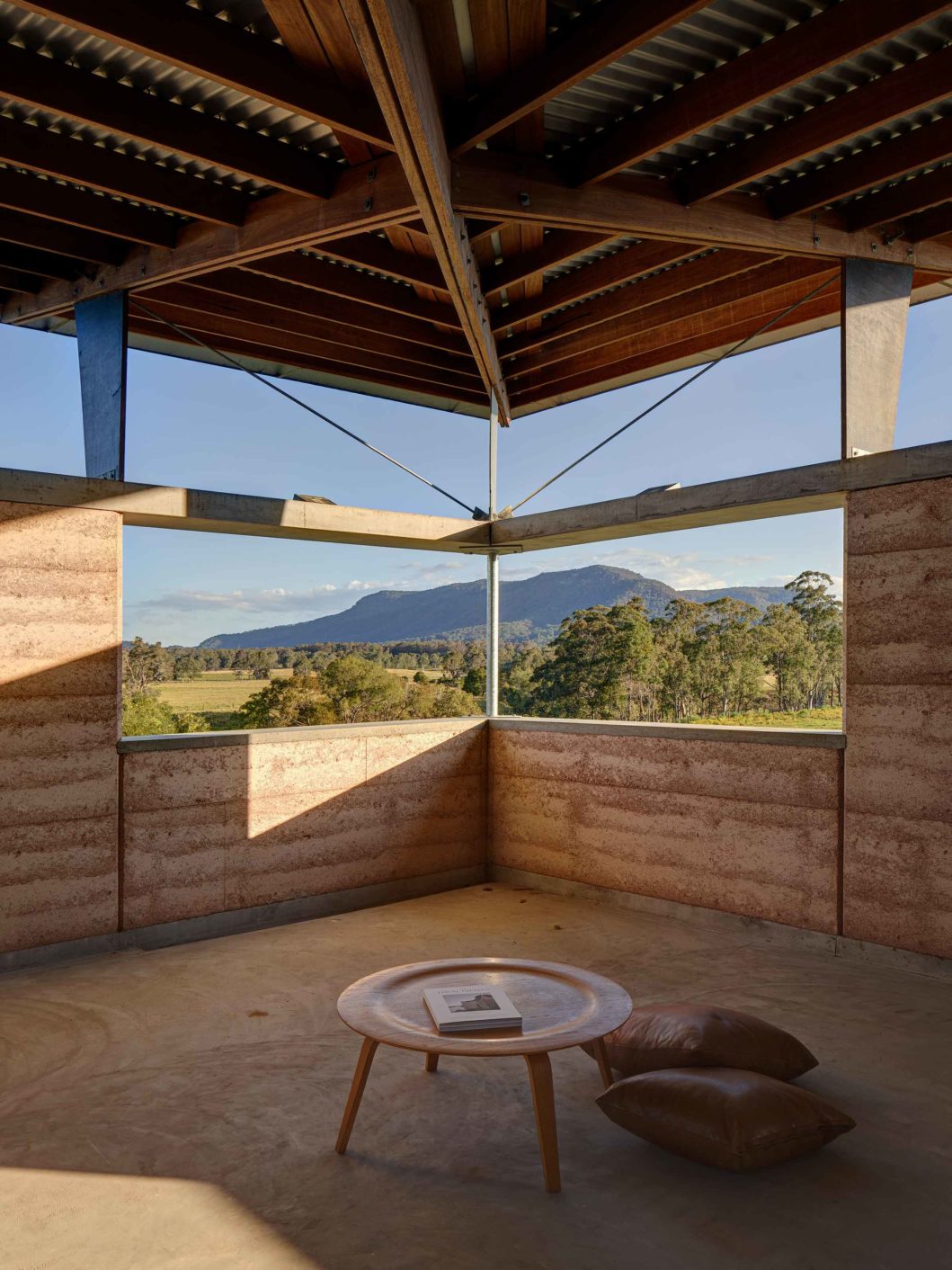
Rammed Earth
Rammed earth walls are a major structural and design feature. Their colour and texture is beautiful in the light and soft to the touch. Such is the importance of the rammed earth in the design, Anna Nichols, Designer & Owner consulted Rick Lindsay of Earth Structures Australia from 2013, prior to engaging Peter Stutchbury Architecture.
The entire rammed earth structure was built by hand, rammer and a bobcat over a 3-week period. Elements such as thicknesses (400mm) and aspects for passive solar were an integral part of the design brief and execution of the final design. The finish is second to none which is perhaps to be expected from Australia’s leading expert on rammed earth. Rick Lindsay has over 20 years of experience building rammed earth structures all over the world, including churches in France and Public buildings in Dubai.
A house that unfolds
The house literally ‘slides’ or unfolds to suit the occupants and the activities of the occupants – designed for an expanding and evolving family. Enormous custom hardwood sliding doors transform the main interior living space, almost doubling the main living space.
Floor Plan
Download
Specifications
Location
135 Vermont Road, Mulbring NSW 2323
Summary
4 beds, Study, 3 baths, 2 cars (car port) & multiple living
Total internal living area
277 sq m
Undercover terrace areas
88 sq m
Carport
35 sq m
Internal (uncovered) grass courtyard
92 sq m
Total built area
456 sq m
Land area
2 hectares / 4.9 acres
Environmental + Sustainability
Sited and designed to optimise the orientation and cooling breezes
Open to North
Protected Western aspect
Passive solar design
A material palette that is textural, honest and built to last
Rainwater harvesting - 50,000 litre underground water tank
Envirocycle waste water recycling septic
Install solar and go off-grid
Heating: hydronic underfloor throughout & large combustion stove
Cooling: passive solar design & ceiling fans
Register your interest to view
Modern House Estate Agents
International: +61 2 8014 5363
National: 1300 814 768
viewings@modernhouse.co
Price guide
$3.0M – $3.3M
“A newly completed rural idyll built by the country's leading rammed earth specialist and designed by an architect who is defining the very essence of 'Australian architecture'.”


