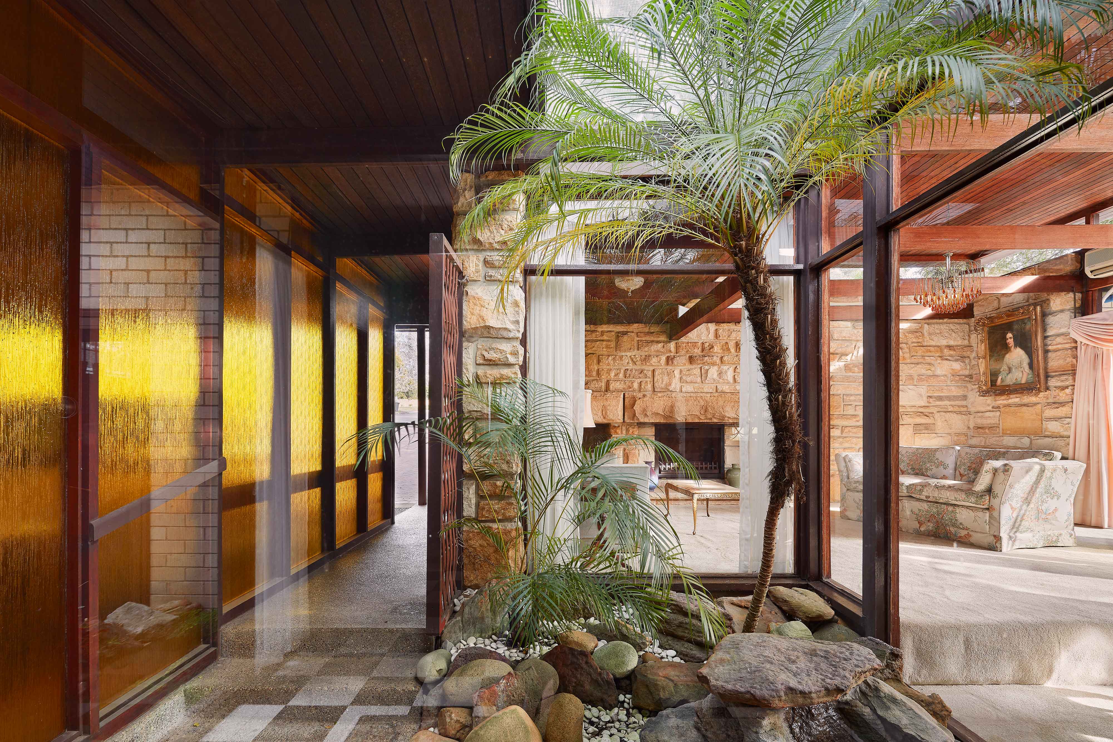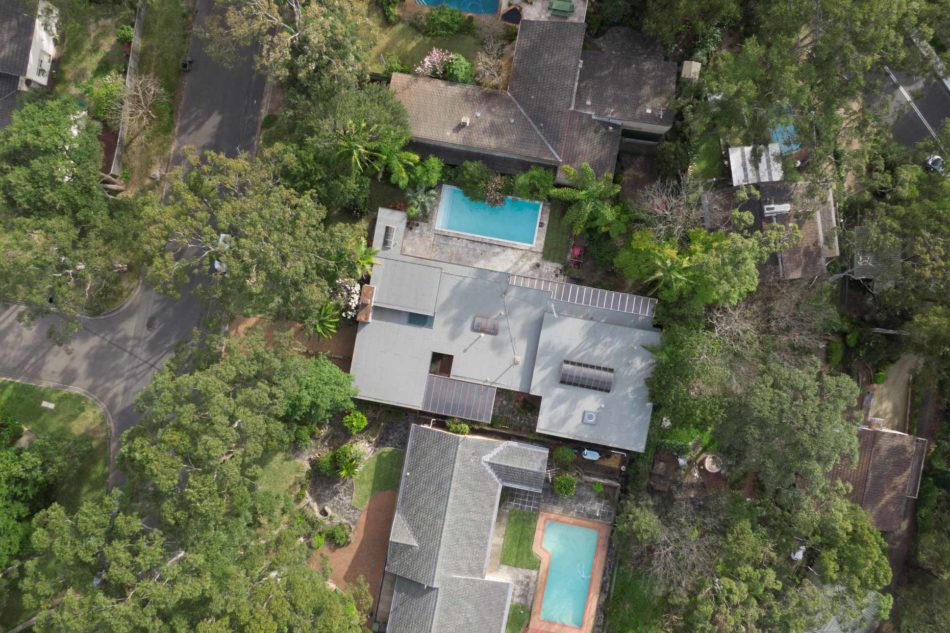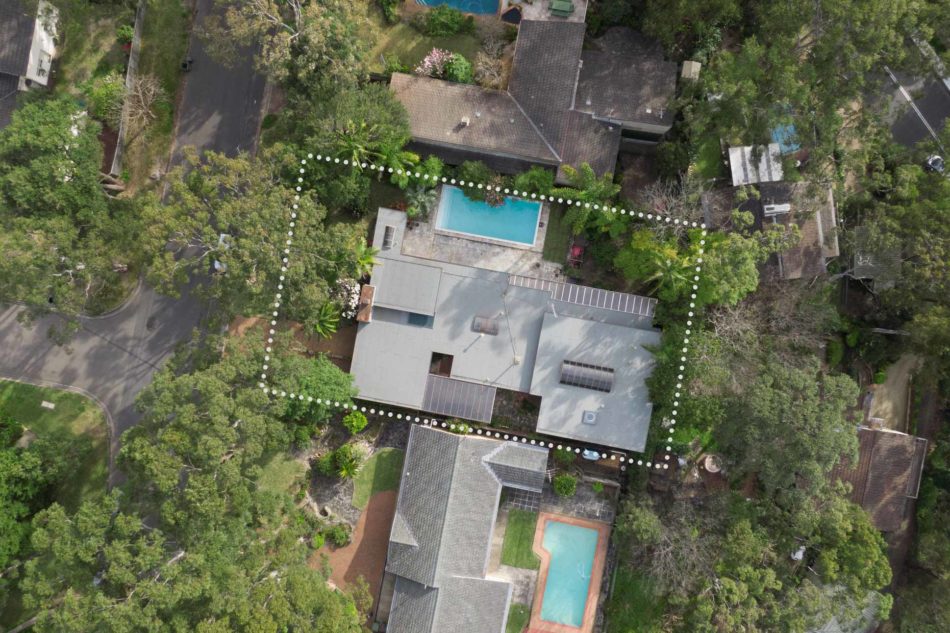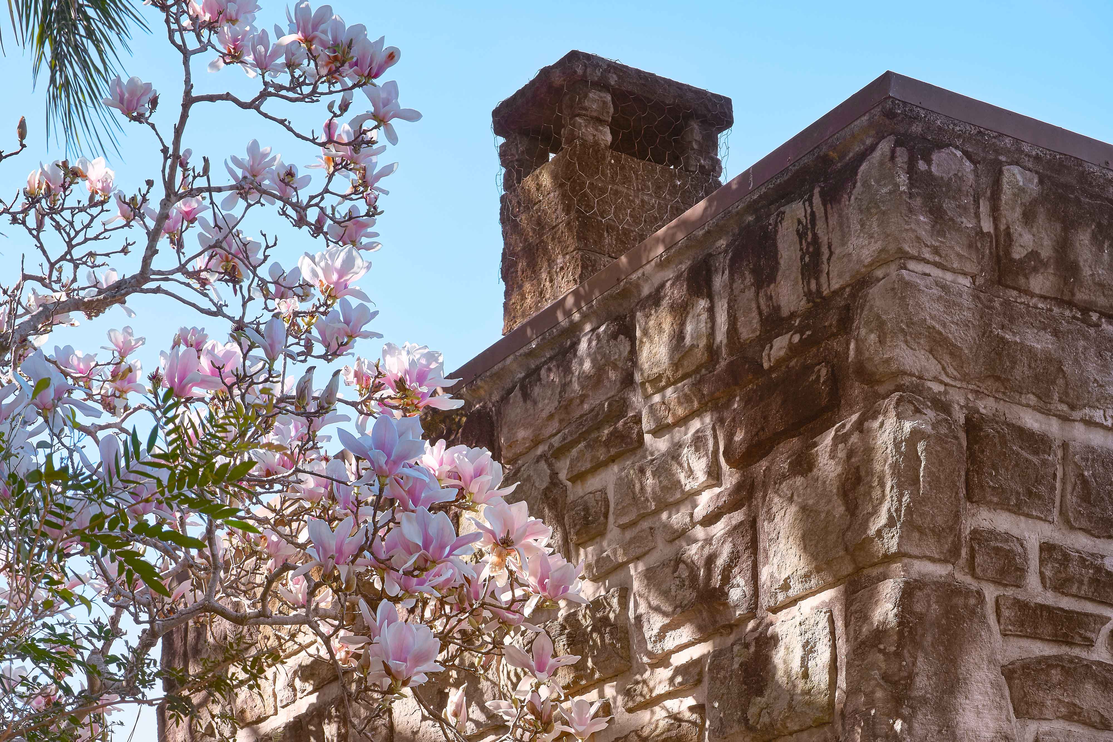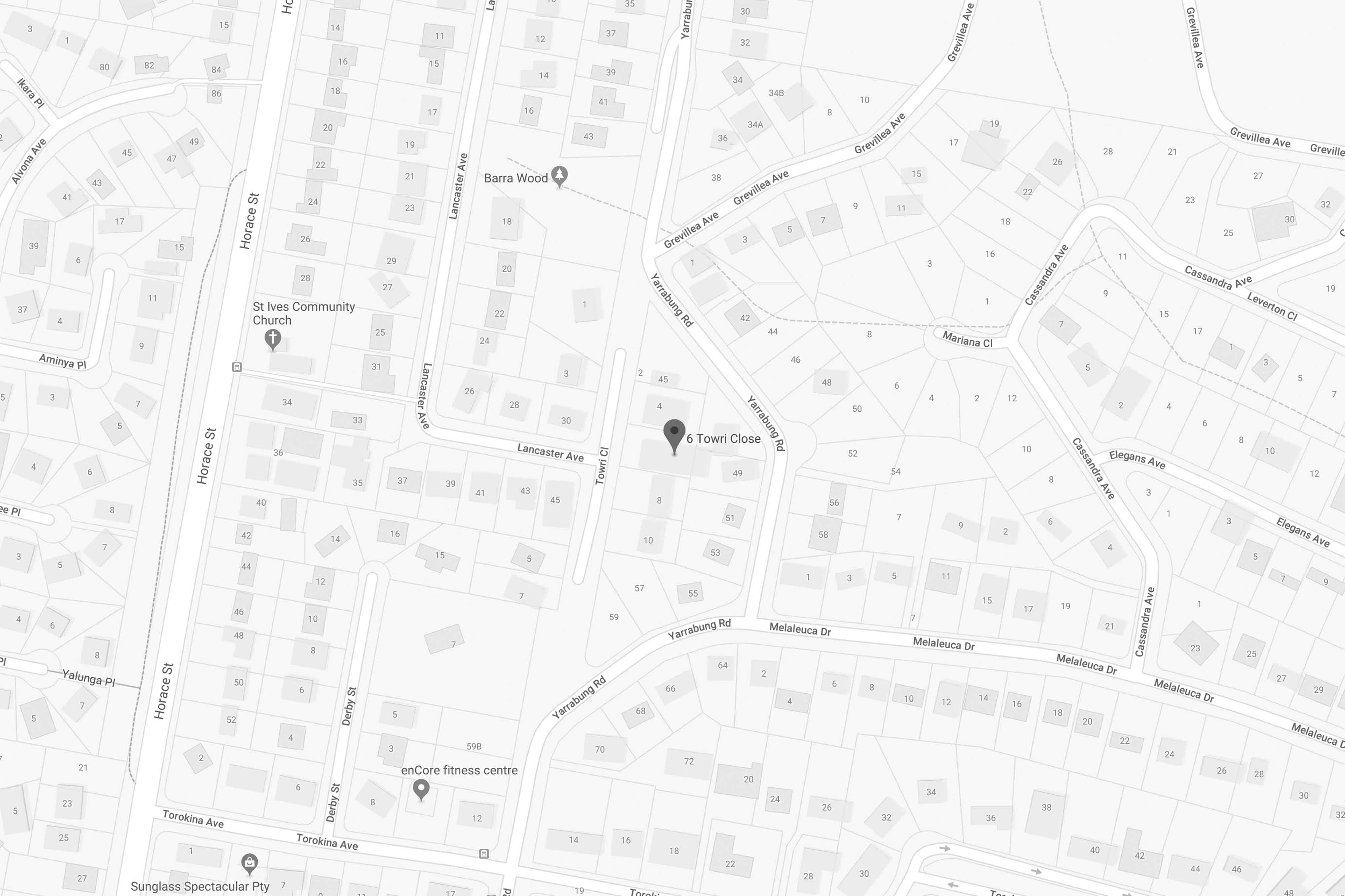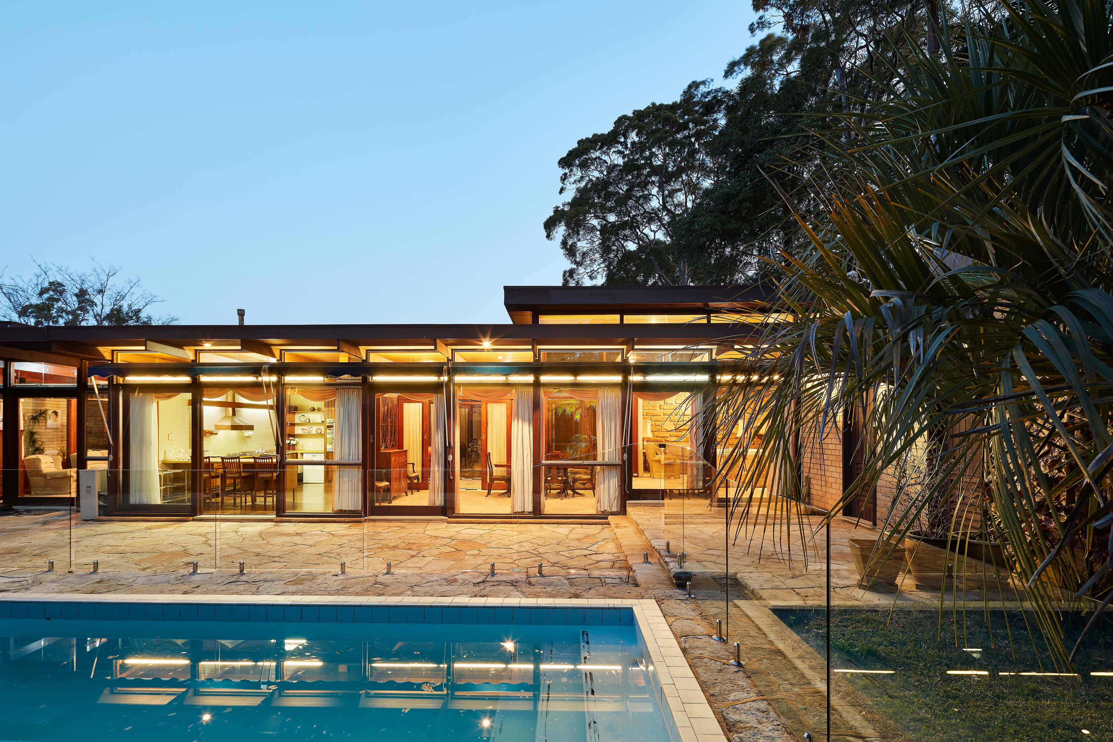Welch House
Architect
Peter Swan
Designed and Built
1962 - 1963
Commissioning Clients
Rhoderic & Marjorie Welch
Master Builder
R.J. Welch of Welch Bros. Pty Ltd
Location
St Ives NSW 2075
Specifications
5 Bedroom, 3.5 Bath, 3 Car (carport)
Program
Single level house with multi-living spaces to North
Photographer
© Anthony Basheer
Share
Introduction
The first view of Welch House, sitting in a quiet cul-de-sac in St Ives, is quintessentially Sydney of a certain time – sandstone and dark timber, low yet substantial, settling into the bush surrounds and not giving too much away.
That initial impression sums up the overall character of the house – it reveals itself more gradually than most, confounding expectation at every turn.
Step into the substantial black-and-white tiled entrance hall and, immediately, the sense is that this is a well-built house, with its Tasmanian blackwood-lined walls and ceiling, still in excellent condition. Look straight ahead and full-height glass, framed by blackwood, opens to the dining area, and through more full-height glazing to the garden, pool and pool house beyond; turn to the left and a glass walled internal courtyard provides links with the living area.
And yet, within that setting, altogether more intimate corners can be found – the living room, with its floating timber beams, stone walls and oversized fireplace, is a place to retreat to, somewhere that would be equally inviting on a winter’s night as it would be in midsummer. ‘Because it’s north-facing and has an overhang, the high windows let in the winter sun but keep out the heat of the summer,’ says John Payton, who lived in the house as a teenager. ‘It was always a cool house in summer.’
“The floating roof planes and the monumental stone chimney speak of Neville Gruzman and Bruce Rickard. ”
“The interior detailing is perhaps what one may dare to dream of in the grand Eastern Suburbs houses of Douglas Snelling. However, none of these architects can claim this house amongst their designs.”
The Design
Architectural heritage consultant and modern house enthusiast Jyoti Somerville describes it as ‘organic and romantic – from the school of Frank Lloyd Wright via Walter Burley Griffin’, and aligning to the more natural approach of the Sydney School, found in the early works of architects such as Bruce Rickard, Neville Gruzman and Ken Woolley.
The living and dining areas could be considered the more formal, public zones – a more casual family living room, also with stone fireplace, lies beyond the kitchen. In a house with many memorable elements, the kitchen stands out with its original features, including timber cabinetry, meticulously laid wall tiles and colourful 60s wallpaper. It’s right in the centre of the house, looking out to the swimming pool and courtyard, and capturing the northern sun. A practical serving hatch links it to the family living room.
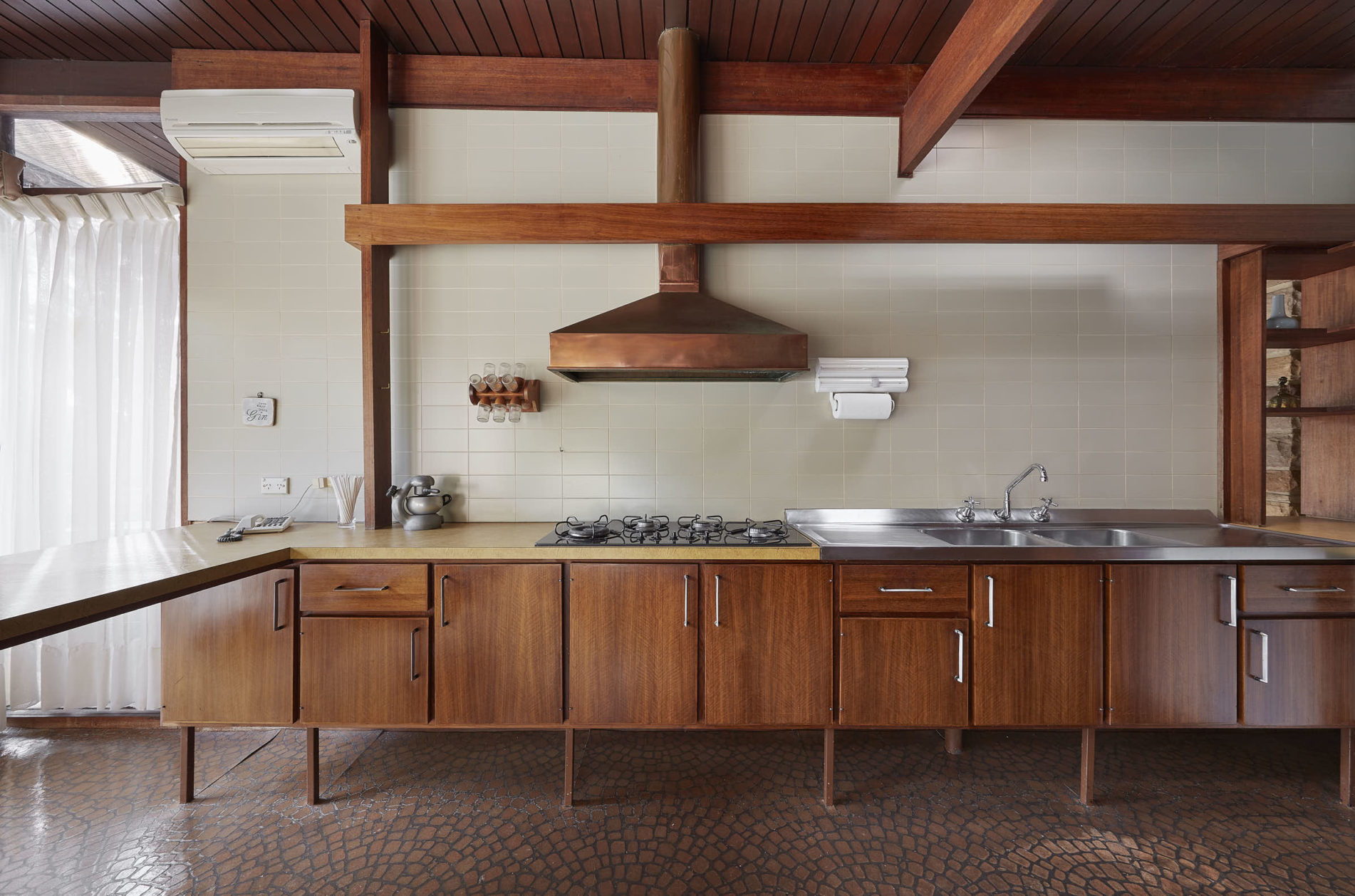
Substantially larger than many kitchens of that era, it’s usefully laid out, and there’s an elegance to the arrangement of the cabinets, raised off the floor on fine legs, which not only looks pleasing but makes for easy cleaning. ‘It was the focal point of the house,’ says John Payton. ‘As a family, we used to eat at the bar. At the time, we had some bright orange stools, which kept with the lairiness of that era. I have very fond memories of that room – there was always a lot of chatter, and people pitching in with the preparation and cleaning up.’ As Jyoti Somerville points out, ‘It’s very authentic for the period – with the living room being organic and stone and timber, you’d often find amazing colours in the kitchen and bathrooms. For someone who’s into the 60s, this could be just the right palette for them, and a wonderful opportunity to celebrate that time.’
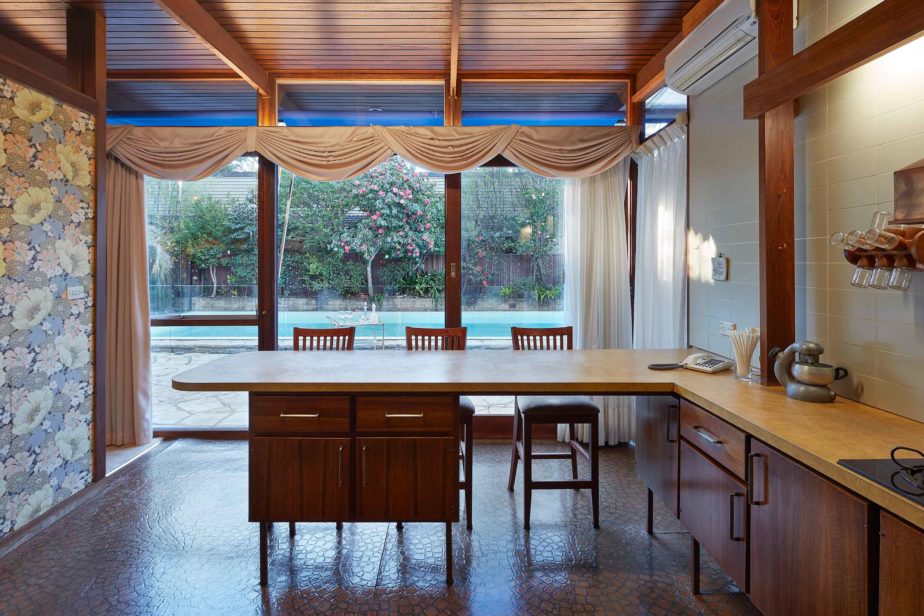
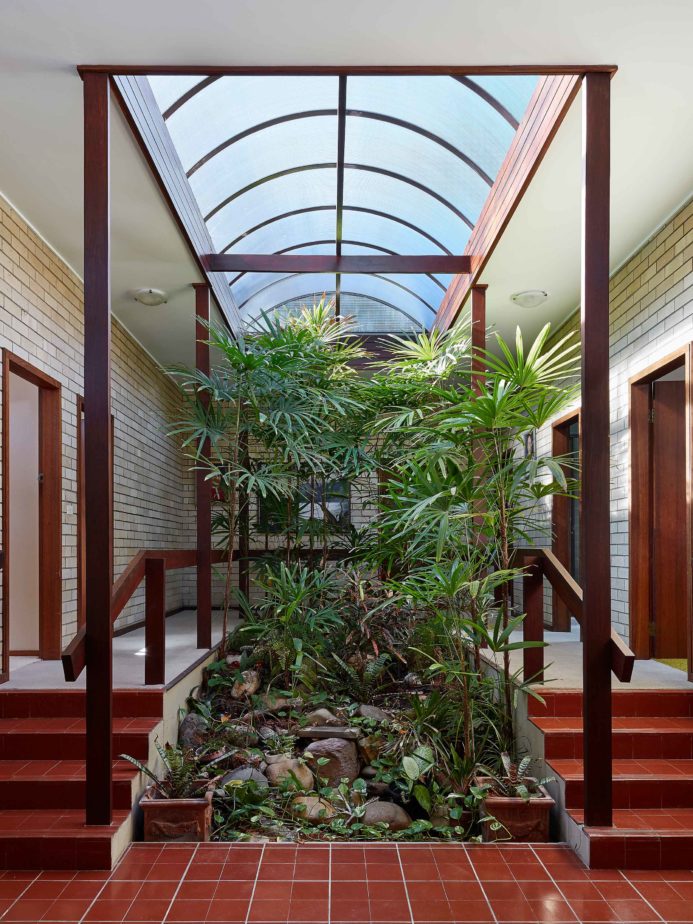
In contrast to the more social areas in the house, the U-shaped bedroom wing, with bathroom and study, is set apart, beyond the family living room, and built around an indoor courtyard planted with palms. ‘Coming out of your bedroom to be faced with vegetation was lovely,’ says John Payton. In keeping with the period, three of the four bedrooms with study are functional and reasonably compact, with built-in wardrobes. The main bedroom, which opens to a deck, is more substantial, with en suite and dressing room. In both the en suite and dressing room, original fittings are retained, including bespoke blackwood joinery, still in excellent condition.
A den lies in the basement beneath the bedroom wing, large enough for band practice – which is indeed was a regular occurrence when John Payton was a teenager. His friends from that time ‘to this day have a very vivid image of the house – they found it unusual and imaginative. It left a lasting impression on them as it was nothing like the houses they lived in.’
For the Payton family, who have lived there for 45 years, it is a house that has served them well. ‘When I was a teenager, the house was very functional, and big enough for everyone to find their own place,’ says John Payton. ‘For my mother, who’s in her nineties, it’s still been a good place to live. It’s the kind of house that works well for all different ages.’
Specifications
Address
6 Towri Close, St Ives NSW 2075
Specifications
5 Bedroom, 3.5 Bath, 3 Car (carport)
Internal Area (approx.)
294 sq m (3,165 sq ft)
Land Area (approx.)
1,043 sq m (11,227 sq ft)
Floor Plan
Download
Environment + Structure
Ideal East West block
House orientated to optimise North along the long length of the house
Overhanging eaves for summer shading
Northern orientated glass facades for winter solar gain
Double brick and concrete slab
New roof
Gas heating and a/c split systems
Cross ventilation throughout for natural cooling
View by Appointment
Please contact:
Modern House Estate Agents
National: 1300 814 768
International: +61 2 8014 5363
Email: viewings@modernhouse.co
Location
Originally utilised as orchards and market gardens St Ives was opened to subdivision in the early 1960s as one of the burgeoning bush ring suburbs of Sydney. It now boasts a thriving village atmosphere catering to a culturally diverse demographic which is showcased in the major shopping precinct and surrounding high street shops.
St Ives offers easy access a variety of schools including Masada College, Brigidine, Corpus Christi, St Ives High and St Ives Primary as well as being in the catchment for Ku-ring-gai High School.
Centrally located and serviced by major arterial roads, the northern beaches, national parks, transport options and recreational facilities are all within convenient distance.
St Ives will continue to be a desirable suburb for families wishing to be close enough to Sydney’s CBD while still experiencing the joys of living in a bushland oasis.
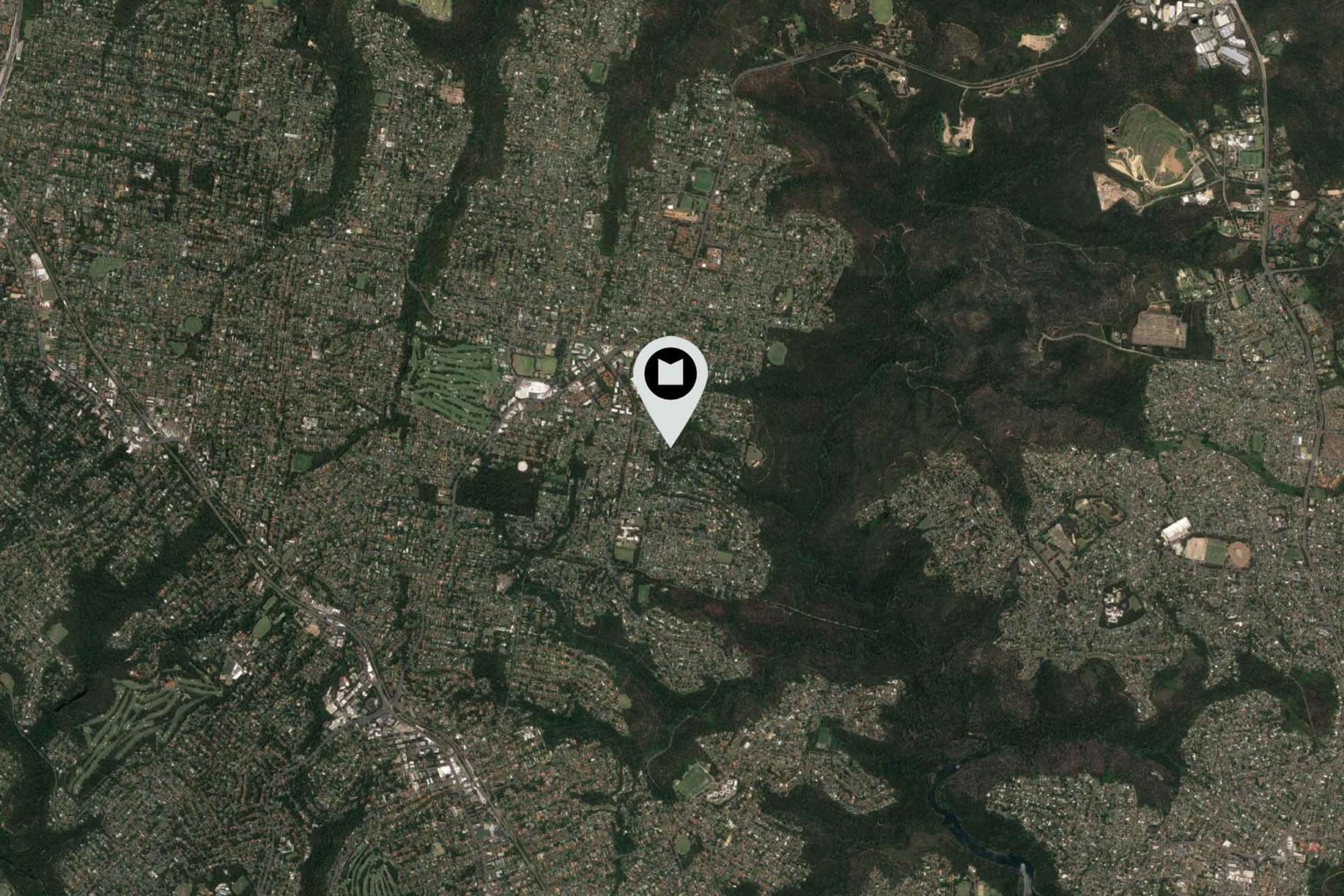
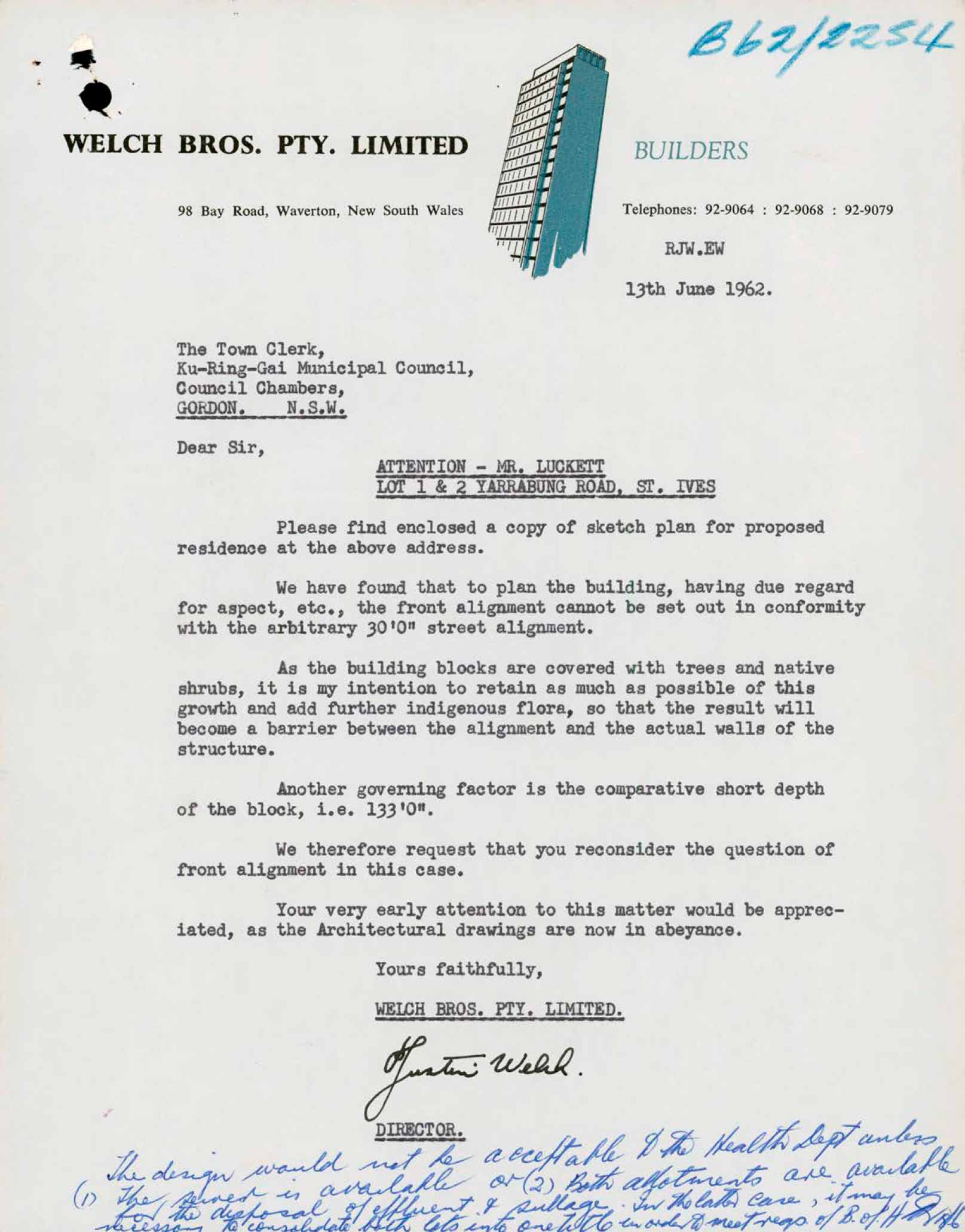
History of the house
There are things we know about Welch House, and things we don’t know. This makes for an intriguing, and somewhat appropriate, investigation of a house that is, on the one hand practical and liveable, and on the other, highly romantic.
First, the things we know. It was designed in about 1962 by Peter Swan, an architect with offices in Pitt Street, Sydney. He was an associate of the Royal Institute of British Architects as well as the Royal Australian Institute of Architects, and his main focus was on commercial, rather than domestic, architecture.
It was commissioned by the Welch family, a noted construction firm that, over many years, had close ties with the architect John R. Brogan. Some of the major works Welch was involved in were the Baha’i House of Worship, built in 1961, at Ingleside and a major addition, in around 1984, to the campus at the Shore School in North Sydney. In a 1962 letter to the council, Justin Welch commented that he planned to keep as many of the ‘trees and native shrubs’ on the block as possible, and ‘add further indigenous flora’ so the house would, in effect, blend with the bush.
In 1974, it was bought by the Payton family who had emigrated from the UK in 1969. It has been in their hands ever since, and they have maintained it meticulously, making only minor alterations. They appreciate quality and fine workmanship, which is to be expected given the field of work they’re in.
F. Payton & Son has been in the musical instrument business, predominantly violins and other stringed instruments, for more than 120 years – John Payton Sr, who bought the Welch House for his family and who also once worked in the antiques trade, set up the Australian arm of the company when he arrived in Sydney. His two sons run Payton’s now, and they have been joined by two of John Sr’s grandsons.
There’s far more about the Welch House we don’t know. While often it’s nice to have all the answers, at other times it doesn’t matter. It gives the imagination a chance to fly.
We know very little about Peter Swan – so far, we have only been able to confirm only three other houses he may have designed. One has been demolished and two addresses are not know. While in other instances, we can say ‘This is a typical Rickard (Seidler or Gruzman) house’, we have no idea if Welch House is typical of Swan’s work. This just makes the Welch House even more special in some way – a slightly mysterious one-off.
We don’t know why Justin Welch appointed Peter Swan, nor why he and his family chose the land in St Ives. Was it an area he drove through on the way to the Baha’i temple construction site every day? Even though he had strong architectural contacts through his business, did he prefer to keep work and family life separate in choosing Peter Swan to design his own house? We may never know.
And what John Payton Sr and his wife saw in the house is another mystery. The first place they’d owned in Sydney was a ranch-style property on an acre of land in North Turramurra. His son John, who was a teenager at the time, remembers his father being ‘blown away’ by the Welch House and thinks his parents may purely have been looking for a bigger place for the family. His father was a keen amateur artist and the natural light throughout the house would have been an attraction for him, says John. So, too, as someone who spent his days around violins, would the extensive use of Tasmanian blackwood.
1962
Letter from RJ Welch to Council
Architect's Drawing
View by Appointment
Please contact:
Modern House Estate Agents
National: 1300 814 768
International: +61 2 8014 5363
Email: viewings@modernhouse.co


