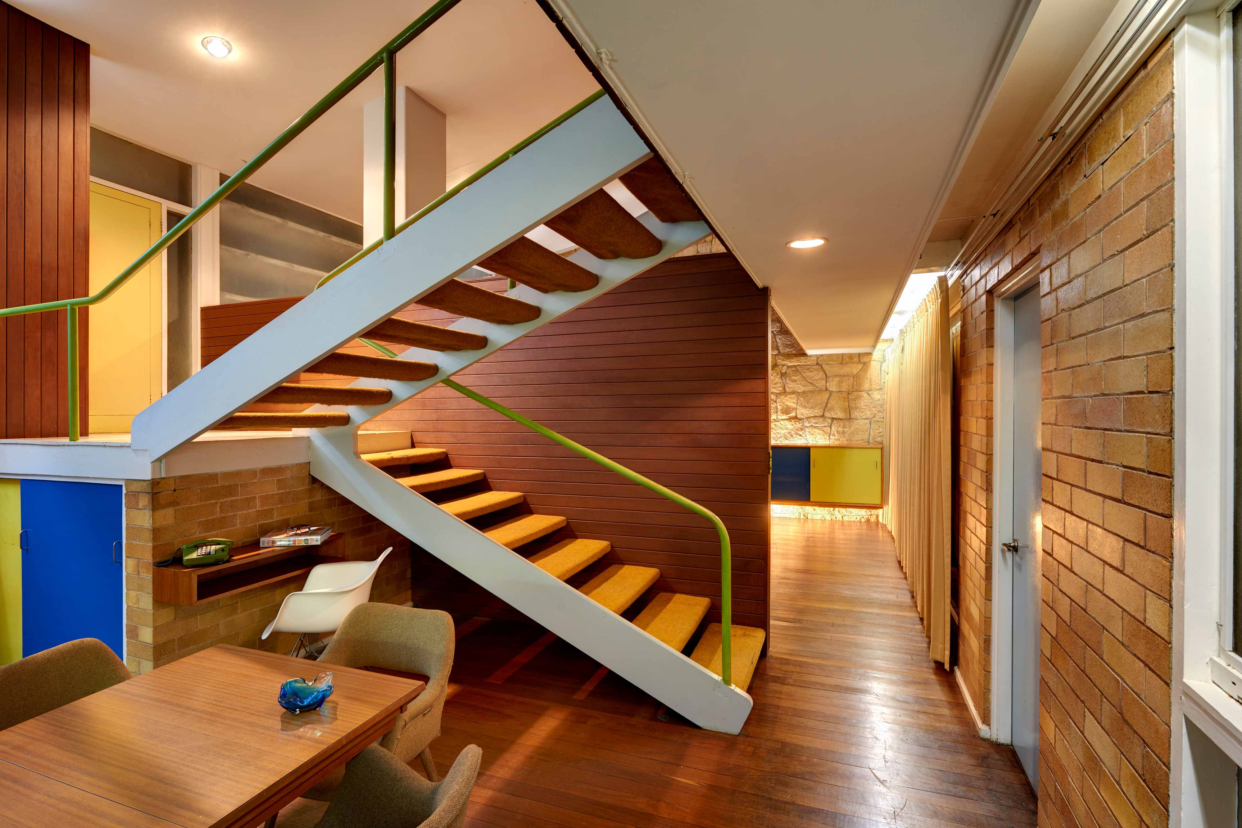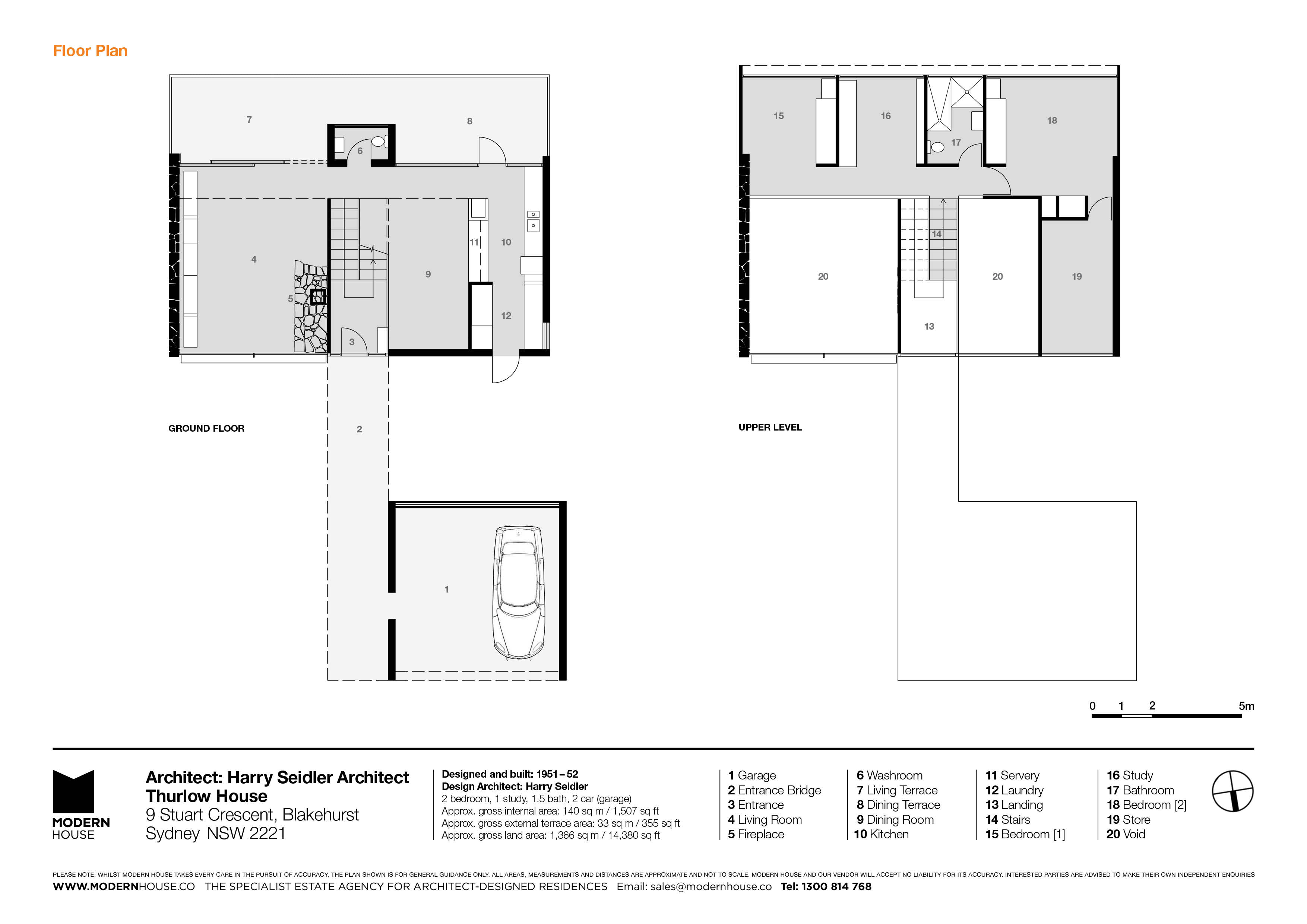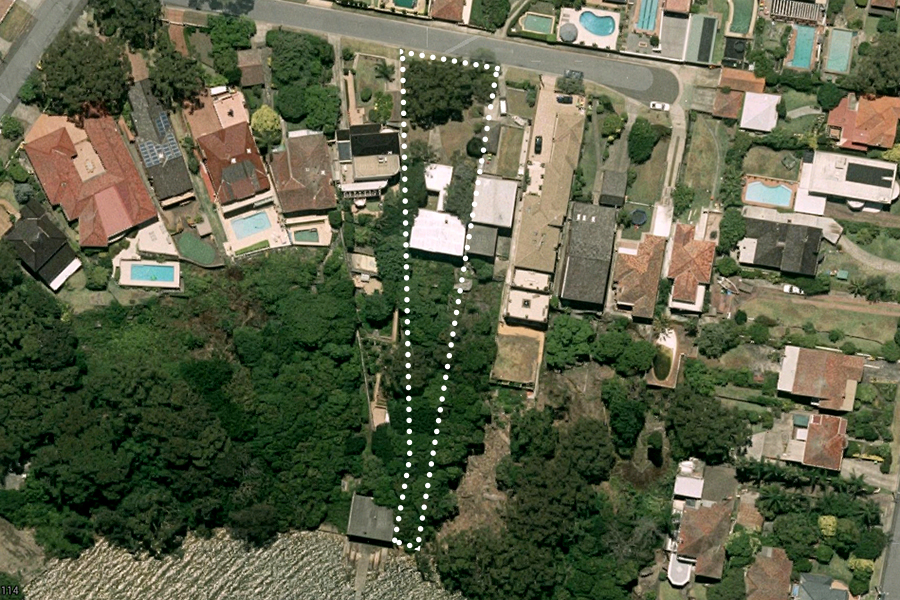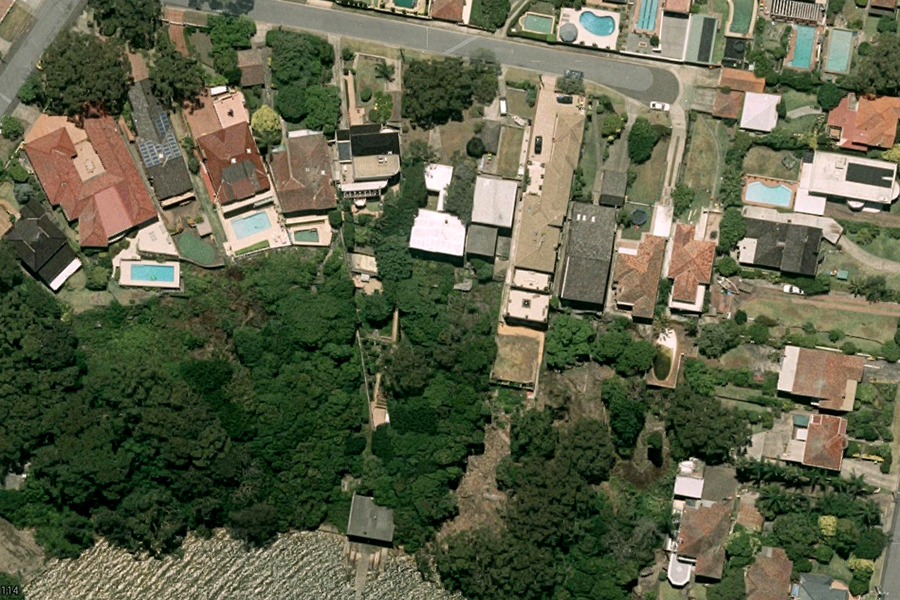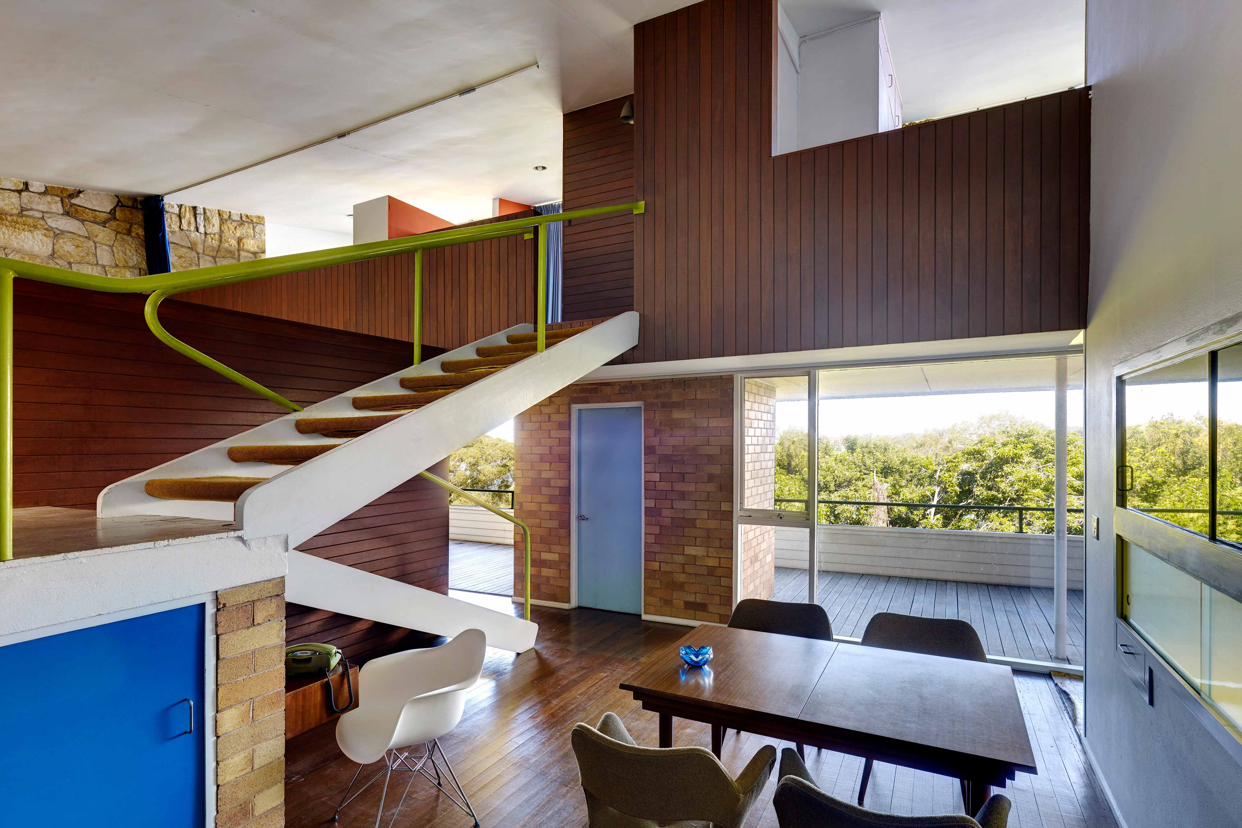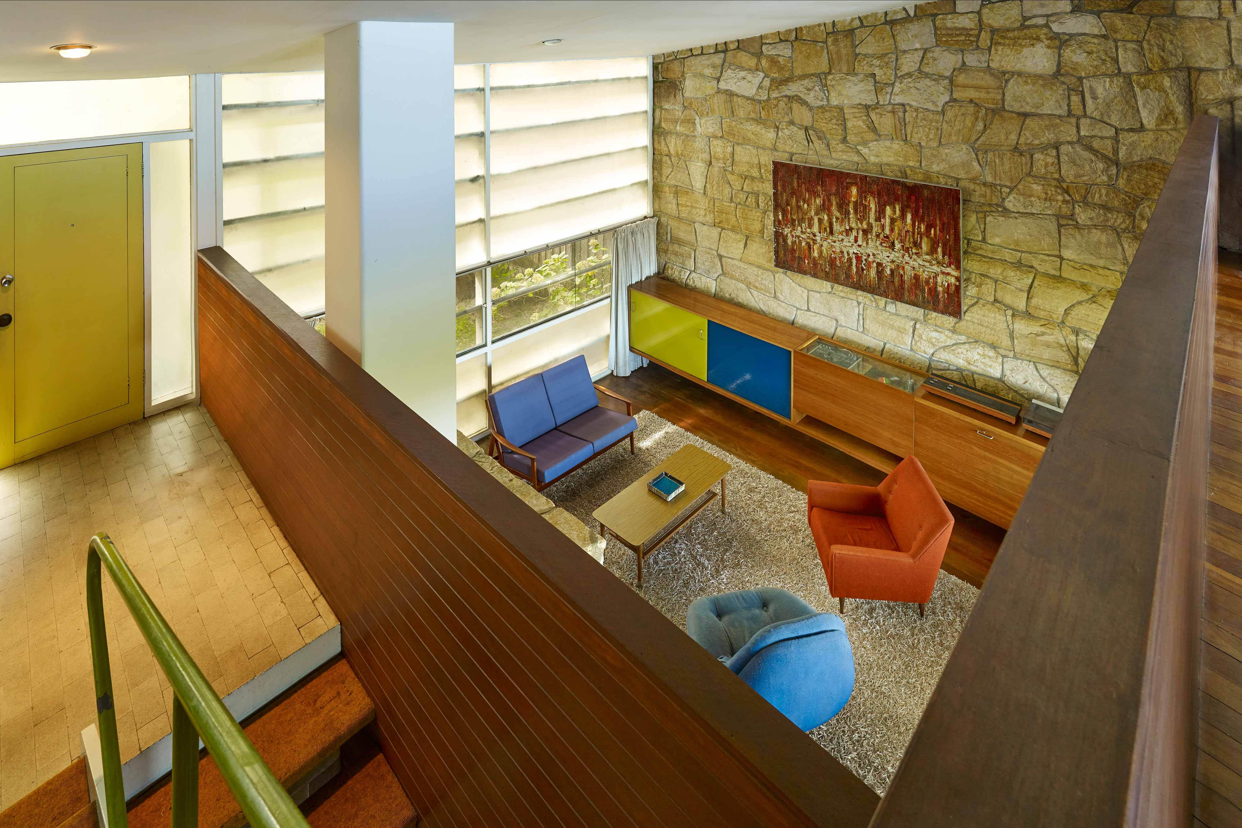Thurlow
House
Architect
Harry Seidler Architect
Designed and built
1951 – 1952
Design Architect
Harry Seidler
Address
Stuart Crescent, Blakehurst
Specifications
2 Bedrooms, Study, 1.5 Bath, 2 Car (Garage)
Photographer
© Michael Nicholson
Share
Introduction
This 1952 house by architect Harry Seidler, AC OBE is part of the important collection of early houses by one of Australia’s great architects. Research indicates Thurlow House as being number sixteen of eighteen houses completed by Harry Seidler within the first five years of his coming to Australia.
Built on a waterfront site sloping down to the Georges River, in Sydney’s south, its split-level interior offers soaring voids, textural stone and timber-lined walls, and a seamless connection from inside to a deep covered verandah overlooking the river. Upstairs are two bedrooms, a study and bathroom, all looking out to the river. On the lower level is a spacious living area, dining room and kitchen, all connecting to the covered balcony. Off the kitchen is a laundry opening to a north-facing drying courtyard and garden. While in mostly original condition, the house is in need of some repair, but offers ‘design hunters’ a rare opportunity to rejuvenate a brilliant Modernist house on the waterfront.
“From the street, the house is barely visible. Its rear, north-facing elevation anchors into the hillside, while the front, river-facing rooms, are cantilevered out above the rock ledge.”
The Design
Little is known about how David and Marjorie Thurlow came to commission the young immigrant architect Harry Seidler, in the early 1950s, but it is likely that the publicity surrounding his first house in Australia (the 1950 Rose Seidler House in Wahroonga) had prompted their initial contact. Seidler was a bold new voice in Australian architecture and wasted no time in re-writing the rules of local housing design, which he thought unimaginative and ill-suited to our climate. With the Rose Seidler House (and Thurlow), he shrugged off colonial architecture’s heavy walls, lack of windows and labyrinthian interiors that were constricted in their form and function by enormous pitched rooves, unnecessary doors, and lacking in any meaningful connection to the landscape.
To take best advantage of the waterfont site facing south to the Georges River, Seidler made the entire south elevation of glass, and oriented all rooms towards the river and bushland beyond. Responding to the slope of the site, he placed the double carport (to which a door was later added) higher up at street level, and connected it to the house with a suspended concrete bridge.
From the street, the house is barely visible. Its rear, north-facing elevation anchors into the hillside, while the front, river-facing rooms, are cantilevered out above the rock ledge. The bridge leads into an entry platform, from where the house – and the view – slowly reveal themselves. A central wishbone staircase bisects the interior with two short flights of open-riser stairs and a painted steel handrail. One flight goes down to the public domain of living, dining, kitchen and balcony, while the short flight upstairs leads to the bedrooms and main bathroom, all of which connect by a walkway that overlooks the living areas below.
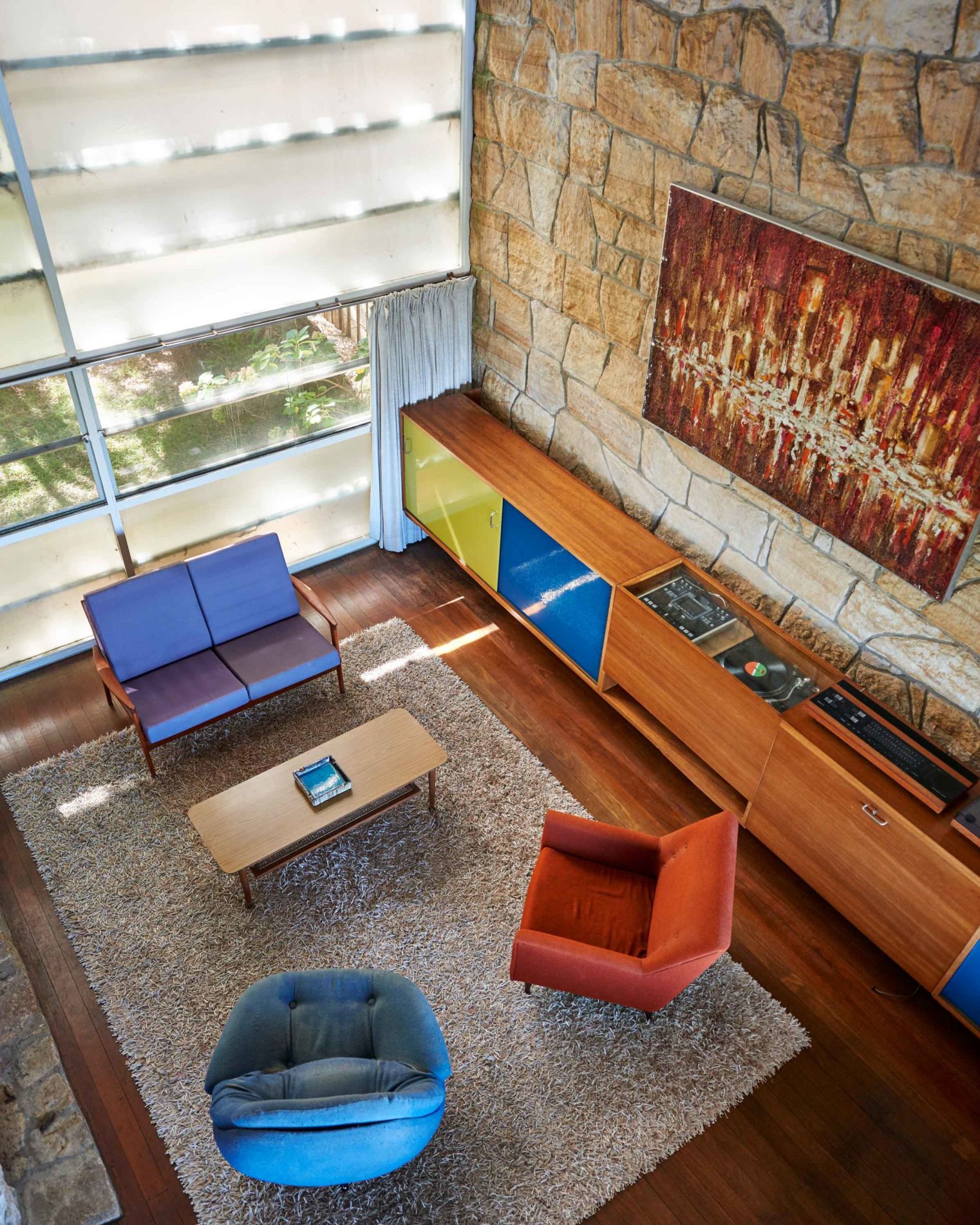
The living room has a dramatic presence with its double-height sandstone wall and adjoining north-facing wall of glass, screened externally by deep timber louvres. A large stone fireplace occupies the western wall, while to the south, the room opens via floor-to-ceiling sliding glass doors to a deep covered balcony spanning the width of the house. Cantilevered out towards the river, this is a wonderful outdoor room from which to enjoy the setting.
On the other side of the stairway, the dining room also features a double-height volume, a high window to the north for extra light, and direct connection to the balcony. A two-way servery links the dining room to the galley kitchen where 1950s ‘modern’ inclusions still exits — a ‘dumb waiter’ up to the master bedroom, a mesh-fronted ‘meat-safe’, and ‘automatic’ exhaust fan. Adjoining the kitchen is a laundry with direct access to its north-facing drying courtyard and kitchen garden, enclosed between carport and house. A powder room at the foot of the staircase separates the living and dining areas.
Upstairs are two bedrooms separated by a study and full bathroom. The main bedroom has extensive built-in storage and dressing table, plus an additional room above the kitchen that could be used as a private study, walk-in robe or nursery for a new-born. Projected out towards the south, the entire upstairs level looks out to the river and forms a sheltering roof for the deep balcony below.
Floors and interior wall linings are mostly original tallowwood, and much of the original built-in joinery still exists, including: the entry coat cupboard, telephone table tucked under the stairs, wardrobe walls used to separate the upstairs bedroom and study, and the long, low timber cabinet in the living room that houses storage, sound system, speakers and a hinged writing desk.
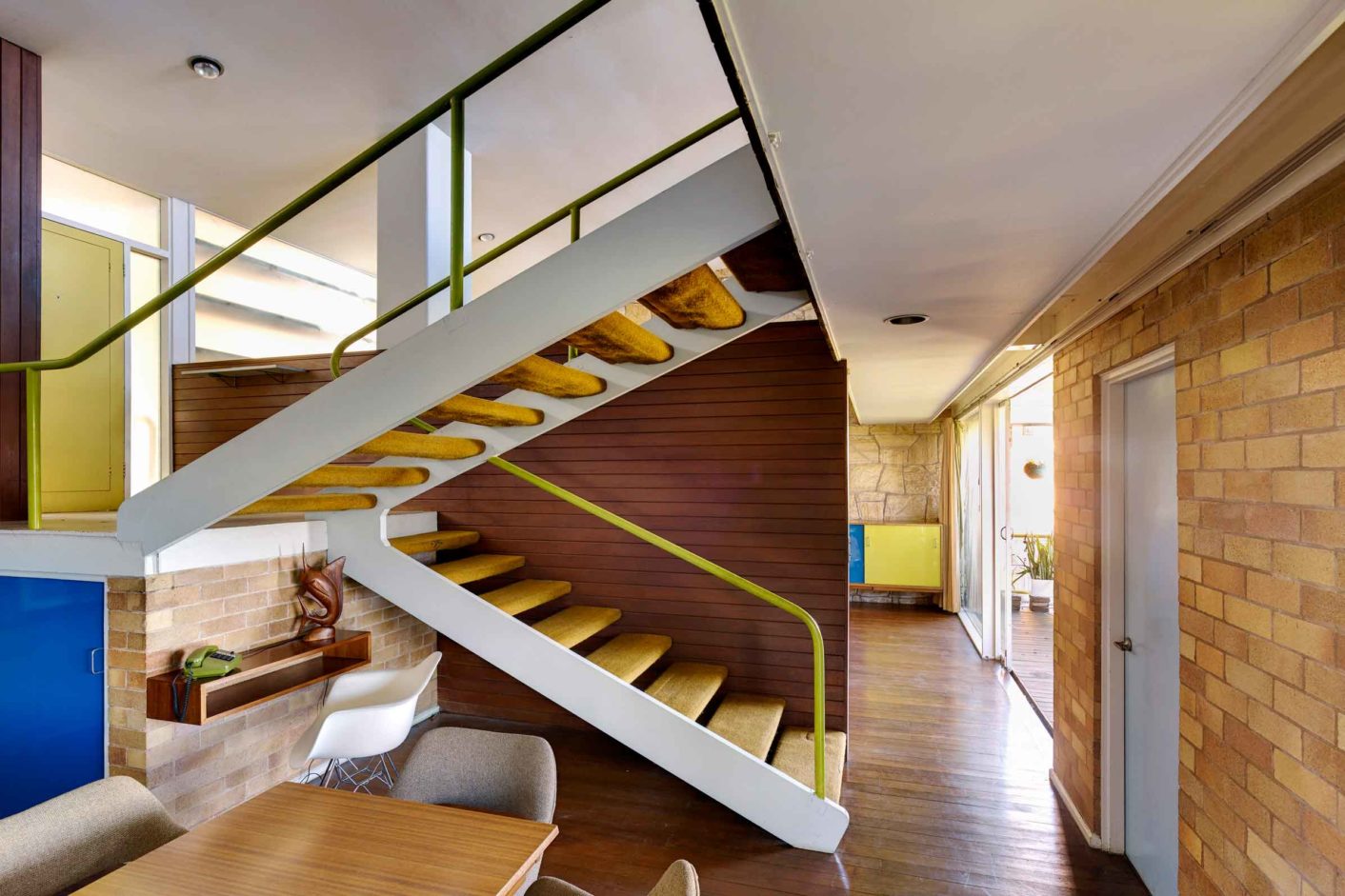
There is much in common between Thurlow House and Rose Seidler House (now the property of Sydney Living Museums); both possess the efficient interior planning, connection to outdoors and lightweight construction of International Modernism. They also share some signature Seidler features: the cantilevers, stone walls, arrival bridge and fireplace. Soon after Thurlow House was built, it was published in a French magazine, l’architecture d’aujourd’hui, celebrating work by young architects from around the world. Sixty years later, it is still worth celebrating, for its spirit of modernity that’s as relevant today as ever.
Floor Plan
Download
Specifications
Address
Stuart Crescent, Blakehurst
Rooms
2 Bedroom, 1 Study, 1.5 Bath, 2 Car (Garage)
Internal area (approx.)
140 sq m / (1,507 sq ft)
External verandah area (approx.)
33 sq m / (355 sq ft)
Land area (approx.)
1,336 sq m / (14,380 sq ft)
Environment and Structure
Waterfont site down to the Georges River
Deep covered verandah with panoramic river and district views
Near original condition, design hunters' opportunity
Viewings by Appointment
Modern House Estate Agents
International: +61 2 8014 5363
National: 1300 814 768
viewings@modernhouse.co
Location
Blakehurst is a suburb of southern Sydney, only 18 kilometres from the Sydney CBD, in the local government municipality of Kogarah. The suburb adjoins Kogarah Bay to the east, Kyle Bay to the west, and Sylvania to the south, via Tom Uglys Bridge over the Georges River. From nearby Hurstville Station, Town Hall is around 23 minutes by train, and Kingsford Smith International Airport is around a 15-minute drive.
A small group of local shops services Blakehurst with a bakery, butcher, grocer and newsagency. There are also several quality seafood restaurants in Blakehurst, including Smith’s Seafood, near Tom Uglys Bridge, that arguably serves Sydney’s best fish & chips. Thurlow House is in the catchment for the Bald Face Public School and is zoned for Blakehurst High School. Additionally, a number of Sydney’s prestigious private schools provide bus services to and from Blakehurst.
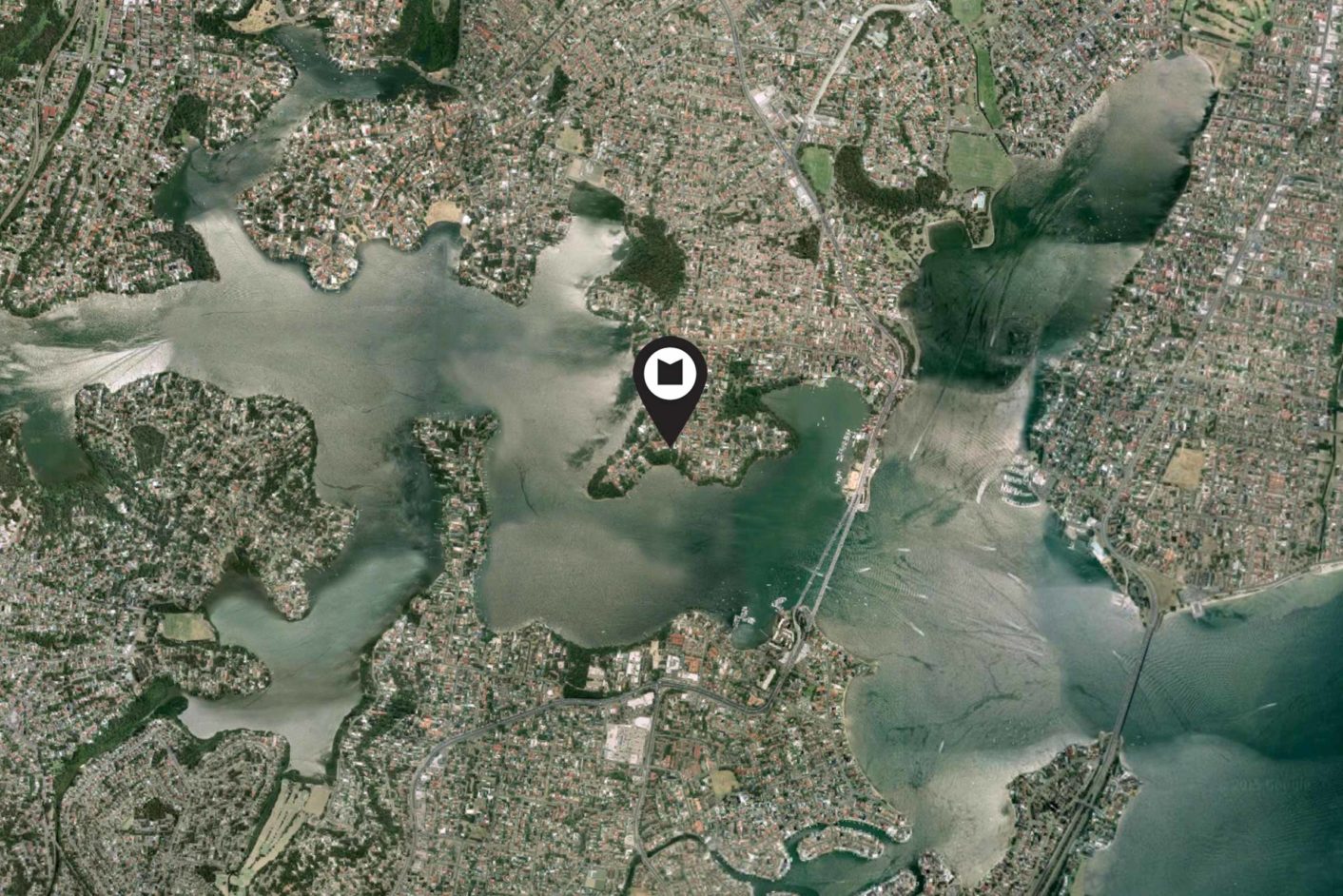

Architect
Harry Seidler (1923-2006) is one of Australia’s best-known architects, and a life-long advocate of the principles of Modernism. Born in Austria, he studied at Harvard University under Walter Gropius and Marcel Breuer, and later worked with Oscar Niemeyer in Rio de Janeiro. He came to Sydney in the late 1940s and his first house here, the Rose Seidler House, designed for his parents, won the Sulman Medal in 1951 from the Australian Institute of Architects.
The Sulman was the first in a long line of awards Harry Seidler would receive both in Australia and Europe over his long career. Through his Sydney office, he designed many domestic, commercial and government buildings of note, including Australia Square and the MLC Centre in Sydney’s CBD, the Horizon Apartments in Darlinghurst, the Australian Embassy in Paris and Wohnpark Neue Donau in Vienna. There are numerous publications cataloguing the work of Harry Seidler & Associates, which today is headed by Penelope Seidler AM.
Original Photography
Publications
Harry Seidler Houses & Interiors Volume 1, 2003, p. 58-61
L’architecture d’aujourd’hui, 1957, p. 73
Harry Seidler Houses, Interiors and Projects, 1954, p.46-51
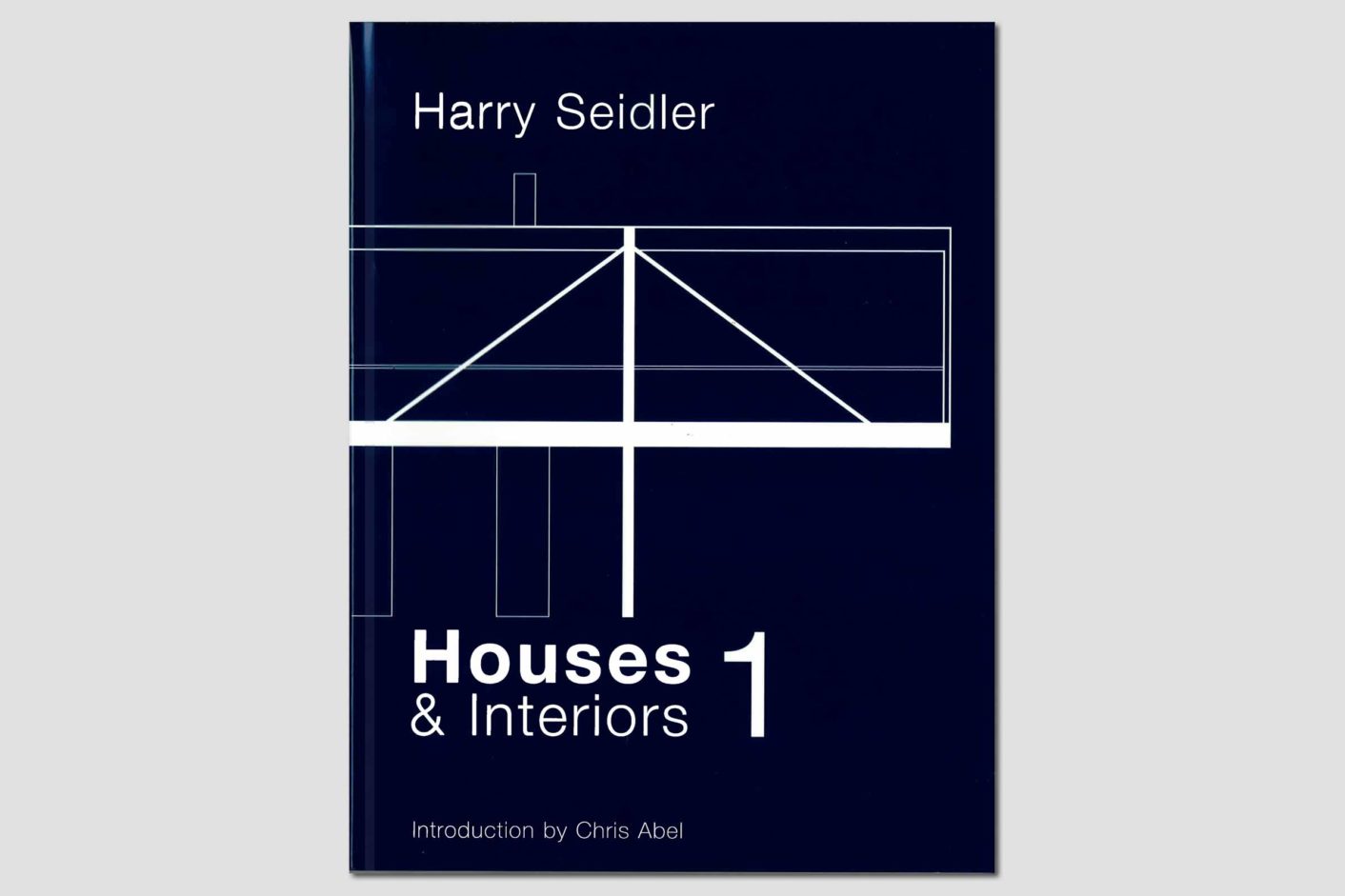
Viewings by Appointment
Modern House Estate Agents
International: +61 2 8014 5363
National: 1300 814 768
viewings@modernhouse.co


