Not all deco apartments are deco: the varying styles of Sydney’s inter-war architecture
An architectural amble around Sydney’s Inner East.
When we think of Art Deco, we think of substance and style. We think of decorative, commanding architecture. We think of Modernism’s decadent older companion; the Jay Gatsby to Orwell’s Winston Smith.
Sydney-siders have become familiar with the deco apartments that dot the architectural landscape of Potts Point and Elizabeth Bay; like glitzy, sashaying temptresses amongst the concrete rabble. But not all deco is, in fact, deco. And that is particularly the case when it comes to deco apartments.
The inter-war period was actually a period of great diversity of architecture, and Potts Point and Elizabeth Bay – as part of the City of Sydney – had relative freedom at the time to explore architecture of height and variety. Architects were also catering to a changing population; at the time, many residents were single women who found themselves widowed after World War I, which shaped the requirements of the residences. Of course, the demographic has since evolved to one much more diverse, but no less discerning.
As we wander the streets of Elizabeth Bay and Potts Point, we reflect on the diversity of inter-war architecture.
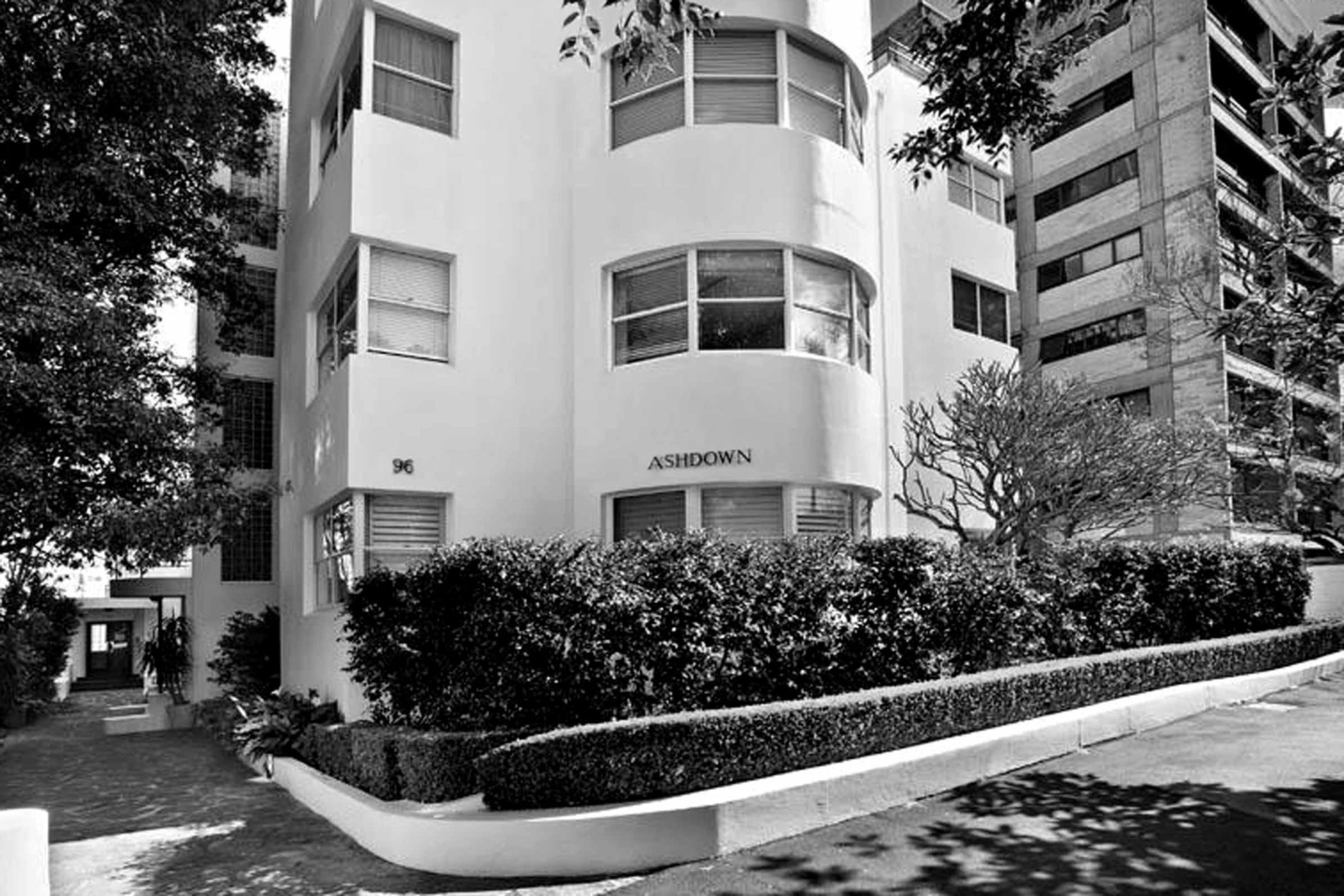
Functionalism
Architect: Aaron Bolot
Residence: Ashdown
Year: 1938
Address: 96 Elizabeth Bay Road, Elizabeth Bay
We start at the eastern end of Elizabeth Bay Road. Whilst Aaron Bolot took an eclectic approach to design, Ashdown is an example of Functionalist simplicity. Often mistaken for Art Deco, this building is Functionalist – free from adornment on the outside and on the inside, using simple geometric shapes and clean curves to create interest. The metal framed windows in horizontal bands are typical of this style, as are the planar wall surfaces.
Commercial Palazzo
Architect: E N Vennard
Residence: The Raymond
Year: c. 1930
Address: 68 Elizabeth Bay Road, Elizabeth Bay
The first of the ‘luxury flats’ to be built in Elizabeth Bay, this is an example of the Commercial Palazzo style that transferred high-rise commercial building thinking to residential apartments. Whilst it is commercial in its appearance, as is much of Art Deco architecture, this example lacks the three-dimensional quality most notably associated with Art Deco. Regardless, this interpretation has been kept in elegant order, as can be seen by its vestibules and lift lobbies.
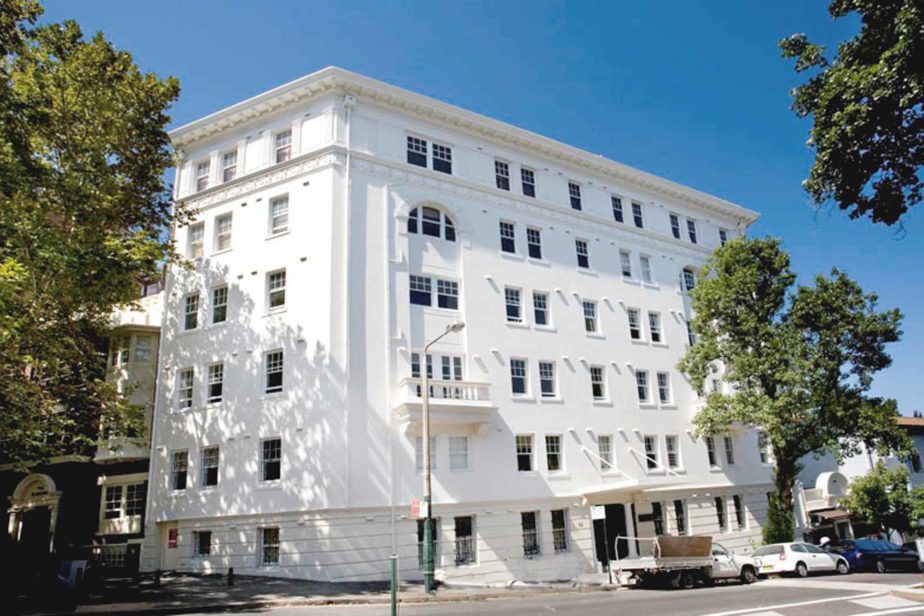
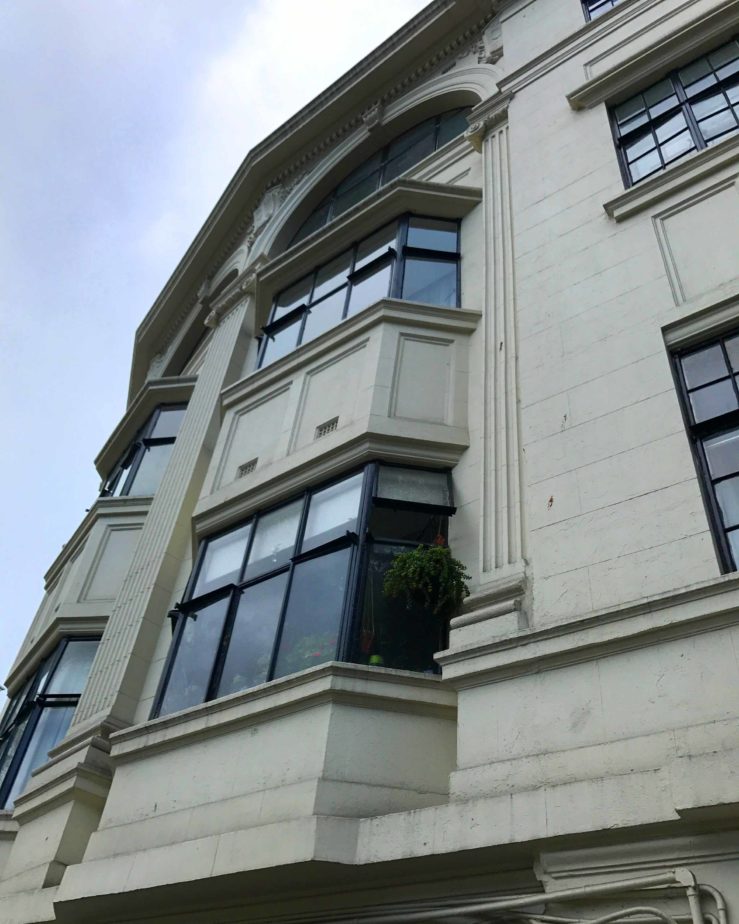
Free Classical
Architects: Power, Adam, Mannings
Residence: Scotforth
Year: c. 1930
Address: 43-47 Elizabeth Bay Road, Elizabeth Bay
Crossing the street, we come across Scotforth, an example of the Inter-War Free Classical Style. Here, we see the European influence come into play on grand scale; the curved form wrapping around its corner position and decorative detail harking to the classic architecture of the pre-war period. Whilst the vertical lines give a hint of modernity and the classical elements are relatively stripped back, there is tradition here, although no less optimistic than its Art Deco neighbours.
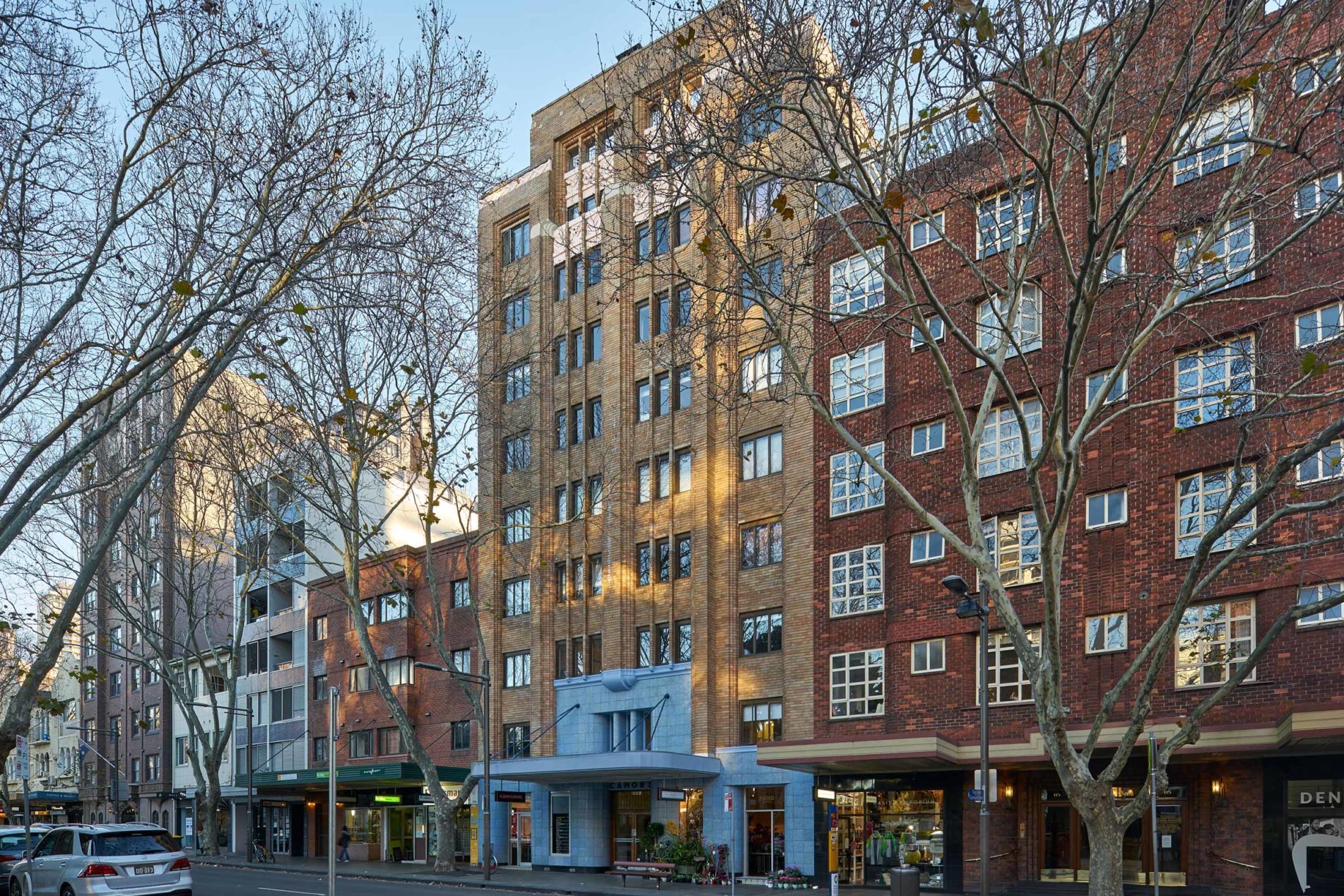
Art Deco Apartments
Architects: Emil Sodersten
Residence: Birtley Towers
Year: 1934
Address: 8 Birtley Place, Elizabeth Bay
No tour of Art Deco apartments in the Inner East would be complete without mention of Birtley Towers, one of the seminal Art Deco apartment buildings in the area and at the time of construction, the largest apartment block in Australia. The detail of brickwork is outstanding, and the sunbursts and finials at the top of the building are the hallmarks of the style. Interestingly, while there is a porte-cochere, there was garaging for only fourteen cars, perhaps indicative of the lifestyles of those who lived there.
Architects: Joseland and Gilling
Residence: Cahors (pictured left)
Year: 1940
Address: 117 Macleay St, Potts Point
Whilst Gilling was more typically known for his Mediterranean-inspired design in the suburbs of Sydney, he was responsible for this prime example of Art Deco apartments. Here, we can see a hint of the glitz so appealing to the youth of the period, with a dramatic tiled canopy, contrasting with the pale buff face brickwork.
Architects: Eric C Pitt + CC Phillips
Residence: Macleay Regis
Year: 1939
Address: 12 Macleay St, Potts Point
At the north end of Macleay Street, we finish with a classic Art Deco apartment, The Macleay Regis, listed by the National Trust in 1986 and one of the City of Sydney’s heritage properties. One of the largest undertakings by Pitt & Phillips, this pristine example celebrates true art deco, with its monumental entrance, stylized decoration and parallel line motifs. The parquetry flooring and polished columns in the interior are pristine.
In just two intersecting streets, we have ambled across a vast array of inter-war architecture, only a few of which we have touched upon. The design is just as diverse as the communities who inhabit them. Perhaps it’s a testament to the appreciation of ‘Art Deco’, perhaps it’s the company title under which many of these buildings reside; these buildings – and many more throughout Sydney’s Inner East – are home to a richness of design, of history, of stories and secrets, and those who live in them can only feel richer because of it.
Interested in knowing more about how to identify an Art Deco apartment? In our opinion, the definitive source is Identifying Australian Architecture, Apperly, Irving and Reynolds, 2011.
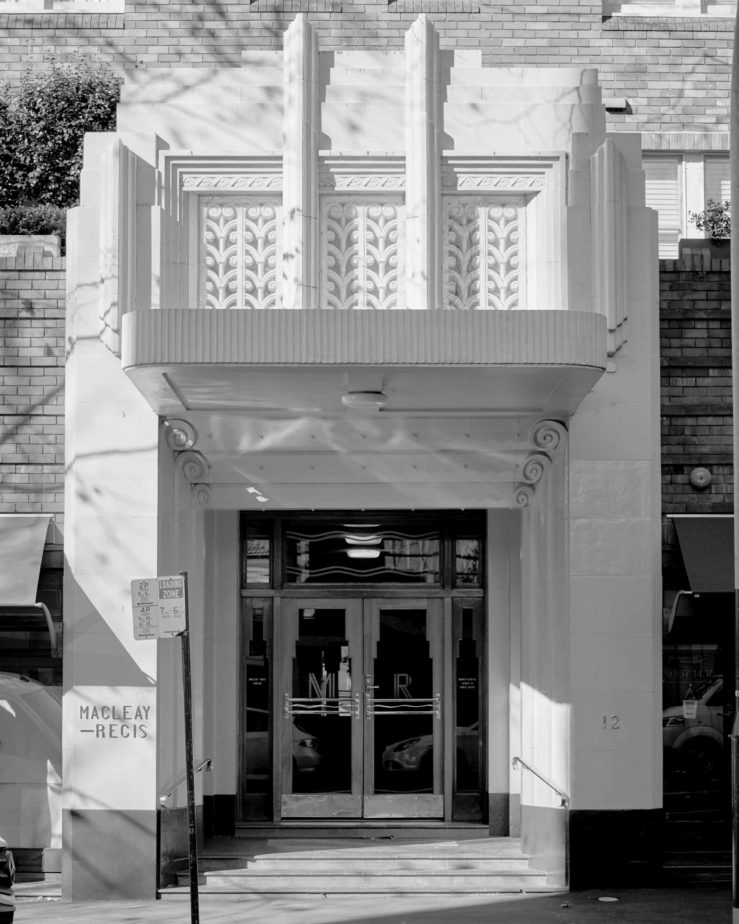
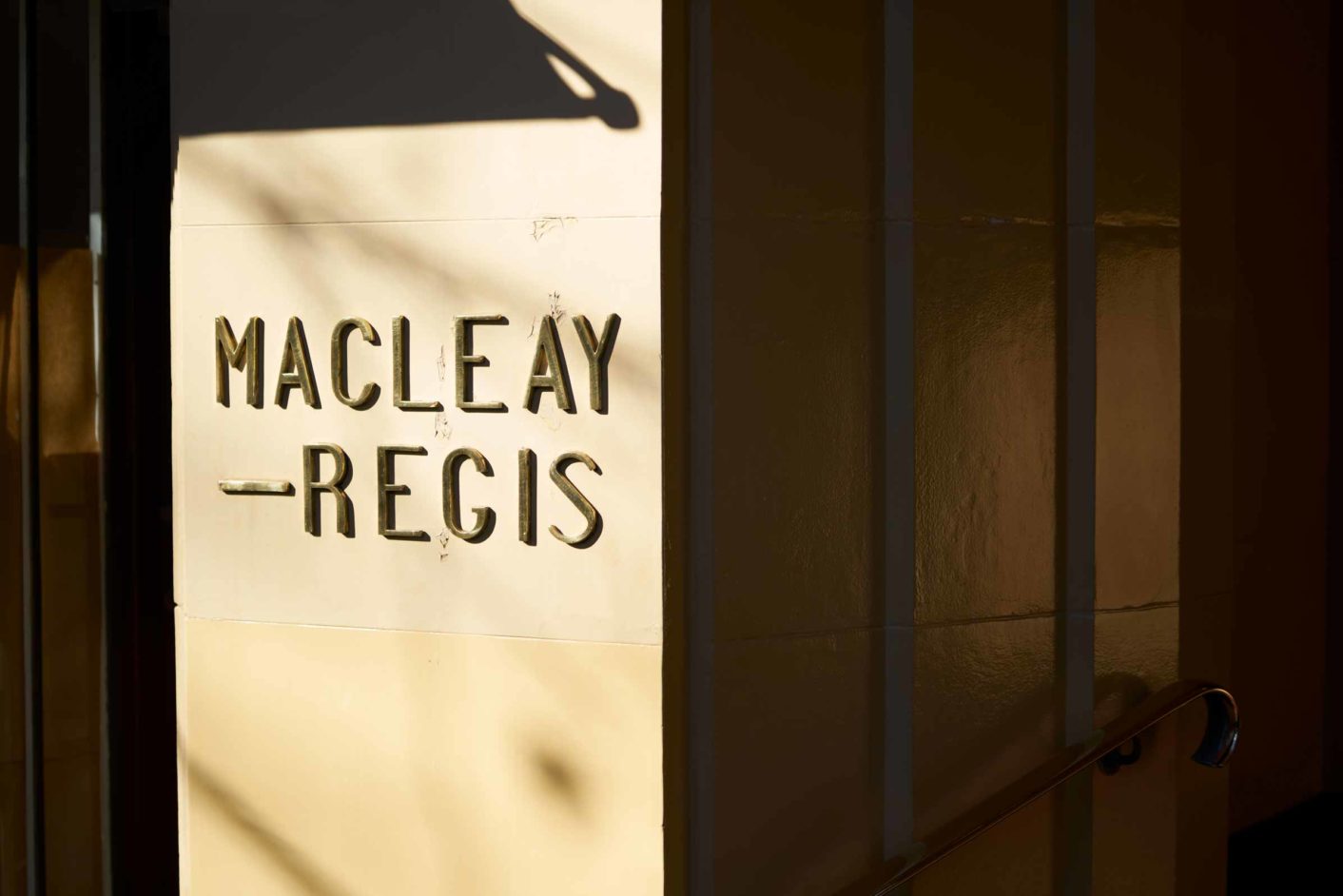
References:
Identifying Australian Architecture by Apperly, Irving and Reynolds, Angus & Robertson, North Ryde 2011
City of Sydney
NSW Government Office of Environment and Heritage
The Twentieth Century Heritage Society of NSW Heritage Walks

