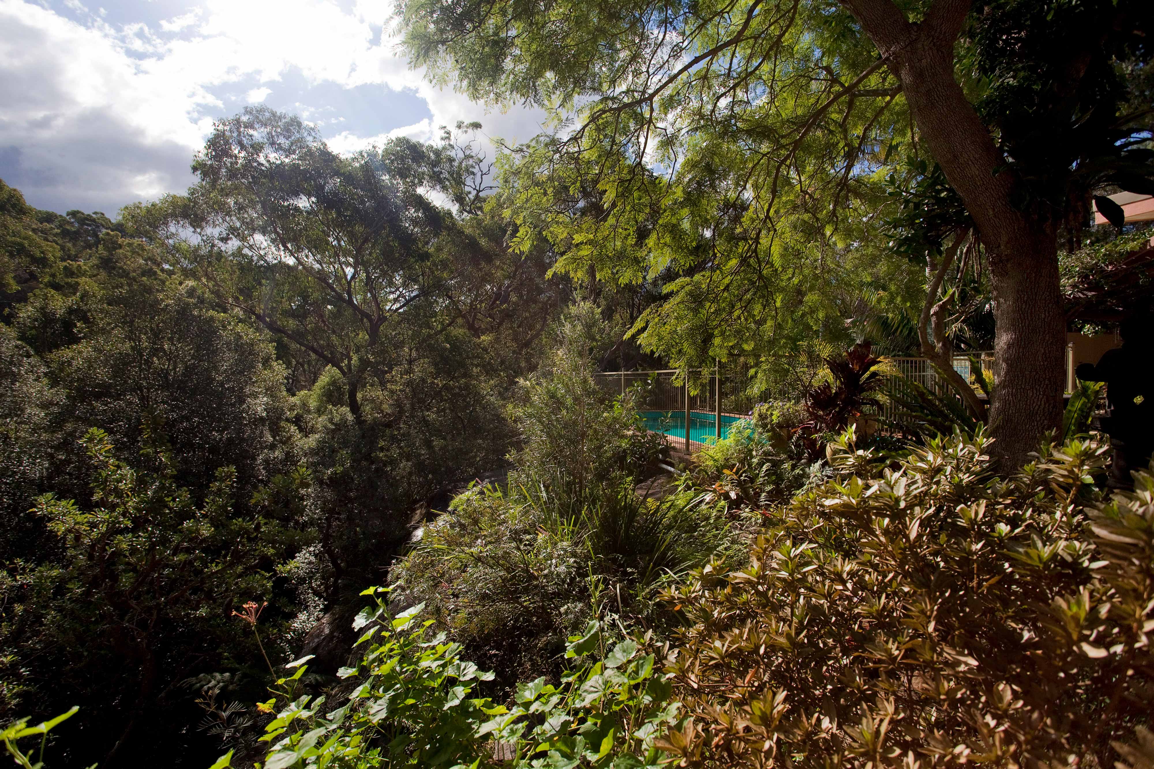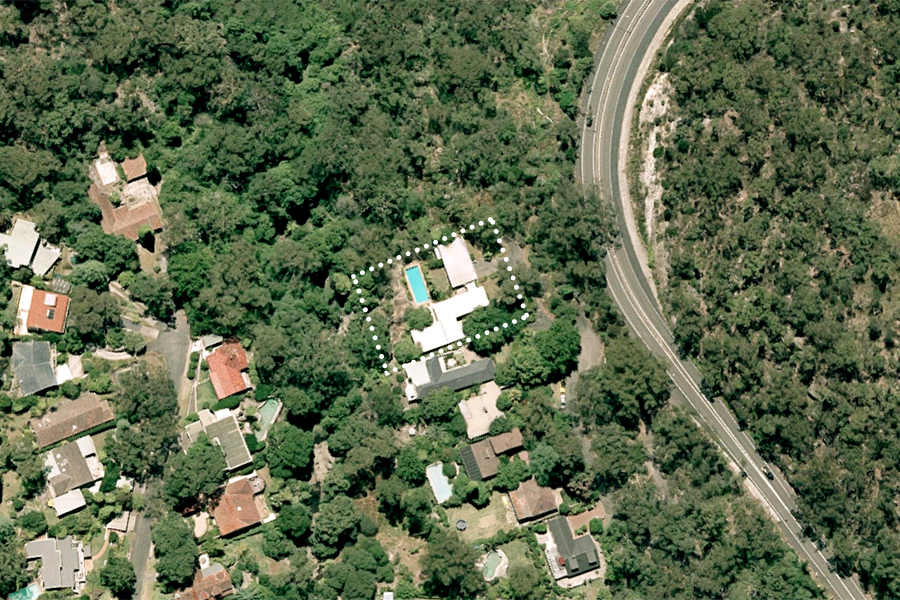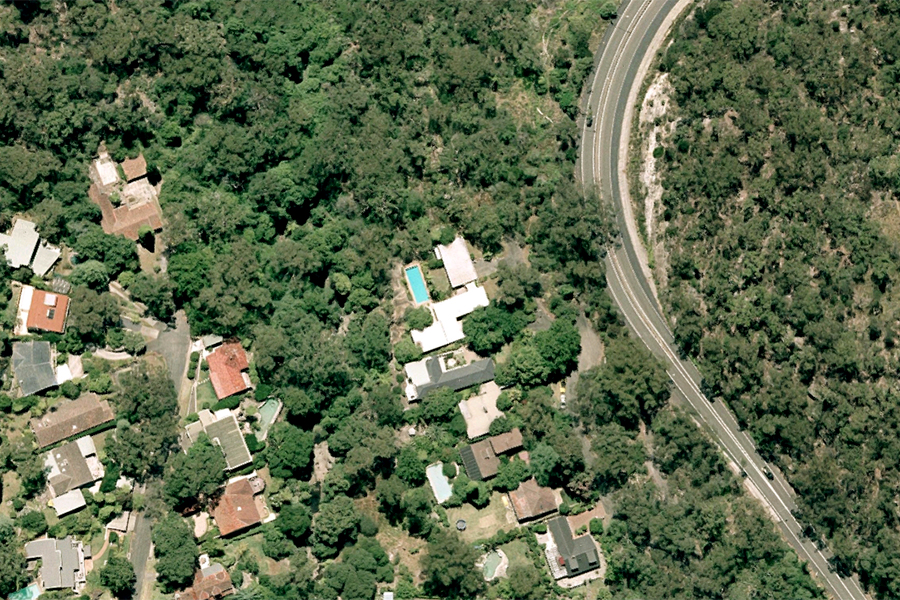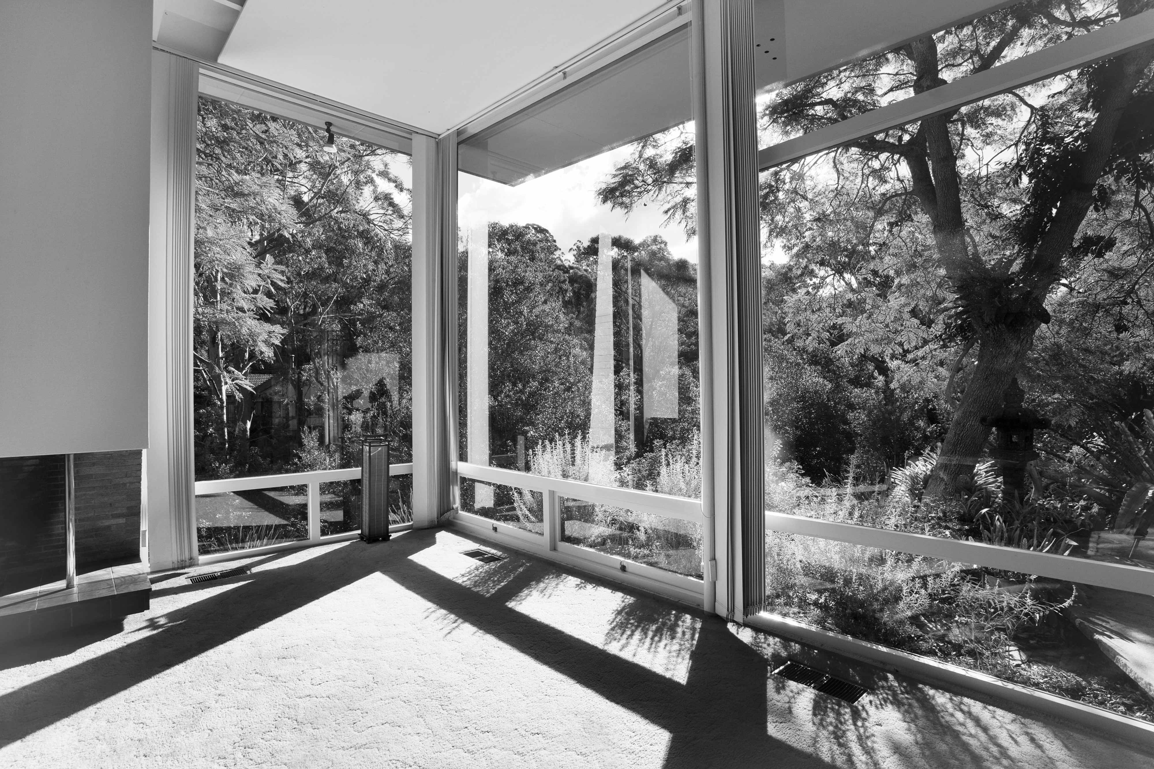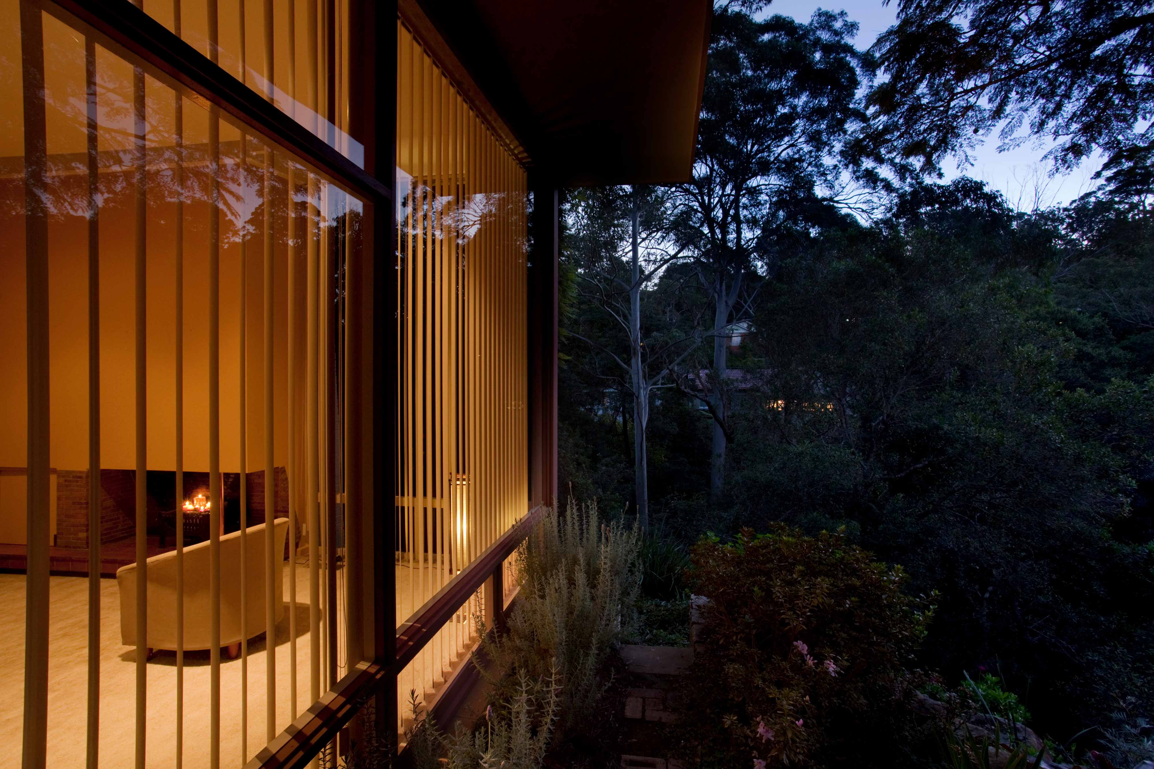Bullock
House
Atchitect
Unknown
Designed and built
c.1954
Address
Rosebery Road, Killara
Specifications
4 Bedroom, 1 Office, 2 Bath, 2 Car (Garage)
Photography
© Tamara Graham
Share
Introduction
Bullock House is an intriguing example of Mid-century organic Modernism on Sydney’s Lower North Shore. Sited on a quiet cul-de-sac, backing onto Bushranger Reserve in Killara, this is a family home of ‘outdoor rooms’, of split-level interiors, and intimate garden connections from every room. Maximising its north-north-west aspect and bushland setting, accommodation includes four bedrooms, two bathrooms, a separate self-contained home office, swimming pool and garaging for two cars.
Originally built in 1954, with a pool and cabana integrated in the 1960s, the house has been occupied by only two families, who have lovingly maintained the home with all its delightful architectural details.
“The raked roofline, broad sheltering eaves, level changes and discreet façade are classic elements from the Sydney School of architecture, while other playful details mark this as the work of a highly individual mind.”
The Design
Bullock House, in a very fine pocket of Killara backing onto a reserve, is an intriguing example of Fifties architecture; one that takes full advantage of its bush setting, one that has a number of unusual details and a flexible enough floorplan to meet the requirements of today’s lifestyles.
The Bullock House was built in 1954 at the end of a cul-de-sac in Killara. With its broad eaves, expanses of glass, linear layout and well considered outdoor living areas, it is clearly a house that draws influence from the designs of the nearby Sydney Ancher houses. In some ways, with its raked roofline, split-level interior and inconspicuous façade, it is a classic Sydney School house; in others, with its playful and unexpected details, it is completely unique, the work of an individual mind. This is a house like no other; it may, at first glance, seem understated, but one detail in particular immediately catapults it into James Bond territory.
From the street, the Bullock House doesn’t give much away. A pathway meanders down through a landscaped and traditional section of the garden, with dry stone sandstone walls, to the main entry.
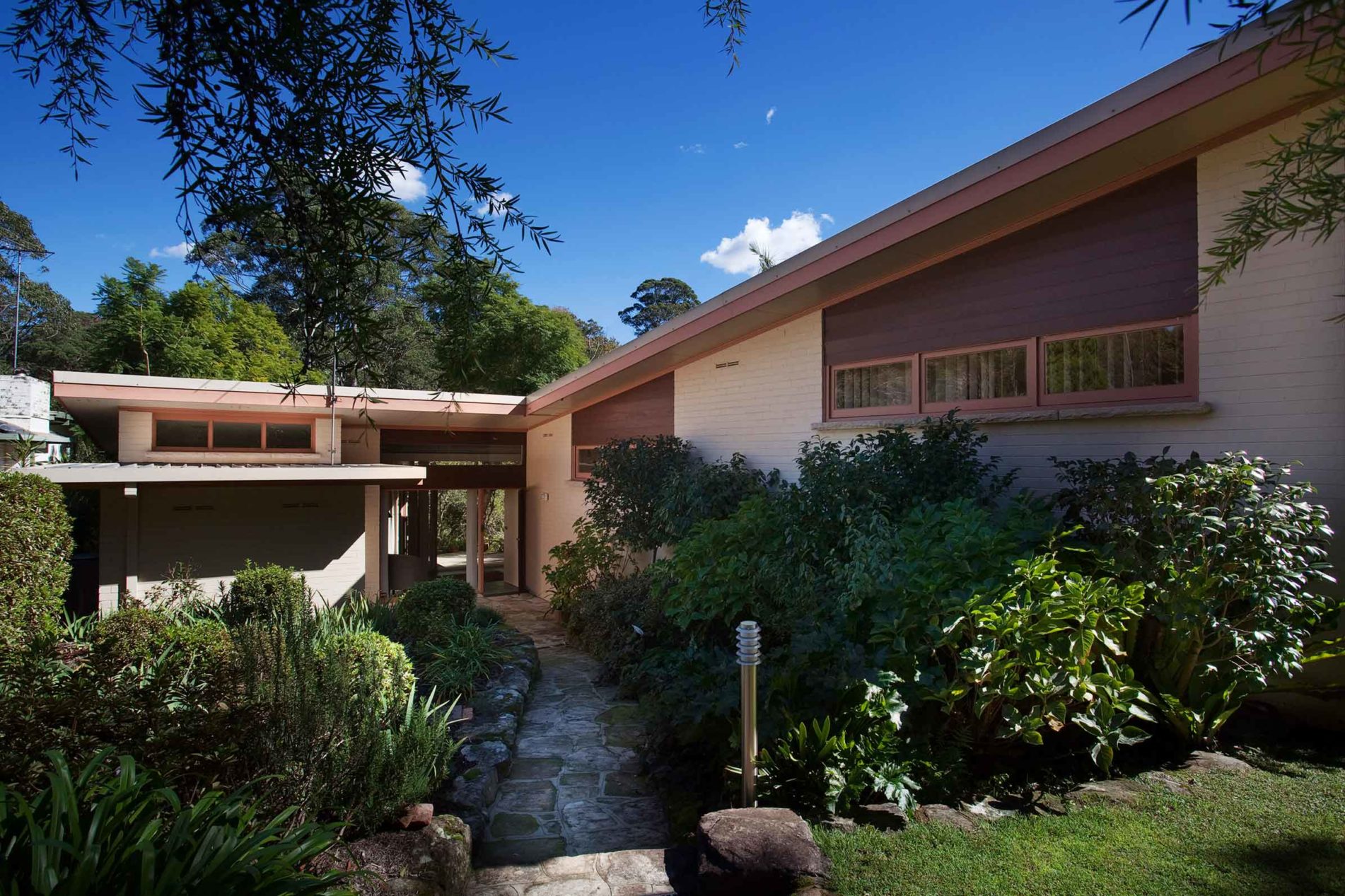
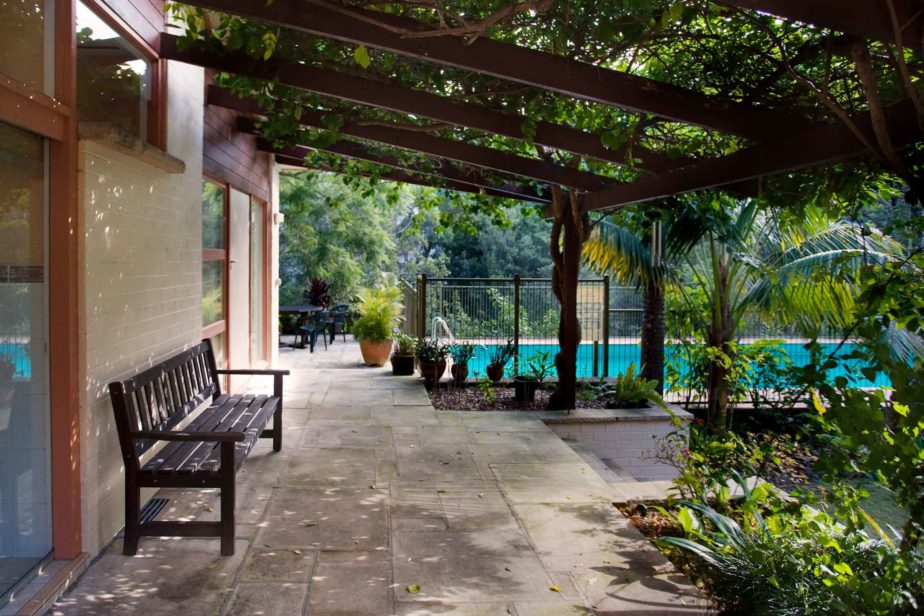
The double brick house contains three bedrooms, a generous open-plan living/dining area, a refurbished kitchen and bathroom. All rooms have direct access to the garden, and the current owners, who have lived there for 30 years, are particularly enamoured of the natural bush setting and the various ‘outdoor rooms’, saying they rarely entertain inside. With its north-westerly orientation, even in winter, they can generally find a sunny and sheltered spot on one of the terraces.
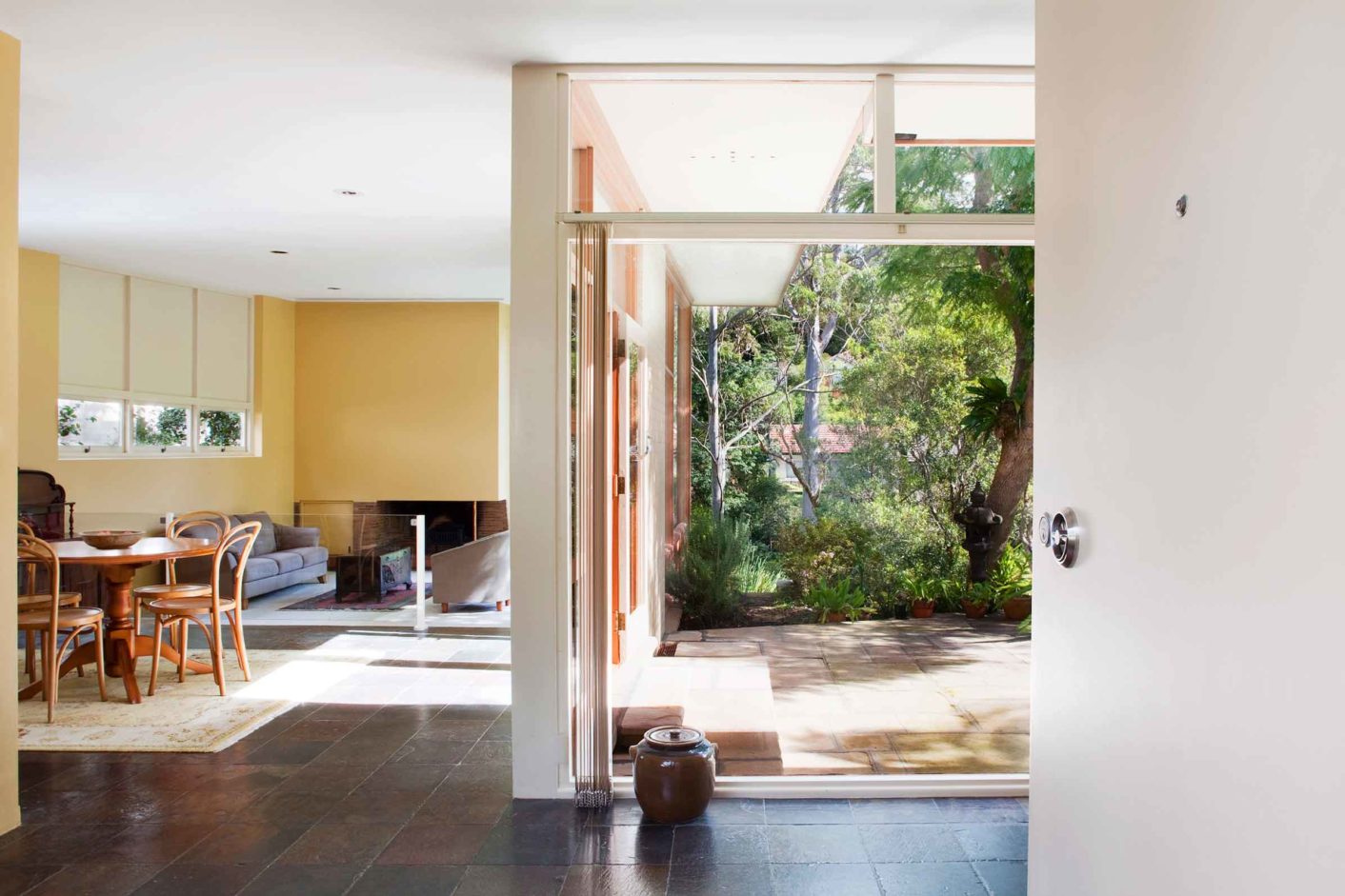
In the early Sixties, a swimming pool was built in the back garden, and a pool cabana and carport constructed nearby. The cabana has since been converted into a one-bedroomed self-contained unit which would function well as a home office or, indeed, as separate accommodation.
The front door of the main house opens to an expansive and airy entry area, with windows looking out to the terrace and bush beyond. The entry acts as a buffer between parallel wings – one containing living areas, and the other, bedrooms. It is in the entry that one of the most remarkable features of the house can be found; an unassuming built-in bookcase, flush with the wall and discreetly hinged down one side, flips open to reveal a fitted-out bar. This clearly came from an architect who felt that a sense of fun and discovery was essential to life.
The combined living and dining area are on two slightly different levels, separated by a waist-high glass divider. The living area, on the lower level, has full-height corner windows looking out onto the bush, effectively drawing in an enormous amount of dappled light to the room as well as an ever-changing scene. On the end wall, flush with the corner windows is a minimal brick fireplace, with log cupboard alongside. From the dining area, there is direct access to a large and well-used sandstone-paved terrace, which acts as an outdoor living/dining area.
Tucked in behind the dining area is a kitchen, renovated in recent years, and laundry, again with access to the garden.
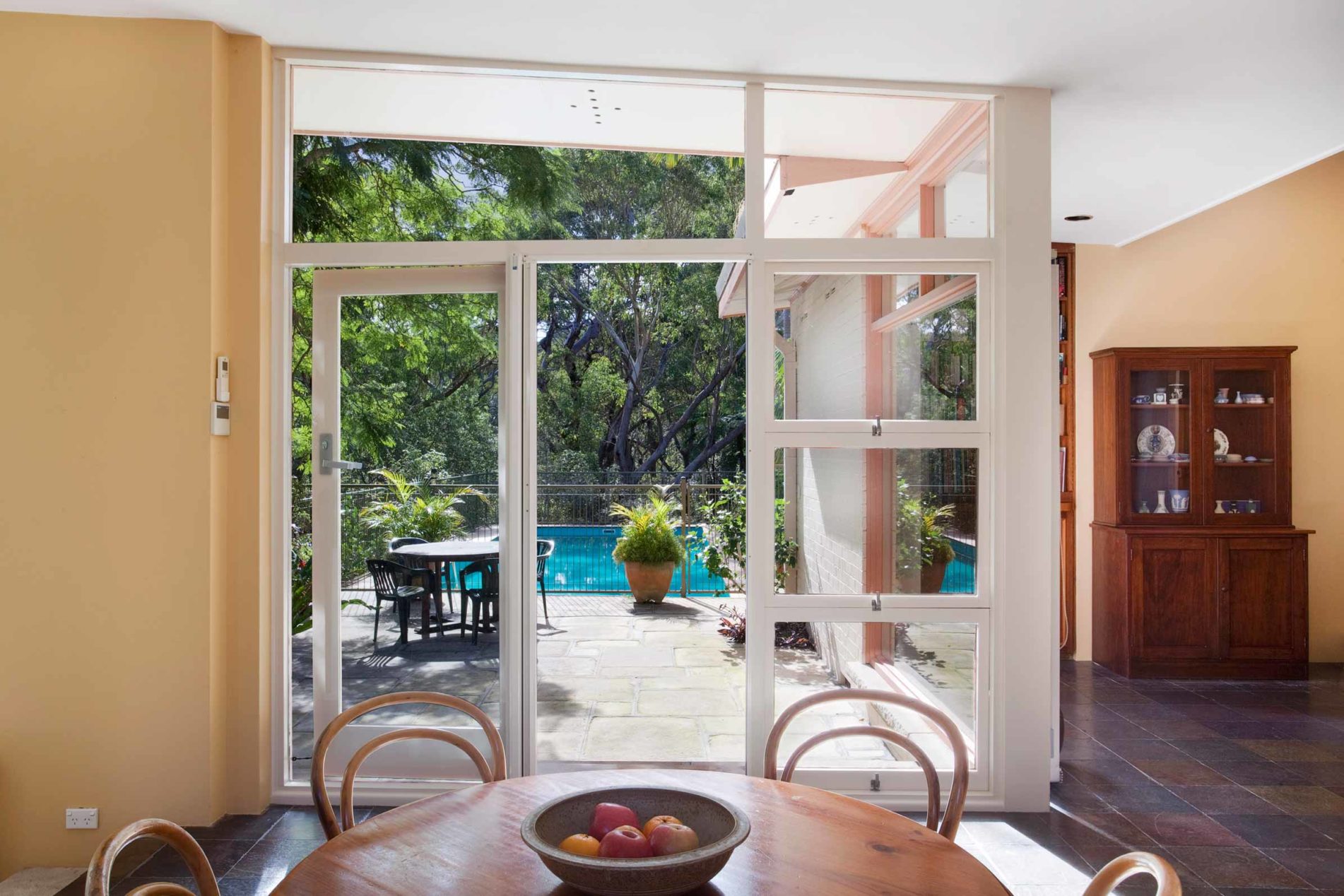
The bedroom wing, with rooms leading off a storage-lined corridor, is split level – one bedroom, currently used as an office, and bathroom and separate toilet are on the lower level, while the other two bedrooms are on the upper level. The bathroom has been partly modernised, but one original ingenious feature remains – a link between a cabinet in the room and the hallway linen cupboard, allowing for clean towels to always be at hand.
All bedrooms have substantial built-in storage and walls of windows, and all open to outdoor rooms – the ‘room’ from the upper two bedrooms is an attractive walled courtyard with pergola, while that from the bathroom and study is open and leads directly to the swimming pool and a grassed area.
Although the house is almost 60 years old, the layout makes absolute sense for today’s needs and lifestyles. With its easy to manage garden, flexible layout and various entertaining options, it is a house that will suit families at different stages and with differing requirements.
Specifications
Address
Rosebery Road, Killara
Rooms
4 Bedroom, 1 Office, 2 Bath, 2 Car (Garage)
Internal area (approx.)
178 sq m (1,916 sq ft)
External terrace area (approx.)
123 sq m (1,324 sq ft) ft)
Land area (approx.)
1,386 sq m (14,919 sq ft)
Floorplan
Download
Viewings by appointment
Modern House Estate Agents
Telephone toll-free: 1300 814 768
Email: viewings@modernhouse.co
Location
Bullock House enjoys a peaceful setting adjoining Bushranger Reserve, around 15 kilometres north of the Sydney CBD with many transport options to the city. Killara is serviced by the North Shore line of the City Rail Network, with regular services to Wynyard taking around 27 minutes. Express buses to Wynyard depart from Koola Avenue taking around 35 minutes, while by car along the Pacific Highway, it takes around 30 minutes to reach the Museum of Contemporary Art at Circular Quay.
The home is within walking distance of Killara High School, and near Ravenswood, Roseville College and Newington College, Lindfield. Excellent transport options are available to Knox Grammar School, Abbotsleigh and PLC on the Upper North Shore. East Killara Village shops are an easy walk away with cafés, a bakery, supermarket, grocer, butcher, wine store and hairdresser, as well as a medical practice and pharmacy.
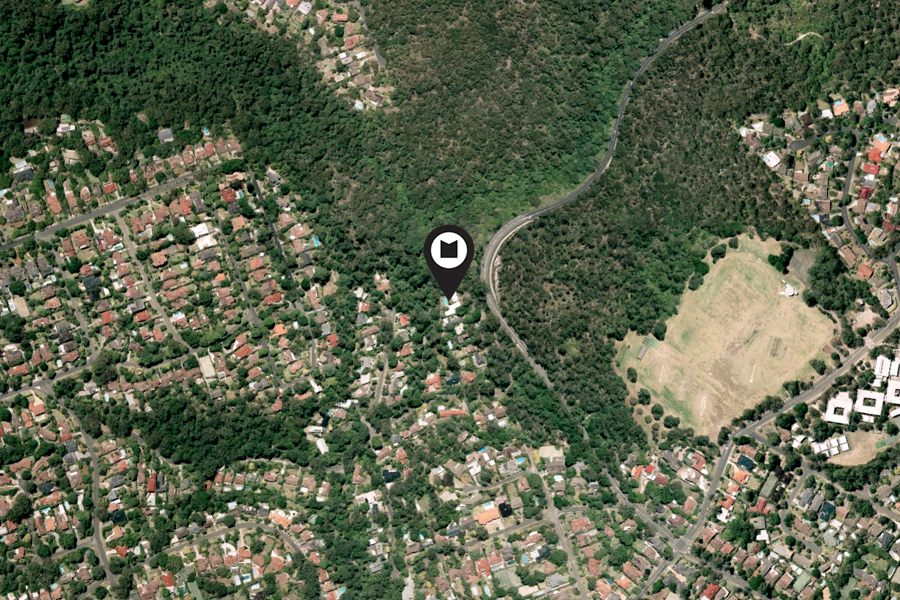
Architect
Tucked away at the end of a cul-de-sac in Killara, the Bullock House has slipped under the radar in more ways than one. After records were destroyed at Ku-ring-gai Council offices in 1984, the architect of the Bullock House, frustratingly, remains a mystery. It’s evident from the design of the house that he, or she, was well aware of contemporary trends in architecture, and willing to adapt those ideas where appropriate, but also wanted to add some details to make this house completely individual, liveable and surprising. There’s a little streak of humour in the house, and it’s all the better for it.
Viewings by appointment
Modern House Estate Agents
Telephone toll-free: 1300 814 768
Email: viewings@modernhouse.co


