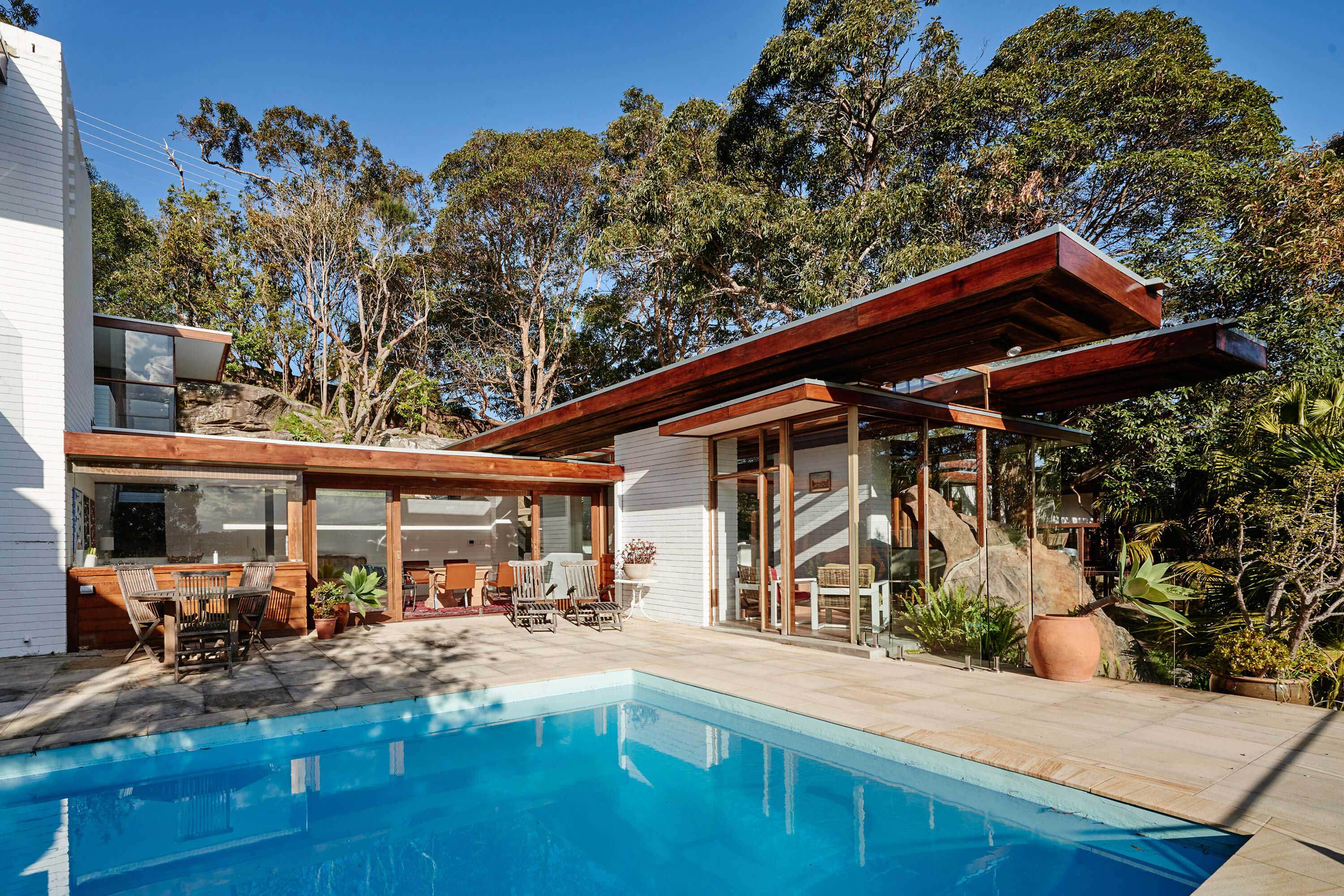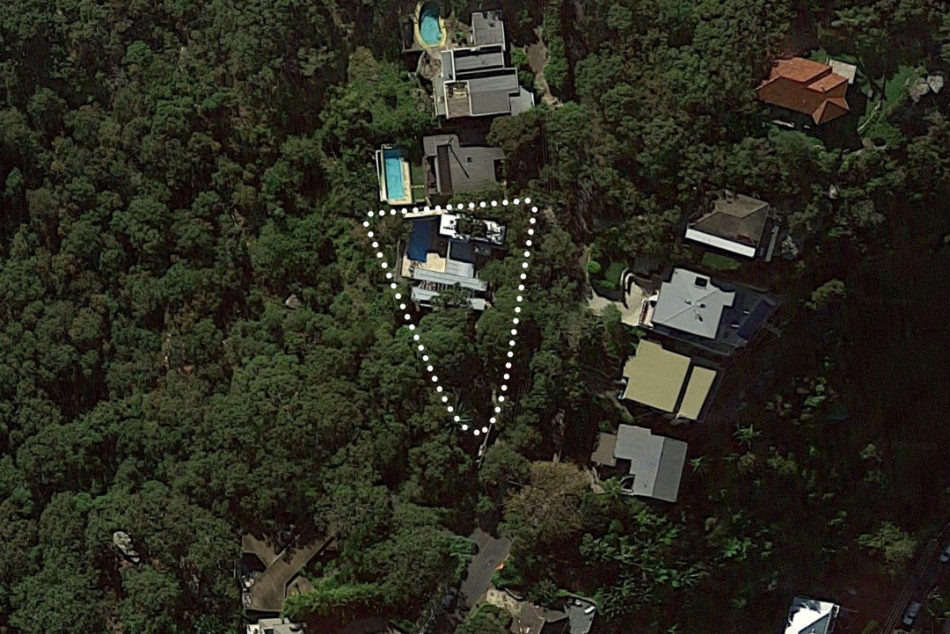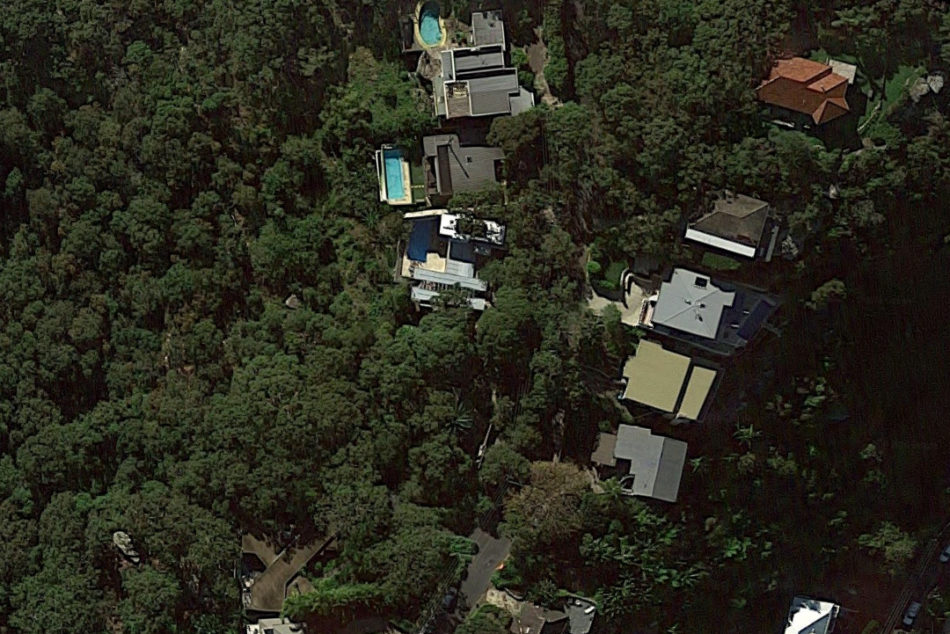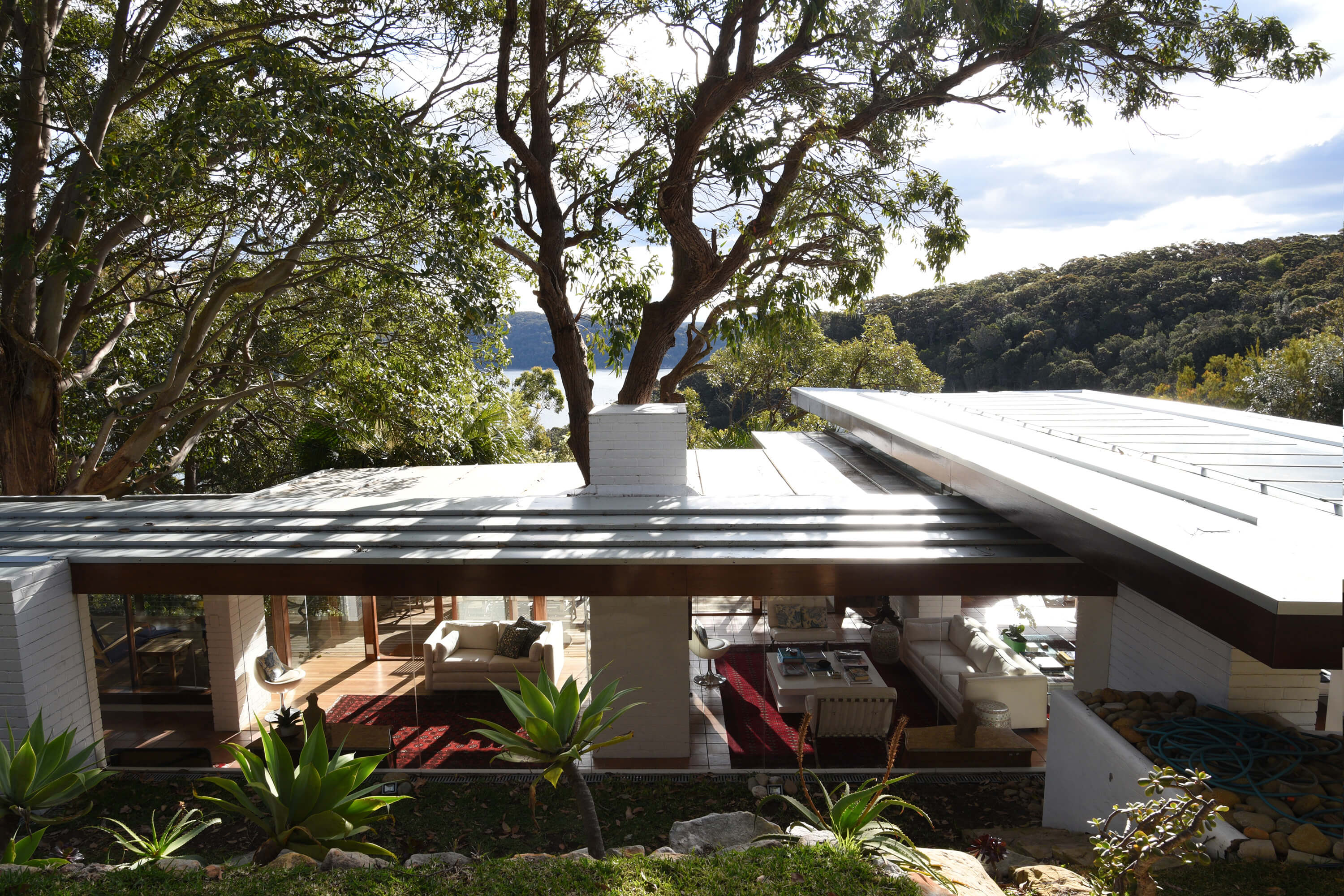Bynya
House
Architect
The Office of Peter Muller
Designed
1954
Design Architect
Peter Muller
Restoration
2014 – 2015
Address
42 Bynya Road, Palm Beach
Specifications
3 Bedroom, 2 Bath, 2 Car (Carport)
Photographer
© Michael Nicholson
Share
Introduction
Peter Muller, one of Australia’s most highly regarded and innovative architects, designed this Palm Beach house in 1954 for his own family. It was here that he first directly used the surroundings as a starting point for the design, an approach for which he has since become renowned.
The bush site, which has exceptional and uninterrupted views to Pittwater, had an influence on the entire form of the building; however, the most unexpected feature of the three-bedroomed house, and one that is visible from the front door, is the wonderfully dramatic rock formation incorporated into the sitting room.
Echoes of Frank Lloyd Wright are seen in the brick building’s long, low form, cantilevered eaves and stepped ceiling and roofline, but above all, this is a particularly liveable house, with its flexible use of space including a spectacularly positioned master bedroom and ensuite on the upper level, generous living areas and wonderful quality of light throughout. Outdoor living is a feature of the house, too, with the entry-level living area opening to two broad terraces and a swimming pool.
An extensive, two-year (2014 – 2015) restoration of the house has been sympathetic to the original design. The house has been sensitively brought up-to-date and now enjoys the comforts of the 21st century. The level of detail and true craftsmanship is evident from the most costly items, such as the zinc roof that follows the original form of the roof, to some of the smallest items, such as a single timber window transom. Time, craft and a dedication to detail, often with a no expense spared approach, has given the house new life whilst still retaining the very essence of the original design.
“The seminal mid-century family home of one of Australia's most influential architects.”
The Design
Before stepping inside the Palm Beach house that Peter Muller built for his young family in 1954, it’s important to look at the site. For it’s the bush site from which Muller drew inspiration; the topography and geology of the land, its vegetation and outlook, all played a direct role in the eventual design of the house. There was a huge angophora tree that Muller was determined not to disturb. As well, he could not help but be drawn to the wonderful sandstone outcrops, and went about drawing up plans of a house that snaked its way through the site, responding to the lay of the land, and incorporating both the tree and a spectacular rock formation into the building itself. As Muller once noted: “I wanted to feel that I was living in the site as well as the house.”
Today, once inside the gate from the street, the initial view of Bynya House centres on the extraordinary stepped, cantilevered roof forms – it’s immediately obvious that there’s nothing conventional about the house. These roof forms were inspired by the work of American architect Jack Hillmer – in particular, by his own house in San Francisco’s Marin County. A section of the roof, on either side of a long skylight above the entry area, was designed to hold water, which would reflect the gnarled angophora branches; Muller, undoubtedly, was intent on introducing nature at every opportunity. There’s also an element of Frank Lloyd Wright in the roof forms, and Wrightian influences can again be seen in the relationship of the building to its site and the simple, natural materials Muller uses.
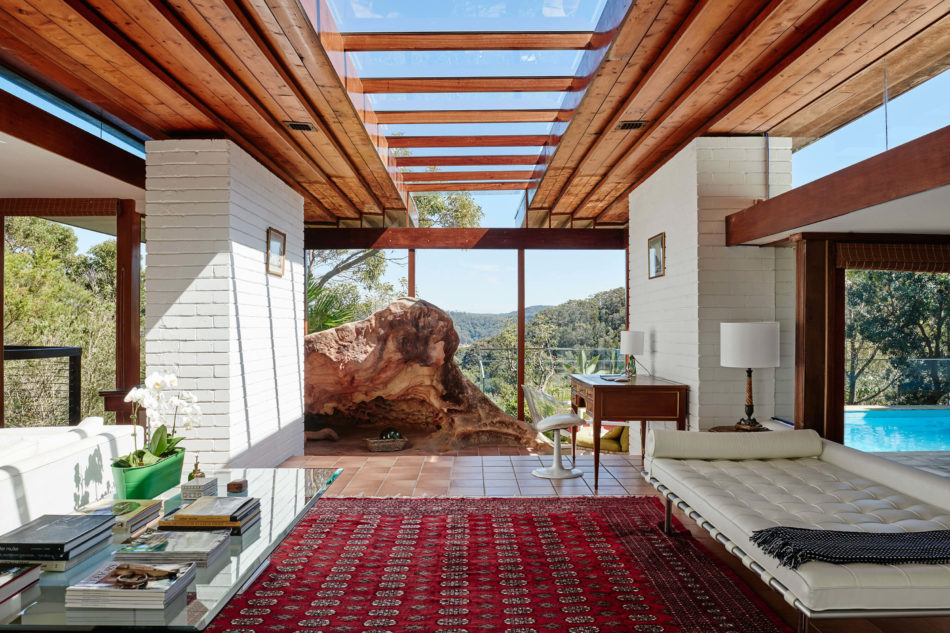
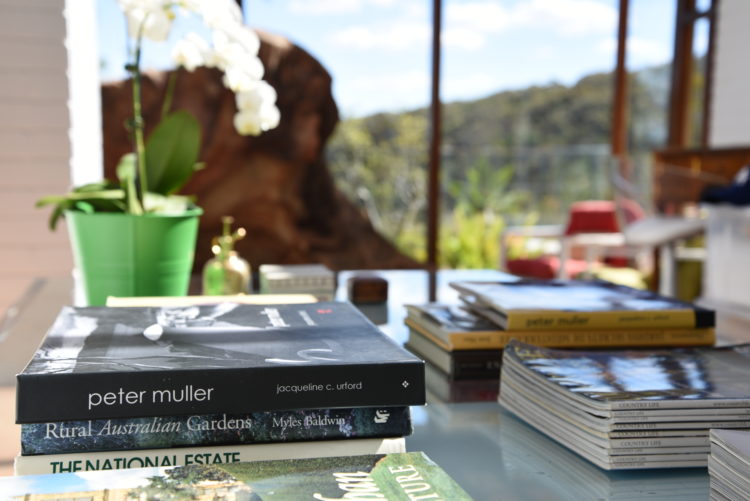
The north-south spine of the three-bedroomed full brick house, with original quarry tiled flooring throughout the downstairs area, pivots off a generous entrance hall and living area. The stepped timber ceiling of the entrance hall and living area follows the associated roof forms, while its elongated skylight directs the view upwards into the angophoras and allows for dappled light throughout the space. Opposite the full-height entry door, a floor-to-ceiling glass bay, at a slightly lower level to the rest of the space, contains the most extraordinary feature of the house – the almost wave-like sandstone formation, a dramatic and sculptural addition that makes an immediate impression and provides a counterpoint to the otherwise regular geometry of the house.
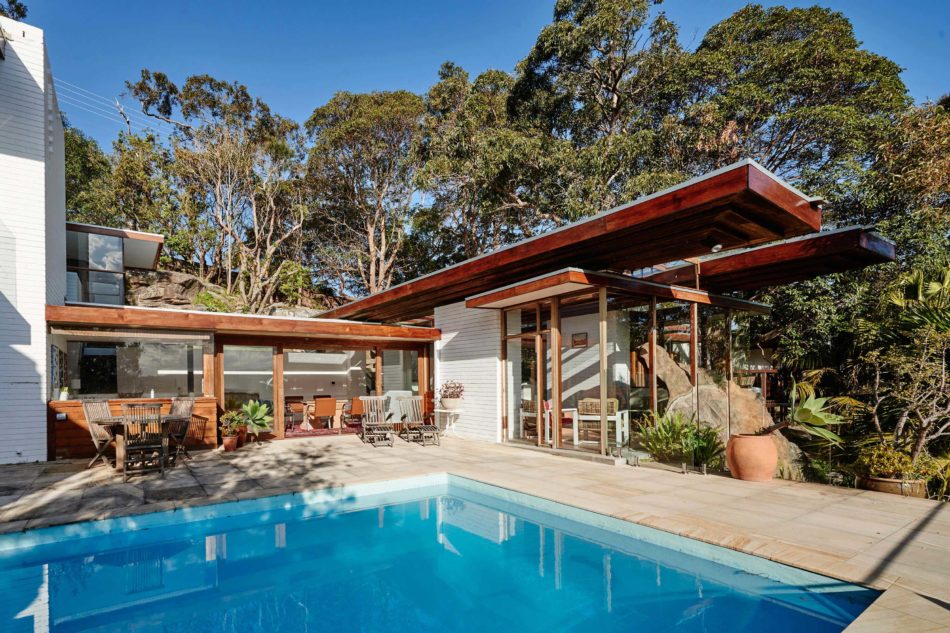
To the left of the entry is an airy yet intimate living space with fireplace, its floor-to-ceiling walls of glass, with minimal posts to impede the view, opening to a large terrace. Beyond is what was, in the Muller family’s day, a covered walkway but is now an additional living space or television area. Peter Muller’s studio, once separate from the house, is also additional living space today, or could once again become the office – invoking the ‘head’ of the original Shakra design concept. See fig. II of the Architect’s Plans.
To the right of the entry, a dining and open kitchen area opens to an expansive deck and swimming pool. Steps lead up from the kitchen area to a small lobby, off which leads a bedroom, which looks out through a floor-to-ceiling wall of glass over the swimming pool and beyond towards Pittwater. Alongside is one of the two bathrooms in the house, plus laundry and a commercial-grade chef’s kitchen.
From the lobby area, the original, beautifully worn, handcrafted timber staircase leads to the upstairs wing, set on an axis to the spine of the entry level. A large landing, originally a nursery on plan, works today as a study or reading area, and on either side of this lies a bedroom. The smaller bedroom faces onto the courtyard garden at the front of the house, while the main bedroom, with built-in storage and ensuite bathroom, opens onto a balcony above the swimming pool, with uninterrupted views of Pittwater. Remnants of one of the original angophoras that the house was built around remain.
While changes have been made to this house since Peter Muller and his family lived there, it still retains many signs of his hand. His bold and inventive use of timber, the overall connection with nature, and his resolve to introduce the organic into the fabric of the house are all clearly evident. After building it, Muller concluded that “you should feel embraced by a house”. It held true at the time, and is still very much the case today.
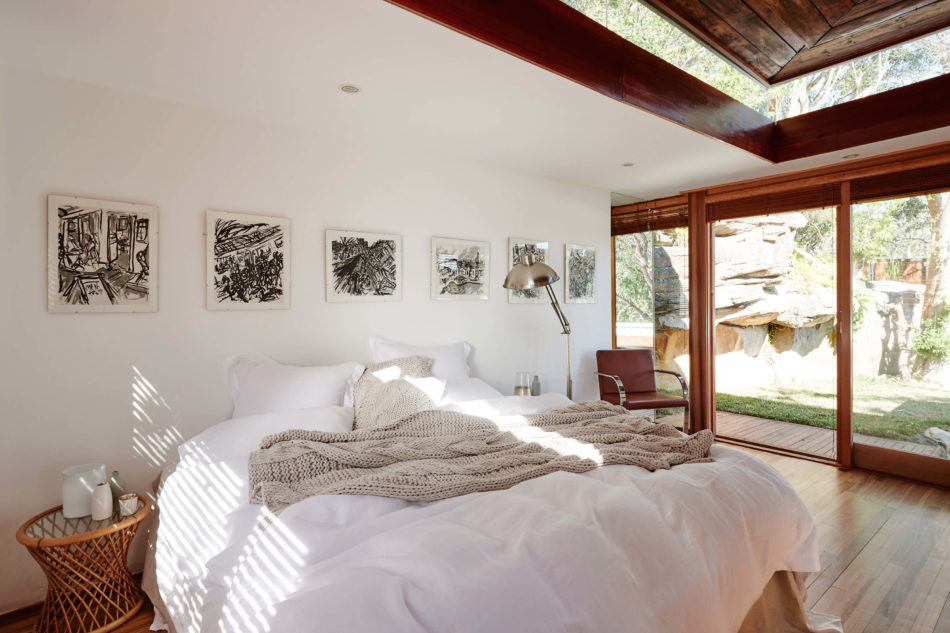
Floor Plan
Download
Specifications
Address
42 Bynya Road, Palm Beach
Rooms
3 Bedroom, 2 Bath, 2 Car (Carport)
Internal area (approx.)
230 sq m (2,476 sq ft) – Carport not inc.
External deck area (approx.)
165 sq m (1,776 sq ft)
Land area (approx.)
853 sq m (9,182 sq ft)

Architect
Peter Muller, born in 1927, is one of Australia’s most innovative and influential architects. After studies in Adelaide and Pennsylvania, he established his own practice in Sydney in 1953 before setting up an international division in 1979. During the fifties and sixties, most of his work was residential, and largely in Sydney; later, he has turned his attention towards Asia, winning high praise for the resorts he designed in Bali (including The Oberoi Bali and Amandari), which set a benchmark for sensitive and responsible design.
Muller has always had a highly individual approach to design. He is interested in the natural and organic, clearly embracing Frank Lloyd Wright’s philosophy of creating harmony between building and site, but he does so in a particularly Antipodean way, often incorporating Japanese influences. He was one of the first architects to see Sydney’s bush in a new light, often making it an intrinsic feature of his buildings; his influence on the development of the Sydney School cannot be underestimated.
Architect's Plans
Publications and Significance
Architecture in Australia (Sydney), Peter Muller House, January/March 1956
Peter Muller by Jacqueline C. Urford, 2013
Max Dupain Photos by Peter Muller, 2014
AIA Register of Significant Buildings in NSW: No.4702949
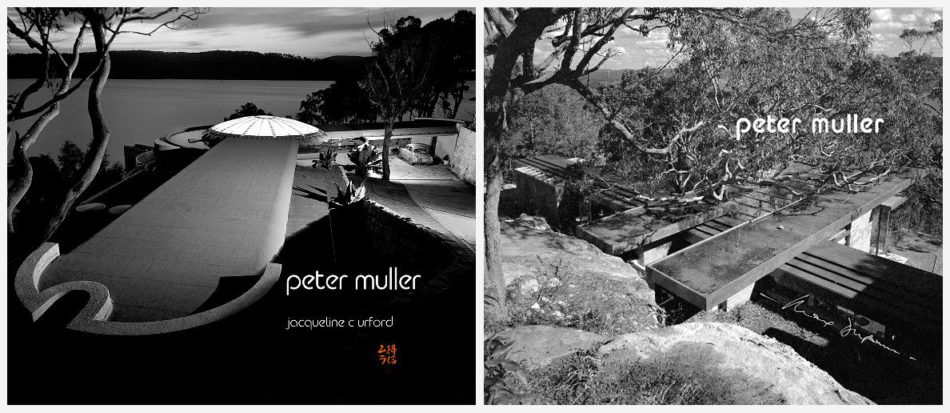
Viewings by appointment
Modern House Estate Agents
Telephone toll-free: 1300 814 768
Email: viewings@modernhouse.co
Sold by LJ Hooker Palm Beach


