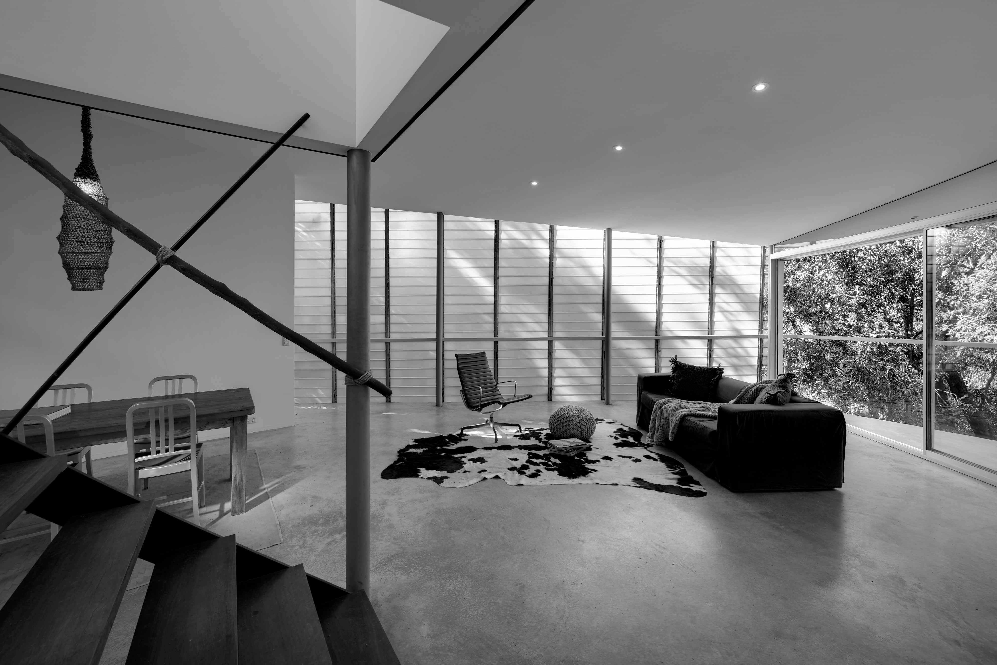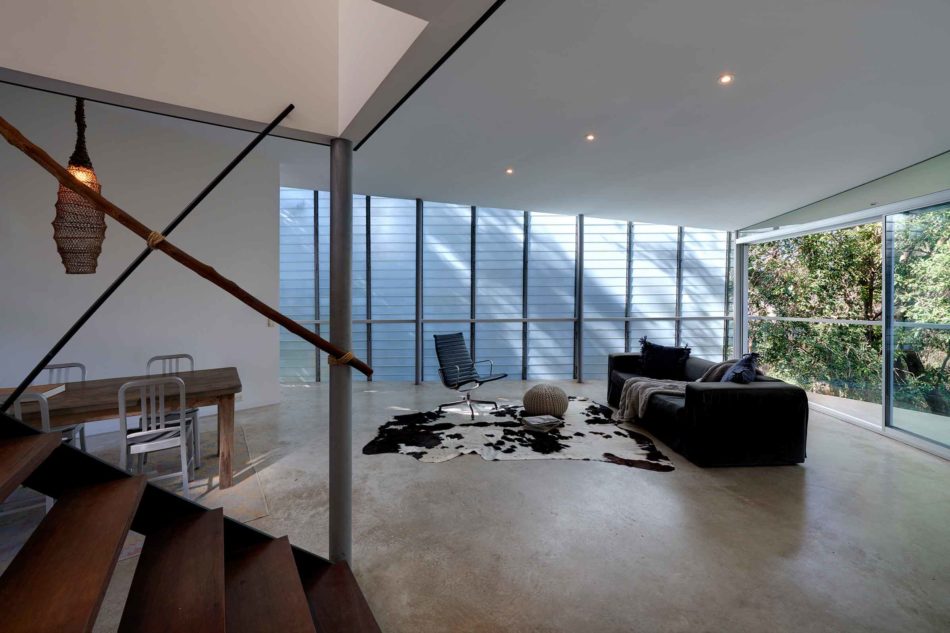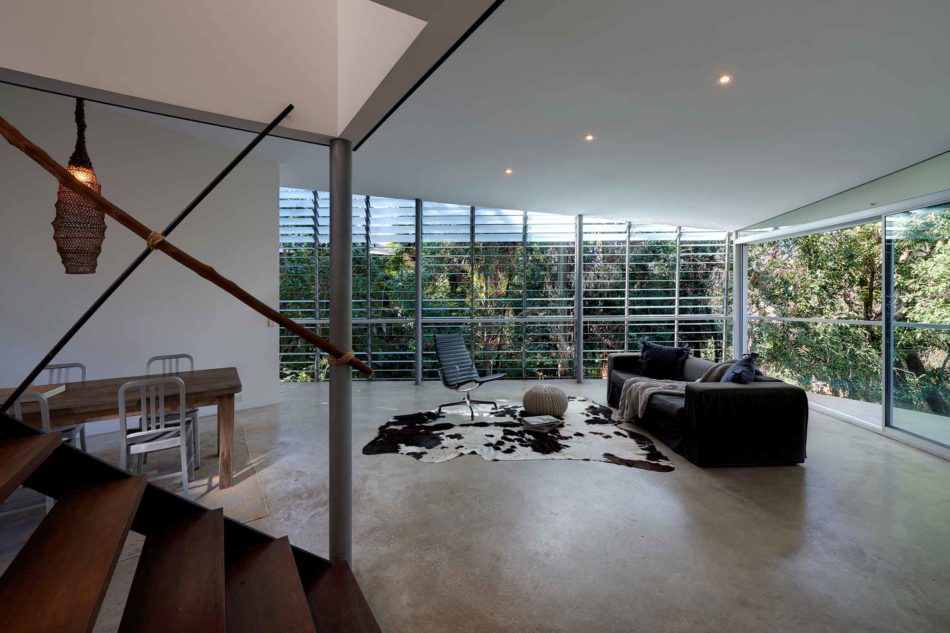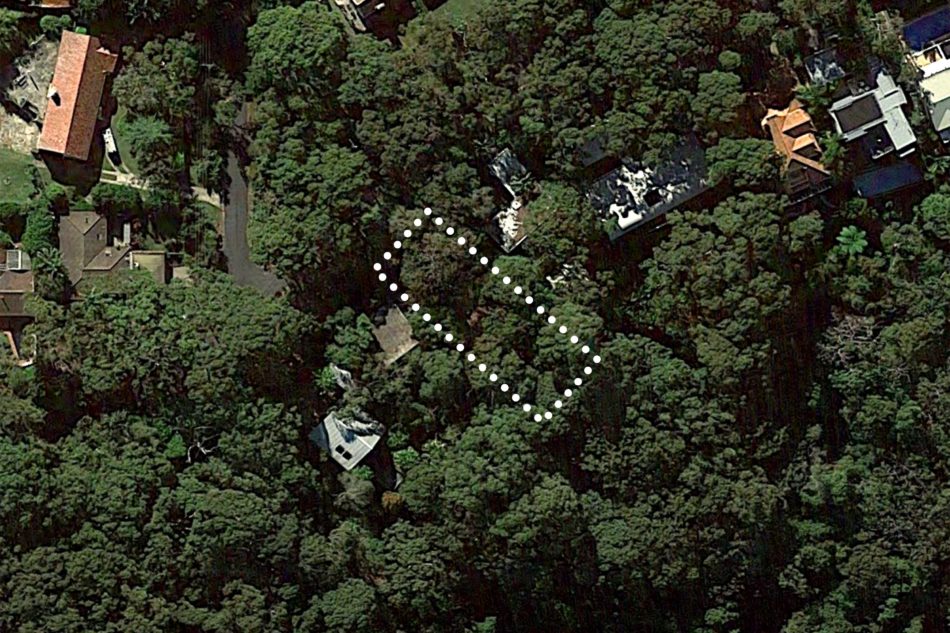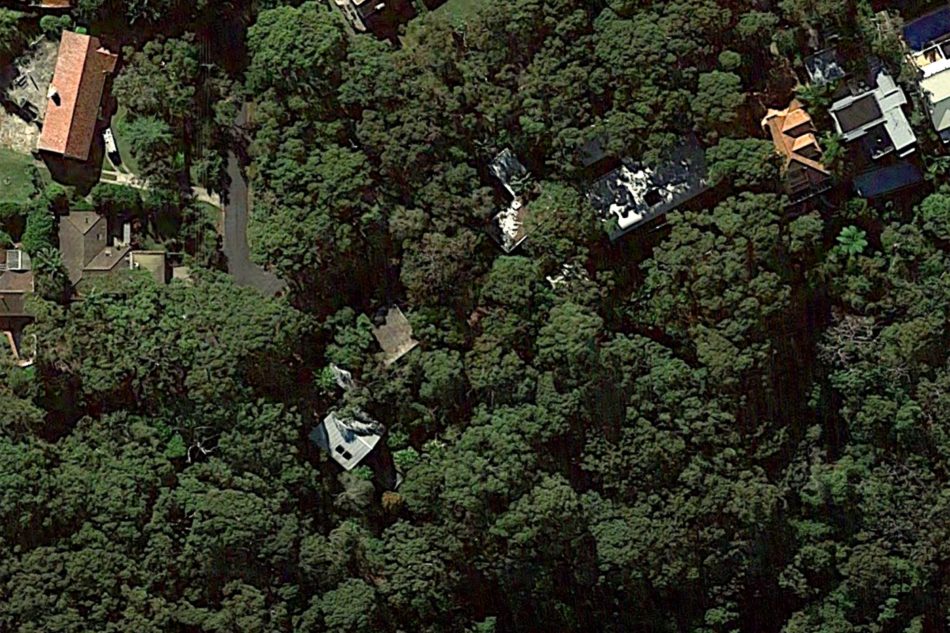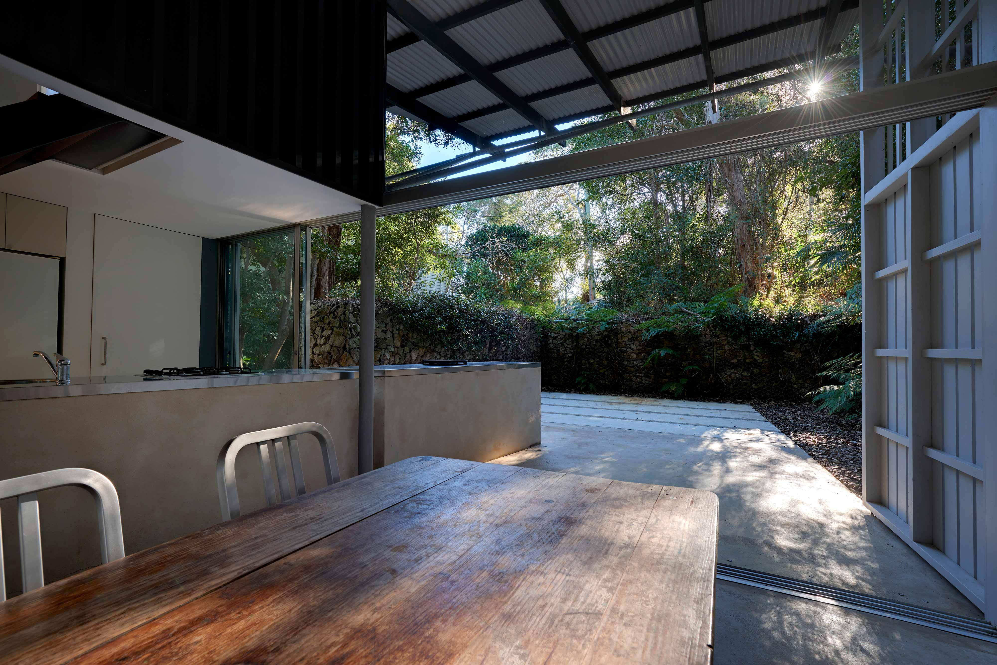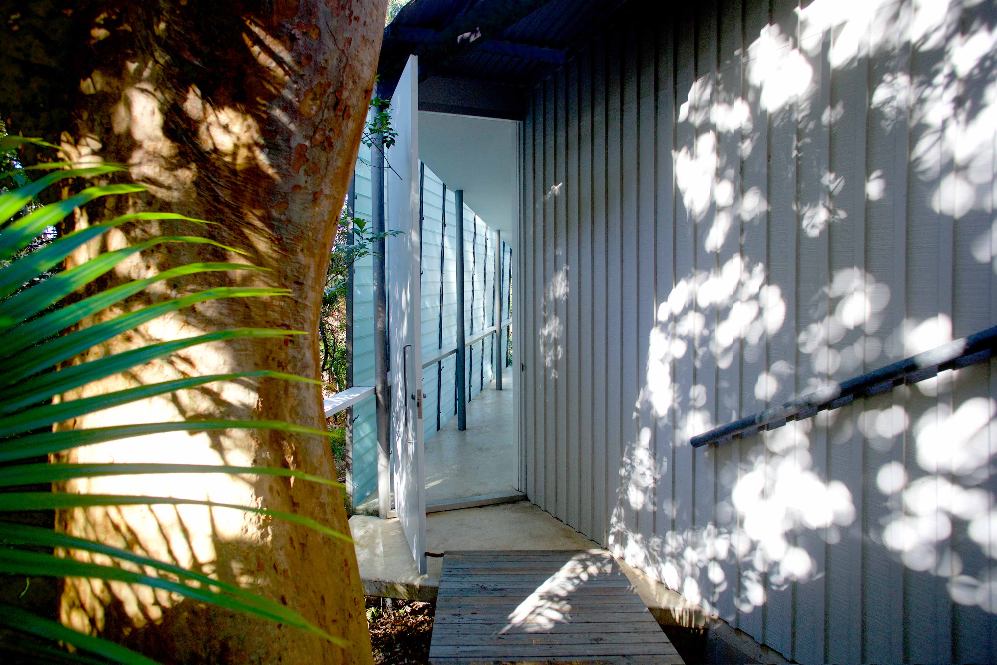House III
Architect
Gordon + Valich Architects (with Belinda Koopman)
Designed and Built
1996–1998
Project Architect
Belinda Koopman
Design
Belinda and Jim Koopman
Structural Consultant
Demlakian Consulting Engineers
Address
25 Cynthea Road, Palm Beach
Specifications
1 Bedroom, 1 Bath, 1 Car
Landscaping Consultant
Karin Nippard
Builder
Rob McCorquodale Constructions
Photographers
© Michael Nicholson and © Greg Barrett
Share
Introduction
House III, winner of the RAIA Merit Award for Housing in 1999, is a refreshing awakening of the one bedroom weekender. Located on the edge of a lush bushland reserve in Palm Beach, House III is of the Sydney School in so far as it is a regionalist (sandstone and angophora) site based approach. Fabric and material choices were influenced by the early work of Russell Jack and Glenn Murcutt, however, on a whole, it was conceived with an asymmetrical spatial and structural logic influenced by people like Stephen Holl and Neil Durbach.
The one bedroom house is made up of a main, open living and dining space on the ground floor and a small upper floor bedroom with internal spaces adding to a modest 85 square metres. An additional 81 square metres of external deck and terrace spaces facilitate a valuable indoor-outdoor relationship which is pivotal to the design. The house relies significantly on these outdoor spaces and its direct relationship to the surrounding bushland with the concept that, over time, the house will merge harmoniously with its landscape.
The major challenge in the design was to arrange the building and outdoor spaces around significant trees, but also to maximise sunlight to northern spaces whilst maintaining mutual privacy from neighbours and a natural bushland buffer at the street. Belinda and Jim Koopman’s design succeeds on all counts.
With the convenience of a weekender and the liveability of a permanent residence, the architecture of House III, in the words of the RAIA jury, “proposes a clear and compelling direction for the Australian Dream of the house in the country.”
“A simple bending space that rises to navigate between the bush to the south and the sun to the northwest.”
The Design
Interestingly there was no brief for House III beyond a “one-bedroom house” to be part of a future community of buildings over three sites owned by Greg Barrett. Greg, as a creative artist in his own right, realised that the best creative work comes from conceptual freedom. This was the third project between Greg and the architects after 29 Cynthea (published in Graham Jahn’s 1994 book “Contemporary Architecture in Australia”) and the Victoria Street Terraces (which won RAIA Merit Awards for Interiors and Conservation in 1992), so trust was there. Greg’s brief was simple: “Surprise me!”
The concept started with the site and understanding of how to capture the sunlight through the trees. From this understanding an interior space was designed with a ceiling rising towards the winter sun. The roof cantilevers beyond the glass line of the Kitchen and Dining area to form a sheltered space connected to a sunken terrace of sandstone gabions, which form an outdoor room.
Visitors approach the building through a bushland path marked by an I beam steel letterbox and cross a light bridge to enter the living area at a crank in the plan form which defines dining from living. A translucent glass louvre wall is designed to capture the morning sun whilst maintained privacy from neighbours.
The bedroom is in a loft that sits over a rectangular service core with kitchen, bath and laundry. It was conceived as a solid vertical anchoring form about penetrating and supporting a delicate sheltering horizontal roof plane.
Above the bedroom is a lookout deck designed to be a place for catching winter sun or summer afternoon drinks with views of Careel Bay and Avalon.
All angles in the plan and asymmetrical structural elements are carefully considered gestures. The living room is angled to turn away from neighbours and open itself to the entry.
The timber facades and screens are designed to transition from interior to exterior with changes in density from closed to transparent. Timber stain colours of red, tan and black were selected from the bark of the angophoras. Sandstone gabions relate to the local stone.
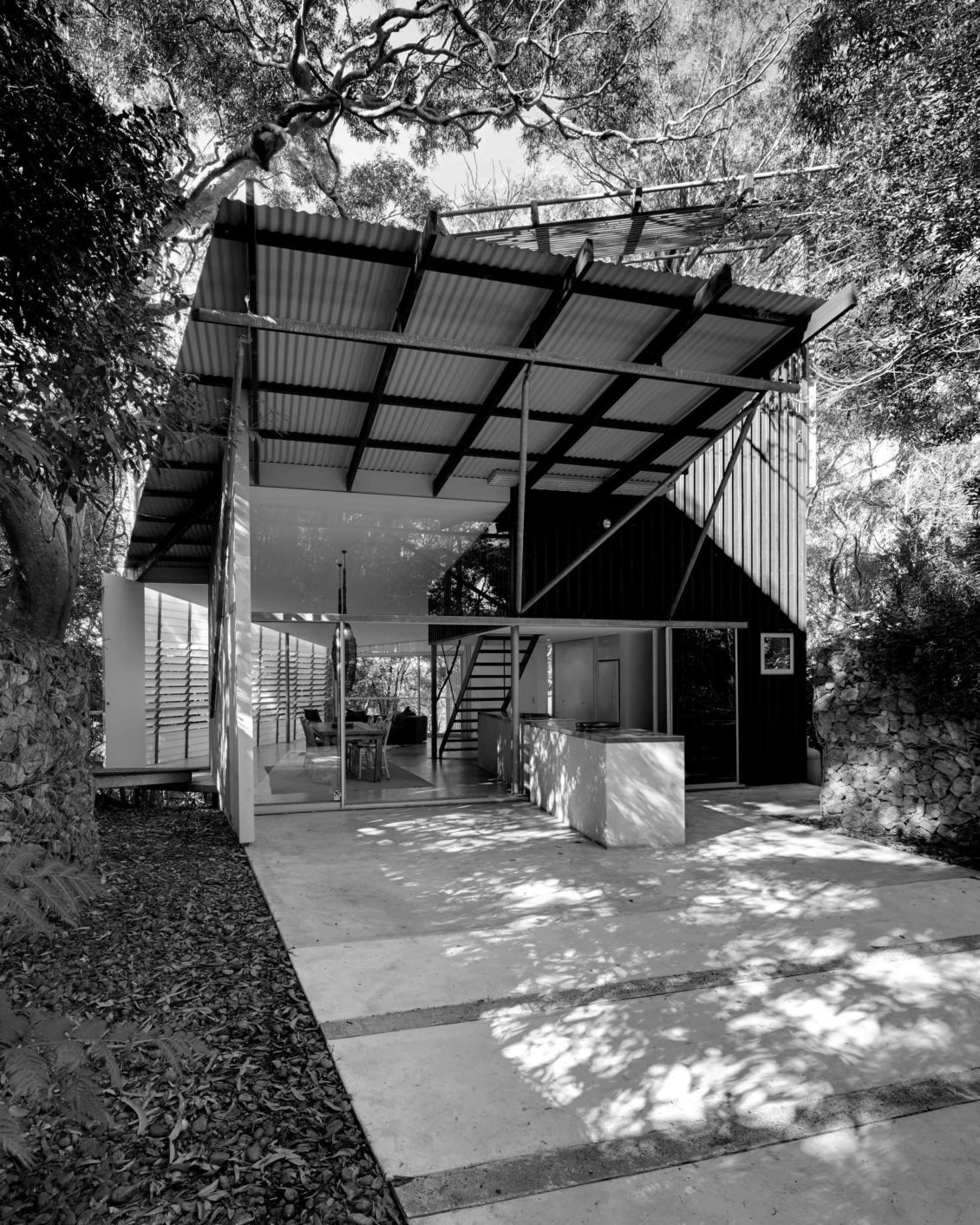
The roof pergola element is angled due north with the intention that in the future it would be capable of supporting solar panels. The steel braces supporting the cantilevered roof element are a combination of ordered ‘zig zag’ and ‘stretched strut’ to support the main roof beam at equal centres in a sculptural way that is an apparently random composition of structural elements.
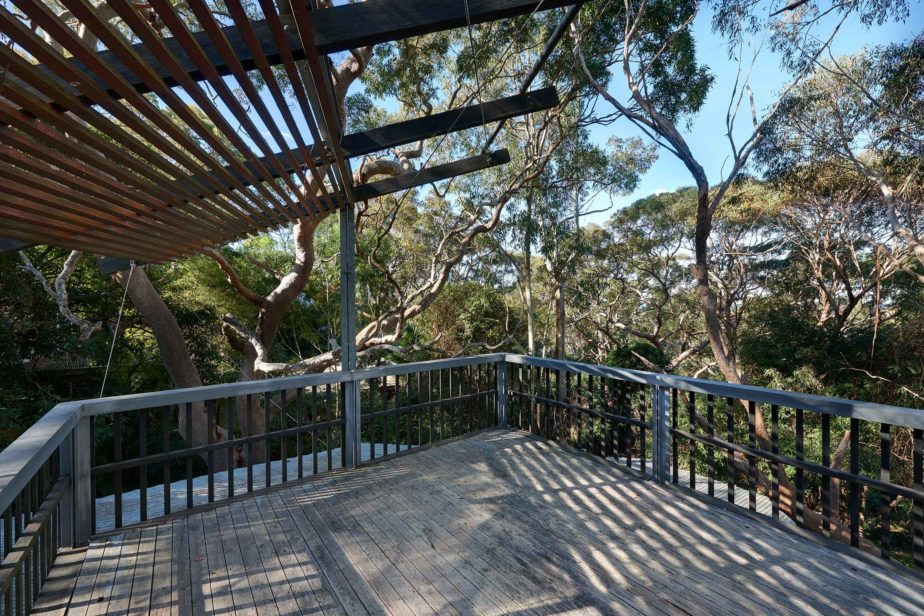
Specifications
Address
25 Cynthea Road, Palm Beach
Rooms
1 Bedroom, 1 Bath, 1 Car
Internal area (approx.)
85 sq m (915 sq ft)
External area (approx.)
81 sq m (872 sq ft)
Land area (approx.)
645 sq m (6,943 sq ft)
Floor Plan
Download
Environment + Structure
North-West and South aspects from main living spaces
Natural bushland buffer shields the house from the street
Gabion retaining walls formed from local sandstone
Roof pergola angled due north with the future intention of supporting solar panels
Viewings by appointment
Modern House Estate Agents
Telephone toll-free: 1300 814 768
Email: viewings@modernhouse.co
Location
House III is 43 km from the CBD and offers a lifestyle choice that is arguably the very best of Sydney – connection to the CBD and the famed Northern Beaches lifestyle.
The house and its outdoor spaces have been designed around existing trees in an area of regenerated bushland. The design maximises sunlight in the northern spaces whilst simultaneously maintaining privacy with a natural bushland buffer at street level and the gabion retaining walls hiding the sunken terrace.
House III is within easy reach of the Barrenjoey Lighthouse, Ku-ring-gai Chase National Park, Berowra Valley Regional Park, the water based attractions of Pittwater and of course the iconic sandy shores of Palm Beach and Whale Beach.
For the choice of a Pittwater or ocean view, the cafés and restaurants of Avalon, Palm Beach and Whale Beach are a short drive away.
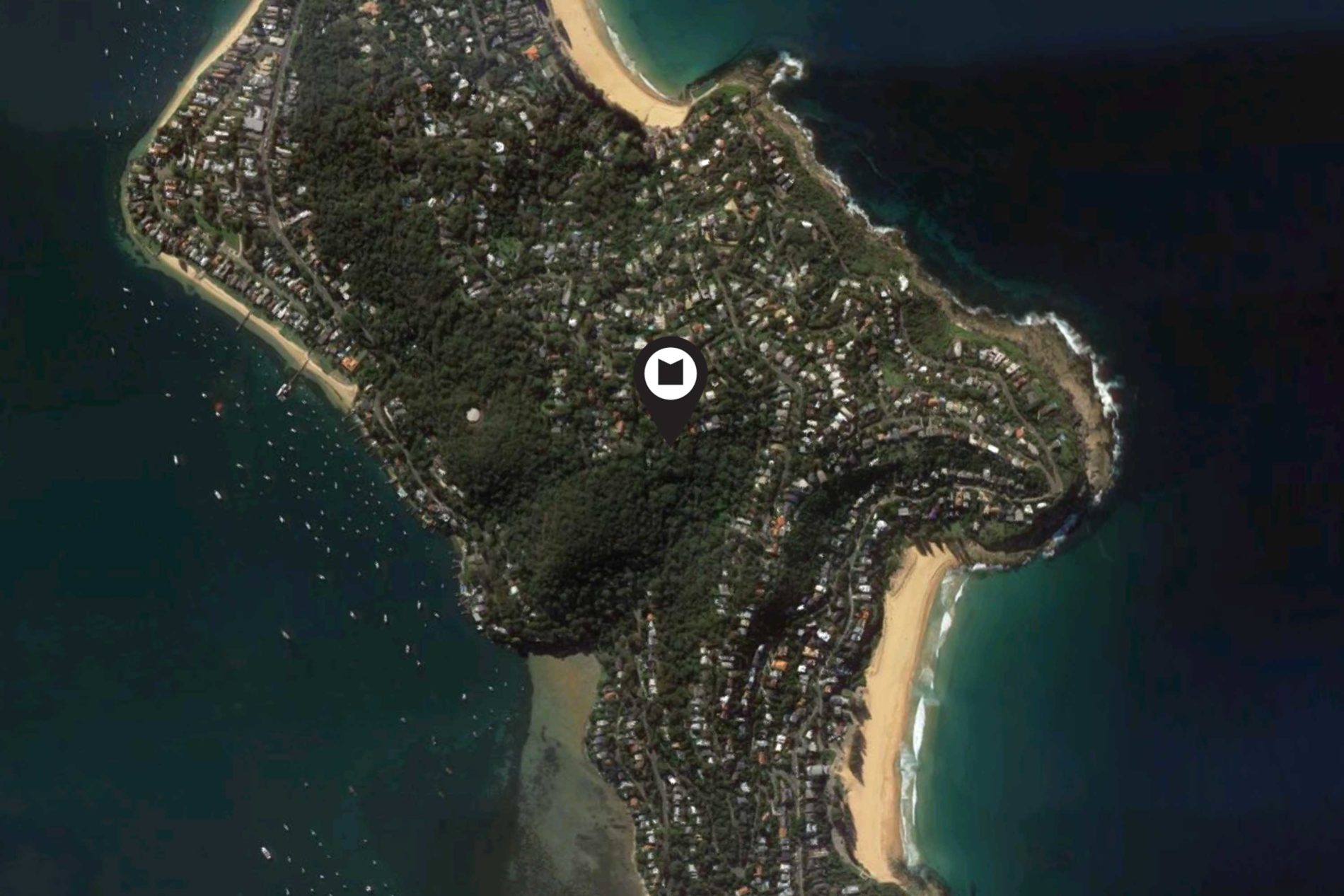

Architects
Jim Koopman first worked with Greg Barrett at Allen Jack and Cottier as a recent graduate. In 1981 the Barrett Paddington Terrace House renovation won a NSW Merit Award and in 1982 the Newtown Warehouse project won a NSW Merit Award for Recycling . Jim was director at Gordon + Valich Architects from 1988 until 2004 during which time he worked on the Friend House at Palm Beach which won the NSW Wilkinson and the National Robin Boyd Awards for housing in 1992. Adaptive re-use is in Jim’s DNA. He is currently at Director at Allen Jack and Cottier working on large scale urban renewal and adaptive re-use projects but occasionally undertakes with passion smaller adaptive re-use projects such as the Glass Loggia House at Glebe and the Harris Street Studios at Pyrmont both of which were shortlisted for the World Architecture Festival Awards in 2011.
Belinda Koopman studied Interior Design at Sydney College of the Arts before graduating from UTS with honours in 1988. Belinda worked for Ancher Mortlock and Woolley and Ken Maher and Partners while studying
and was renowned for her hand coloured renderings.She established Koopman Architects after graduating and designed both Barrett Victoria Street and Barrett House 111 in collaboration with Jim. From 1997 to 2000 Belinda was a lecturer in Interior Design and Architecture at the University of Technology.
From 2008 until 2010 Belinda studied “Jewellery and Object Design” at Enmore Design Centre and won 3rd prize in the International Design Competition for “Pearl Essence”, International Design Program Dubai and won a GIA Design Study Program in New York in 2011. Belinda has exhibited for Jewellery, cutlery and sculpture works in exhibitions including Exhibition Pinup 2008, Allegory 2009, New Traditional Jewellery Exhibition in Amsterdam 2009, Separable Companions in 2010. Belinda has been a Director at Peter Stutchbury Architects since 2011 and completed Land House in 2012 which was published in GA magazine 2013. She is currently working on the City of Sydney competition winning design for the Green Square Creative Centre due for completion in 2017.
Architect's Drawings
Awards + Publications
RAIA Merit Award for Housing, 1999
Jury Comments: "In a rapidly evolving neighbourhood of thoughtless houses, this project is a refreshing and assured evocation of the carefree dwellings that once characterised this exceptional part of the city. Part weekender, part permanent accommodation, this house has developed an architecture that is lean but not minimal. The recurring modernist theme of the dissolution of inside and outside is explored vertically through the roof deck and horizontally by the slipped kitchen bench. The formal and spatial resolution of the house is convincing and agile. House III residence proposed a clear and compelling direction for the Australian Dream of the house in the country."
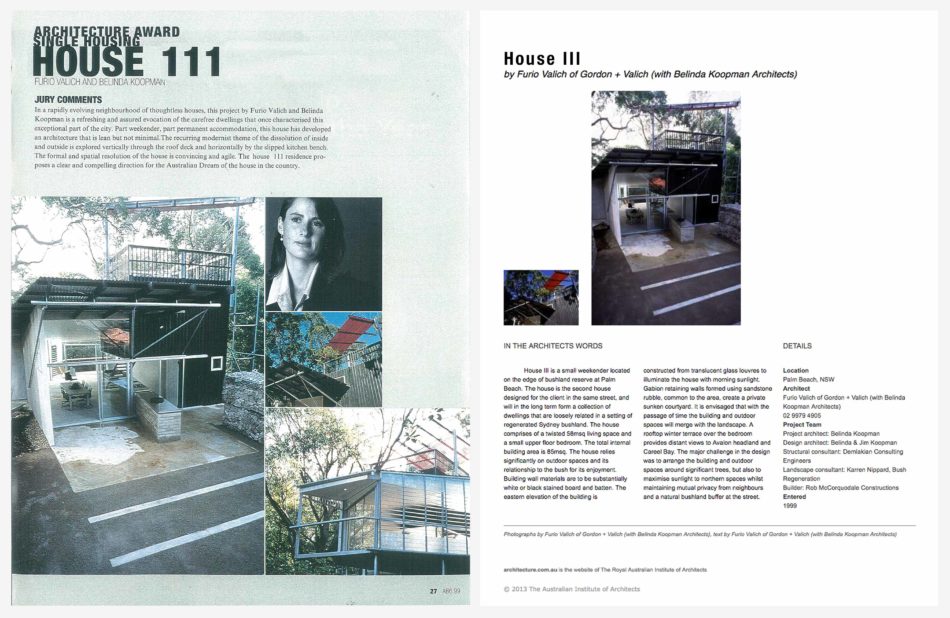
Viewings by appointment
Modern House Estate Agents
Telephone toll-free: 1300 814 768
Email: viewings@modernhouse.co


