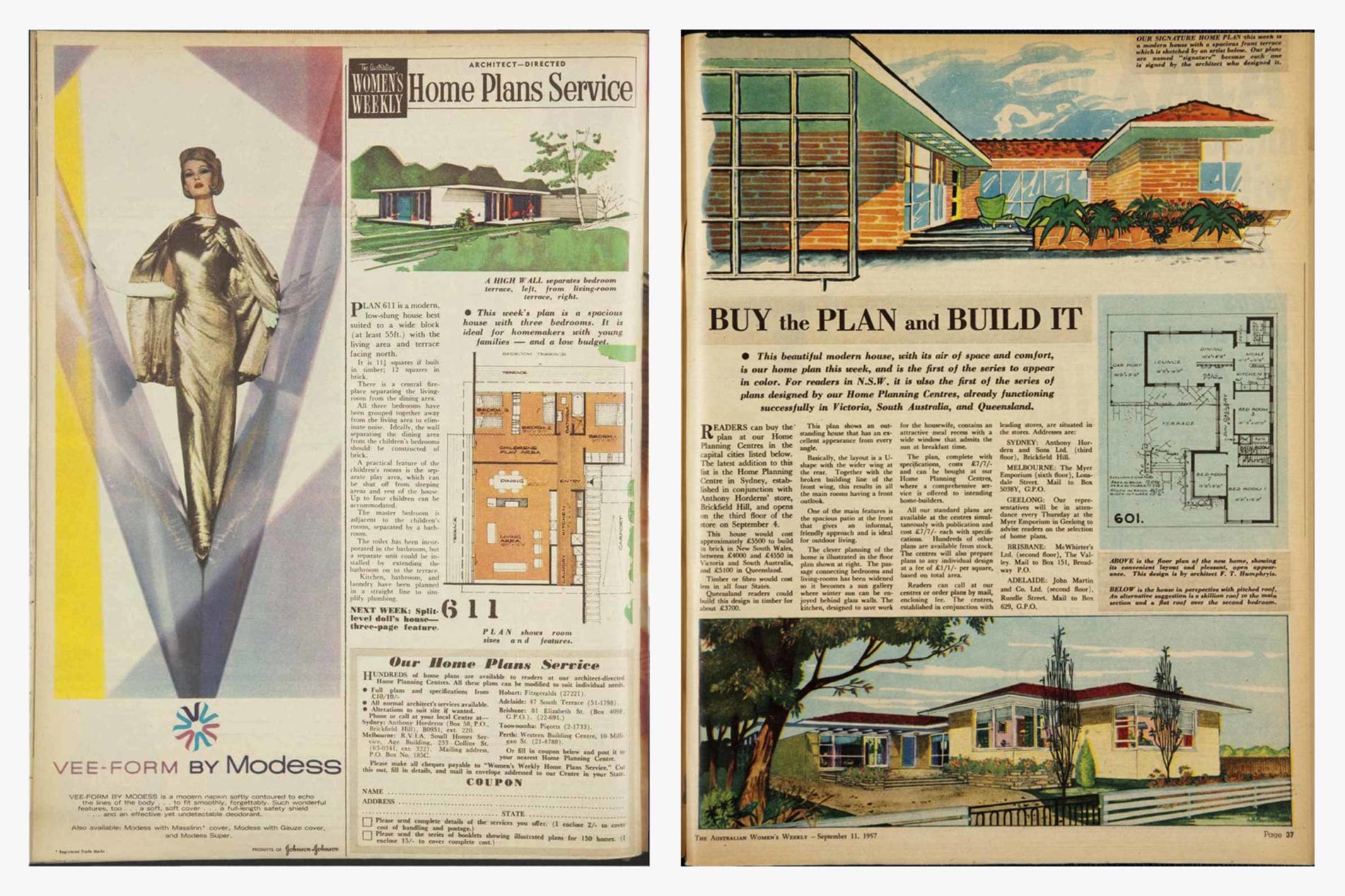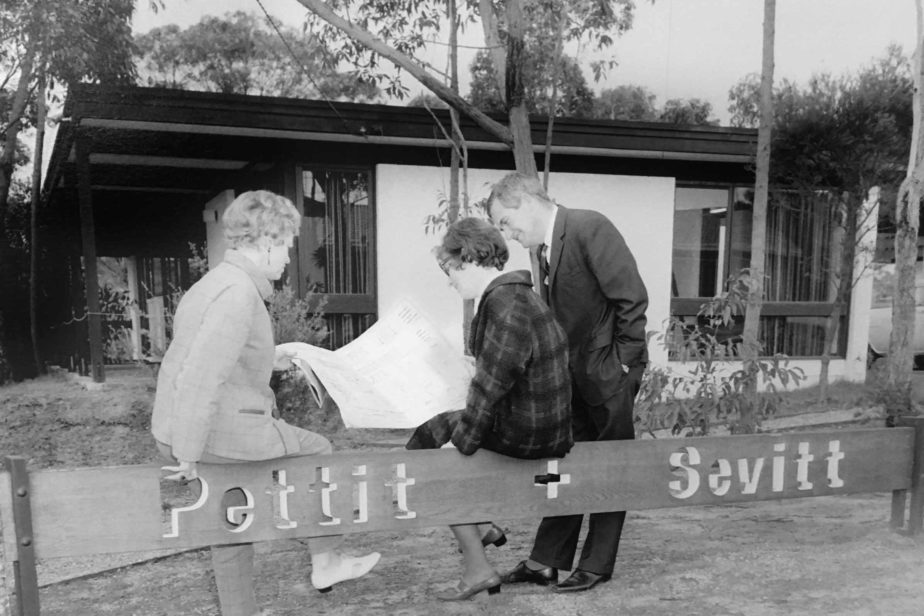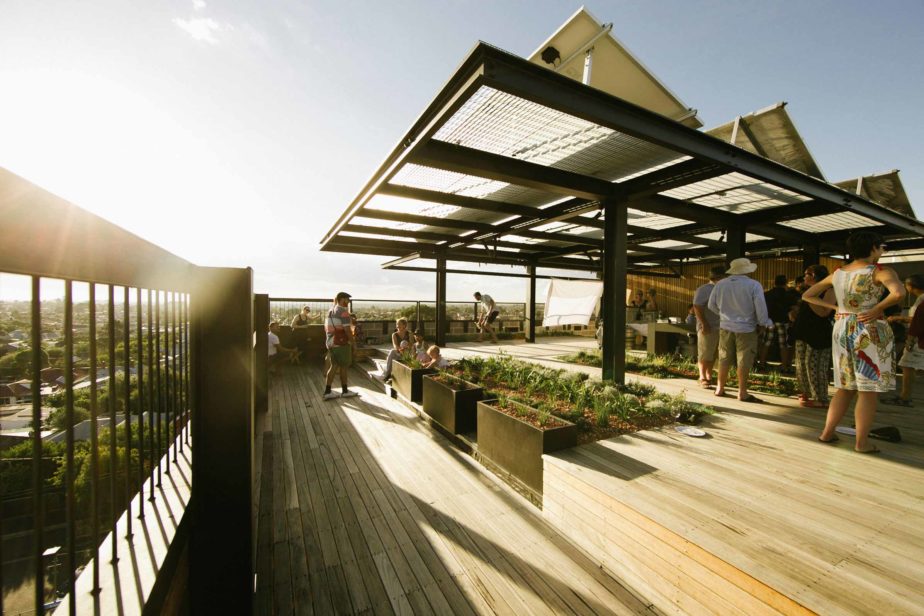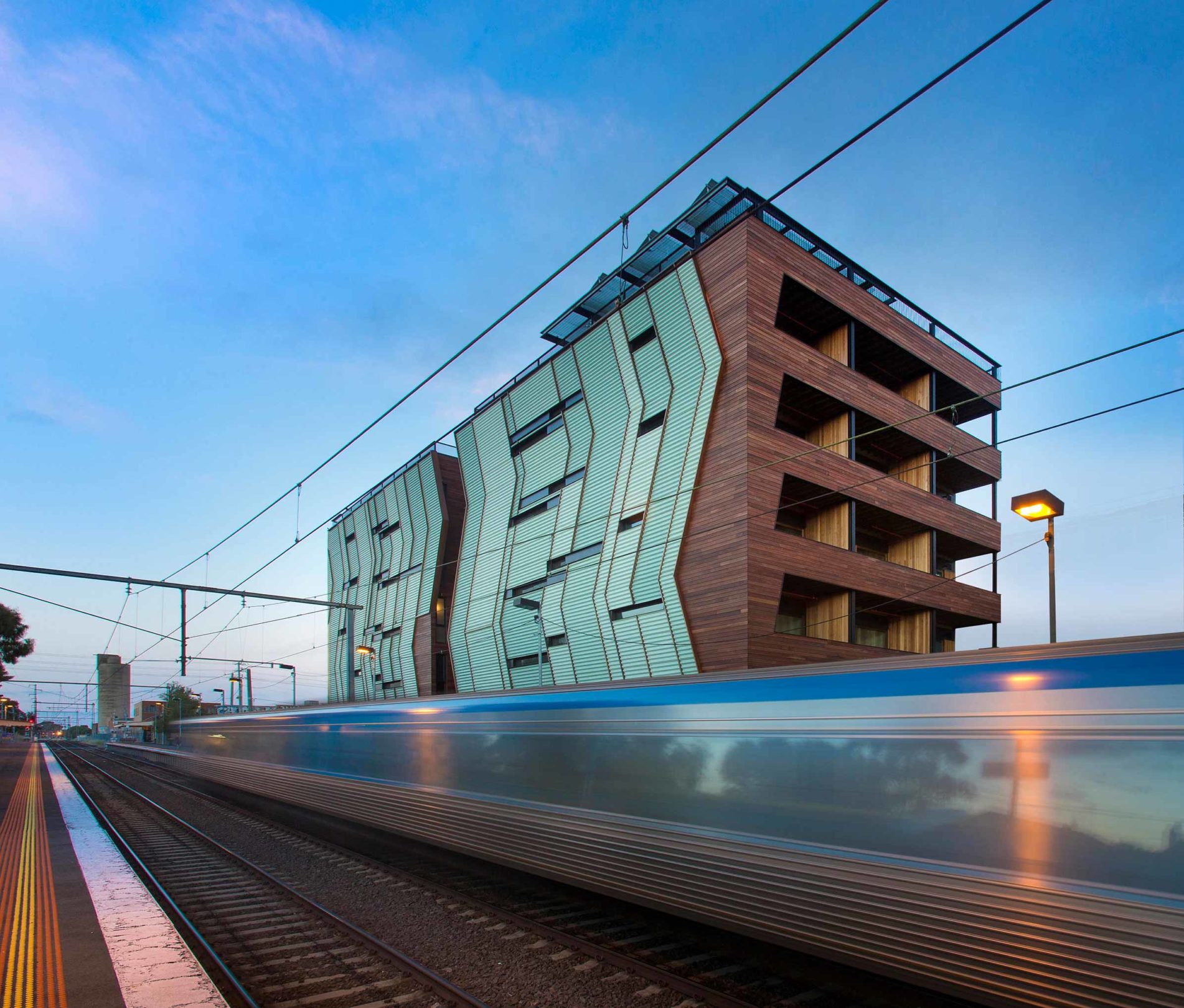Australian Architecture: Is there a place for democracy?
A number of years ago, Jan Robertson of the architectural practice Robertson & Hindmarsh was asked to design a house for a project home company. She was pleased to contribute to one of the most democratic and, in some way surprising, aspects of Australian architectural history – the concept of creating excellent houses for the general public.
You could say this concept started in Australia in 1947 with The Age RVIA Small Homes Service in Melbourne. Robin Boyd was director and, for £5, punters could buy one of 40 architect-designed house plans. The scheme was so successful that by 1951, it contributed to around 10 per cent of all new housing in the state. It’s hard to imagine now, but at around the same time, The Australian Women’s Weekly also published house plans alongside its pavlova recipes and gardening tips – with the dire state of magazine and newspaper publishing today, maybe it’s time to introduce some diversity into the equation and make Australian architecture readily, and practicably, available to readers.

The power of the project home
While Robin Boyd made the idea of architecture for the public a reality for many, the idea of architecturally designed project homes really launched in New South Wales in the early Sixties in the form of Pettit + Sevitt houses. These were uncompromisingly modern, yet affordable and functional houses designed by some of the country’s best architects, including Ken Woolley, Harry Seidler, Russell Jack and Robin Boyd. For a decade or so, Pettit + Sevitt made inroads into the project home market until a number of unfortunate factors led to the company’s demise.
Aesthetically and philosophically speaking, the Melbourne equivalent of Pettit + Sevitt was the project home company Merchant Builders, the designs of which were by the AIA Gold Medal award winning architect Graeme Gunn. The company lasted 26 years – and Graeme Gunn’s designs have provided enormous inspiration to later generations of architects.
Back to Jan Robertson and her brush with a project home company; a display home was built – modest in size, and open plan and flexible in design. In one of her schemes, for instance, there was a mezzanine level open to the living space. One weekend she went along as a fly on the wall to listen to prospective buyers’ comments. Unfortunately, many were not complimentary. What people wanted, she discovered, were the boxy spaces they were accustomed to and the bigger the house and the greater number of bedrooms the better, even if that space was not strictly needed.

Is there such a thing as affordable Australian architecture today?
While half a century ago, innovation could be found in new housing estates dotted among, admittedly, much more conservative offerings, today the best of Australian architecture for general consumption is somewhere else altogether. As we’ve all become acclimatised to higher density living, it can be seen in some of the new apartment developments. Prime examples are the Nightingale Housing projects rolling out around this country – apartment buildings designed by the likes of Breathe Architecture, Six Degrees Architects and Austin Maynard Architects. These projects, designed to be affordable and to engender community spirit, question many of the concepts we take for granted in multi-residential housing, including the need for off-street parking, air conditioning and second bathrooms, and operate on the highest level of sustainable design throughout.

Rooftop garden of The Commons, a Nightingale Housing project in Melbourne, designed by Breathe Architecture.

The Commons, a Nightingale Housing project in Melbourne, designed by Breathe Architecture. Photo: © Andrew Wuttke
Affordability is a defining factor of the Nightingale Model; such a constraint can often inspire real innovation in design. Affordability is one reason, too, that prefab, or modular, housing is at last beginning to take off in this country. Local universities are doing research into prefab and, now that it has shaken off its ‘demountable’ mantle, state governments are starting to get interested. And, as with Nightingale, there are instances within the prefab world of design excellence – solving the particular housing issues posed by prefab appears to heighten architects’ creativity, as has been seen by Australian architects such as Donovan Hill, Ken Latona and Pleysier Perkins. By the very nature of its construction – with economies of scale, lack of wastage and so on – prefab housing at its best is eminently sustainable, as are many of the house designs.
Warren McGregor, CEO of the industry body PrefabAUS, predicts that, within a decade, 10 per cent of all new housing in this country could be prefab (it now runs at about 3 per cent), and that homeowners will be saving up to 25 per cent in the process. If even a fraction of ‘off the shelf’ new housing is architect-designed, Australia will be a better place for it.

