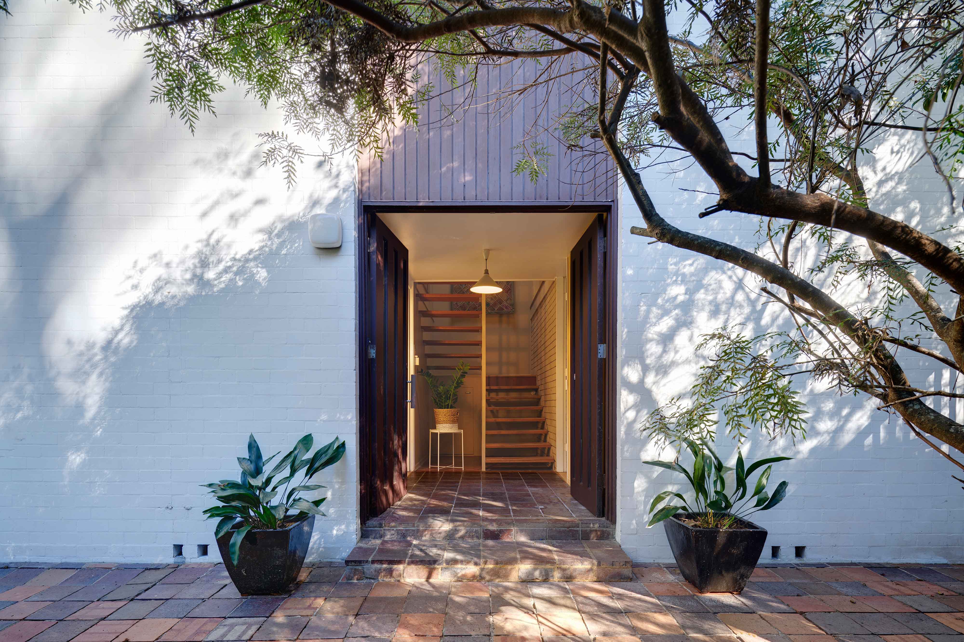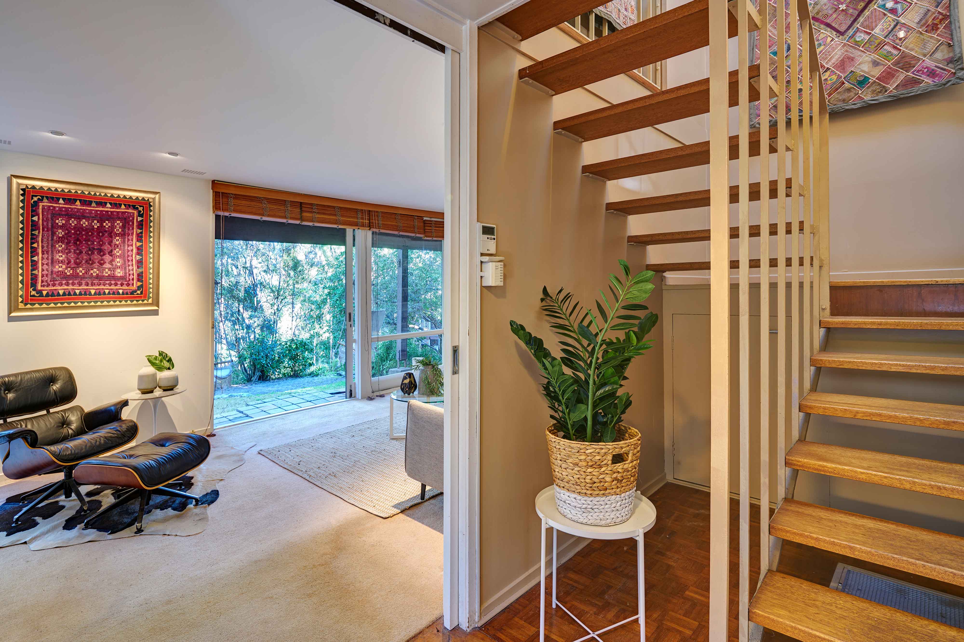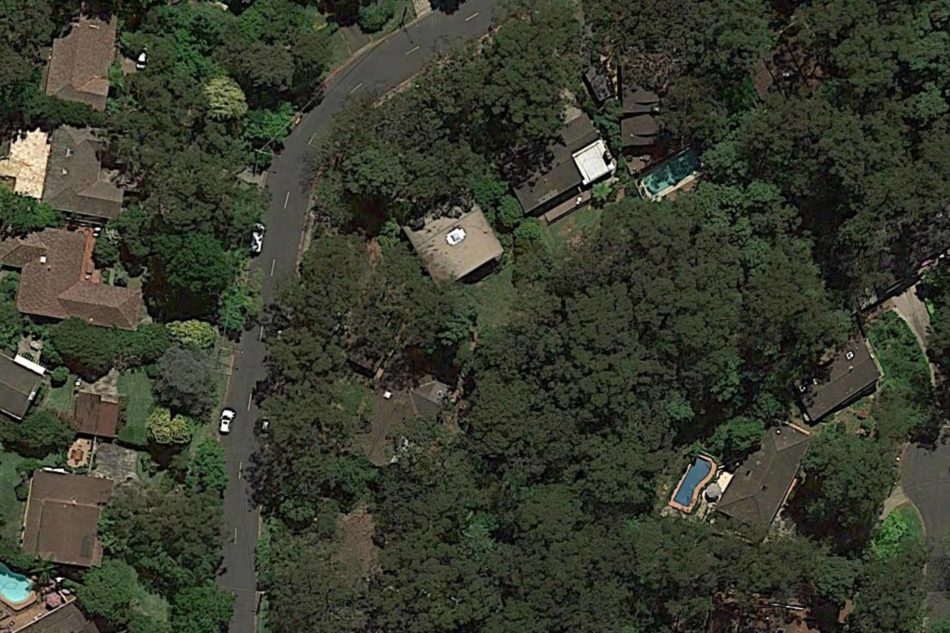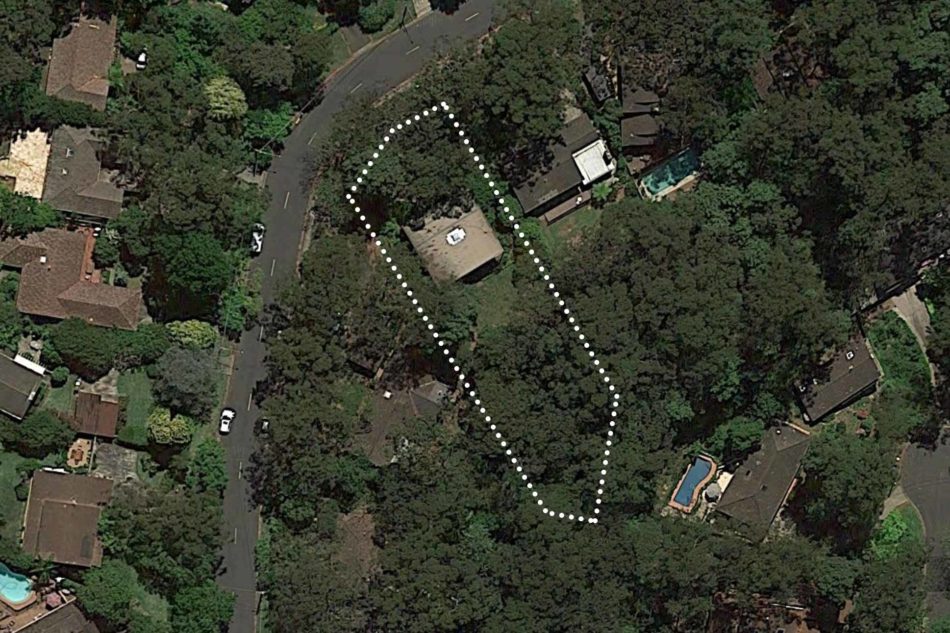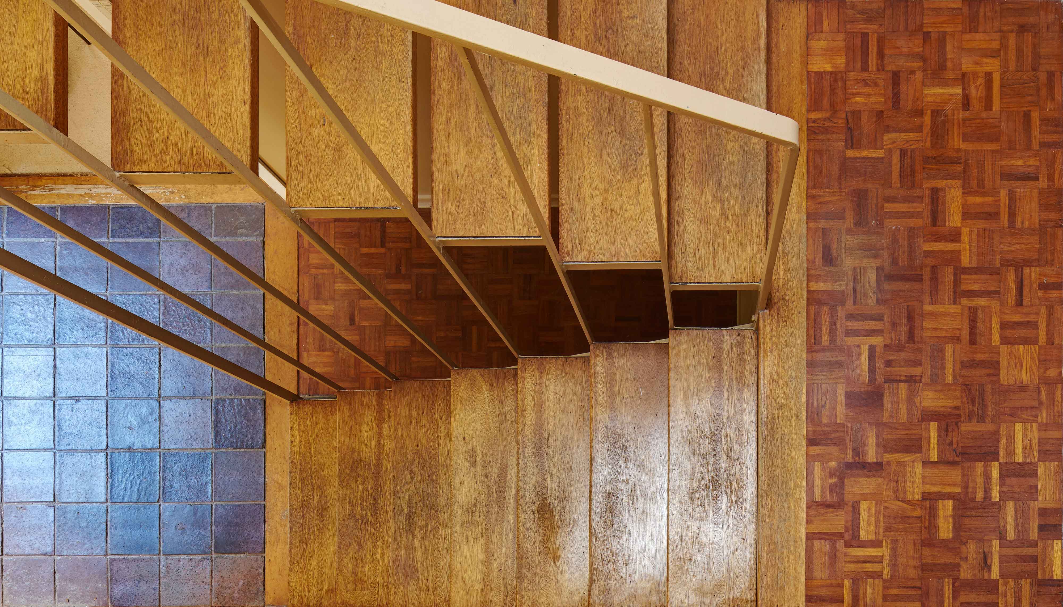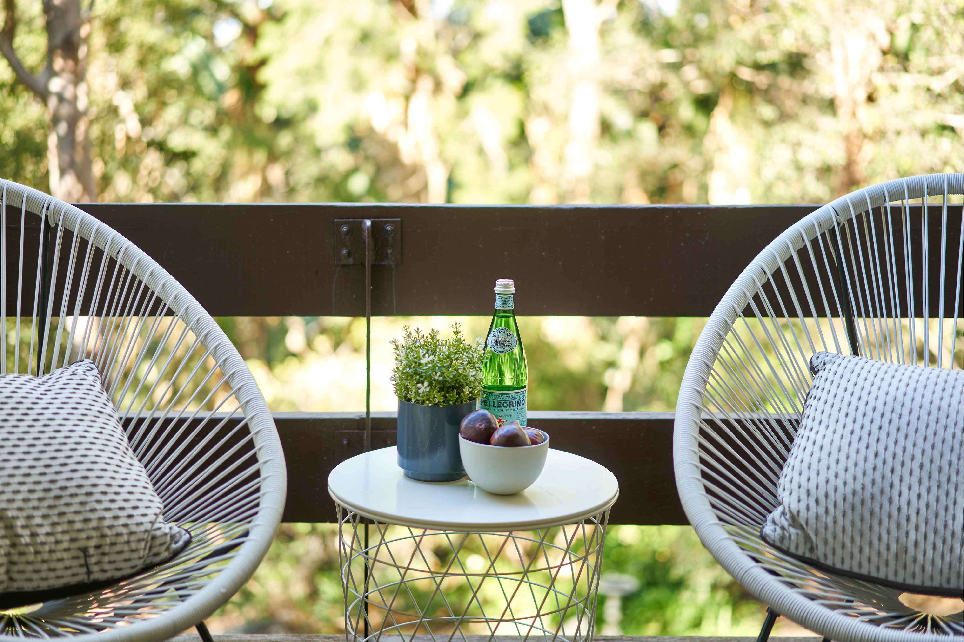Pettit+Sevitt MkV
Design Architect
Ken Woolley AM
Completion Date
c.1967
Firm
Ancher, Mortlock,
Murray & Woolley
Builder
Pettit+Sevitt
Location
Wahroonga, Sydney NSW 2076
Specification
4 bedroom, study, 3 bath
2 car (carport)
Program
Elegant plan – a square within a square, set over two-storeys
Photographer
© Michael Nicholson
Share
Introduction
20 Campbell Drive is rare Pettit+Sevitt design from the mid 1960s that speaks of an international modernist lineage. The MkV, or Two-Storey MkV, as is is sometimes referred to was the largest and most expensive Pettit+Sevitt model available from the period. Although the plan was one of the most highly aspirational designs, the price meant only a handful were ever built. Today, we can evidence no more than fifteen surviving examples across NSW and ACT, and few of these houses offer so many of the key original features.
Approaching the house, one is struck by the timeless, simple elegance of the design – a modernist cube protected by a wide overhanging roof, allowing for winter sun and protecting from the summer sun. A rare piece of architecture in the suburbs – a very special modern house.
“The largest of the Pettit+Sevitt designs, and from the available evidence – the rarest.”
The Design
Built c.1967, this freestanding house is quite literally straight from the pages of Home Beautiful. Soon after the first example of the design was built in 1965, the design featured in a four page editorial in Home Beautiful. The house was daringly modern for the day, as the following excerpt attests;
‘If this house was designed as a “one-off” custom built house as an architect’s private commission it would take its place among Australia’s best. The vertical white bagged brick panels alternating with dark timbers of the entry and timbers and glass of the corner windows are beautifully proportioned. The 6ft. extension of the flat roof all round gives it graceful form and takes away the boxy look the house would have without the protecting roof. Eaves are supported by 12 rough-sawn stained timber posts. The total effect is an airy, balanced and elegant structure from whichever angle it is viewed.’
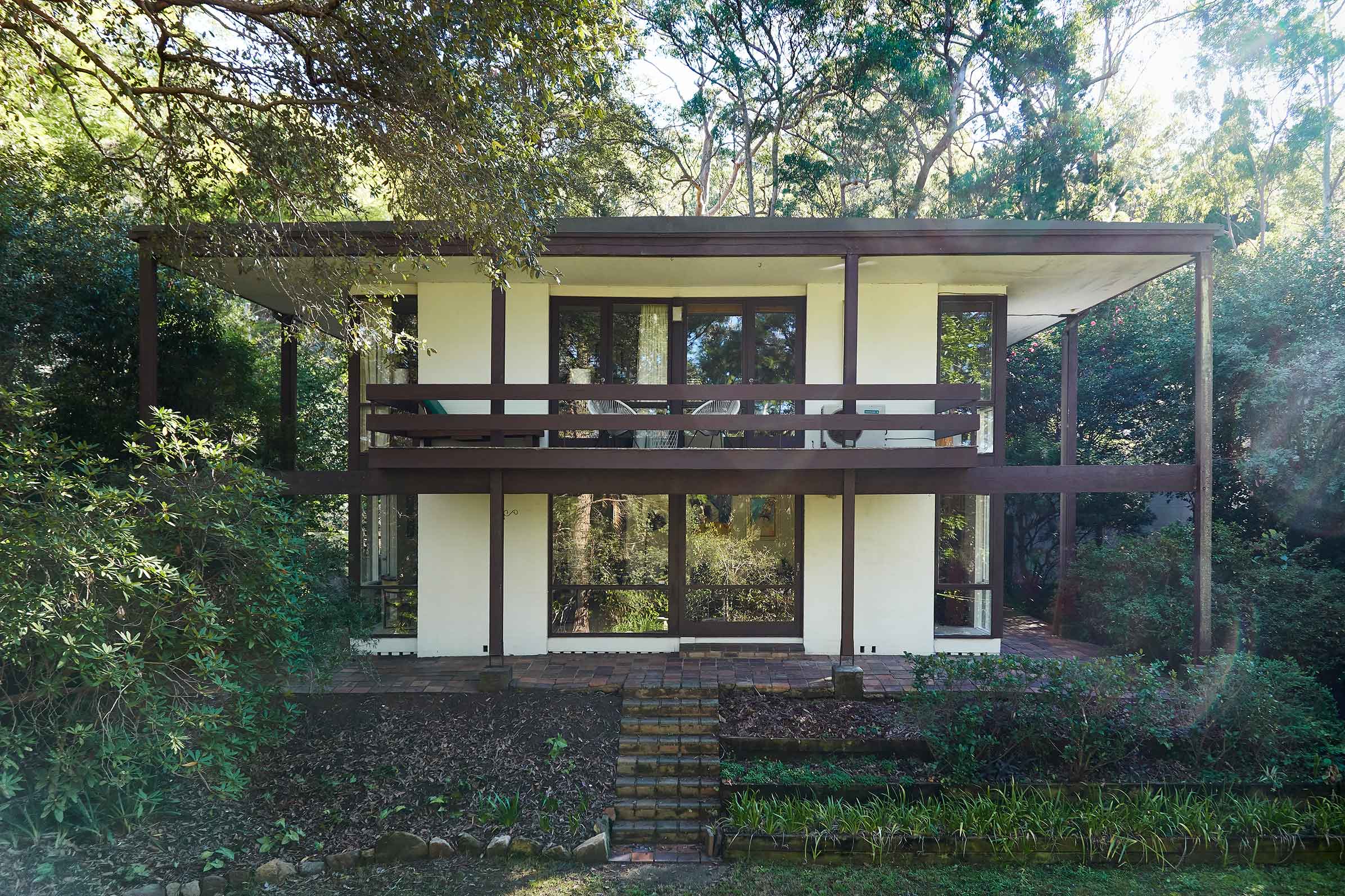
The design features wide eaves all round the house and large expanses of floor to ceiling glass allow each principal room a view of its private setting. Built on the southern side of Fox Valley Road the house is set below street level on a 1,619 sq m block. Today the house is only just visible from the street with mature landscaping. The facade is bold in its simplicity, featuring an oversized entrance to the house on the NE facade at the entrance to the carport, housing two cars and a workshop.
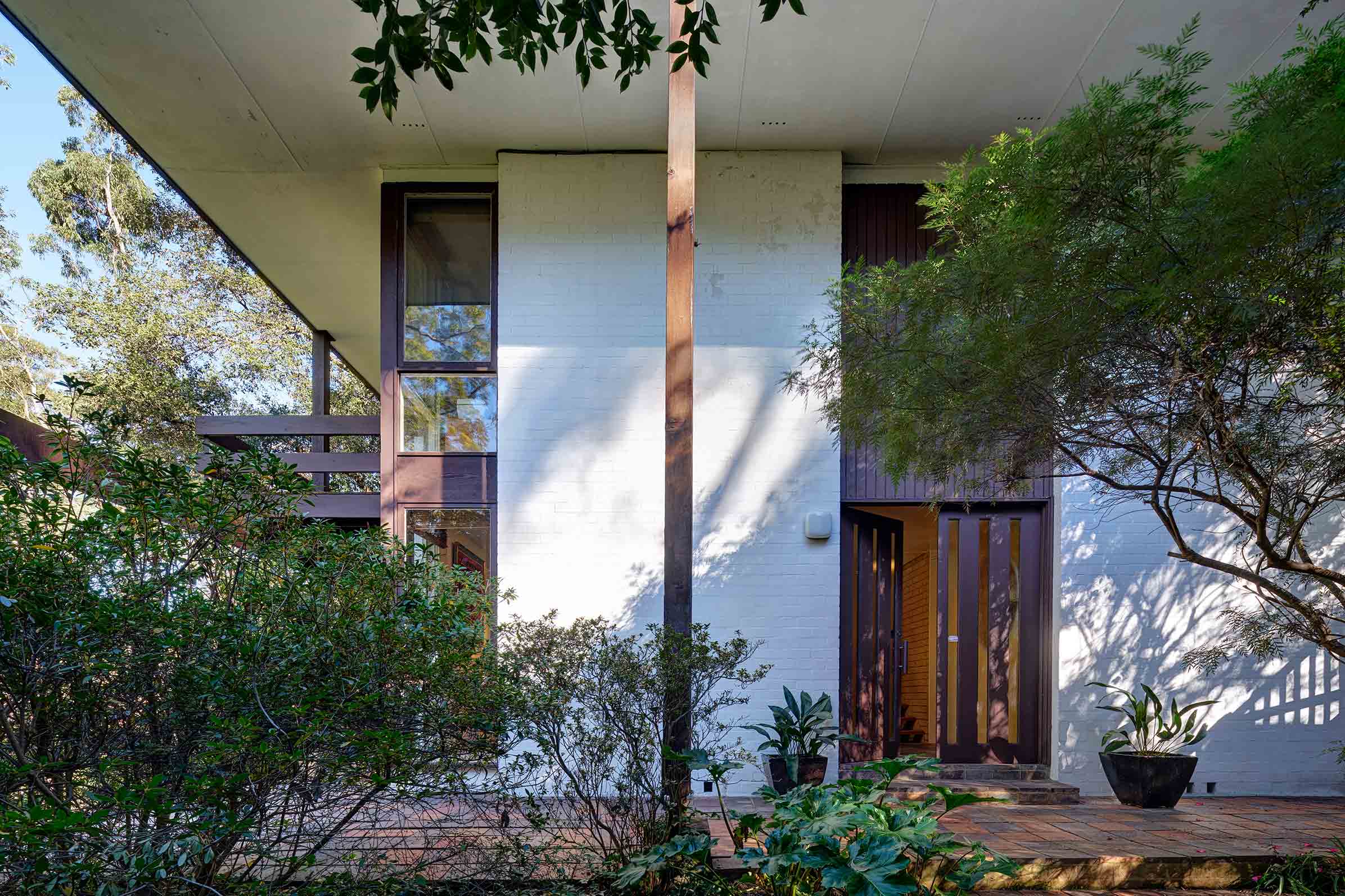
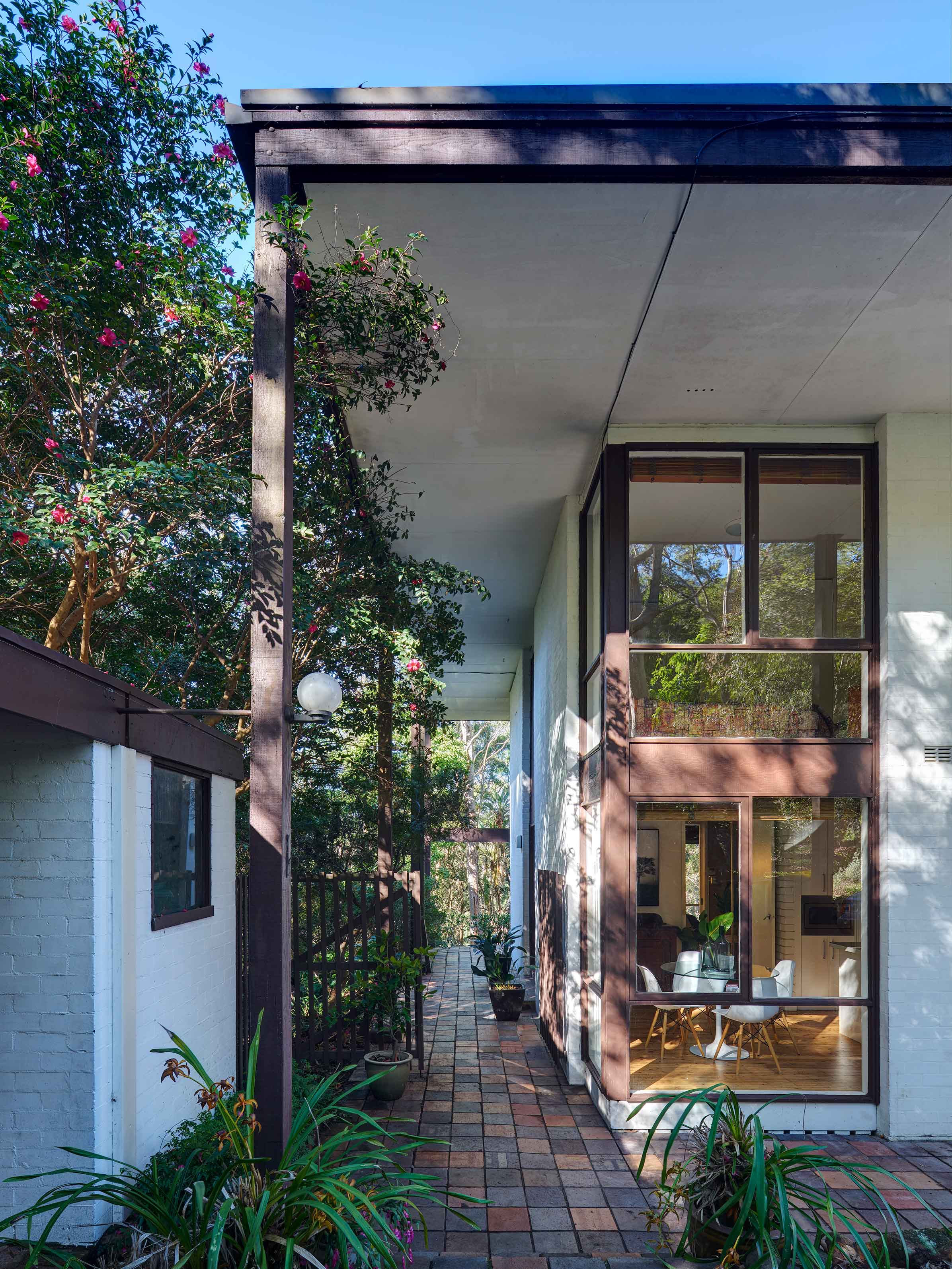
Internal accomodation is generous and well laid out, measuring approximately 170 sq m. Home Beautiful sums up the internal plan;
‘Internally, the plan is closer to public preference than the exterior would suggest. It concentrates living and working activities downstairs, and sleeping areas above.’
Originally configured as three bedrooms, two sitting rooms, having 2.5 bathrooms, the design was adaptable which was a hallmark of Pettit+Sevitt’s unique success. The house today has not been much altered, offering four bedrooms, two sitting rooms and 3 bathrooms. The original formal dining is a bedroom space today. The flexibility of the spaces is evident. Young families may value this space as a playroom, being in between the main living and the kitchen. Those who work from home have multiple options. As well as the fourth bedroom, the large sitting room upstairs is currently partially used as a home office, enjoying the morning light and the afternoon glow from the front facade in the afternoon.
“If this house was designed as a 'one-off' custom built house as an architect’s private commission it would take its place among Australia’s best.”
On entering the house through the double western red cedar doors, the quarry tiles, open tread timber stairs and the mottled vertical glass strips in the front door announce a timelessness of the design that delights those with an appreciation for Mid-Century Modern design. Internal passages have been eliminated downstairs, maximising the living space and the flow of the main living spaces. The main living and dining, for eight people, stretches the full width (9.37m) of the rear facade. The fourth bedroom or playroom adjoins the main living and kitchen. A contemporary light and airy kitchen has been installed, improving upon the original kitchen layout, which was regarded as the only weakness of the original house design. At one end of the kitchen is the laundry, shower room and WC. At the other, the kitchen bench can be used as a breakfast bar with family area or keep the current configuration of a kitchen table for casual breakfast and dining.
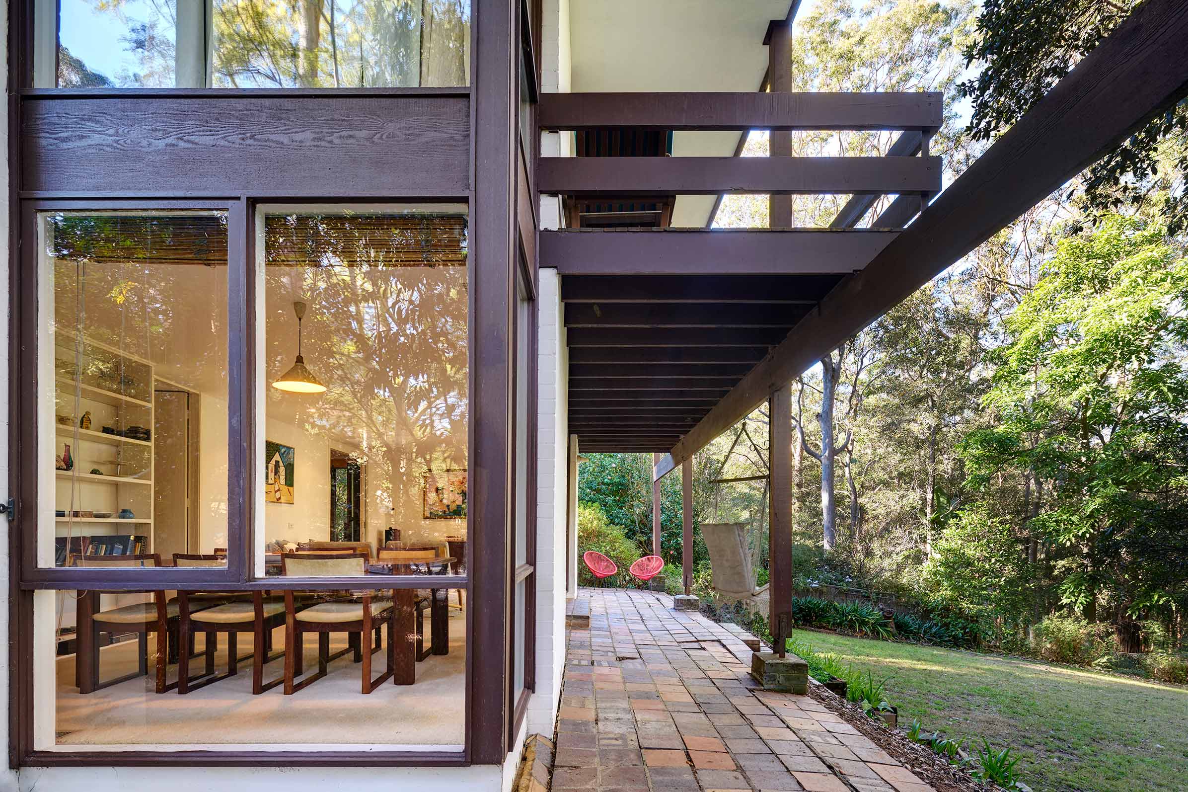
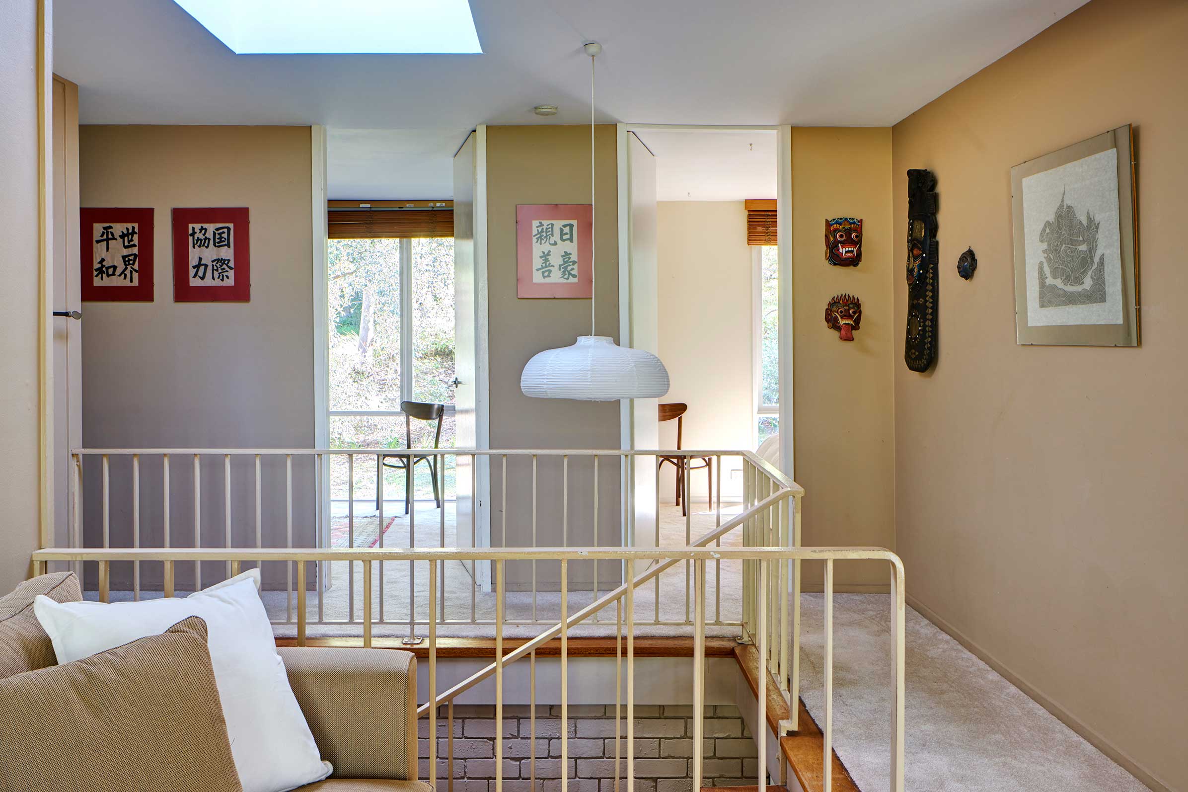
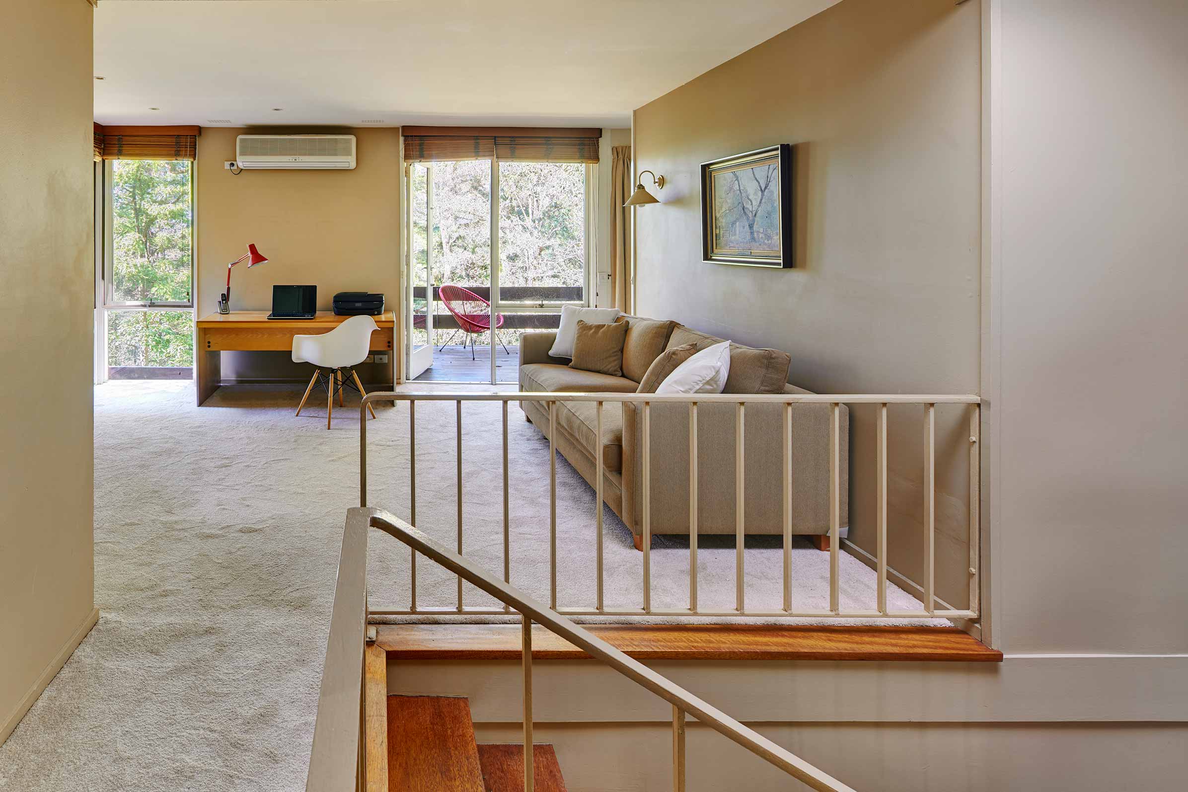
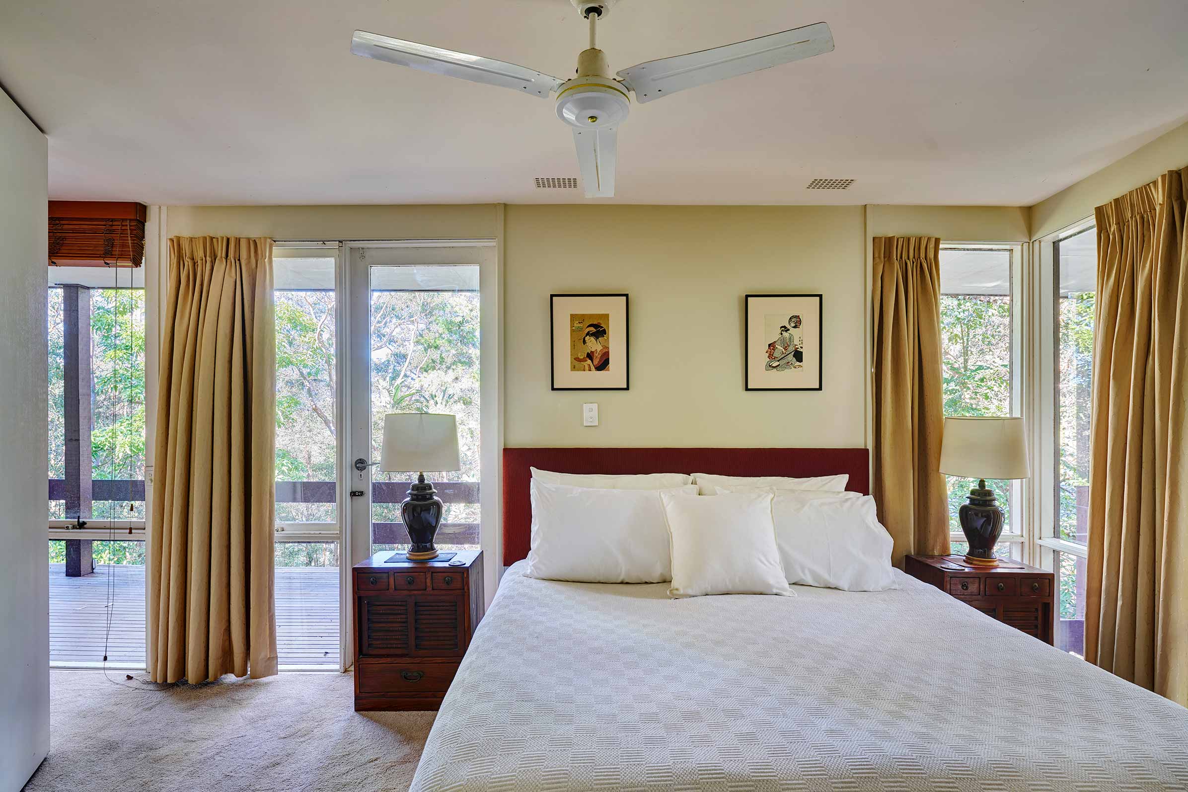
Upstairs, the second and third bedrooms share the family bathroom. Note, in 2018 all three bathrooms have been renewed, in keeping with the simple lines and tones of the house. The master bedroom has its own bathroom and dressing room, and a seperate sitting room linked with the main bedroom. Both the main bedroom and sitting room open to a large balcony which is common to both rooms, overlooking the large grassed rear garden, which in itself is a rarity along Campbell Drive.
Through good ownership, the property has retained its key design features and importantly, the dark external timber contrasted with light external walls. The smaller design details of the house are an everyday joy, our favourite being the first touchpoint of the house – the vertical but rounded door handle, for it being the only round detail in a design that is so elegantly designed on a square within a square.
We wish more of these houses were built but perhaps ultimately their replacement by the Pettit+Sevitt Two Storey, circa 1970, means that for the lucky few, 20 Campbell Drive is but one of a handful of MkV houses that represents everything one could hope for from living in good mid-century modernist design.
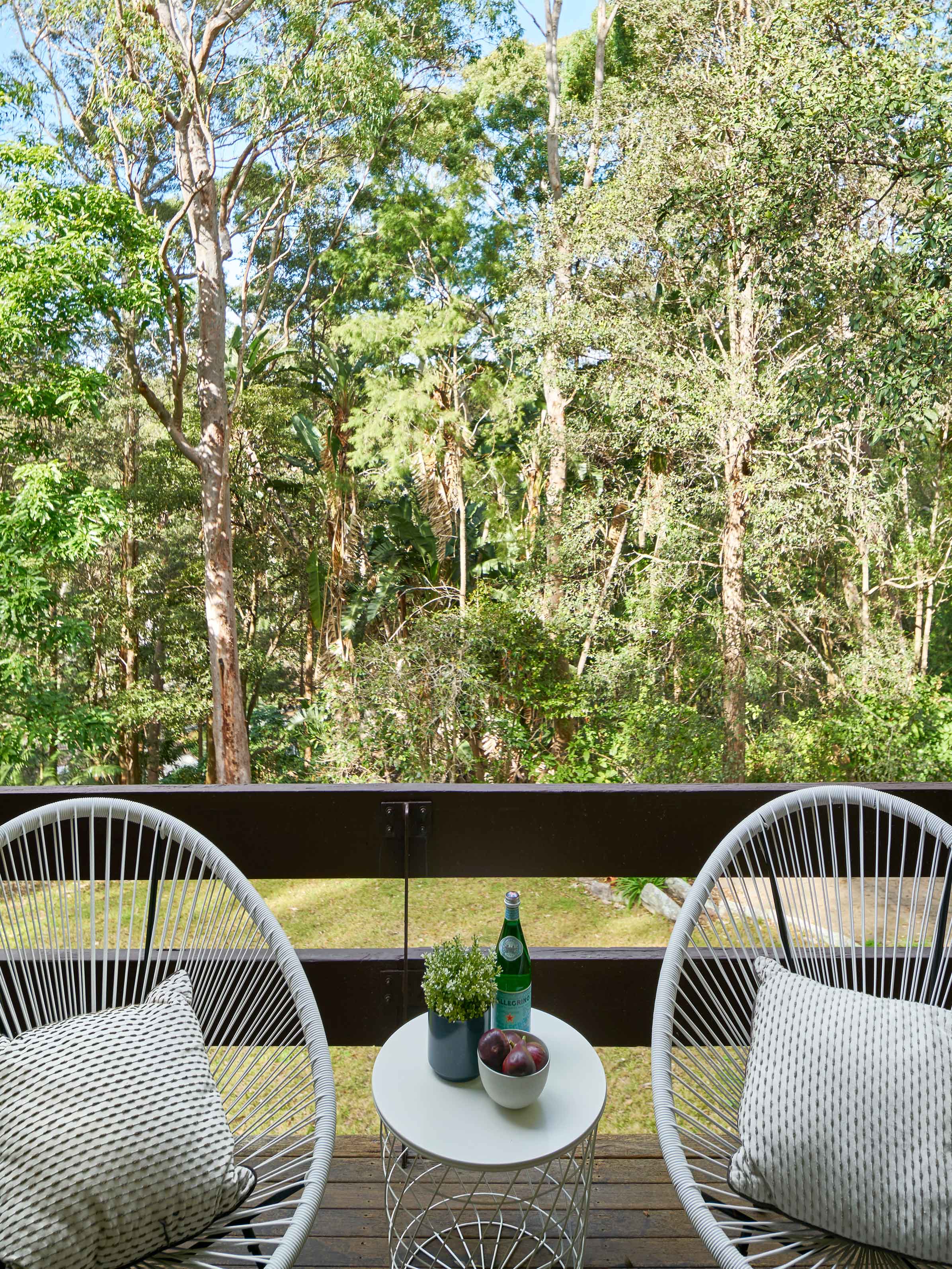
Floor Plan
Download
Specifications
Address
20 Campbell Drive, Wahroonga NSW 2076
Specification
4 bedroom, study, 3 bath, 2 car (carport)
Internal area (approx.)
170 sq m (1,830 sq ft)
Land area (approx.)
1,619 sq m (17,427 sq ft)
Sustainability
Natural ventilation
Cross ventilation
Wide eaves (6ft) for shading
Central void to release hot air
Northern orientated glass facades for solar gain
Viewings by appointment
Modern House Estate Agents
National: 1300 814 768
International: +61 2 8014 5363
Email: viewings@modernhouse.co
Location
Set on the southern side of Wahroonga, the locale has a connected bush aspect, in contrast to the long, straight, tree-lined streets of North Wahroonga. The difference is evident in the architecture, having an exciting mix of architecture from the 1960s.
Wahroonga Village is a short five minute drive, having a wide variety of speciality and boutique shops set in a true village atmosphere. The main shopping centre of Westfield Hornsby is just 10 minutes away, having David Jones, Myer, Coles and Woolworths as its anchor stores.
The home is within a short distance of the highest calibre of public and private schools. 20 Campbell Drive is within the catchment areas of Warrawee Public School, Turramurra High School and Ku-ring-gai Creative Arts High School.
Private schools include Abbotsleigh, Loreto, Pymble Ladies’ College, Barker and Knox. Scheduled school bus pick-ups and drop-offs reach other well-known private schools out of area.
Wahroonga is known for its manicured green open spaces and parklands, also there are plenty of places to kick a ball around, with one, Browns Field just a short walk down the road. Within easy reach by car are the National Parks of NSW; Garigal, Ku-ring-gai Chase, Berowra Valley Regional Park and the water based attractions of Pittwater. The Northern Beaches are north and to the east, Mona Vale being only half and hour away.
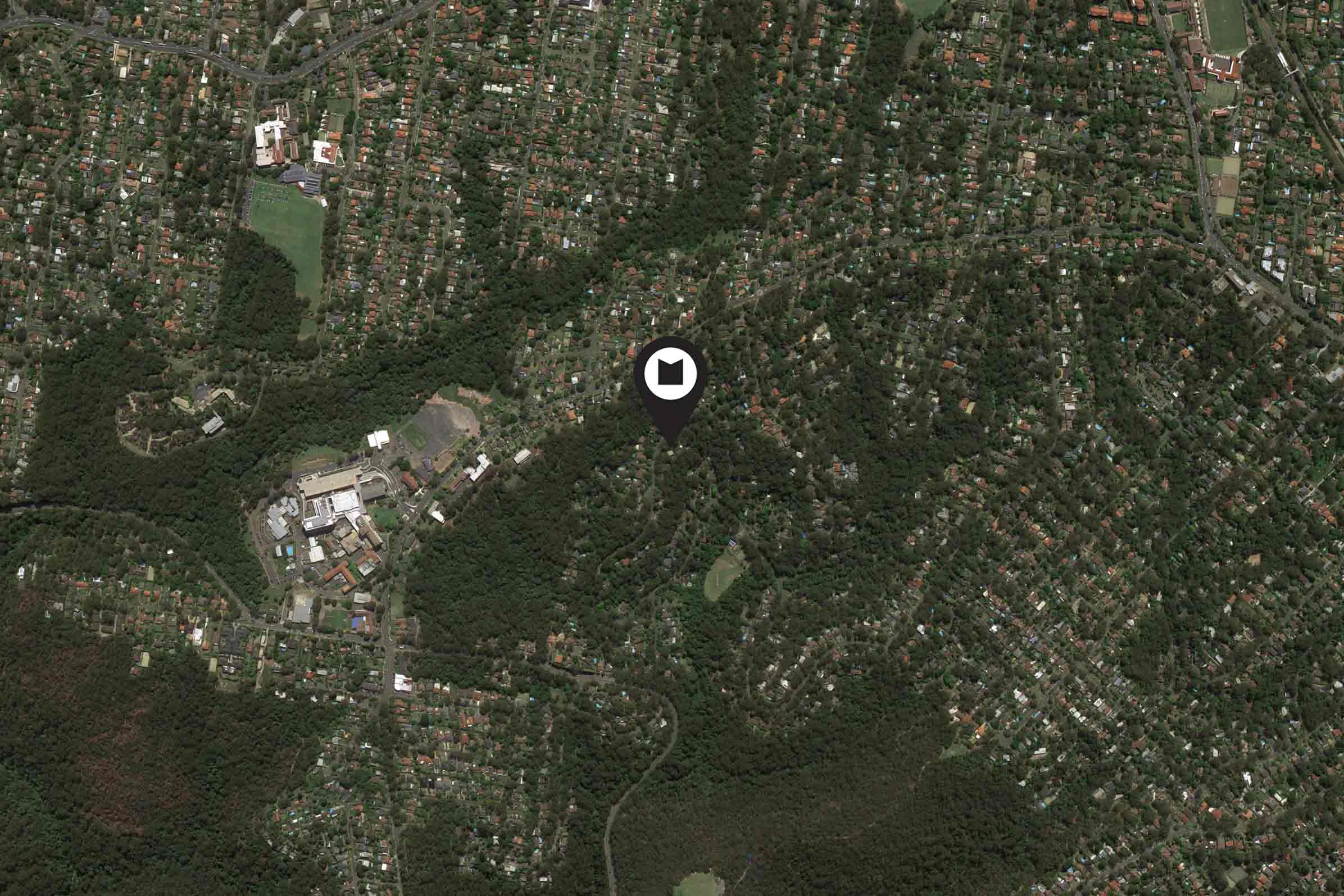
Originally developed as an out-of-city suburb for Sydney’s businessmen, Wahroonga is 22 kilometres nothwest of Sydney’s CBD, and historically enjoys good transport links. By car, the Pacific Highway is one of the main commuter links to the city and a regular train service runs directly to the CBD, taking just 37 minutes to Wynyard Station from Wahroonga train station. The house is equidistance walking time to Wahroonga and Warrawee train stations. The closest stations are on the North Shore line of the City Rail Network, with trains leaving for the city every 5 to 10 minutes.
In summary, Wahroonga is ideal for those who are looking for a locale that offers superb access to all the amenities required for today’s lifestyle.

Pettit+Sevitt & Ken Woolley AM
Ken Woolley was integral as a designer in the success of Pettit+Sevitt, especially in the early years of the company, working successfully with Brian Pettit and Ron Sevitt since 1961 on the early models of the ‘Split-Level’.
The early success of the ‘Split-Level’ and the ‘Lowline’ lead to Woolley resigning from the office of the NSW Government Architect in 1964 and joining Ancher Mortlock & Murray. The company was renamed Ancher, Mortlock, Murray & Woolley. An important part of Woolley’s role in his early years at the firm was as the key designer for Pettit+Sevitt.
Woolley went on to create numerous high quality designs for Pettit+Sevitt, incorporating simple lines and an emphasis on functionalism. The project homes that Woolley helped develop for Pettit+Sevitt were widely affordable due to the standardised usage of materials: brick veneer construction, Gyprock plasterboard interior wall cladding, Monier concrete tiles and Stegbar aluminium windows. The designs often used basic grids, rectangular planes, and flat roofs, and were always firmly grounded with room to be easily adapted to various sites and terrains. These sophisticated types underwent various levels of modifications as they were marketed through display villages and later sold to individual buyers, who had a consultation with the architect to discuss the interior and exterior details, as a part of the service. Though these modifications were based on the clients’ needs and clever marketing, these houses gained an unprecedented popularity with prominent architects worldwide.
Pettit+Sevitt went on to work with other leading architects of the day including Jack, Clerehan and Seidler but it was Woolley’s early designs and highly considered latter designs that lead to the project home vernacular that the company became famous for until the sad demise of the company in 1978, due in part to the high inflation of the period.
Further reading: please see our journal post on Pettit+Sevitt, click here

Architect
Kenneth Frank Charles Woolley, AM B Arch, Hon DSc Arch Sydney LFRAIA, FTSE, Architect, (29 May 1933 – 25 November 2015). In a career spanning 60 years, he is best known for his contributions to project housing with Pettit + Sevitt, the Wilkinson Award winning Woolley House in Mosman, and his longstanding partnership with Sydney Ancher and Bryce Mortlock. He is regarded as being a prominent figure in the development of the Sydney School movement and Australian vernacular building.
Woolley was awarded the highest architectural honour in Australia when he received the RAIA Gold Medal in 1993.
The architectural community was deeply saddened by the passing of Ken Woolley in 2015 and Tone Wheeler eloquently expressed what many knew so well.
“Ken Woolley was the most complete architect of the modern era in Australia. He designed buildings of every type and scale – from small homes and project houses to office towers, apartments, churches, corporate headquarters and civic squares, for public and private clients from prestigious to poor. He was the quintessential Sydney architect; almost all of his work can be found within forty kilometres of the Sydney Town Hall (for which he designed an office tower and public square). He was a founder of the “The Sydney School” in houses, and notably his AS Hook RAIA Gold Medal address in 1994 was entitled “State of the Art in Sydney”. Every building he designed was different (there being no “starchitect” repetition or house style) but every one seems right for its place and purpose, particularly as they respond to the sharp sunlight and forceful topography of Sydney. His design approach, particularly the planning, was rooted in the modern humanism of his early study and travels, together with sensitive but uncompromising forms and materiality, often with stepping outlines following the underlying Sydney sandstone.”
Excerpt from the obituary written for ArchitectureAU by Tone Wheeler. Full editorial, click here.
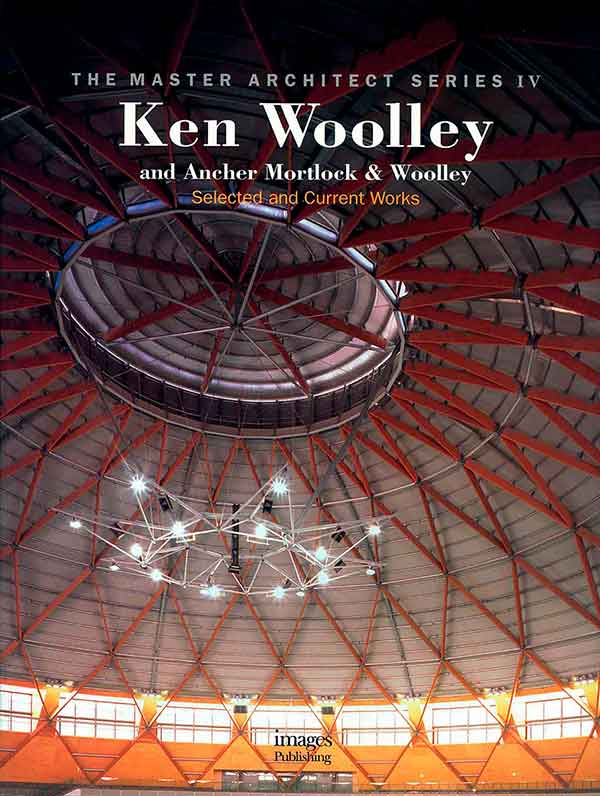
Publications
Monograph: The Master Architect Series IV - Ken Woolley and Ancher, Mortlock & Woolley Selected and Current Works. Published by Images Publishing, 1999, Page 60
Designer Suburbs - Architects and Affordable Homes in Australia. Published by NewSouth Publishing (UNSW Press Ltd), Page 107
Viewings by appointment
Modern House Estate Agents
National: 1300 814 768
International: +61 2 8014 5363
Email: viewings@modernhouse.co


