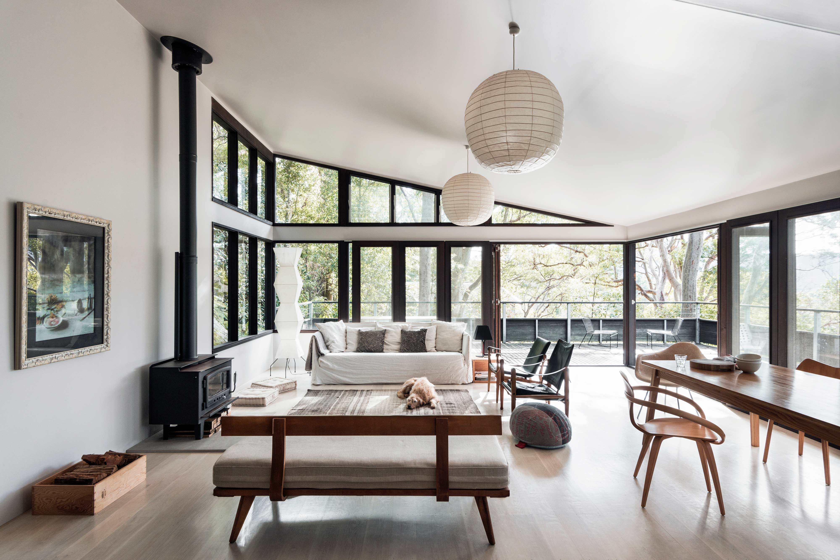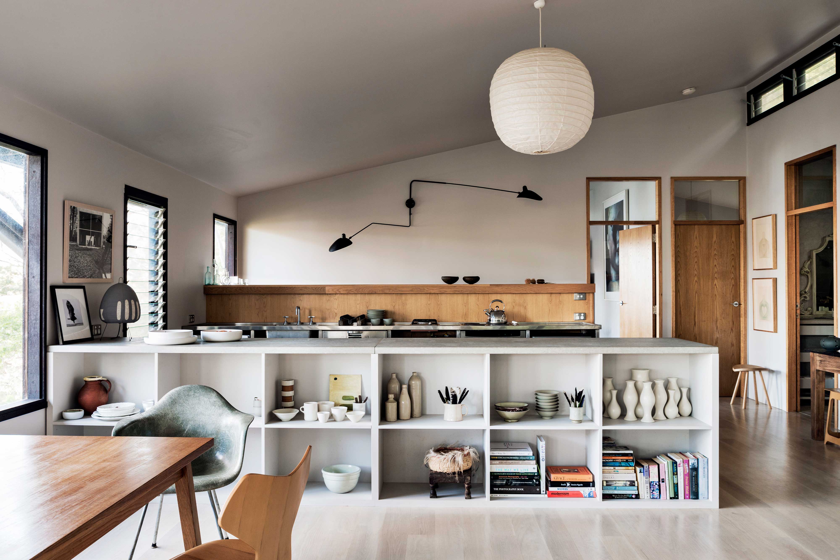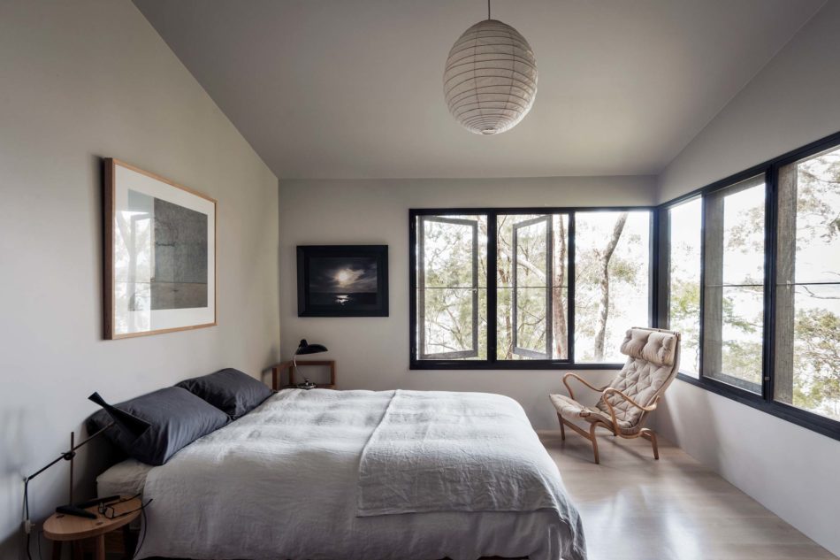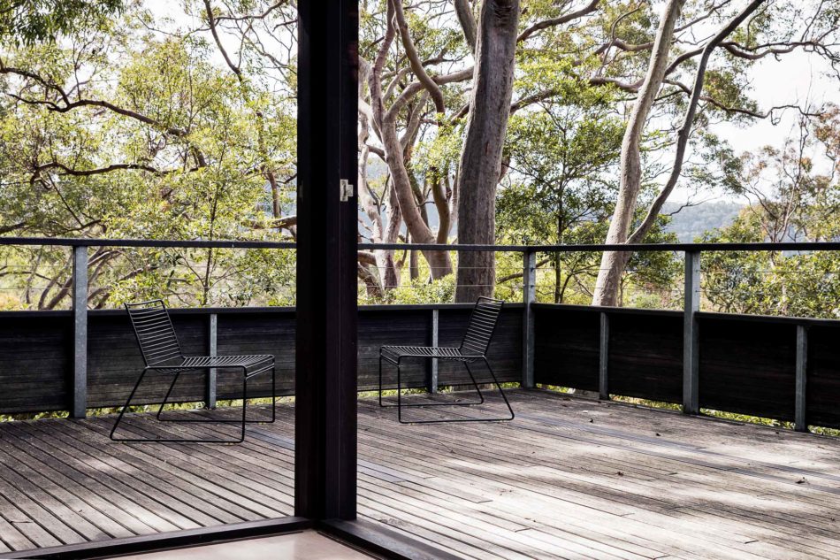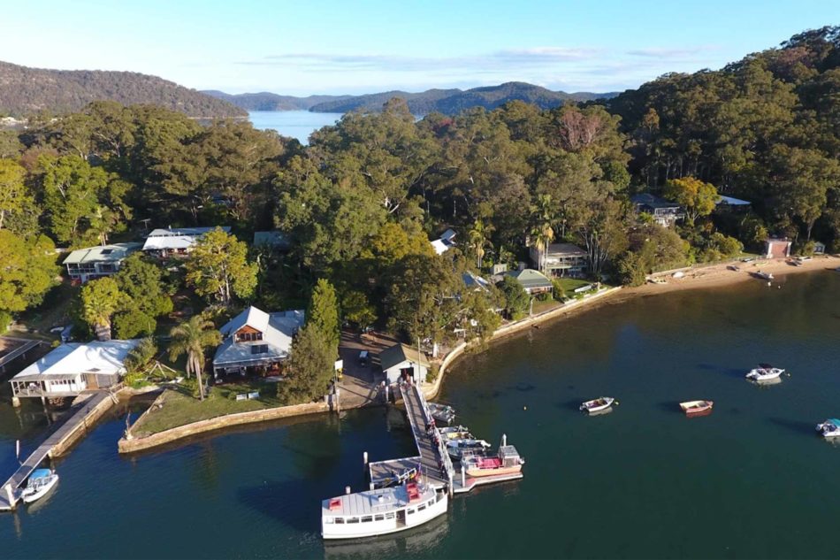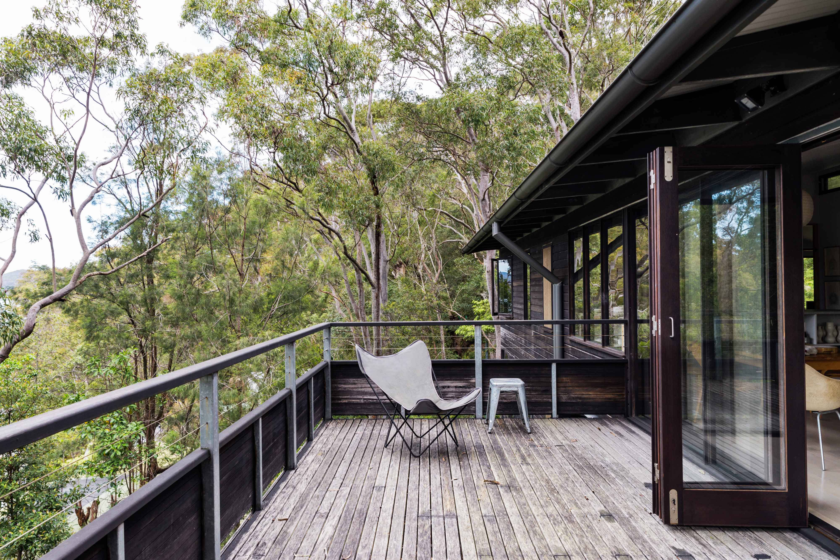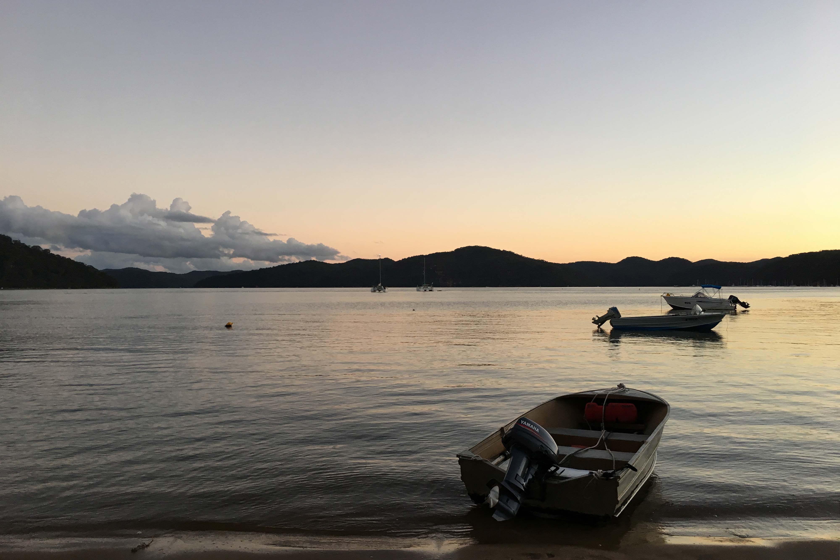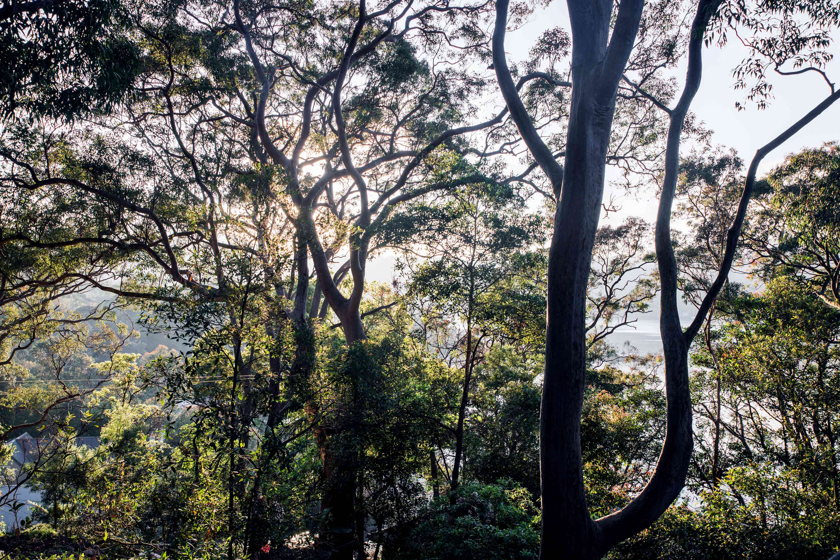Dangar Island House
Architect
Robertson & Hindmarsh Architects
Build Completed
2007
Design Architect
Jan Robertson
Build Team
Rob Harrison, Jason Barnes, Andrew Halford
Location
Dangar Island, Hawkesbury River NSW 2083
Specification
3 Bedrooms, 2 Bathrooms
Program
Two-storey house, wrapped deck to north and east
Photography
© Michael Wee & Richard Powers
Share
Introduction
Floating high among the treetops, with views to the Hawkesbury River in one direction and a rocky outcrop in the other, the Dangar Island House, just a short ferry-ride from the mainland, was designed as a weekender, but could work just as well as a more permanent home.
The Dangar Island House was designed as a weekender for the family of renowned architectural writer Karen McCartney (50/60/70 Iconic Australian Houses) and Design Daily’s David Harrison. It’s a family house in all senses of the word – David’s sister, Jan Robertson of architectural firm Robertson & Hindmarsh, collaborated with the couple on the design of it. His brother Rob Harrison, along with longstanding colleagues Jason Barnes and the esteemed potter Andrew Halford, meticulously hand-built it.
“The ideal weekender - an hour from the city, yet a million miles away.”
The story of the house
The involvement of David’s siblings might, at first glance, merely seem like an interesting aside but, according to Karen, it speaks of the care and attention to detail they took with the project. The aim of everyone involved, she says, was to create a robust and comfortable house that would both be a lovely place to spend weekends and holidays as well as a building that would withstand the ravages of time and nature, needing as little maintenance as possible. And, in the fourteen years since Karen and her family moved into the Dangar Island House, it has achieved those ends admirably.
Part of the appeal of the house, of course, is its location. The only way to get to Dangar Island is by boat via the small township of Brooklyn (an hour north of Sydney). It’s a 15-minute ride on the restored vintage ferry, the MV Banksia, or, if you’re in slightly more of a hurry, a quick dash by water taxi. Either way, it’s impossible to take the stresses of the working week aboard – they’re left behind, somewhere on the Pacific Highway, as you take in the quiet charms of the Hawkesbury (the setting, some years back, of an indie film, Oyster Farmer).
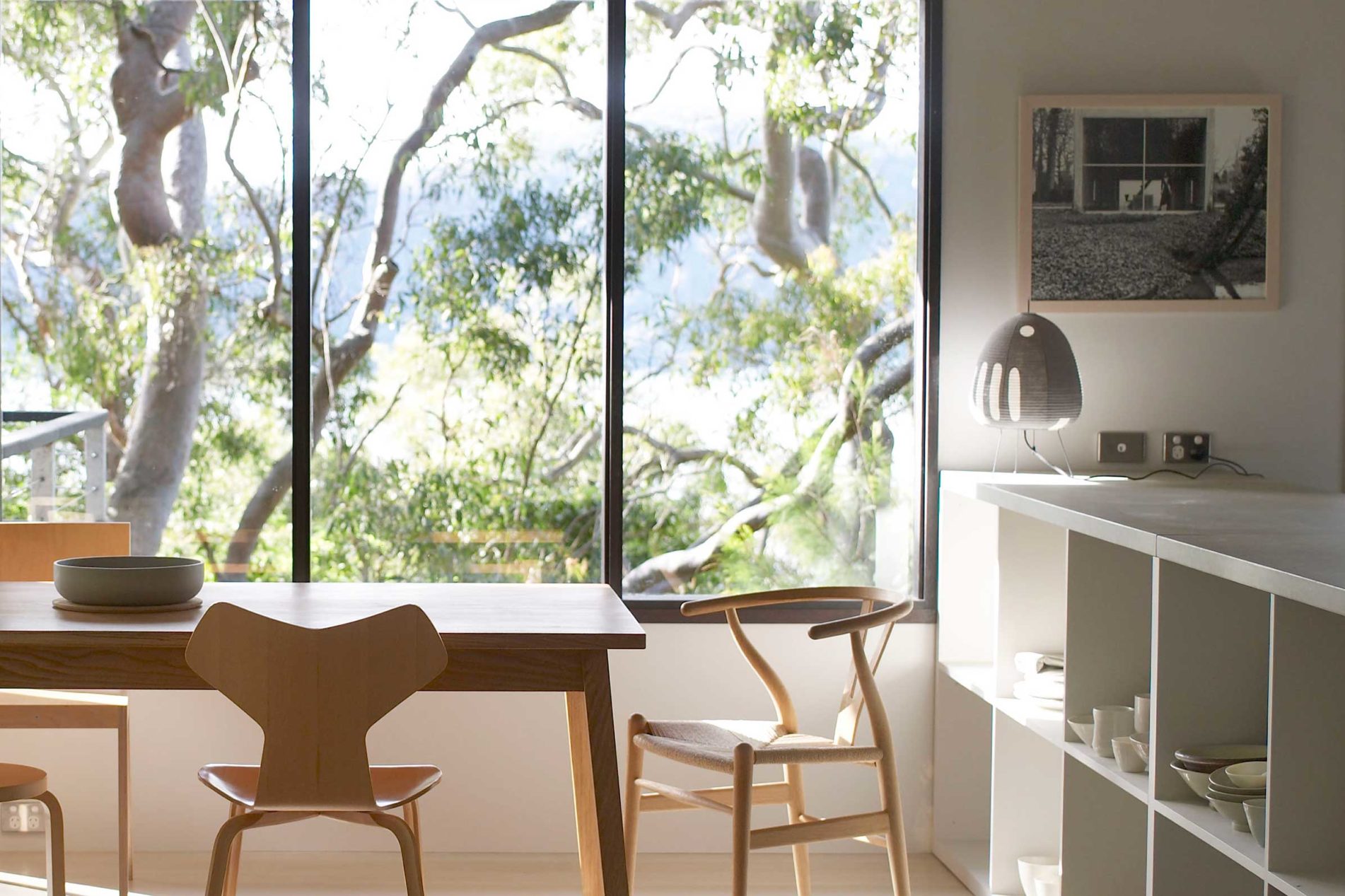
Dangar itself only adds to the feeling of getting away from it all, with its lack of roads and absence of cars. The most common wheeled vehicle on the island is the wheelbarrow – essential for carting supplies up from the wharf to the house – and, when you really need it, there’s a community buggy for hire.
It’s only a few minutes walk from the wharf to the house and, unless someone tells you where it is, it’s easy to miss. Hidden away among the angophoras, its roofline deliberately follows the slope of the heavily treed site, and exterior timber is stained black to blend in to the landscape.
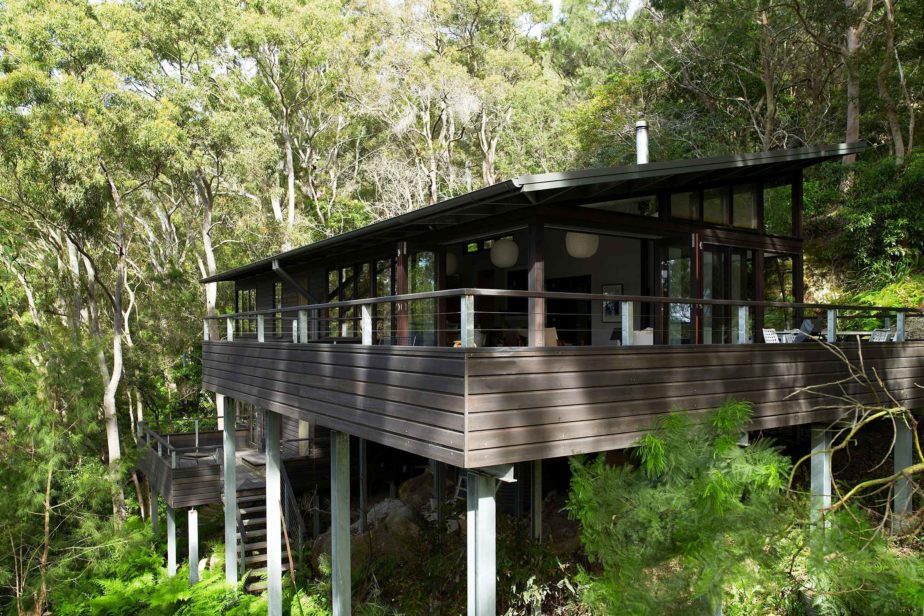
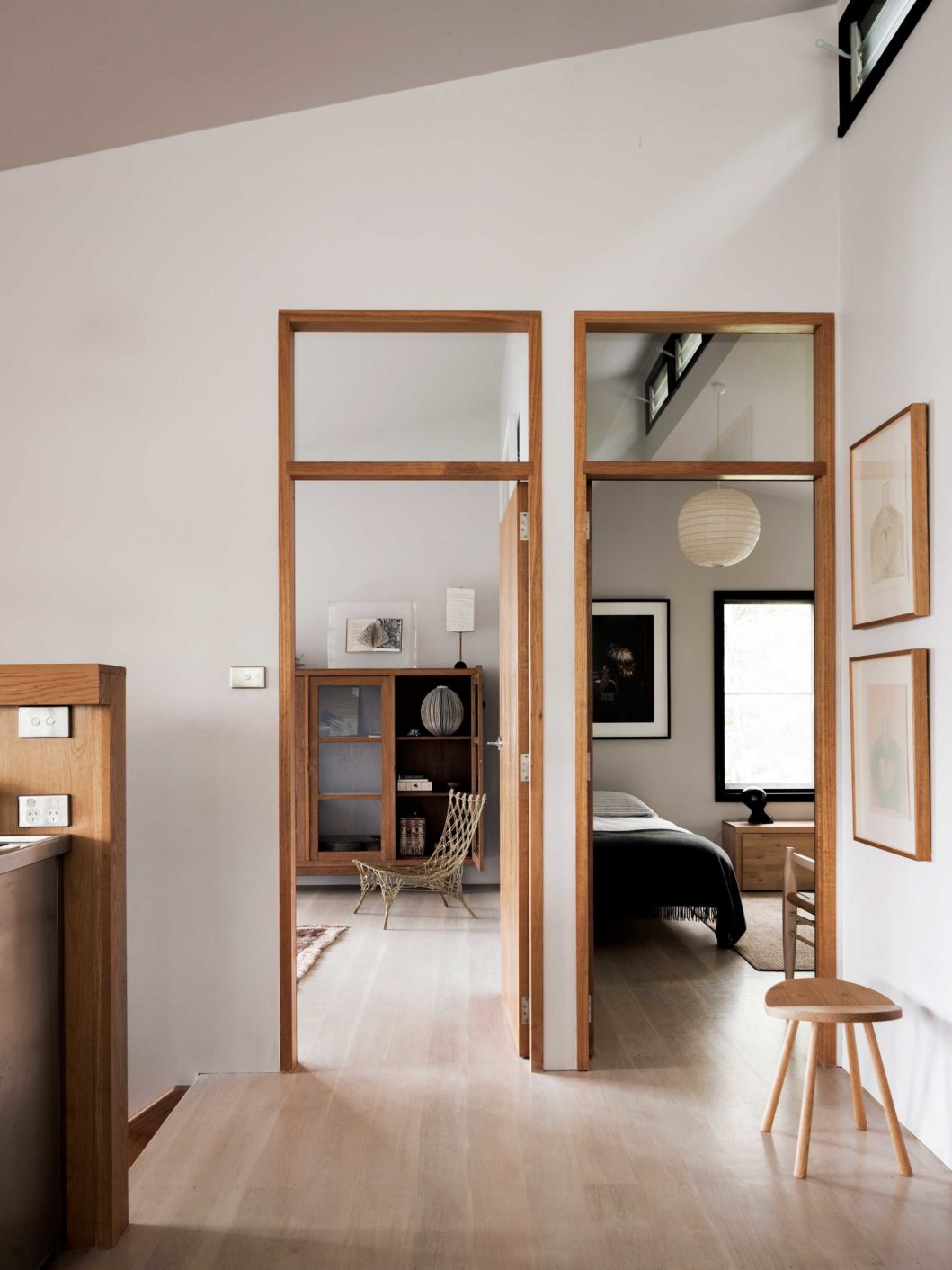
The brief to the architect was to create an open space that captured the views and northern light. According to Jan Robertson, the family were quite adamant that they didn’t want the house to be award winning – this was a place to relax, and therefore comfort, practicality and simplicity were far more important attributes.
As well as wanting to make the most of the views and northern light through siting and the extensive use of glass, it was important to keep the bush intact as much as possible – part of the rationale for the siting of the house is that it disturbed very few trees. Situated high off the ground, the feeling once you’re inside is of being in a very comfortable and airy treehouse.
Choice of building materials was partly to do with their affinity with the location, but also for ease of maintenance – the particular timbers used last well and require very little attention. Cladding is of Australian blackbutt; windows are of merbau, and decking of stringybark. Flooring throughout the house is bleached American oak, which is a contrast to the dark stain of the exterior.
Floor Plan
Download
Specifications
Specification
3 Bedrooms, 2 Bathrooms
Internal Living Area (approx.)
128 sq m (1,378 sq ft)
Deck Area (approx.)
60 sq m (646 sq ft)
Land Area (approx.)
830.4 sq m (8,938 sq ft)
View by Appointment
Modern House Estate Agents
National: 1300 814 768
International: +61 2 8014 5363
Email: viewings@modernhouse.co
Features
Bush setting with beautiful water views
Open plan kitchen / living / dining
Electric oven, electric stove top and large gas burner
Wood-burning stove
Dining space for 10 people
BBQ and outdoor dining for 8 people
3 bedrooms (currently 2 queen & 1 twin)
2 bathrooms
Fully equipped laundry
On-grid electricity
Mains water
Sustainable Features
Natural cross ventilation
No air-conditioning
Passive solar design
Overhanging eaves for shading
Heavily insulated
Northern orientated glass facades for solar gain
Draw in the winter sun and mitigate summer sun
9,000 litre water tank
Biomass waste water system
Natural bush garden (no lawns or exotics needing excessive water)
Water system irrigates the natural bush garden
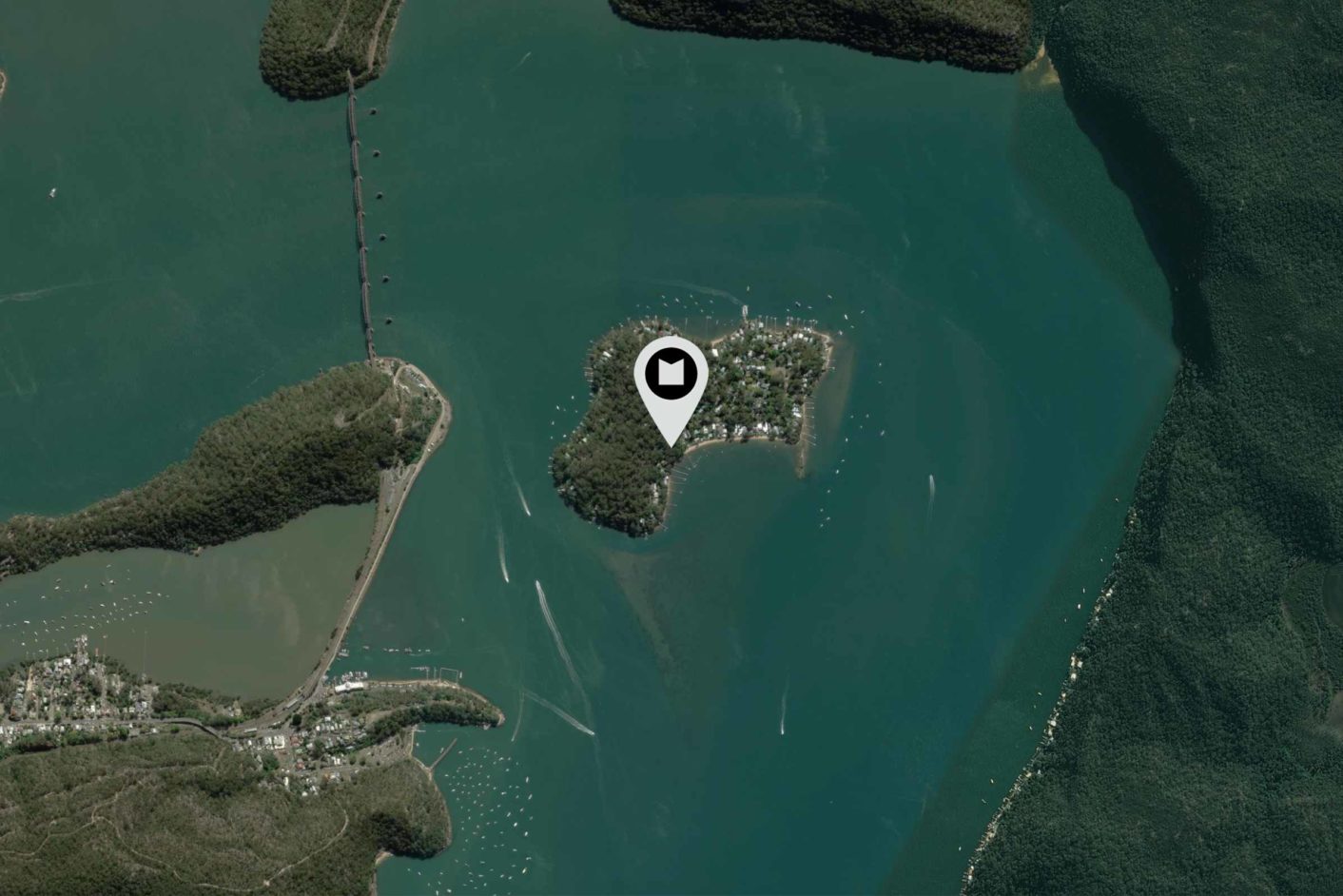
Dangar Island overview
Dangar Island Ferry Wharf is pin-pointed above
Island Cafe & Shop next to Wharf
Community Electric Buggy
Bowling Club (food, drinks and events)
Kayak Hire
Every watersport one can imagine
Share Jetties
Parks and Play Areas
Car-free safe place
Ferry & Water Taxi access only
More about Dangar Island at http://www.dangarislandleague.net/
https://www.bestsydneywalks.com/dangar-island-hawkesbury-river/
Architect's Drawings
Publications
The house has been widely featured in interiors magazines and architecture books, including:
British Elle Decoration
Inside Out
Country Style
SMH Traveller
Qantas Magazine
Stella (UK Sunday Telegraph)
New Natural Home - Thames & Hudson
Successful holiday rental
The relaxed, mid-century modern styling of the house has added to its success as a sought after 'design stay'.
See editorial on Remodelista and The Spaces.
Click the links below to view holiday listings
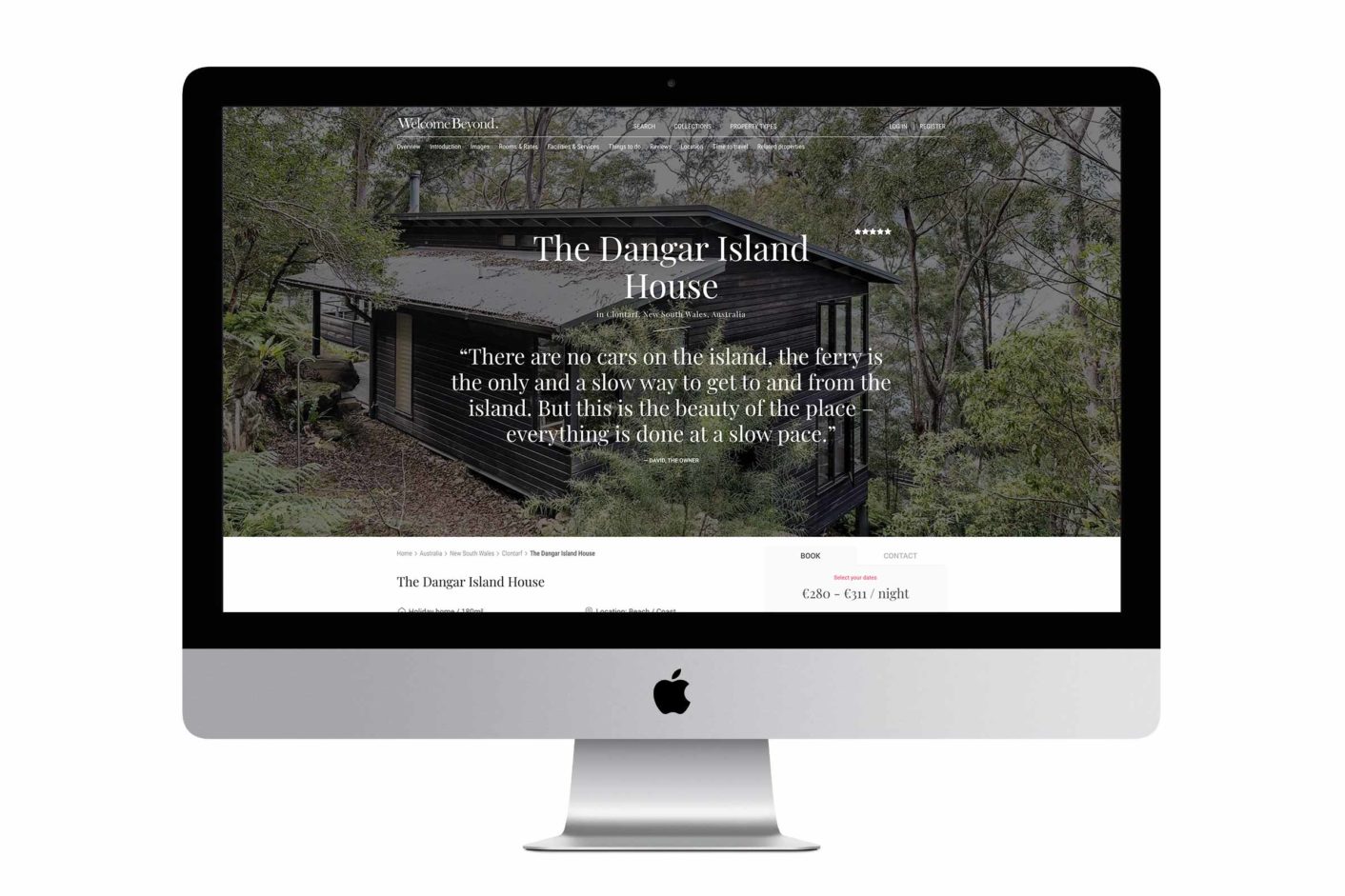
View by Appointment
Modern House Estate Agents
National: 1300 814 768
International: +61 2 8014 5363
Email: viewings@modernhouse.co


