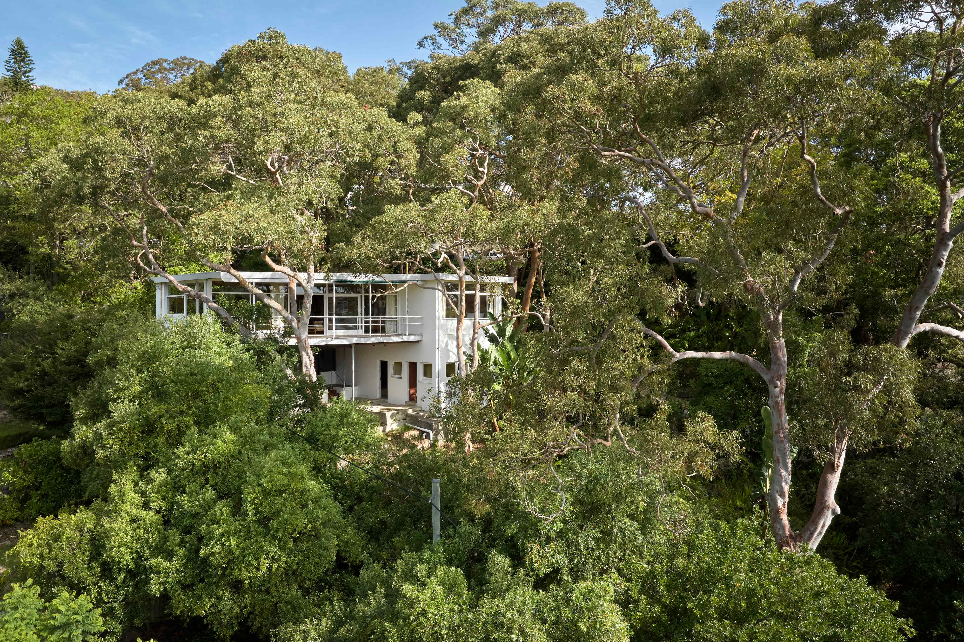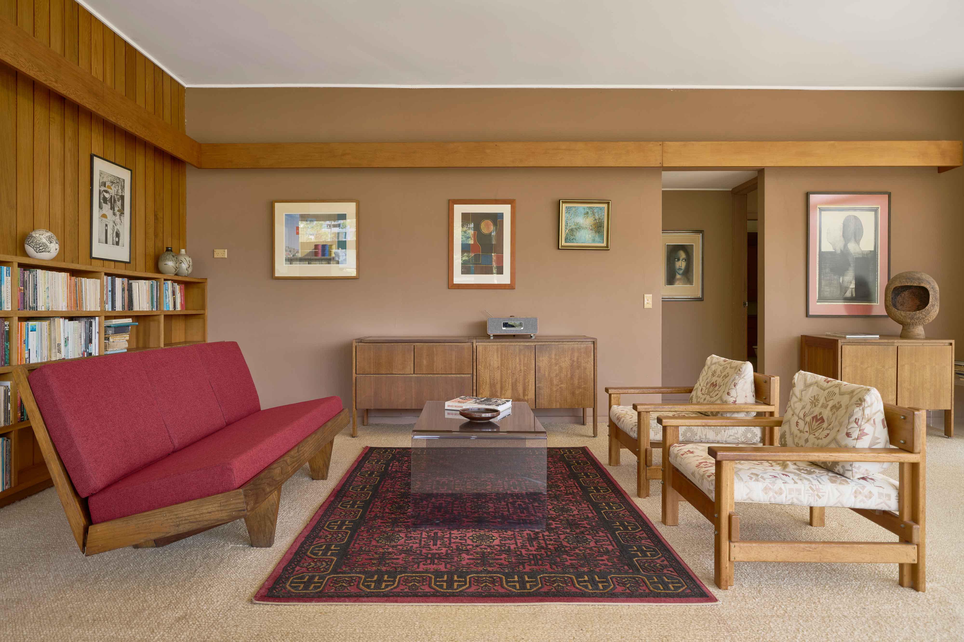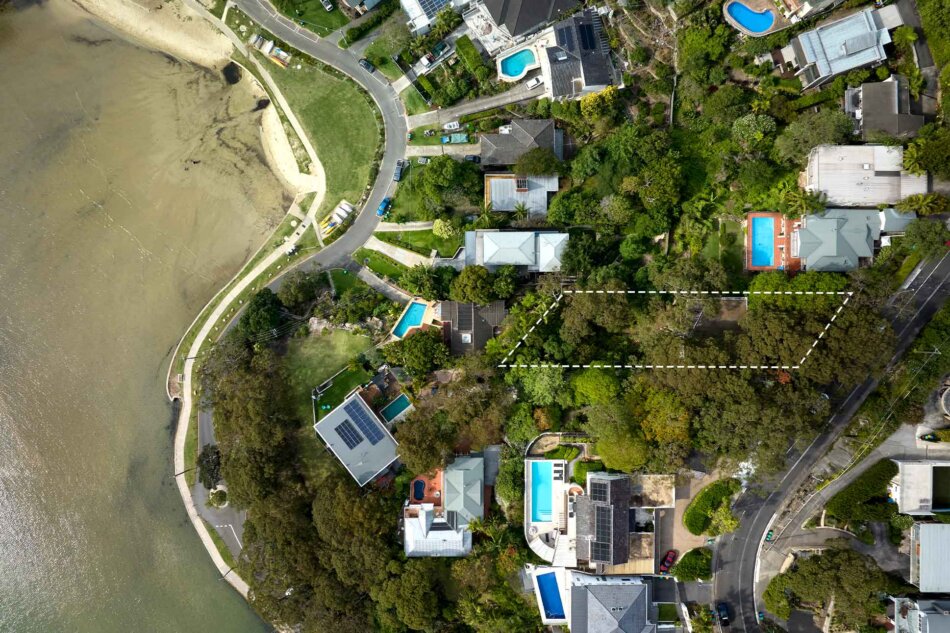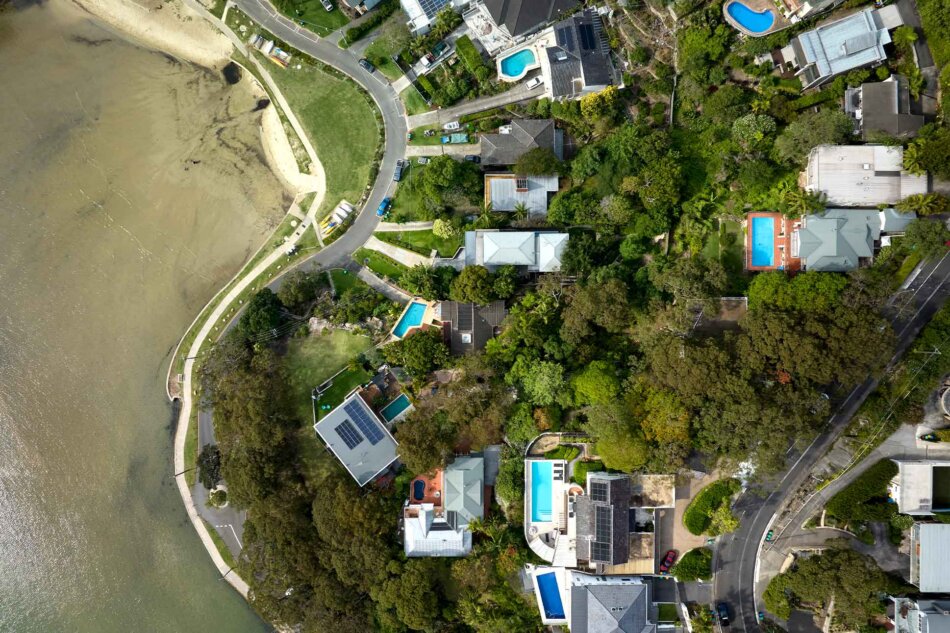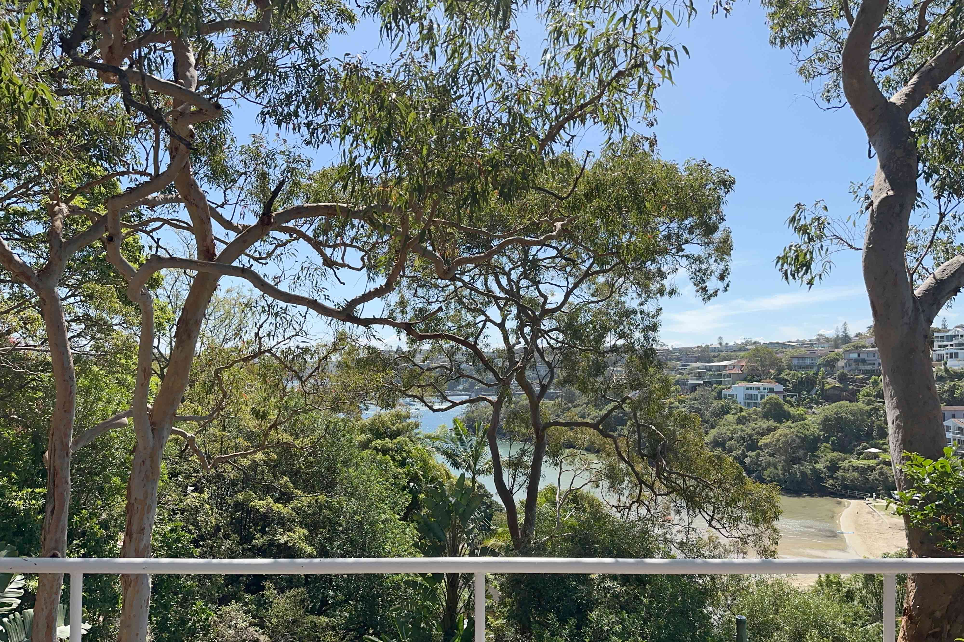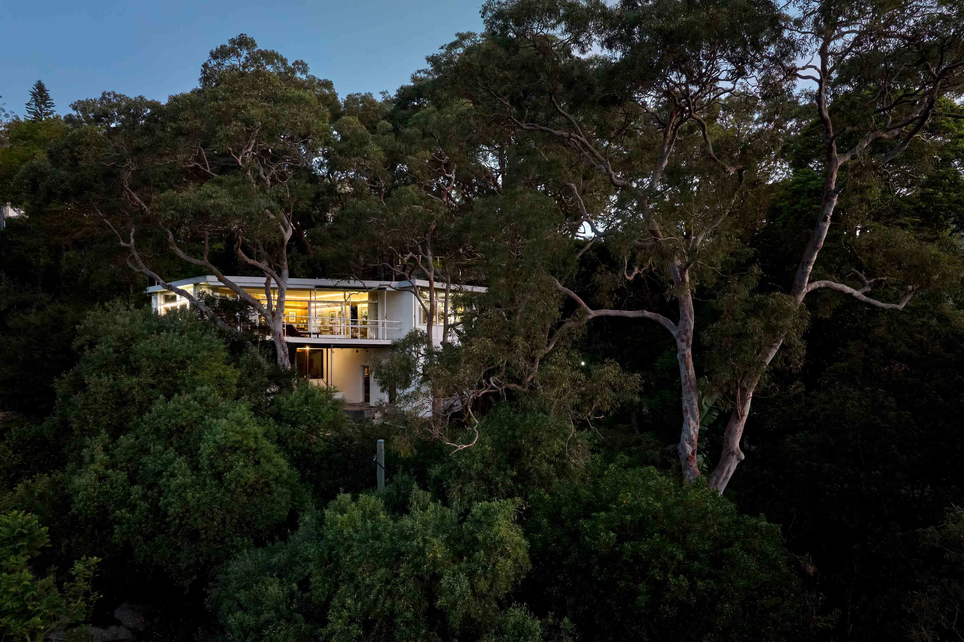Abily/Fienberg House
Architect
Peter Swan
Designed and Built
1958 - 1959
Architect, Alts + Adds
Bruce Rickard
Completed
1979
Location
Sandy Bay, Clontarf NSW 2093
Specification
3 Bed, 3 Bath, Study, 2 Car (off-street), inc. s/c Apt
Program
Two-storey, freestanding house set high on its block, accessed by a concrete drive down from street level.
Photography
© Modern House
Share
Introduction
23 Peronne Avenue was designed in the late Fifties by Peter Swan in the International style, it was modified around twenty years later by the well-known architect Bruce Rickard, who left his distinctive, and very liveable, stamp on the interior. The result is a house that is light-filled, expansive and yet human in scale and character. On a secluded site with views out to the harbour and an easy walk down to Clontarf and Sandy Bay, the house is responsive to times of day, seasons and the weather and flexible enough to accommodate the varied and ongoing needs of its occupants.
In a close-knit community and within easy reach of shops, public transport and the Spit to Manly Walk, this house will appeal to anyone with an interest in architecture, an appreciation of the natural world and a desire for easy access to the city.
“When you’re out in the bush, suddenly everything’s in perspective – you’re part of nature, and I get that feeling in the house. A lot of it is obviously to do with the openness of it, the concentration on the north-facing light that just sweeps in, the wood and humanness of the materials – it invites intimacy and you can breathe deeply and freely there.”
‘Friends who visit the house for the first time say you feel a sense of peace and calm when you walk in, no matter what’s been happening outside. I agree, and have often been trying to work out why. Part of it is, I think, you’re surrounded by wood. Even if you’re not fully conscious of it, it feels human – you feel this is a place you can relate to. You walk in and the place is filled with life. And then of course there’s the view – it’s not the beach, it’s the bay, which is calm. And everything is framed for you – the angophoras usher in the view.’
The Design
From its winding driveway, the first sighting of the house at 23 Peronne Avenue, Clontarf, is reminiscent of a cottage in the woods, secluded and not revealing much of itself. Once inside, it’s a very different story – this is a house that’s up in the treetops; open, light-filled and angular; generous in size and with views out over the harbour and down to Sandy Bay.
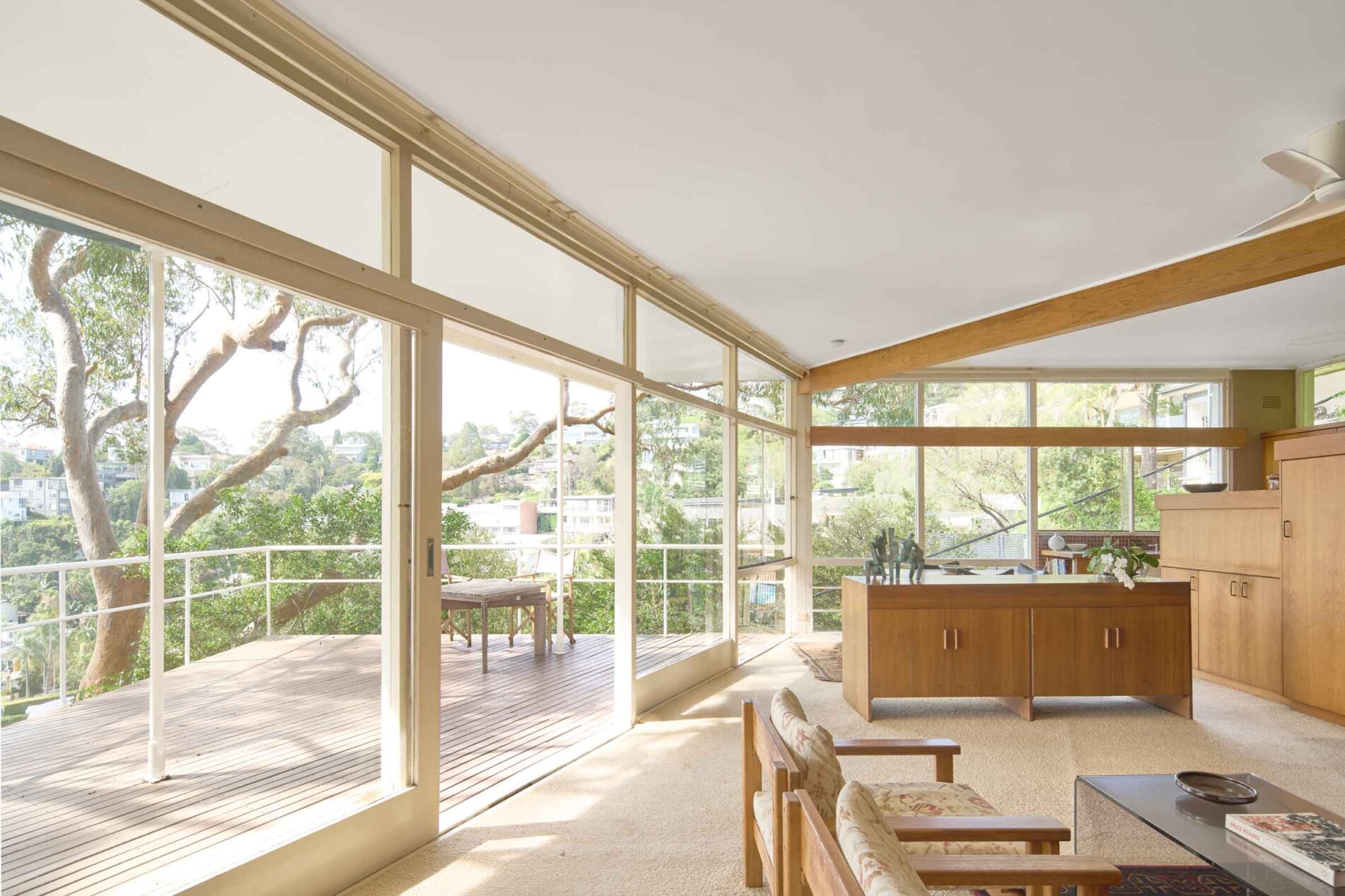
This duality extends to the evolution of the house, which occupies a unique position in the architectural history of Sydney. Designed in the Post-War International style by architect Peter Swan in the late 1950s, it was modified around twenty years later by Bruce Rickard, whose architectural philosophy was quite different from that of Swan. Rickard was selected by, at that time, the new owners as he had already designed two houses for them, and they were all clearly in sync with their way of thinking.
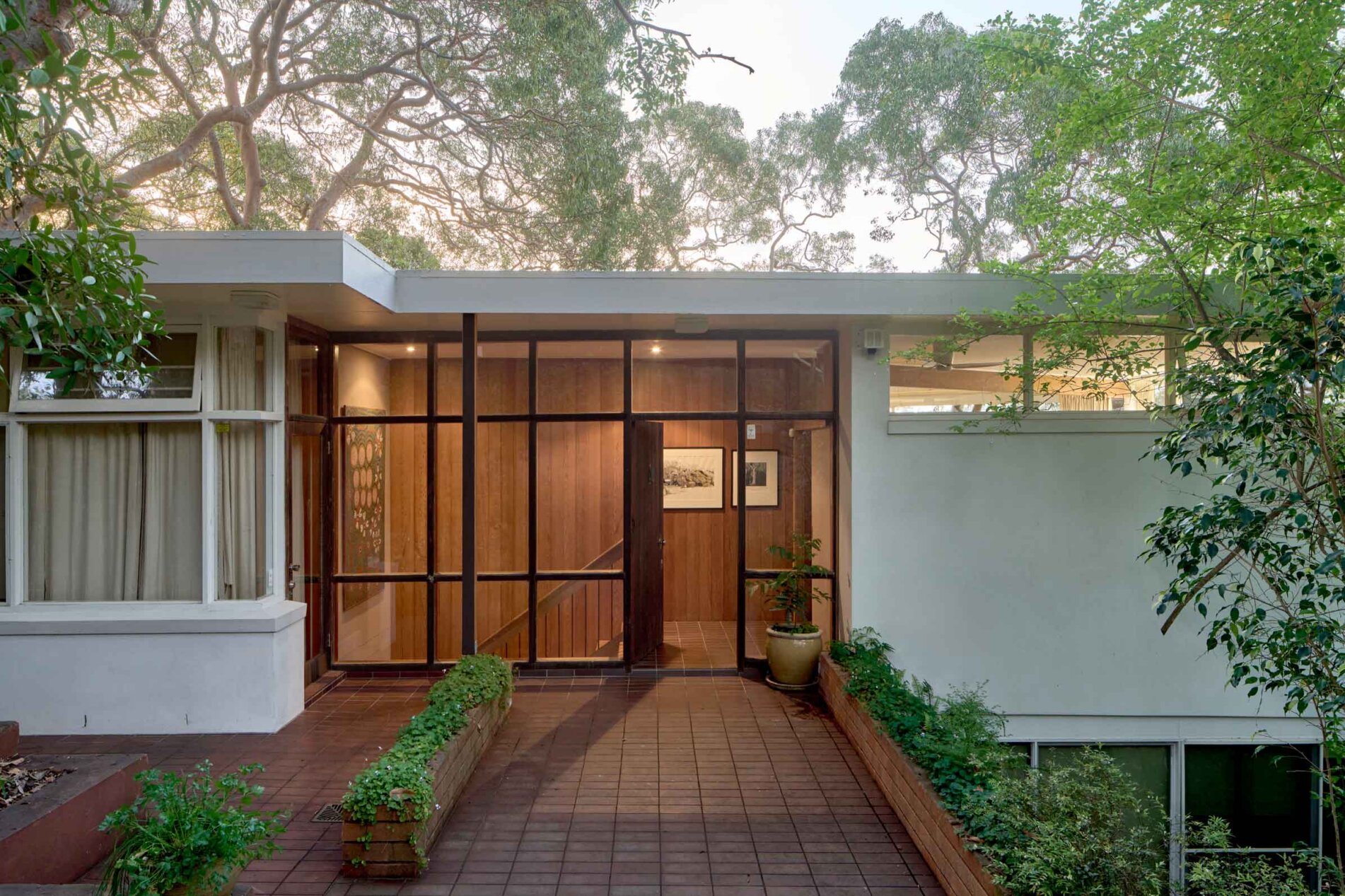
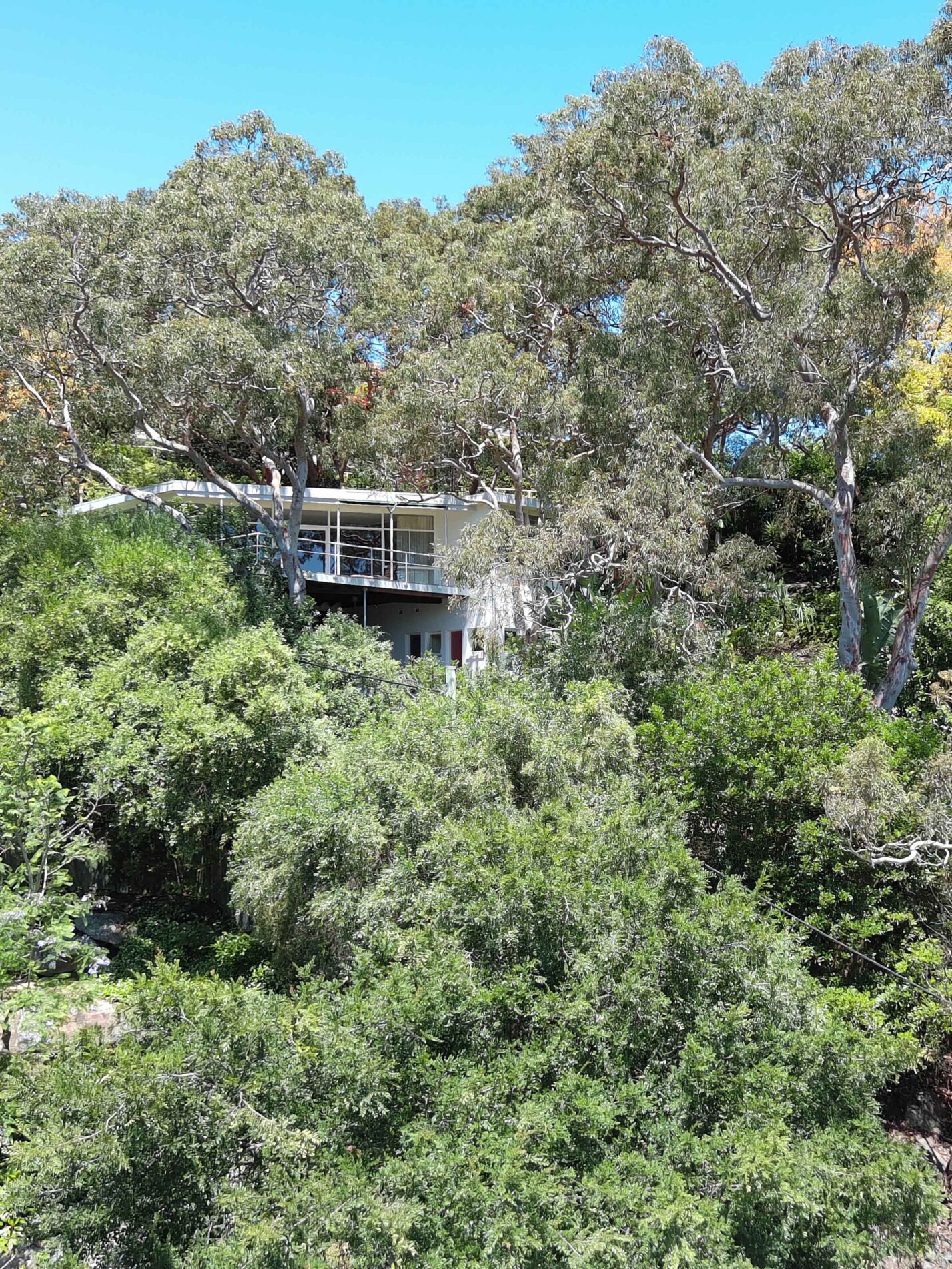
Swan’s design for the Clontarf house was rectangular in form, but with a strong diagonal and quite minimal in both materials and style. Rickard, by contrast, who was well known for his organic approach, favoured natural materials, including timber, and had a regard for the environment as well as designs that encouraged both social cohesion and an opportunity for solitude. Together, these diametrically opposed schemes meld into a surprisingly cohesive whole, with Rickard’s later additions both respecting and playing off Swan’s more streamlined work to draw out the best of each.
This is most obvious in the expansive living/dining/kitchen area, with its floor-to-ceiling windows opening to an angled verandah large enough for entertaining; its deep overhang and tubular steel posts; clerestory windows looking into the treetops; timber panelling and built-in bookshelves; subtle pelmet lighting; a carefully crafted kitchen with signature Rickard touches, both practical and thoughtful.
Also on this level, and in an alcove beyond the living area, are the main bathroom and two bedrooms – one with ensuite and looking through angophoras to the harbour; the other, oversized and with access to the front porch.
Downstairs, accessed via a staircase from the entrance area, is a small study nook and self-contained guest accommodation with combined living area, kitchenette and bedroom, with an adjoining bathroom; the laundry and utilities room are in this part of the house as well, away from the main living area.
The three bathrooms provide an interesting snapshot of the house’s architectural story. The main one, designed by Peter Swan for the original incarnation of the house, is in excellent condition and an archetypal example of a 1950s bathroom in which architects, even when otherwise relatively minimalist in approach, wanted to make a statement and were unafraid to use colour. The ensuite is very typically a Rickard bathroom, with its concealed lighting, wall-hung cabinetry and liberal use of timber. Downstairs, by contrast, the bathroom is compact in form and pure 1980s with its space age modular bath and shower.
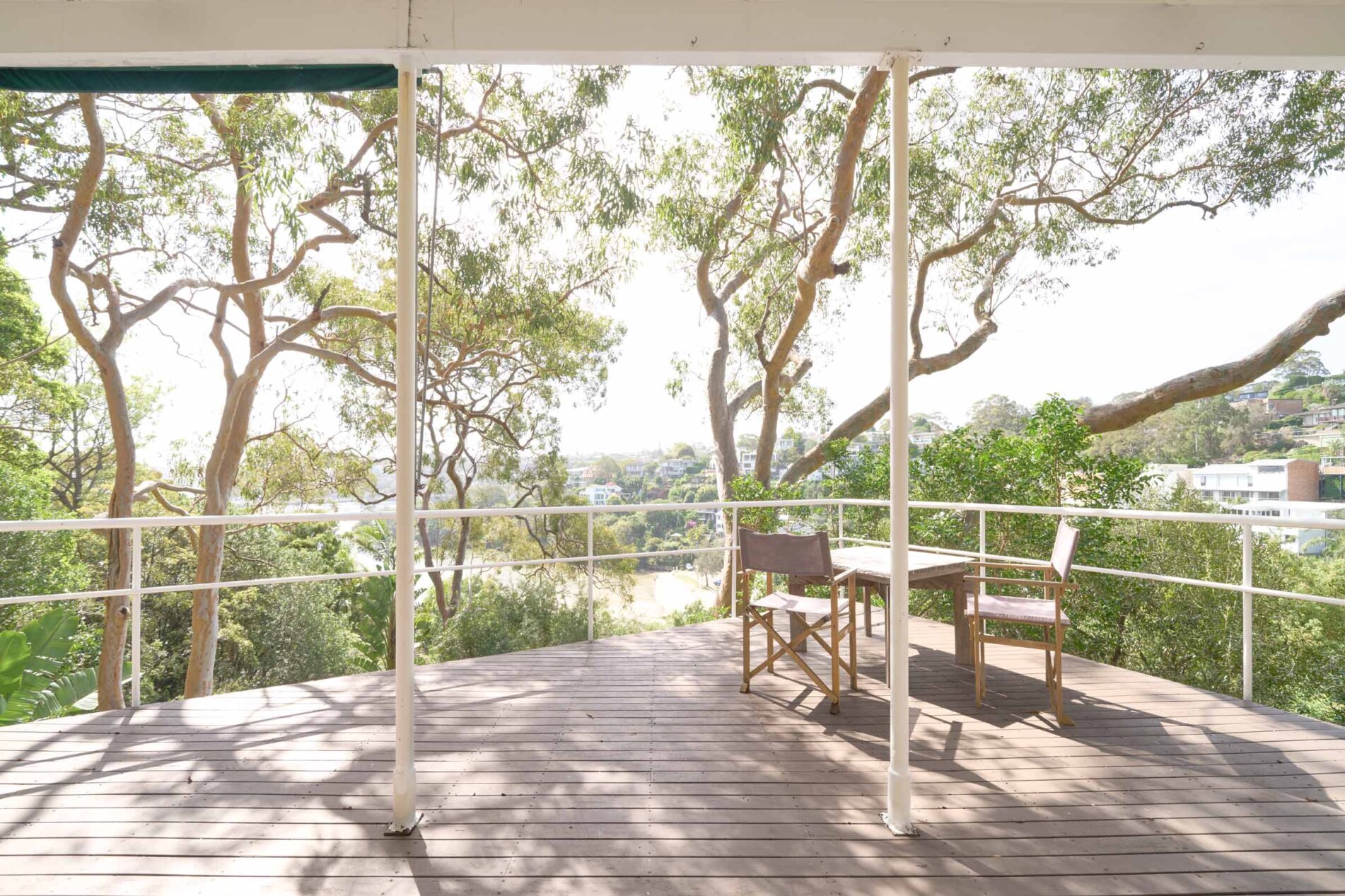
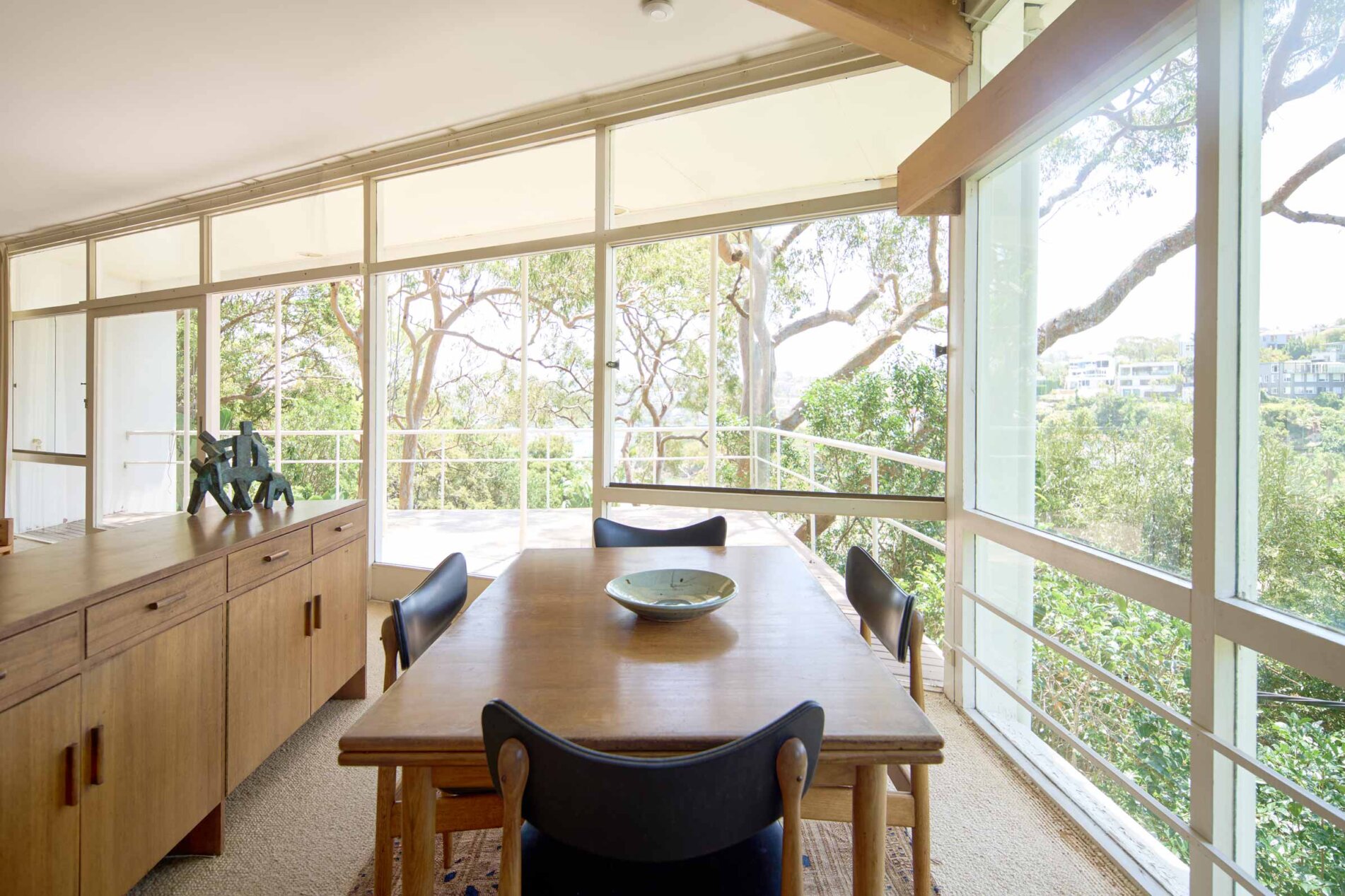
While Peter Swan and Bruce Rickard are obviously so closely associated with the house, there is one more architect whose name is linked with it – that of Glenn Murcutt. The Murcutt family lived first two doors away when Glenn was a young boy in the 1940s and next door from when he was a teenager, during which time 23 Peronne Avenue was built. He and his father, Arthur, particularly admired the work of Peter Swan, so much so that Glenn tried to work for him (unsuccessfully, as Swan had no vacancies at the time). A lasting legacy of the Murcutt family is the regeneration of the native forest at a time when exotic plants were more in favour. A number of the towering angophoras immediately around the house were those grown from seed collected in the area by Arthur and the children.
“The main space works beautifully in all different ways. There have been wonderful dinners in the dining area and lunches on the deck. There can be such fluid movement in the space – the opportunity for everyone to feel like they’re all together, but finding their own corners and having different conversations.”
Floor Plan
Download
Specifications
Address
23 Peronne Avenue, Clontarf NSW 2093
Specification
3 Bed, 3 Bath, Study, 2 Car (off-street), inc. s/c Apt
Approx. gross internal living area:
174 sq m (1,873 sq ft) (storeroom not inc.)
Approx. gross land area:
910.5 sq m (9,800 sq ft)
Environmental + Structure
East-west orientation to maximise winter sun
Wide eave to main living to protect from solar gain
Protected from the southerlies
Native vegetation and low water-use plantings
Elevation, 27m at entrance
Post War International style in design with a flat roof
Concrete slab. Masonry walls and steel posts supporting timber floor and roofing rafters.
For Sale by Private Treaty
Price Guide: $4.5M
View by Appointment
Modern House Estate Agents
National: 1300 814 768
International: +61 2 8014 5363
Email: viewings@modernhouse.co
We look forward to welcoming you to the house
Please call to arrange an appointment
Location
Experience the convenience of access to the CBD and bay/coastal living. Just 15 – 20 minutes to the CBD alongside breathtaking coastal walks, 23 Peronne Avenue offers the best of both worlds.
Peronne Avenue is well-known by locals to be one of the best streets in Clontarf, some say ‘the best’. And understandably so, not only for the views but convenient access to Clontarf Reserve, just a brief 5-minute walk away. The beautiful reserve by the water boasts ancient Moreton Bay fig trees, expansive grassy lawns ideal for picnics, and a recently upgraded playground. Additionally, residents can enjoy culinary delights at the well-regarded Clonny’s restaurant, perfectly situated amidst the lush greenery with picturesque bay views.
For those seeking aquatic recreation, a netted pool provides a safe swimming option within the open beach area. Alternatively, visitors can opt for a refreshing swim in the adjacent bay waters. Below the house lies Sandy Bay, an off-leash dog beach, accessible via a scenic walk from the pool/beach area. From there, a rainforest bush path leads to The Spit and Mosman.
In the opposite direction, a bushwalk to Manly awaits at the end of the beach. Along the way, hikers can explore various small beaches and admire stunning sea views from the higher cliffs. Additionally, the route showcases indigenous flora and fauna, including angophoras and native plants, as well as ancient Aboriginal rock carvings.
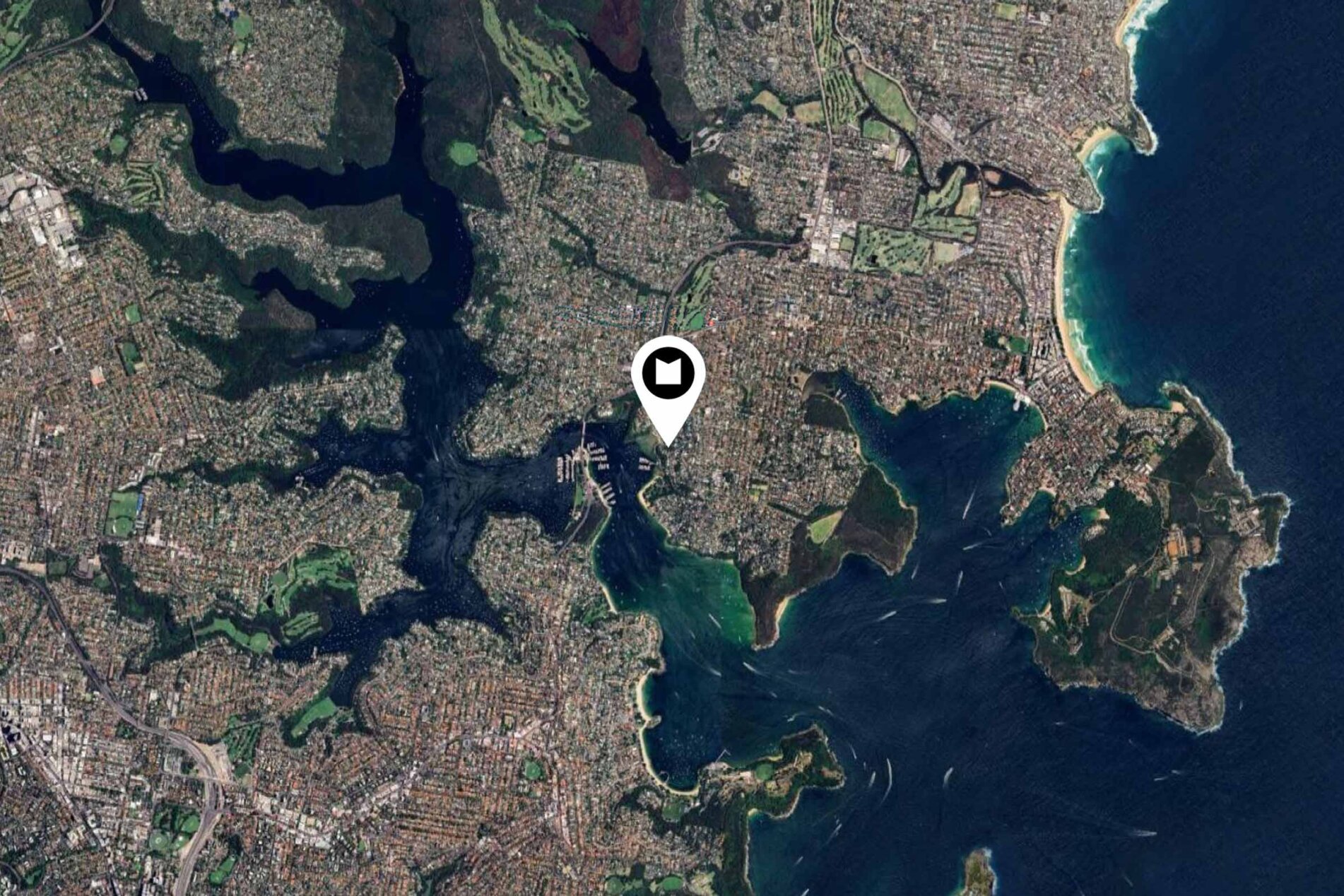
Just 5 minutes in the car from 23 Peronne Avenue in Beatrice St with easy parking, there is an abundance of high quality shops for almost every need. In a village-like atmosphere, the small, independent businesses cater to a loyal local customer base. Particular standouts include the IGA, Italian Deli and Mrs Jones Bakery. Slightly further is the Stockland Balgowlah Heights shopping centre.
The property is in the Balgowlah Heights Public School catchment for primary school education, which has an excellent reputation. And all the well-known private high schools run buses through Spit Junction, via Mosman.
Sydney’s best marina on your doorstep – Clontarf Marina is located at Sydney’s most prestigious & beautiful location of Sandy Bay on the north eastern shore of Middle Harbour, before the Spit Bridge. This location allows all masted vessels direct ocean access at any time.
The marina is the closest full service marina to Sydney Heads, yet one of the most protected. Due to its location in the north east corner of the bay, the marina is naturally protected from all weather directions. 64 Modern Floating Marina Berths, 18 Protected Swing Moorings. More info at clontarfmarina.com.au
“I haven't told you about the sunsets – they’re fantastic. You can just sit on the sofa or out on the verandah and watch the show. I don’t know why it’s more vivid there, but it is – the oranges and crimsons… I suppose it’s the inky trees against the sky somehow exaggerates everything. ”
Architect: Peter Swan
Little is known about Peter Swan. He was an architect with offices in Elizabeth St, Sydney in the late 1950s and Pitt Street, Sydney in the early 1960s. Swan was an associate of the Royal Institute of British Architects as well as the Royal Australian Institute of Architects. This hints that he may have been born and trained in the United Kingdom. We do know that he designed a series of drive-through banks in the Sydney suburbs of Burwood, Ashfield and Bankstown for the English, Scottish and Australian Bank in the late 1950s. Swan’s main focus was on commercial rather than residential architecture, which makes a residential project by Swan even more intriguing. In the late 1960s, Swan was in partnership in with Allan ‘Barry’ Holt – Australian born and studied in Australian, being elected an ARAIA. The partnership was called Swan and Holt. Recent research at the State Library by Geoff Ashley, working with background research by Zeny Edwards has brought the number of known residential projects by Swan to six, including the Abily/Fienberg House.
Architect's Drawings

Architect: Bruce Rickard
Bruce Rickard (1929–2010) is renowned as one of Australia’s foremost architects, earning the moniker “the Frank Lloyd Wright of Australian architecture.” His architectural legacy, characterised by distinctive family homes primarily in Sydney’s north shore and northern beaches, reflects his profound love for life and innovative design ethos. Peter Lonergan says, “During a 60-year career, he designed about 120 houses. Of the 50 or 60 that remain, about half of them are intact.” Which makes the Abily/Fienberg House so interesting because it has never been published, despite the two Fienberg houses by Bruce Rickard being published in the 2018 book, Bruce Rickard: A Life in Architecture. Edited by Julie Cracknell, Peter Lonergan, Sam Rickard.
Rickard’s architectural style, inspired by Wright but tailored to Australian conditions, emphasised aspects like natural textures and open-plan living. He began his architectural journey studying at Sydney Technical College while working for prominent architects such as Sydney Ancher, where he designed his first house in Turramurra, blending elements of the International style with organic principles championed by Wright.
His transformative experience came during his time in the US, where he fully embraced Wright’s principles after admiring his designs, particularly Taliesin West and Fallingwater. Upon returning to Australia in 1957, Rickard established his own firm, where he adapted Wright’s style for local conditions and introduced Japanese design elements.
Rickard’s designs prioritized integration with the landscape, utilizing natural materials and optimizing sunlight according to the seasons. His own residences, like those in Warrawee, Wahroonga, and Cottage Point, served as prototypes for his evolving style. Notable projects include Curry House 2 in Bayview and the Marshall House in Clontarf, both demonstrating his design prowess on sloping bushland sites.
Throughout his career, Rickard received numerous awards, including the RAIA design award and the 25-year award for Curry House 2. Beyond architecture, he was dedicated to sharing his passion through public lectures and university tutoring, reflecting his commitment to social cohesion and celebration.
Bruce Rickard’s enduring legacy as an architect who lived life to the fullest continues to influence Australian architecture, embodying a dedication to innovation, community, and the pursuit of beauty in design.
Photograph: Bruce Rickard, at Curry House II, 1984 by photographer unknown
“It has not been possible to trace drawings by Bruce Rickard. However, there is an extensive paper trail that we look forward to sharing.”
For Sale by Private Treaty
Price Guide: $4.5M
View by Appointment
Modern House Estate Agents
National: 1300 814 768
International: +61 2 8014 5363
Email: viewings@modernhouse.co
We look forward to welcoming you to the house
Please call to arrange an appointment


