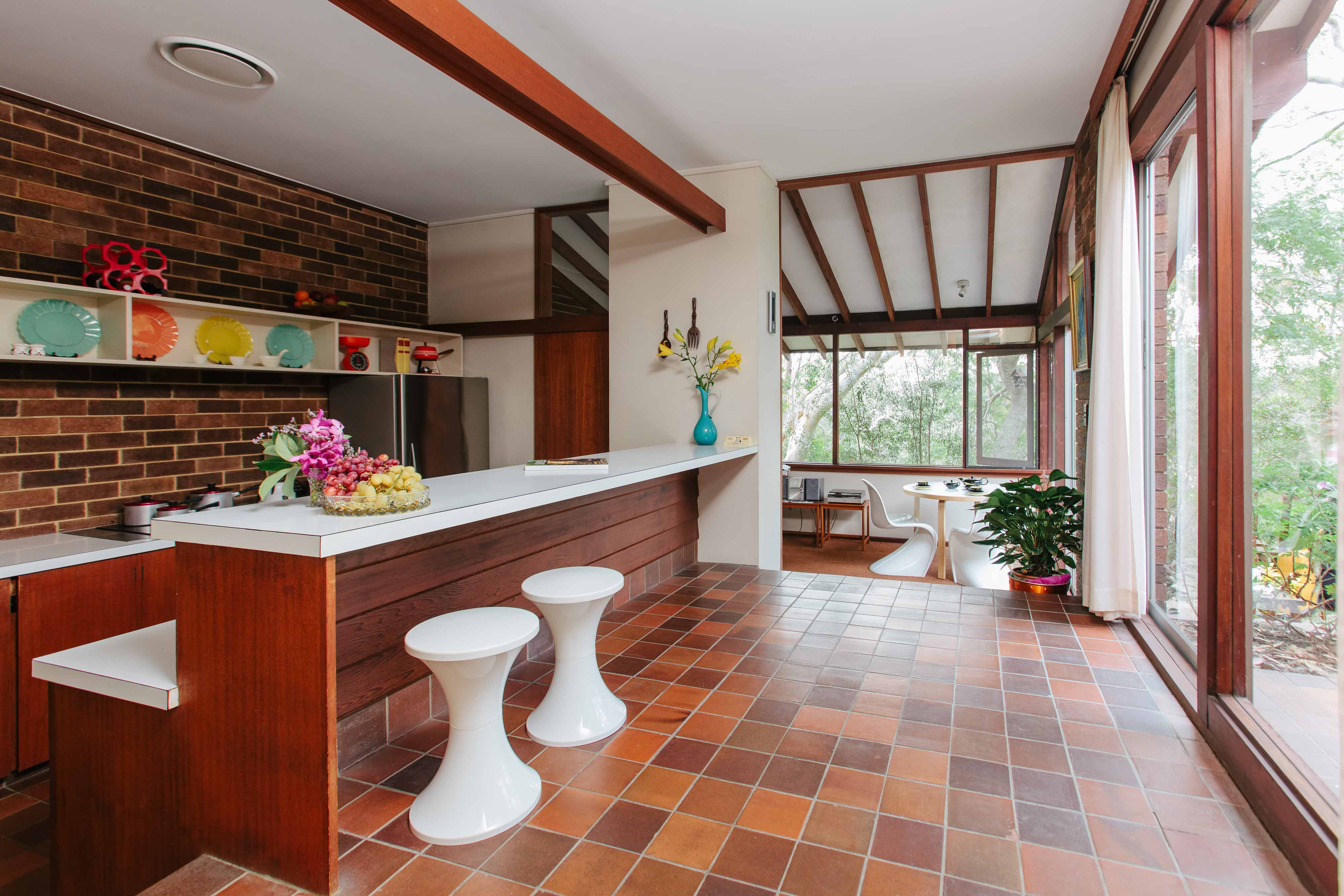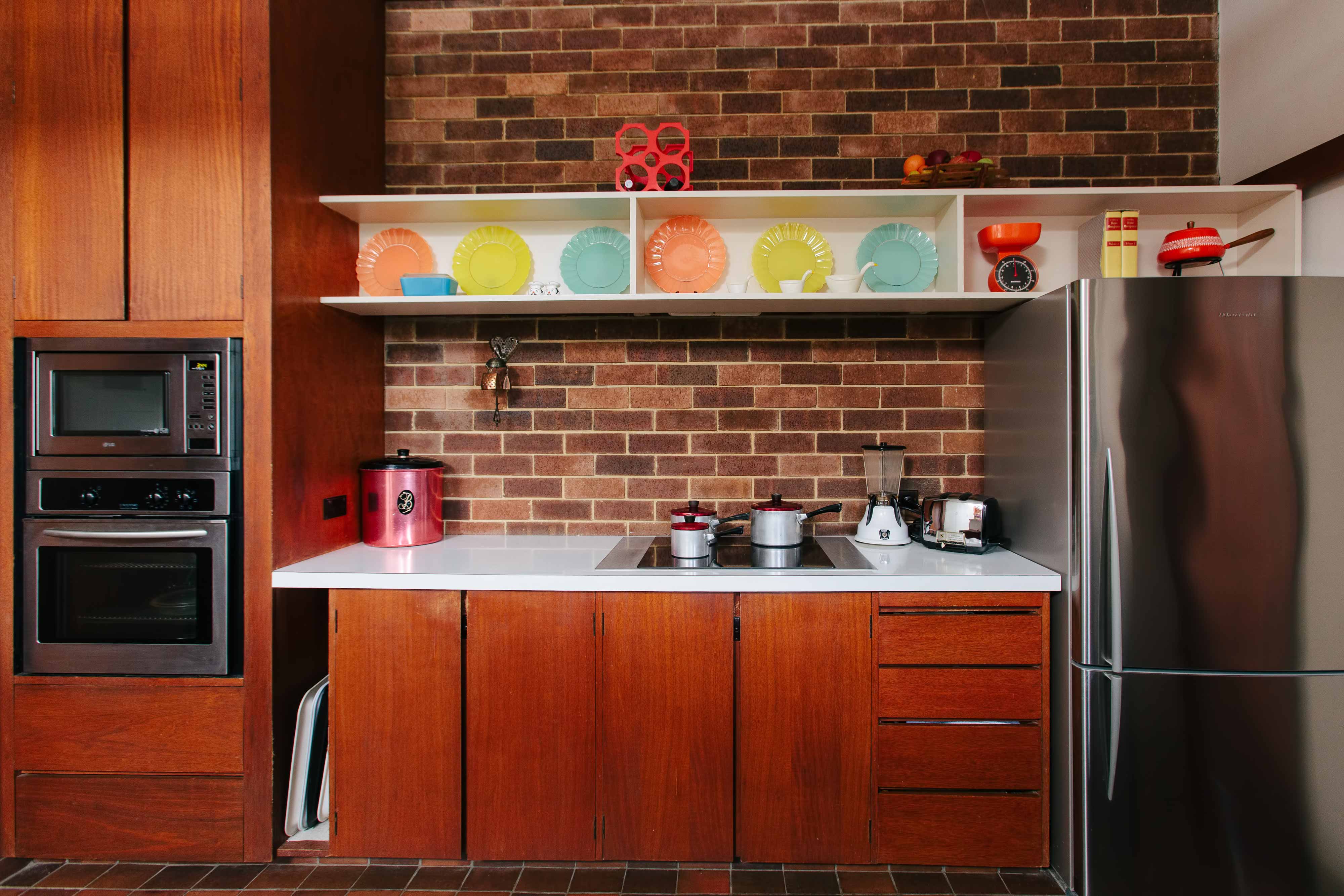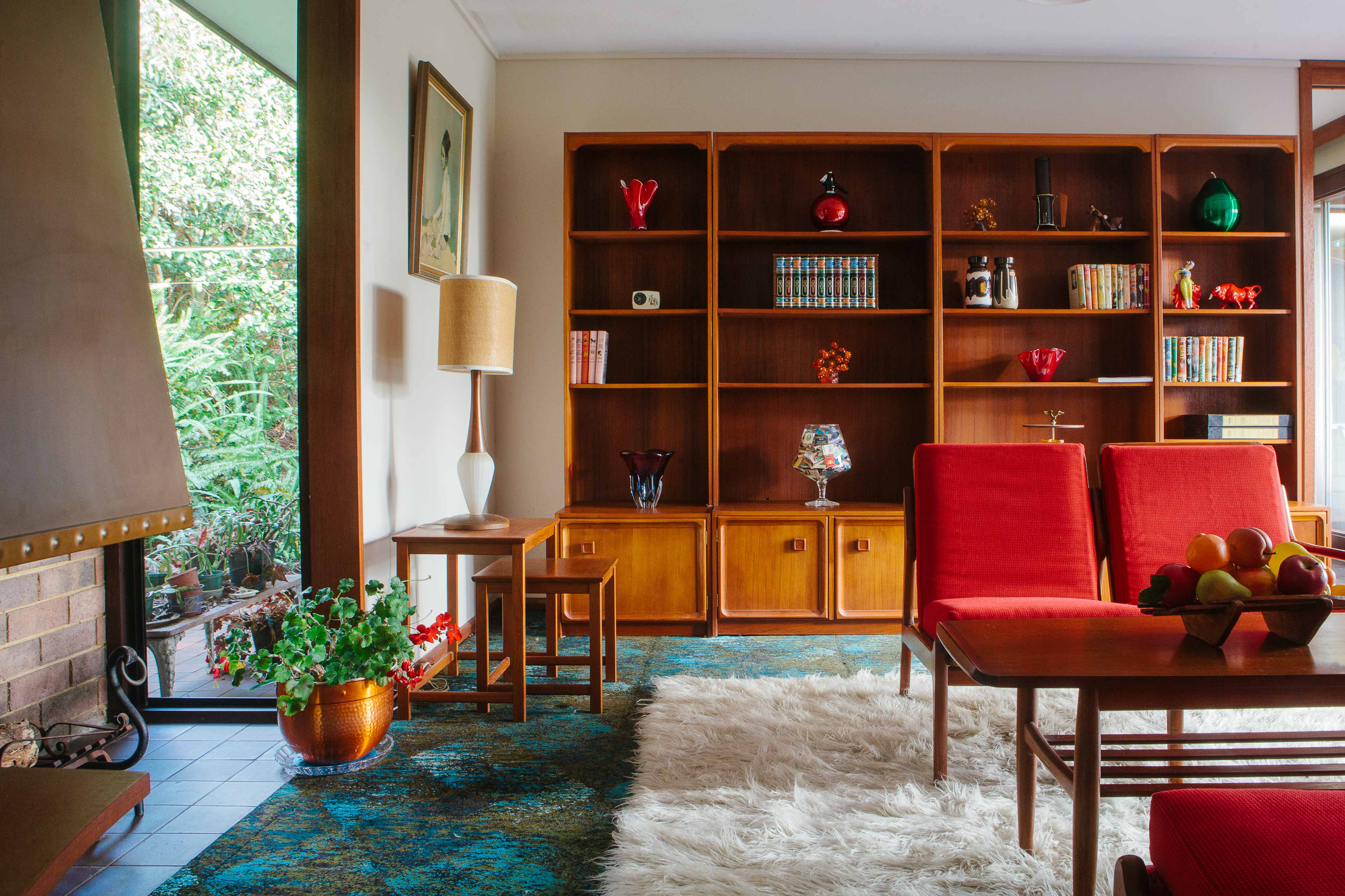Allum
House
Architect
Payne & Hunt
Designed and Built
1966 – 1968
Design Architect
John Hunt
Builder
Ted Martin
Address
Warrington Avenue, East Killara
Specifications
3 Bedroom, 1.5 Bath, 2 Car (Carport)
Styling / Wardrobe
April's Caravan
Photographer
© Cole Bennetts
Share
Introduction
Still in the hands of its original owners, the brick and timber residence, in immaculate condition, essentially hasn’t changed since it was built almost 50 years ago. The original brief to John Hunt had been for a light-filled, low-maintenance house with plenty of room for entertaining, as much storage as possible and privacy from immediate neighbours.
The house that Hunt designed, in practical terms, clearly meets all parts of the brief and yet delivers so much more. Basically a U-shape plan with exposed brick walls and quarry-tiled floors in most rooms, it has a generous courtyard at its centre, looking out over the garden and towards the national park.
To Snelling, the kitchen was central to any design, and so, too, it is with Hunt. Entry to the house, at the base of the U, is via a short corridor that opens out, towards the left, into a split-level kitchen, dining and living area, taking up one arm of the U.
“A house is not to be looked at but to be lived in.”
The Design
The galley kitchen, in original and excellent condition, has a breakfast bar on one side (with room beside it for a dining table) and incorporates a number of details that single it out. These include the custom-made western red cedar cupboard doors, bevel-edged to do away with the need for handles; the floor-to-ceiling cupboards, ensuring clean lines throughout; the concealed lighting; the open shelving unit along one wall for displaying ceramics; the narrow drawers that pull out to reveal built-in chopping boards, and the narrow slot for storing trays.
Beyond the kitchen is a casual living area, with raked ceiling and exposed timber beams directing the eye to the view of eucalypts and beyond to the national park. On the adjacent wall, a glass door allows access to the courtyard. At the back of the kitchen, on the street side, is a large laundry and extra storage space. On this side, too, alongside the corridor, is an intimate room, still with its original carpet, that could be used either as a bedroom or dining room. A narrow band of windows running the length of one wall gives focused views over the mature camellias in the front garden.
The base of the U-shape, to the right of the front door, is taken up with a formal living area, accessed from the corridor via a sliding timber door concealed within the brick cavity. On one wall of the room, sliding glass doors open to the quarry-tiled courtyard; on the other, set into a nook, is the main feature of the room – an open fireplace with dramatic copper flue, which now has the patina of aged leather. In an unusual twist, on two sides of the nook floor-to-ceiling windows illuminate the fireplace and offer glimpses of the front garden.
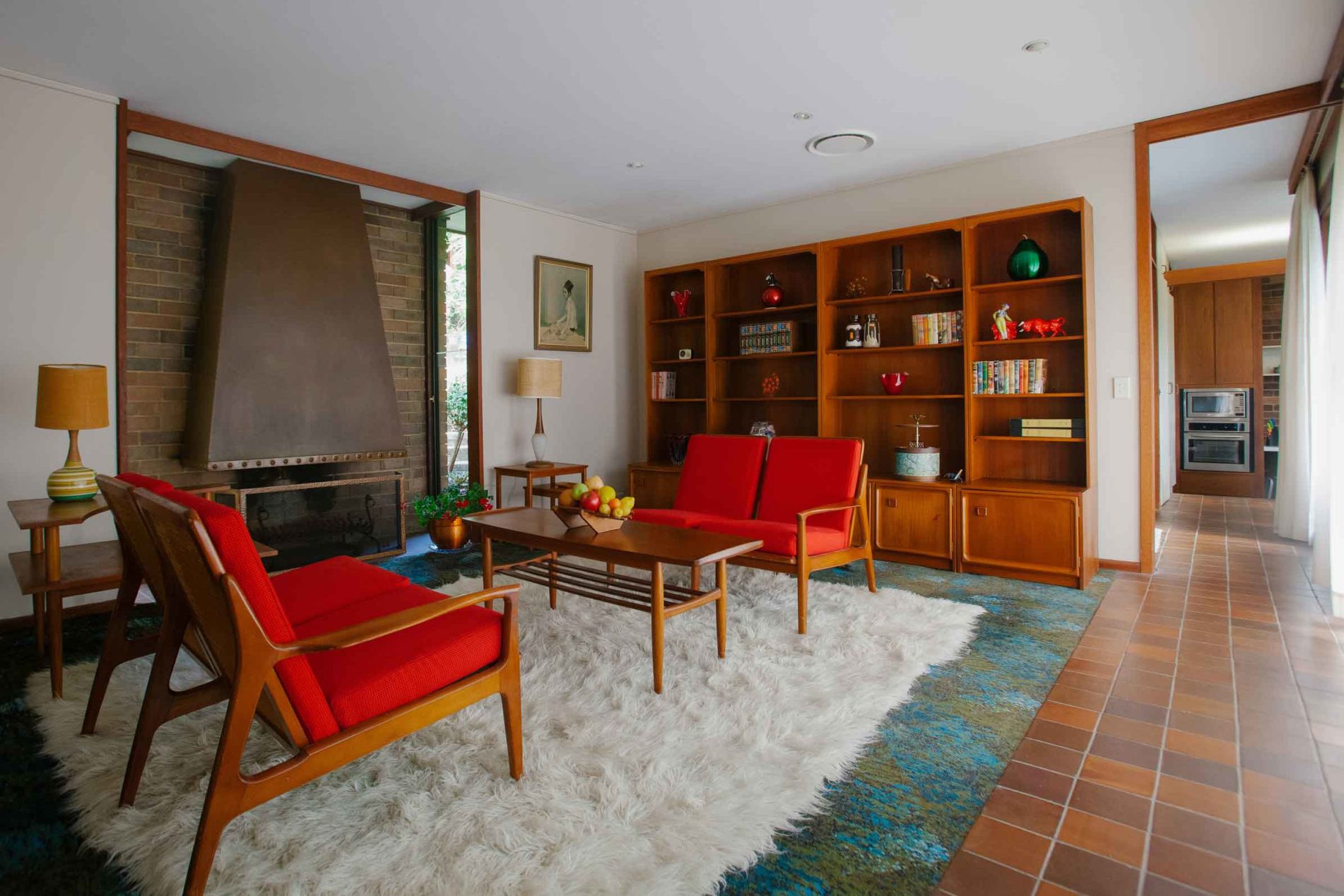
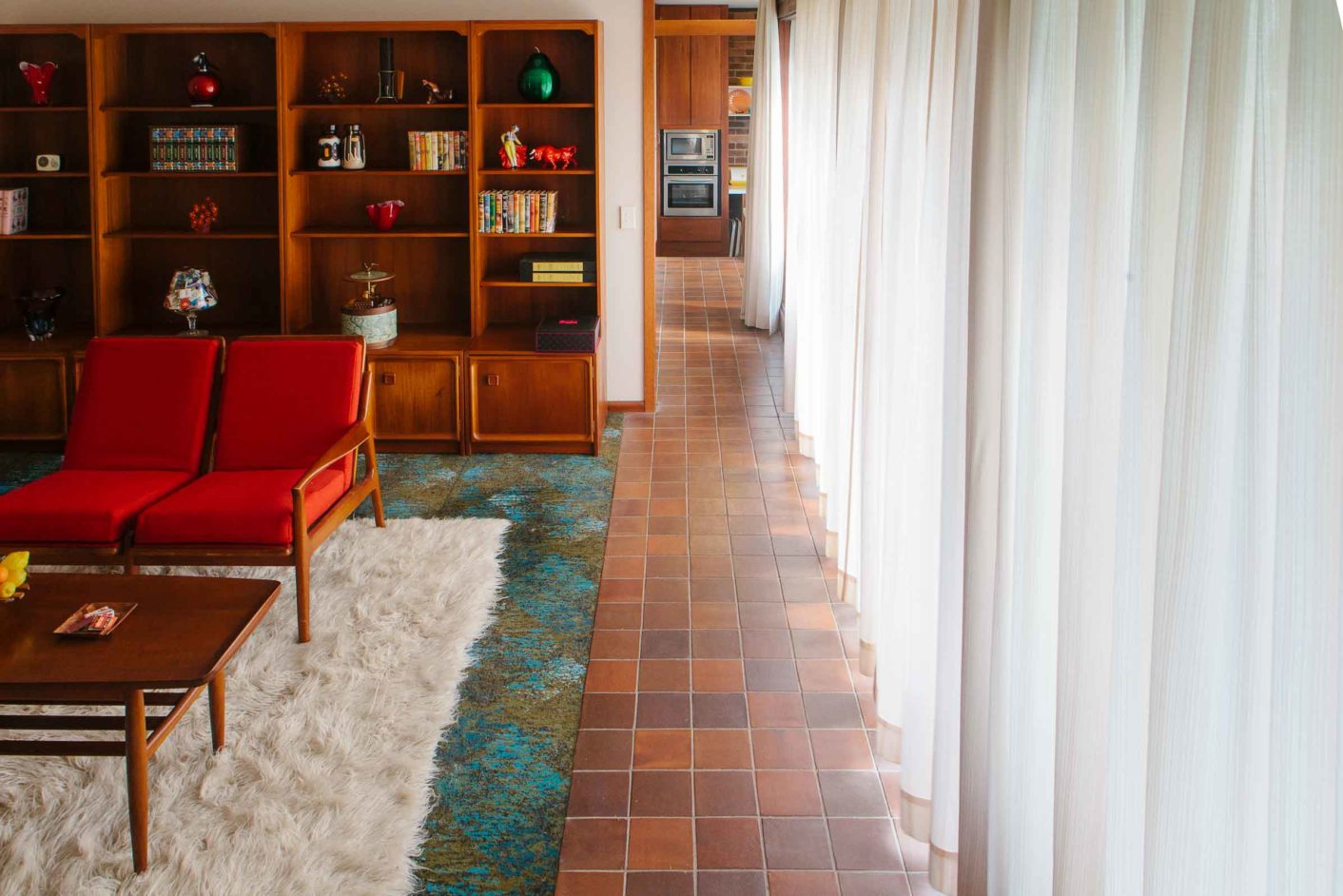
Beyond the living area are two bedrooms – the main one with a wall of floor-to-ceiling glass looking out over the national park; the other with views of the front garden. Both have extensive built-in storage (with more built-in cupboards in the adjoining hallway) and are separated by the bathroom – again, in exceptional original condition, and perhaps the most extravagant room in the house, with its full-height walls of mosaic tiles.
Throughout the house, glass voids above interior doors open up the spaces and bring a further sense of light into the interior. The roofline continues to form broad window overhangs, designed to keep out the harsh summer sun, yet allow in the winter rays; external walls extend beyond the building’s corners to maximise privacy from neighbours.
While there had been thoughts in the early days of extending the house – in fact, it had been designed with that in mind – the owners discovered over the years that it was flexible enough to meet their changing needs. It does so quietly, unobtrusively and very effectively – a testament to its thoughtful and yet rigorous design.
Specifications
Address
Warrington Avenue, East Killara
Rooms
3 Bedroom, 1.5 Bath, 2 Car (Carport)
Internal area (approx.)
123 sq m (1,324 sq ft)
Land area (approx.)
838 sq m (9,020 sq ft)
Floorplan
Download
Viewings by appointment
Modern House Estate Agents
International: +61 2 8014 5363
National: 1300 814 768
viewings@modernhouse.co
Location
East Killara was gazetted as a separate suburb to Killara, which is located to the south west of East Killara, both suburbs share the postcode 2071. Warrington Ave is set in peaceful bush land, which adjoins the Garigal National Park. The Garigal National Park has extensive Aboriginal art sites with over 100 Aboriginal sites recorded to date. Garigal is home to a remarkable array of animals and plants. Discover Garigal on foot along the extensive walking track system or ride your mountain bike on one of the challenging fire trails. The park is also great for boating, canoeing and fishing along tranquil Middle Harbour Creek. This wonderful National Park quite literally becomes your backyard at Warrington Ave.
East Killara is well serviced by the East Killara Village shops. The village shops contain a bakery/supermarket, cafés, pharmacy, fruit market, a wine store, butcher and hairdresser. A new medical practice is to open shortly.
The home is within walking distance to Killara High School, arguably one of the highest performing non-selective government secondary schools in NSW. Warrington Ave is also located in the highly sought after catchment area for East Lindfield Public School. Private schools in the area include Ravenswood, Roseville College and Newington College Lindfield. Excellent transport options are available to Knox Grammar School, Abbotsleigh and PLC on the Upper North Shore.
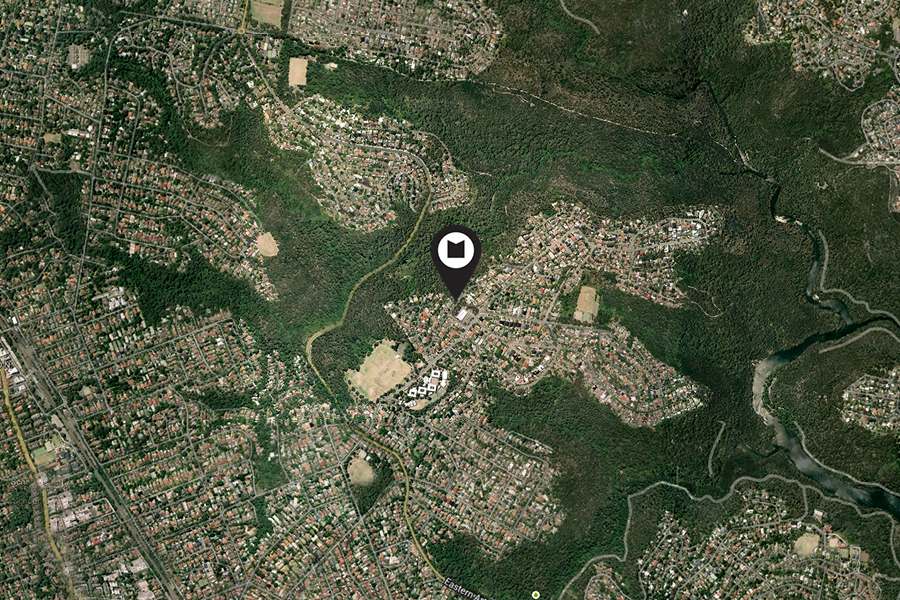
East Killara is located some 15 kilometres north of Sydney’s CBD. The North Shore line of the City Rail Network best serves East Killara. Regular services from Killara station to Wynyard taking approx. 27 minutes. Express city buses depart Koola Ave taking around 35 mins to Wynyard. By car the Pacific Highway is one of the main commuter links to the CBD, taking around 30 minutes to the Museum of Contemporary Art.
Warrington Ave is only a short drive from Sydney’s CBD yet its location gives residents a great sense of seclusion and of being well away from the city.

Architect
John Hunt studied architecture at Sydney Technical College, graduating in 1955. He worked with architect and designer Douglas Snelling between 1956 and 1964, with the first four years of that time being just the two of them working alongside each other. Projects completed during this period, and for which Hunt played an integral role, include the Keith Smith House in Mosman, the Assef House in Bellevue Hill, the Snelling House II in Bellevue Hill and Bibaringa Apartments at Double Bay.
After leaving Douglas Snelling, John Hunt set up Payne & Hunt with Lindsay Payne. They designed a number of houses, mainly on the North Shore and northern suburbs of Sydney. John Hunt’s own house, which he designed for his family, still stands near the Allum House.
Many of Payne & Hunt’s projects were government commissions – they designed, for instance, the post office in Moree, NSW, and an electricity substation in Milsons Point.
Hunt viewed his role as an architect as, on the one hand, to design ‘shelter for living’, and on the other as being there to ‘break the rules’. His clients went along with this, resulting in houses at once unconventional but always liveable.
Architect's Drawings
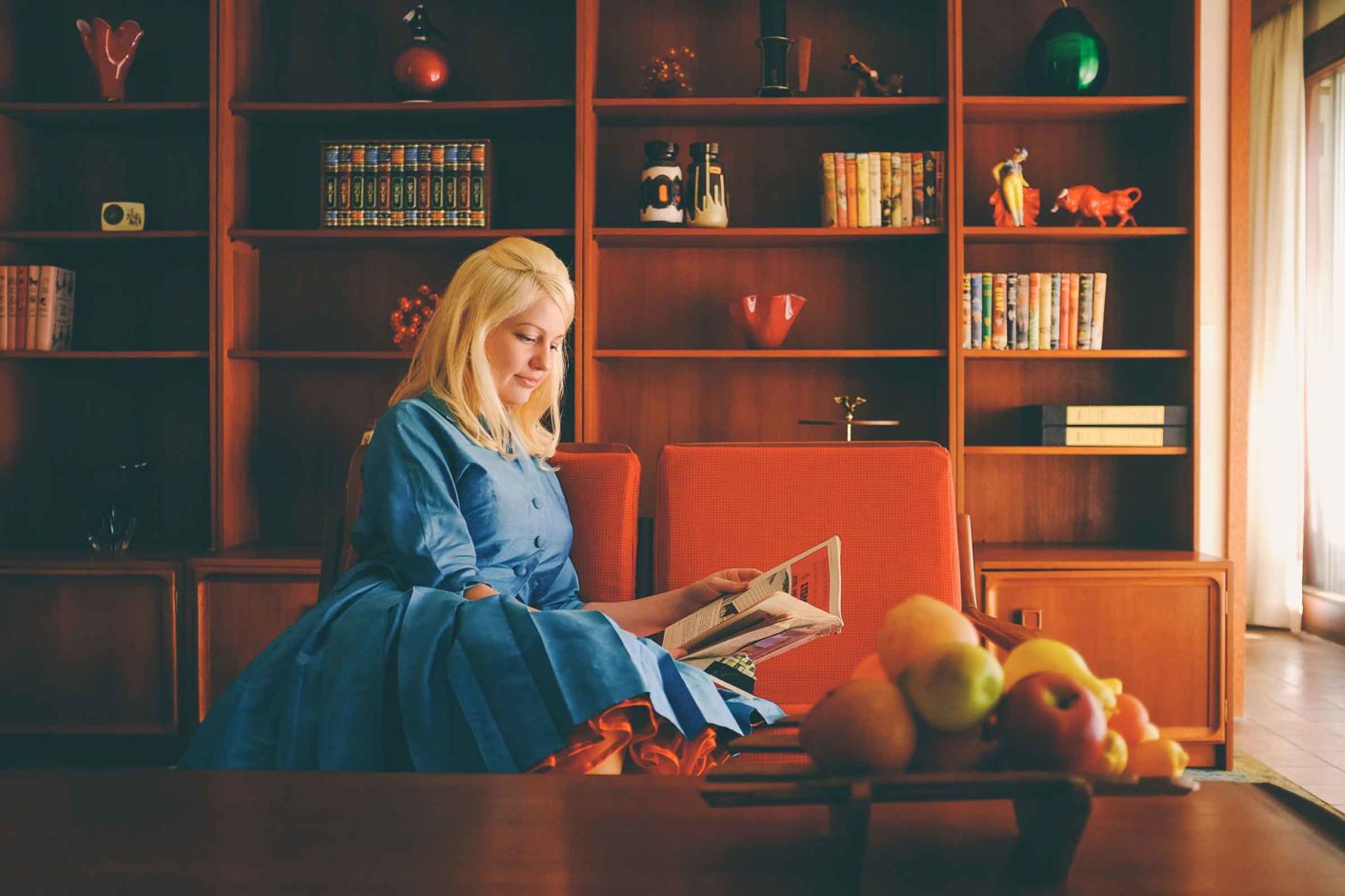
History
The Allum House, in East Killara, is a product of its time and place. It was designed in 1966, at a time when a number of Sydney architects were strongly drawn to rustic materials and raked rooflines, and were at pains to use passive solar principles in their designs.
It was designed at a time, too, in which the government was selling off bush blocks in newly developed suburban areas – blocks of enormous natural beauty but not necessarily the easiest to build on. The best of those blocks – and that would include the one on which the Allum House stands – bordered onto the bush, giving residents a great sense of seclusion and of being well away from the city.
In the case of the Allum House, it is also, fortuitously, the product of a schoolboy friendship between its owner and the architect, John Hunt, of Payne & Hunt. While John Hunt may not be a household name in mid-century domestic architecture, the eight years spent immediately after his graduation in 1955 working for Douglas Snelling had a strong influence on his later work.
Snelling, best known today for his furniture design, has been described as ‘one of Asia-Pacific’s most significant interpreters of California modern design and architecture innovations’, influenced by the likes of Frank Lloyd Wright apprentices such as Richard Neutra.
When Hunt first saw the land, a sharply sloping block bordering onto a national park and with expansive views across a valley, his immediate thought was to position the house on a flat section well away from the road, facing north. The reason for that, he says, is that, “a house is not to be looked at but to be lived in.”
Indeed, from the street, nothing can be seen of it. From the carport, steps meander down to the house through a bush garden with rocky outcrops. The immediate sense to a visitor is that of a journey of discovery, which continues throughout the time spent at the house.
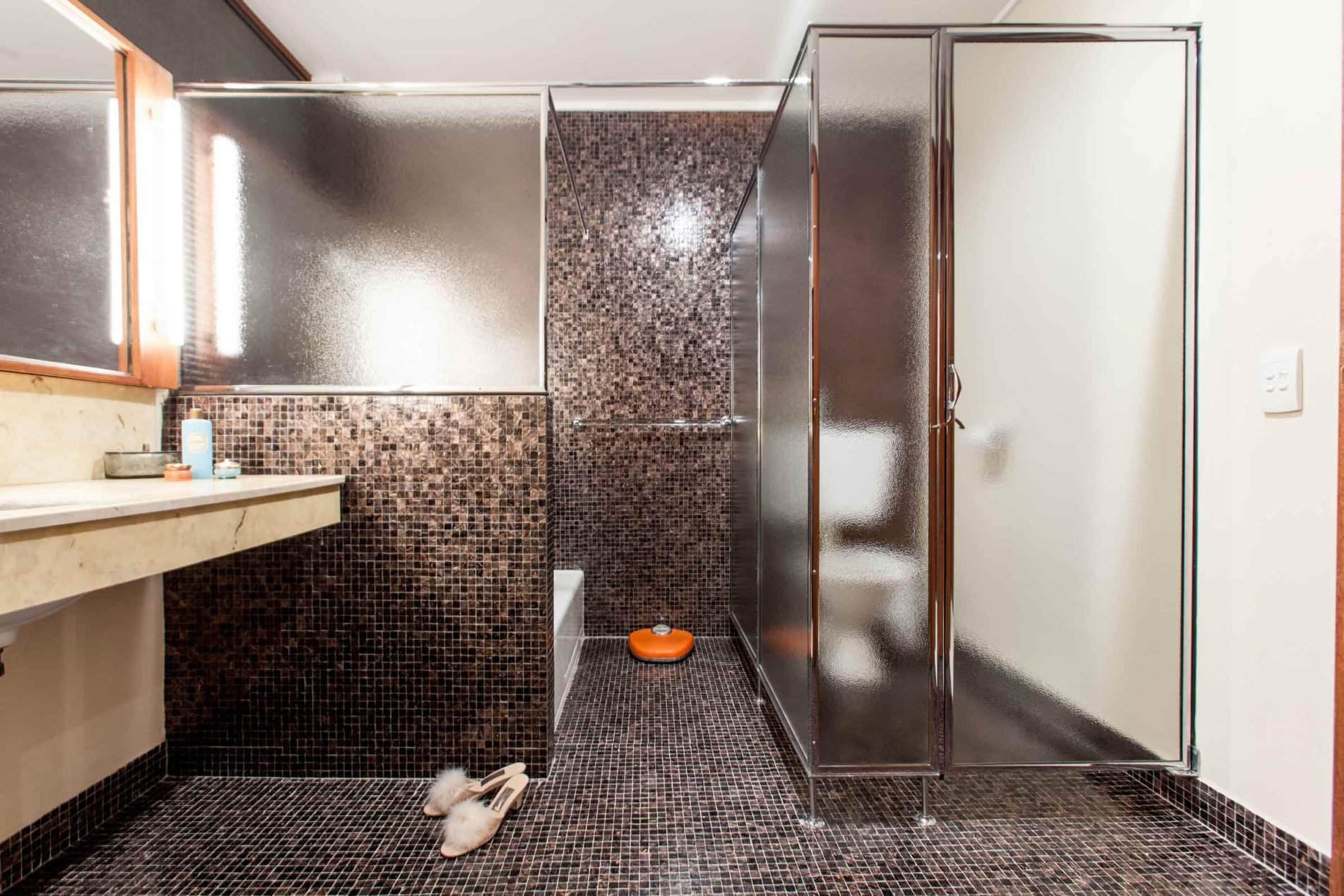
Viewings by appointment
Modern House Estate Agents
International: +61 2 8014 5363
National: 1300 814 768
viewings@modernhouse.co


