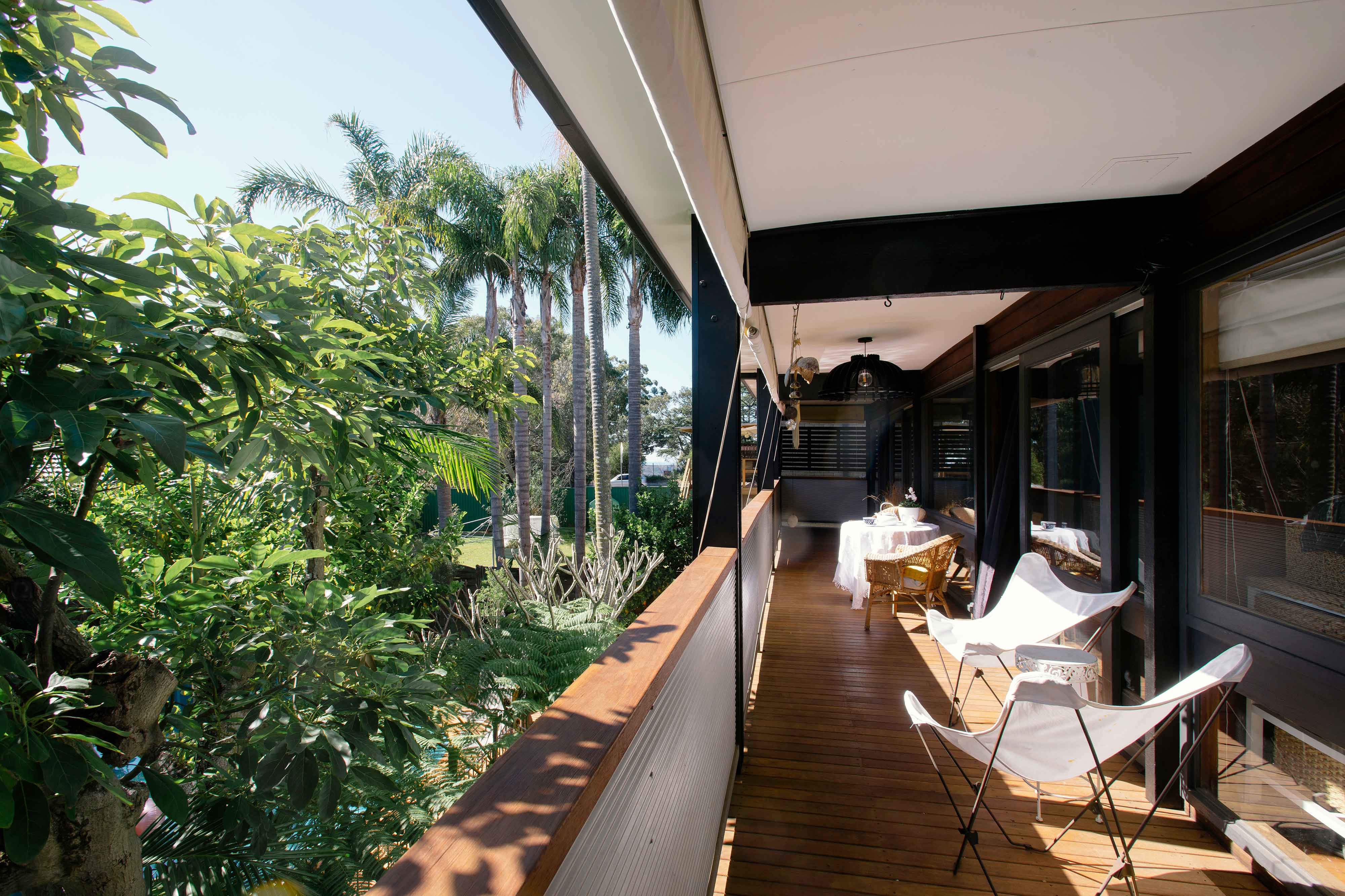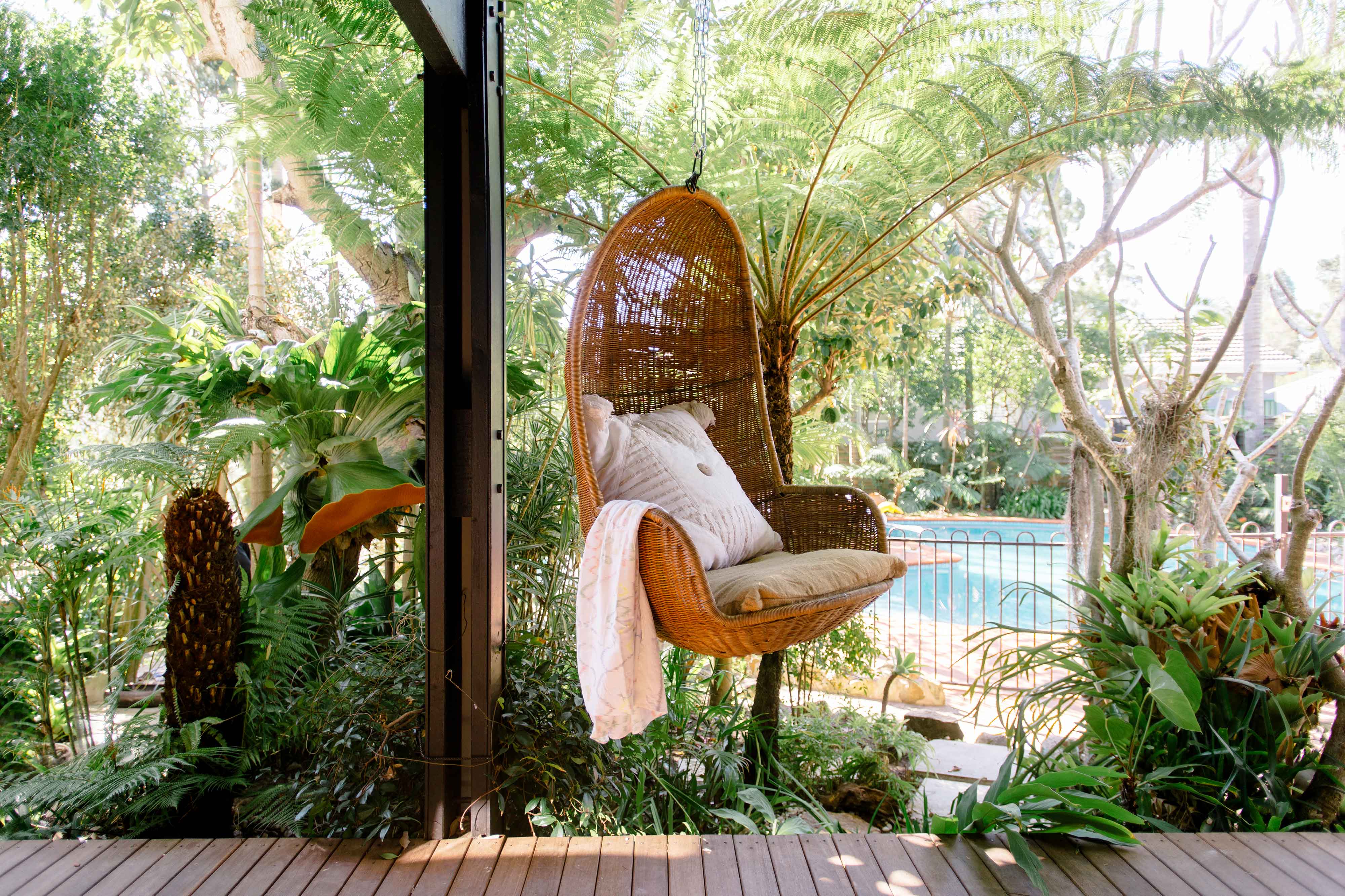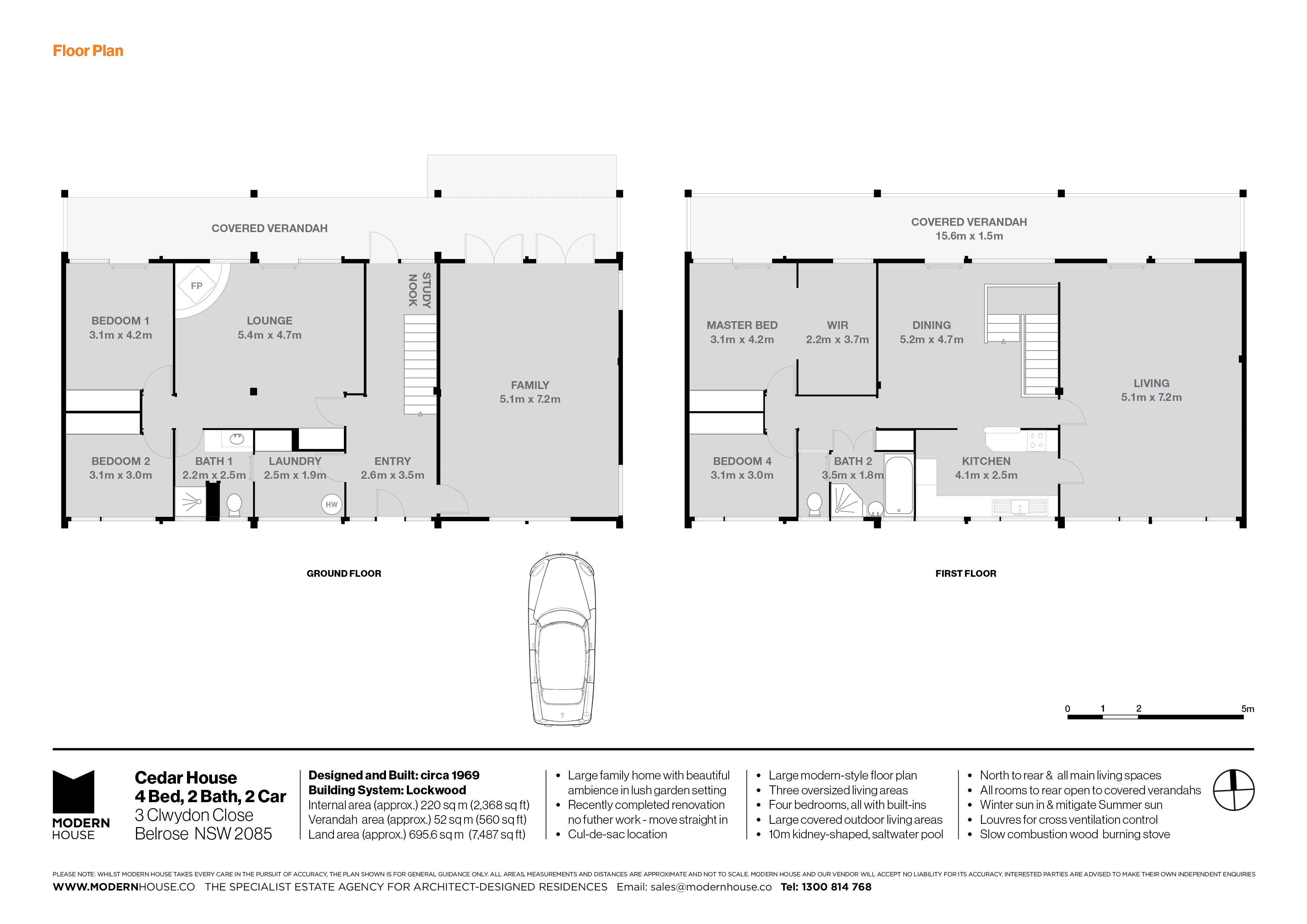Cedar House
Architectural Style
1960s Modernist house
Designed and Built
circa 1969
Building System
Lockwood
Renovation
2018-19
Location
Belrose, NSW 2085
Specification
4 Bedroom, 2 Bath, Study Nook, 3 large Living Spaces
2 Car (off-street) & Pool
Program
Two-storey house, North to rear
Photography
© Natalie McComas
Share
Introduction
Located at the end of a cul-de-sac, Cedar House will appeal to those seeking a family home with the benefits of a large modern style floorplan and a beautiful ambience that can only be created by natural timber. Soft, warm and inviting, the colour glows golden in the light and creates a feeling of warmth and coziness after sundown.
From weatherboard cottages to the house that symbolises Australian residential architecture – the Queenslander, timber has always been and continues to be a much-loved house building material. Today, timber is ‘on-trend’ and on the TV shows. At 3 Clwydon Close, Belrose, this beautiful example of a bespoke timber design on sale for the first time in over two decades.
“You will not find this house noted in any of the architectural books of the 1960s. And that is what makes this house such an exciting find.”
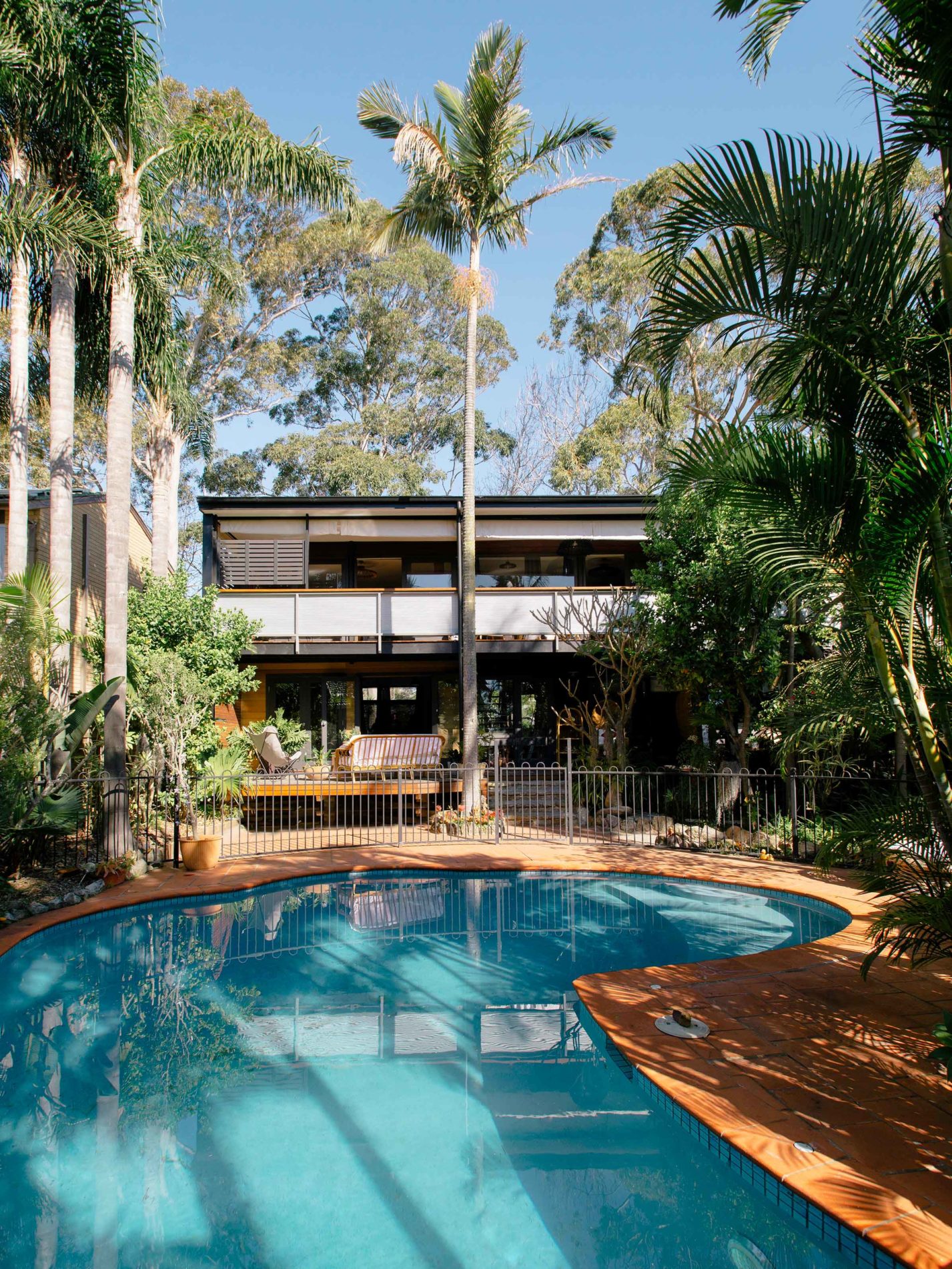
The Design
Most houses struggle with orientation and design. Rarely will one find a house in a suburban context that has these two aspects perfected in equal measure. The house at 3 Clwydon Close, Belrose is a master class in the basics of good design.
The two-storey, freestanding house was architect-designed and built c.1969 – constructed with a post and beam structure and finished with the Lockwood building system of solid cedar tongue and groove panelling. What makes Cedar House special is that it is one of the finest examples of a timber house from the height of the mid-century modern period.
The cedar was imported from Canada and milled in New Zealand to specification, then shipped to Australia. One couldn’t build this house today in solid cedar, as cedar at this size cannot be sourced. Lockwood now use pine and laminate with cedar to achieve a similar effect.
A recently completed renovation has sensitively brought the house to a high contemporary standard, maintaining the original footprint but increasing the size of the master bedroom and adding a third enormous living space that flows out onto the deck, overlooking a large pool.
Set on a generous 659 sq m block, the house enjoys an ideal orientation having north to the rear. Viewed externally the crisp lines of the building’s design feature extended eves to the rear, creating a verandah that runs the full width of the house on the ground and first floor.
These become living spaces in their own right. The extended eves allow the warming winter sun in and shade the house in the height of summer. The window system to the rear creates a rhythm to the design, being floor to ceiling glass. Sliding doors open to the verandas from every room to the rear, including all main living spaces.
Viewed at any time of day, the large expanses of Western Red Cedar glow against the darker structural framework. The geometrically placed windows on the front façade add a lightness to the overall design, which in turn is offset by the lush green of the surrounding sub tropical gardens.
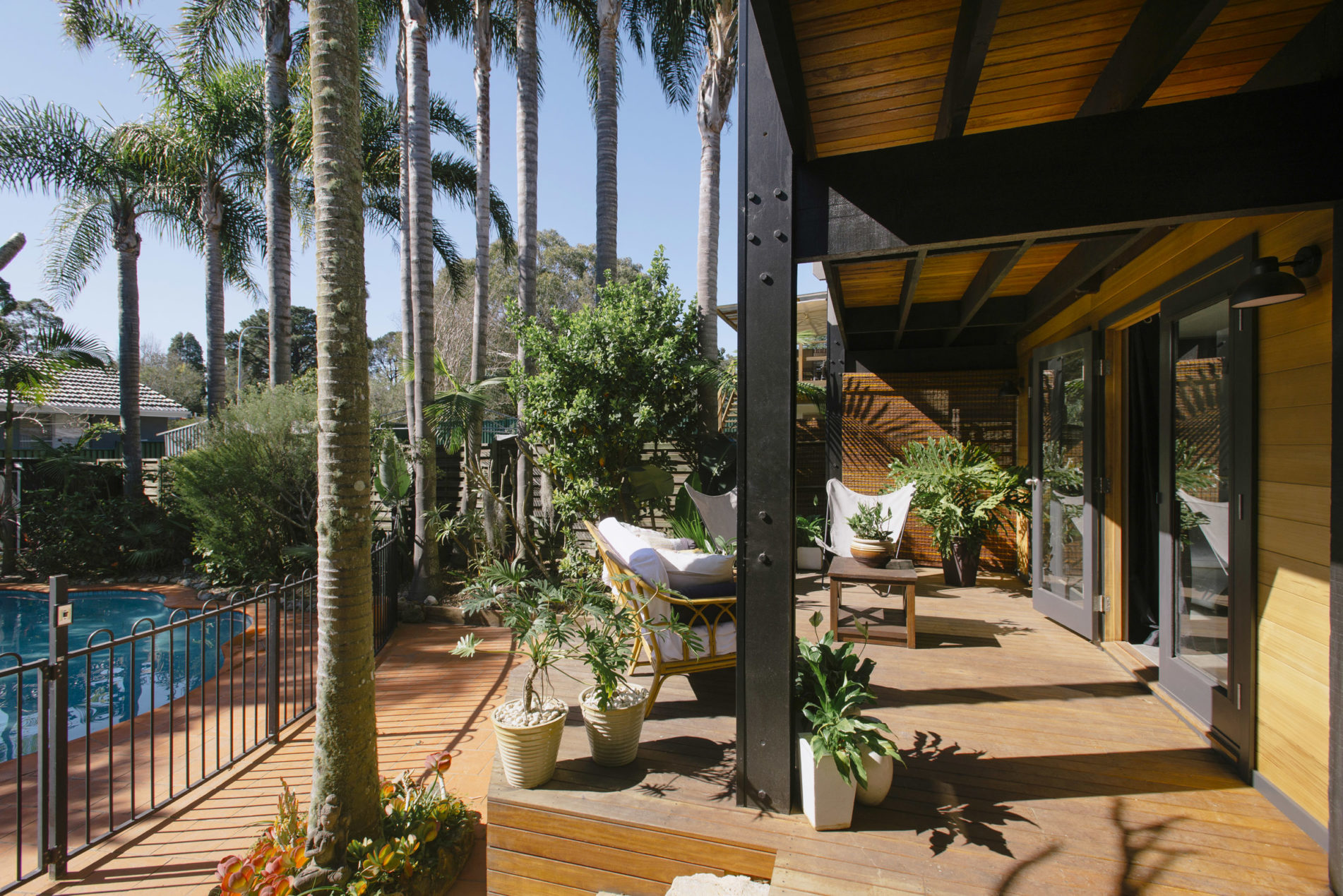
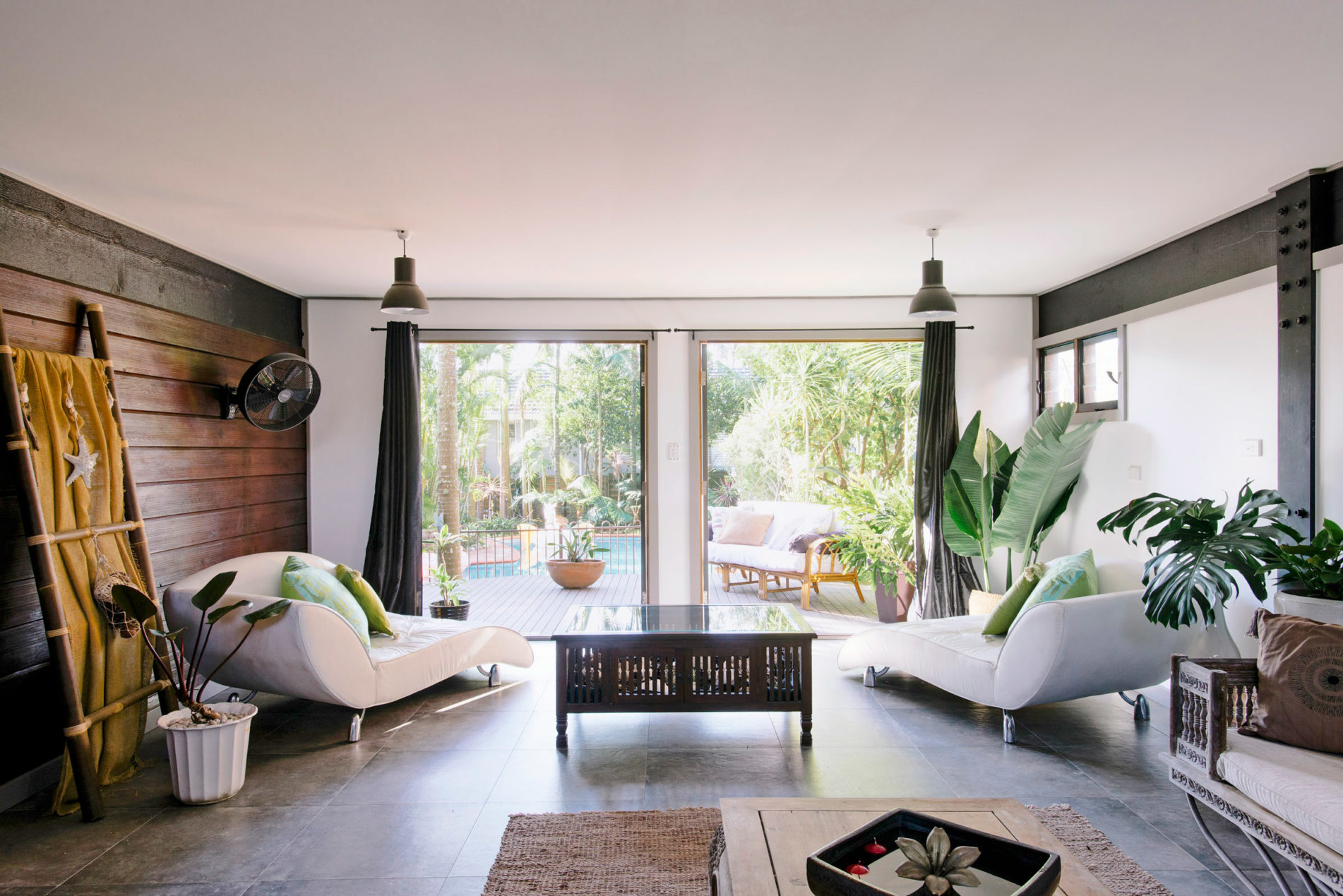
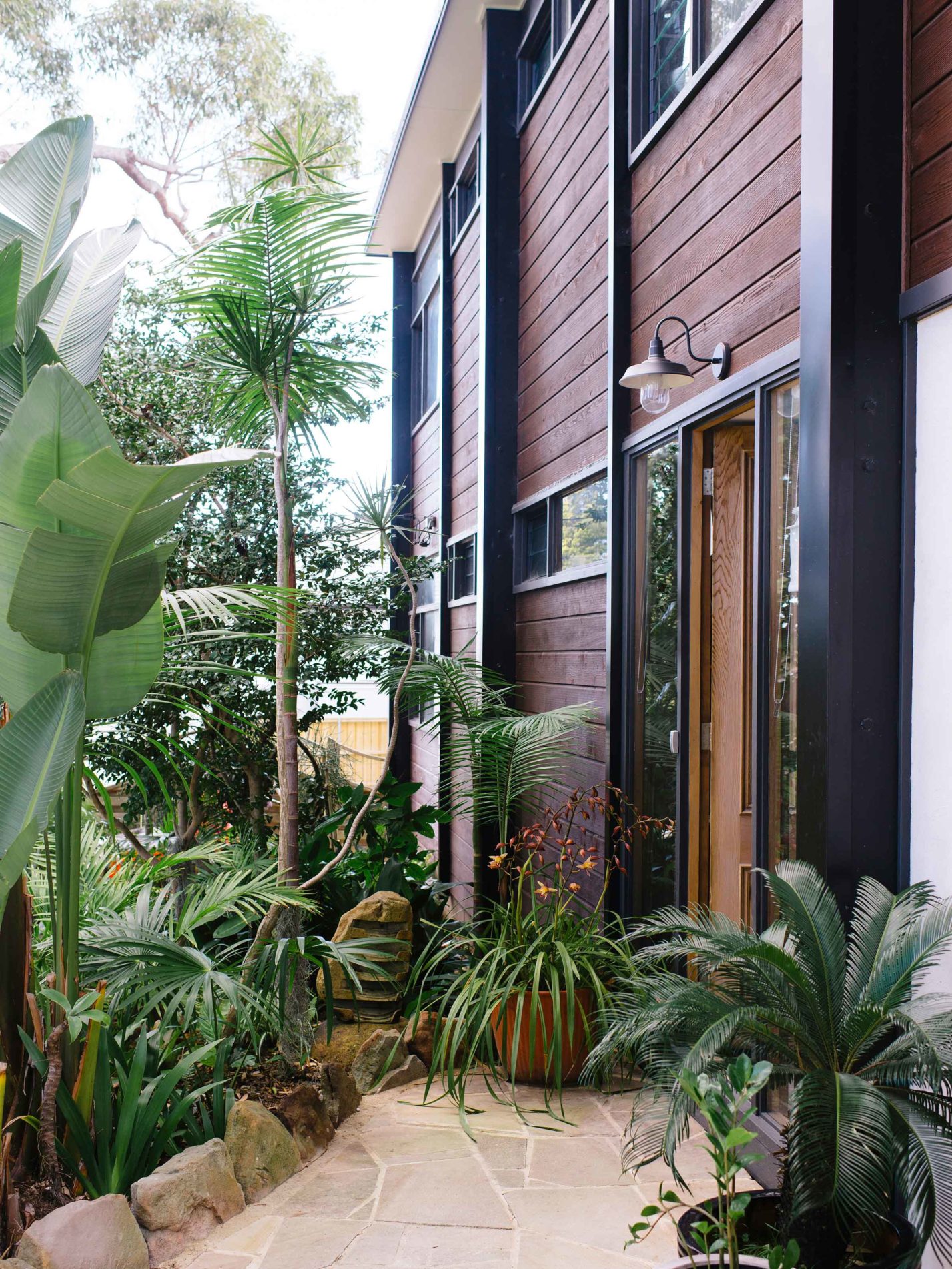
Accommodation is generous and well laid out over two levels, measuring approximately 220 sq m.
+ Four bedrooms, all with built-ins
+ Master with dressing room
+ Two bathrooms
+ Kitchen opens to large dining area
+ Three further oversized living areas; living room with slow combustion stove; family room opening to the pool and main lounge upstairs
+ All rooms at the rear of the house open to the covered verandahs that run the full width of the house (15.6m)
+ Sub tropical garden
+ And kidney-shaped pool – the perfect addition to compliment the mid-century modern aesthetic
Floor Plan
Download
Specifications
Address
3 Clwydon Close, Belrose NSW 2085
Specification
4 Bedroom, 2 Bath, Study Nook, 3 large Living Spaces, 2 Car (off-street) & Pool
Internal Living Area (approx.)
220 sq m (2,368 sq ft)
Veranda Area (approx.)
52 sq m (560 sq ft)
Block Area (approx.)
695.6 sq m (7,487 sq ft)

Lockwood Group
The Lockwood Group was founded in 1951 by two Dutch immigrants, architect and engineer Johannes La Grouw Snr and Johannes Van Loghem with the idea of utilising natural timbers in an innovative and distinctive engineered building system.
The first Lockwood homes were constructed in 1954 and the very first house sold was built as a fishing bach for Doctor Morrow of Auckland on the Waiteti Stream, Ngongotaha, Rotorua. This house still stands on its original site.
Into its seventh decade, Lockwood continue to construct homes and commercial buildings around the world. The components for these homes and buildings are manufactured in the production facility in Rotorua, New Zealand to an exacting standard by a team of skilled craftsmen.
Consistent standards, reliability and a deep sense of pride in the family owned business are integral components to creating a safe and secure home, ensuring a quality living experience for those who choose a natural solid timber alternative from Lockwood.
Lockwood has now operated in New Zealand and internationally for over 67 years and has become an iconic Kiwi brand, with a very distinctive style. With its patented x-profile construction and solid wood insulated materials, coupled with its low-maintenance qualities, a Lockwood home is an eco-smart choice.
www.lockwood.co.nz
Viewings by appointment or as advertised
Modern House Estate Agents
National: 1300 814 768
International: +61 2 8014 5363
Email: viewings@modernhouse.co


