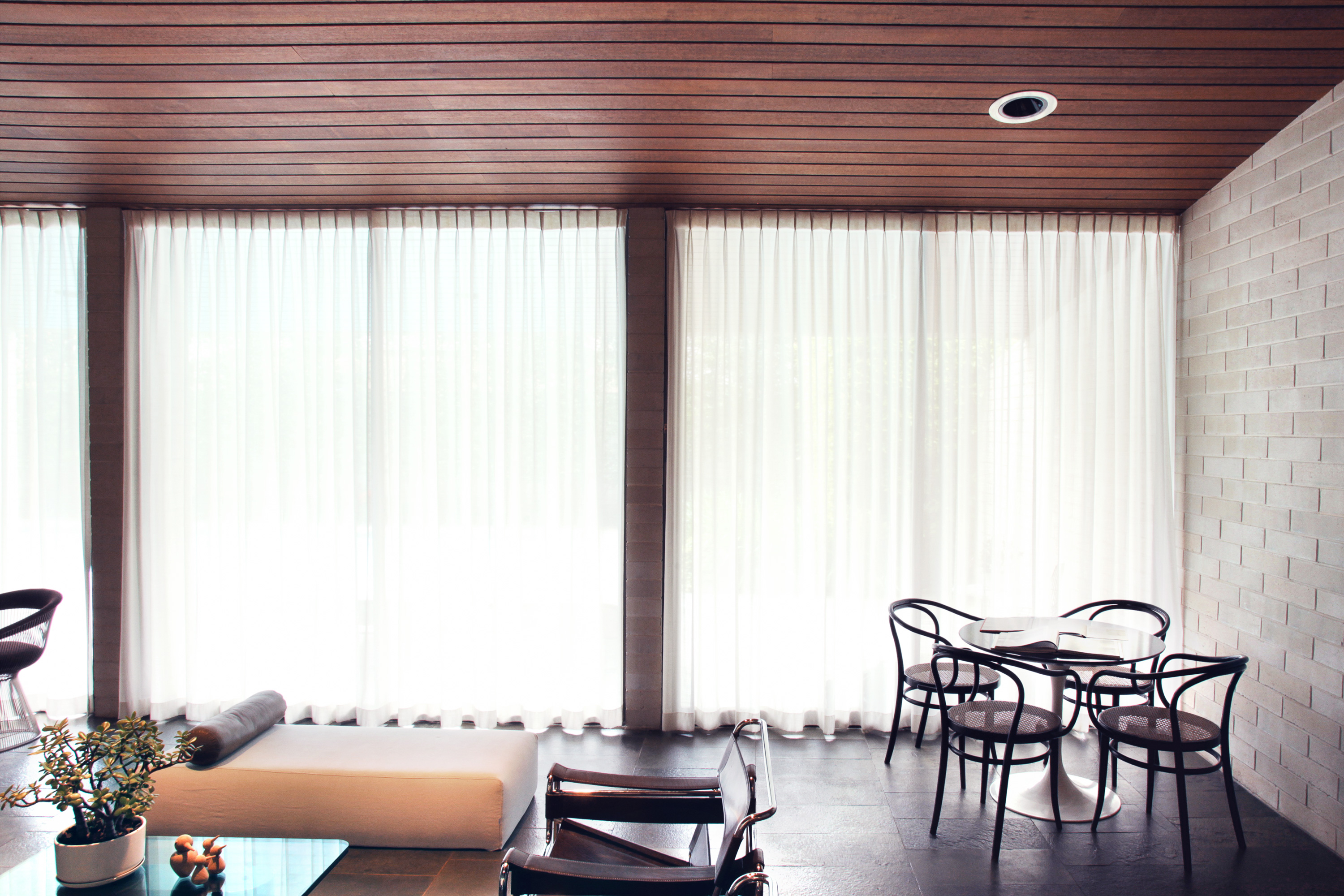Gissing
House
Architect
Harry Seidler & Associates
Designed and Built
1972
Design Architect
Harry Seidler
Landscape Architect
Bruce Mackenzie
Engineers
Miller Milston & Ferris Consulting Engineers
Location
Wahroonga, NSW
Specifications
5 Bedrooms, 3 Bath, 2 Car
Contemporary Photography
© Chris Colls
B/W Photography
© Harry Seidler & Associates, Max Dupain Photography
Share
Introduction
Ownership of a property is not an automatic right to vandalism. In today’s overheated market, buildings change hands and skyrocketing land values have either destroyed or mutilated many great buildings, only to make room for the new and bigger. It is both a pleasant surprise, and remarkable event, when one encounters, as in the Gissing house, a modest domestic work by Harry Seidler that has survived the depredations of the market and developer, and retained, down to the smallest detail, the original quality and atmosphere of a total work it possessed at its completion in 1972. The Gissing House is that exceptional thing, a distinguished survivor whose authenticity is uncompromised by time, as if, by some miracle, it was kept captive in a time capsule for the past forty years.
Janet Gissing met Penelope Evatt at Presbyterian Ladies College. Later she would come to admire Harry Seidler’s architecture. Her husband, John Gissing, bought land at Wahroonga. As dinner guests at the Seidlers in the Harry & Penelope Seidler House, they asked Seidler if he could design them a house just like theirs. The family would go on to live in the house for thirty-six years till 2008. This is an unusually long residence in today’s fast moving society, which has ensured its perfect preservation.
“I used to drive home to wind down, but it is really the opposite of that—instead, I come home to a new day—it’s refreshing to come home. Everything has been resolved to make it happen. It is so exciting all the things Seidler has resolved and dealt with.”
The design
Seidler submitted a comprehensive questionnaire to determine the client requirements for a residence on lot 3, No. 9 West Street, to accommodate the Gissings and their three children and completed his design in 1970. The house would take a year to complete and is a smaller version of the Seidler’s own house, with some quite important departures: it half as large though the accommodation–there are only two to three less rooms—is not much less in a smaller package. This has a marked advantage, the scale of the Seidler house is intimidating and less comfortable by comparison, though both houses share the same split level arranged with two adjacent floors separated by a void that accommodates the connecting half-stair. The Gissing House, for all its formal geometry, is enticing in its apparent randomness and feels more private and intimate and less imposing and less like a public monument.
The house is situated on a large irregular block surrounded by neighbouring properties. It is accessed by a long drive that further reinforces the impression of self-contained isolation. Unlike so many Sydney residences that press up against the boundary fence, the Gissing house is in the center of its block and never faces a boundary, instead, it faces in every direction and is independent of the surveyor’s dictum.

Seidler disregarded the lot boundaries and sited the main Living room north to make the most of the sun. Consequently, rooms look outwards through extensive floor to ceiling glass onto gorgeous landscaped areas, thus, the Living expands onto a terrace and pool. Luckily the original landscape scheme by famed landscape architect, Bruce Mackenzie, has been maintained and complements the architecture. This is a house which cannot be thought of without its landscaping, the two contribute to an enrich one another, the house extends its formal geometry into its surrounds, whilst the landscape garden intrudes and softens the insistent geometry of the interior and offers complementary textures.
The bark of the trees against the pattern of the off-form timber shuttering, pebble walks against quartzite floors, delicate foliage of plants against the unique Boral white concrete block and simple elegance of Modern furniture. The entire thing melds into a contrasting dance of nature and architecture as the visitor circles around the outside. It all resembles a coral Pacific island atoll floating in a green lagoon of garden. There is little feeling of neighbours encroaching.


