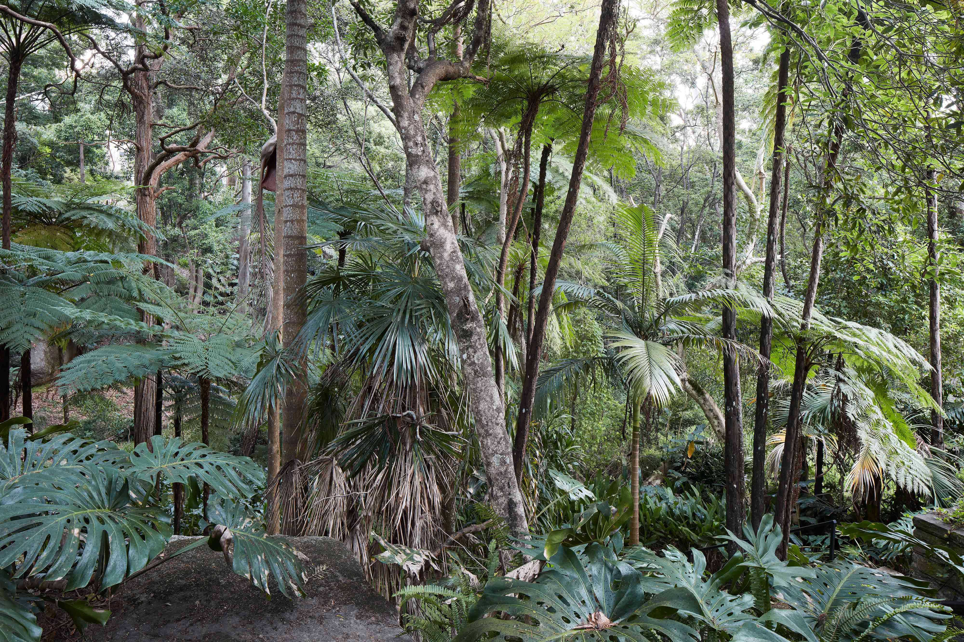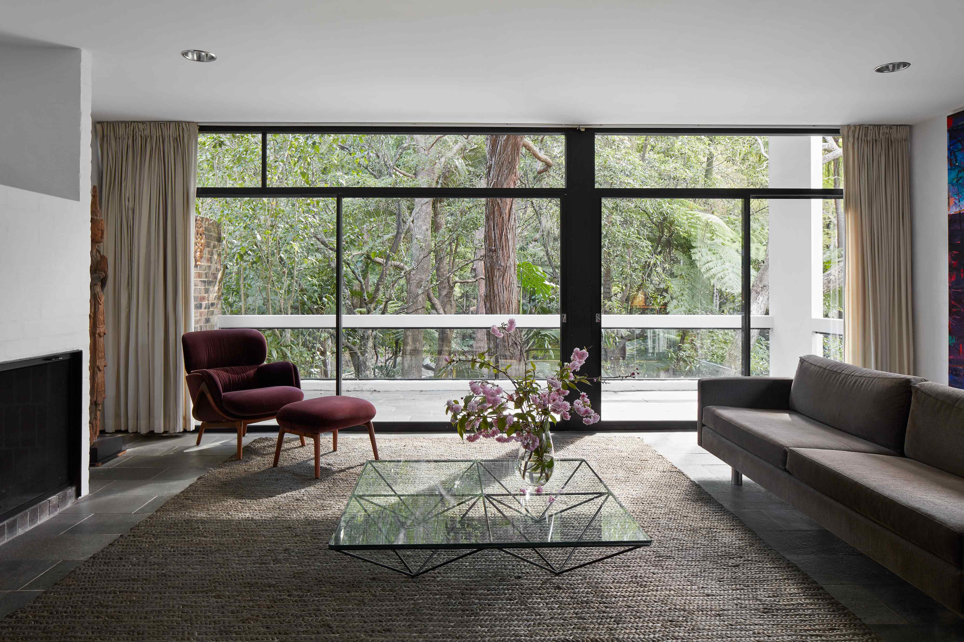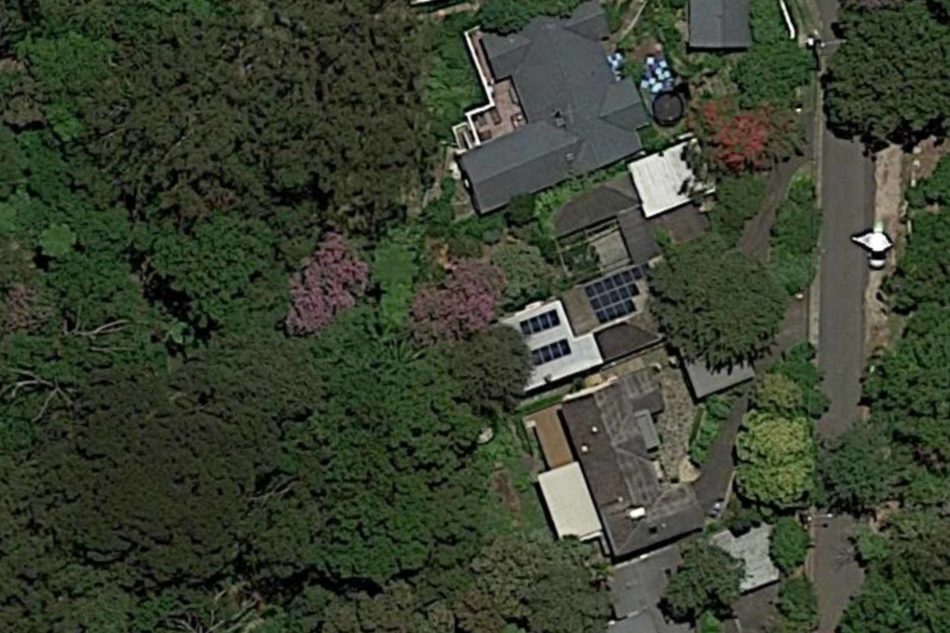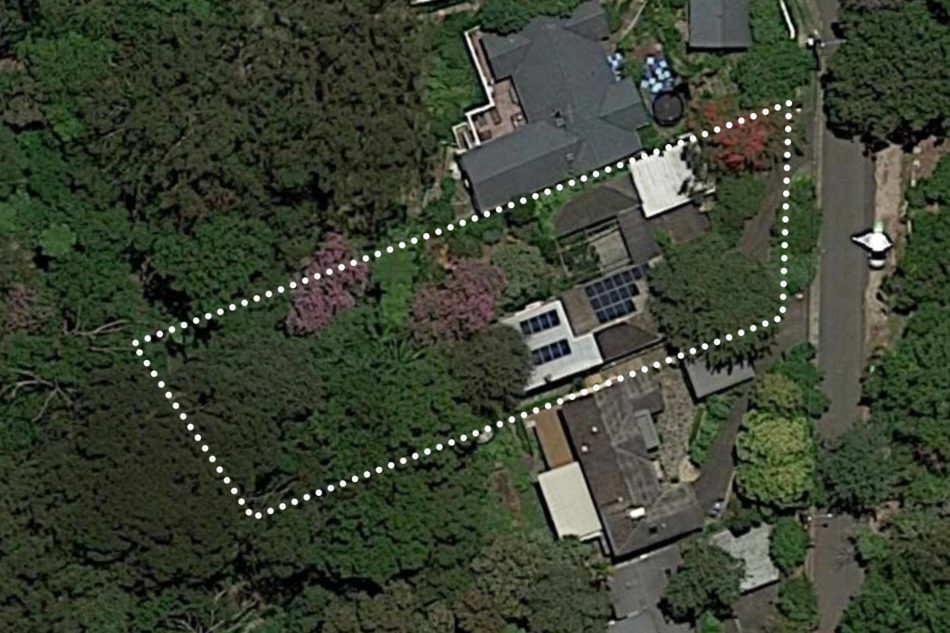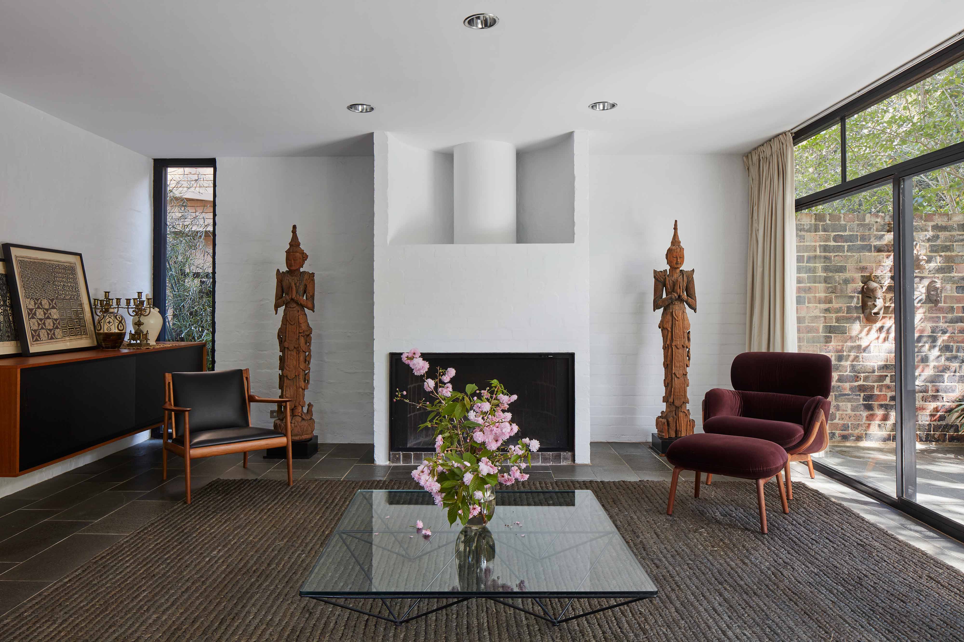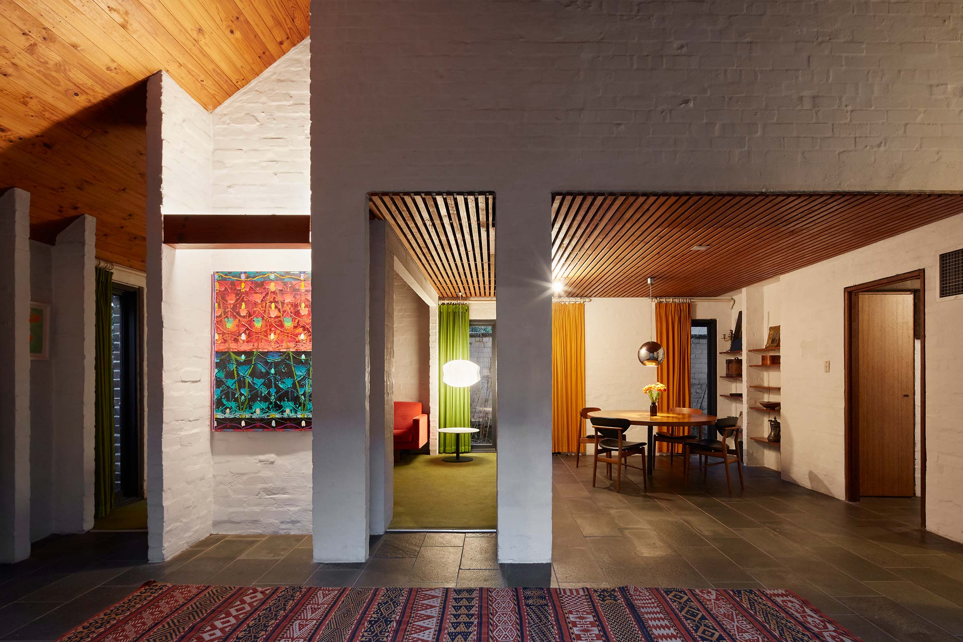Kalang House
Design Architect
Brian Griffin
Designed and Built
1967-1968
Alts+Adds
Harry Seidler & Associates
Design Architect
Harry Seidler
Designed and Built
1983-1987
Location
Killara NSW 2071
Specification
4 Bedroom, 4 Bathroom, 2 Car (Carport)
Program
Two storey house and single level s/c studio around central courtyard
Photography
© Anthony Basheer
Share
Introduction
Open, sophisticated and flooded with light, Kalang House is a Modernist bush sanctuary 30 minutes from the heart of Sydney. Poised over a gulley of established trees, ferns and a running creek, this architect-designed 1960s house received thoughtful alts and additions by Harry Seidler in 1987. His signature materials, black framed windows, wall-hung Paul Kafka cabinetry, monumental fireplace and cantilevered terrace give this family home scale and soul.
Kalang House has been renovated in harmony with the original clean lines, natural materials and respect for open space. The home now features a sizeable laundry, three new bathrooms, New Zealand wool carpets and a Carrara marble kitchen fitted with V-Zug and Liebherr appliances. The self-contained studio is an ideal creative workspace or fourth independent bedroom with its own en-suite. Designed for year-round outdoor entertaining there is a central flag-stoned slate courtyard, level lower lawned garden and grand terace that opens into an uninterrupted view of Harry Seidler Reserve.
“It’s like visual forest bathing, and only 30 minutes from the city. From dawn to dusk we know the time of day, not by traffic, but by the bird song.”
The Design
Cloistered between a park and private reserve and sheltered from street view, is the work of two architects – Brian Griffin and Harry Seidler. Griffin designed a family home for the bush site in 1967; two decades on, Seidler proposed a substantial addition for his friends and neighbours. The combination of the two approaches is unexpected, sophisticated and fun – Griffin’s, with the soaring vaulted ski chalet-like ceilings, bagged brick walls and Japanese feel, and Seidler’s with the black-framed windows, the quartzite floors from the Norwegian island of Alta and triple-height cantilevered balcony hanging over an ancient forest gully.
Stepping through the Kyoto red front door you face a vista of uninterrupted green, in a slate paved courtyard flanked by two buildings with steep temple-like rooves. The main house does not reveal itself immediately – instead the space invites you in, and rewards your curiosity. Look up and there is drama and variety, look around and there are graceful inclusions: a niche made solely for art, a shallow wall-hung desk in the classic 60s “telephone table” mode, a circular table soldered into pride of place and crowned by an original chrome lamp that has illuminated five decades of family dinners.
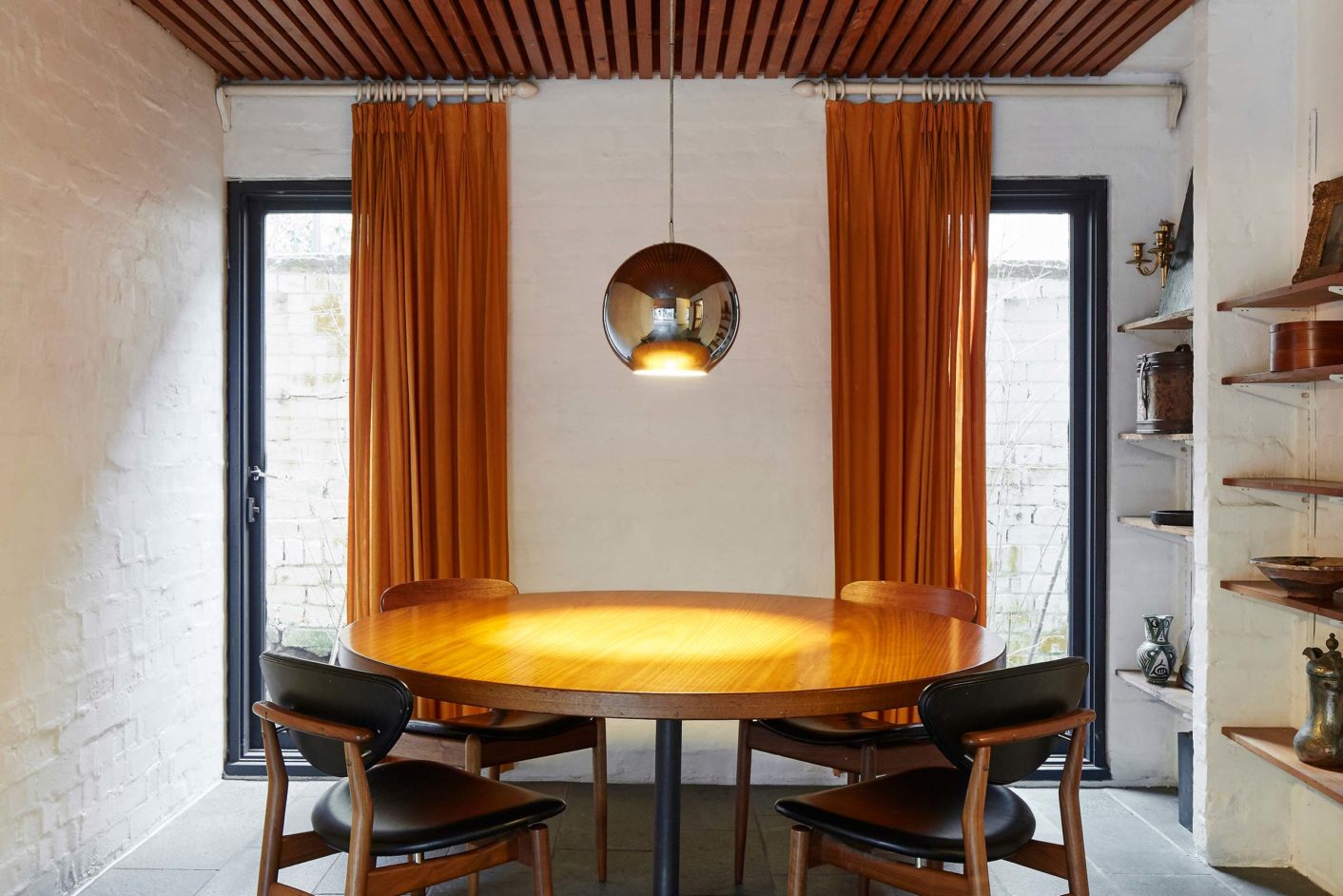
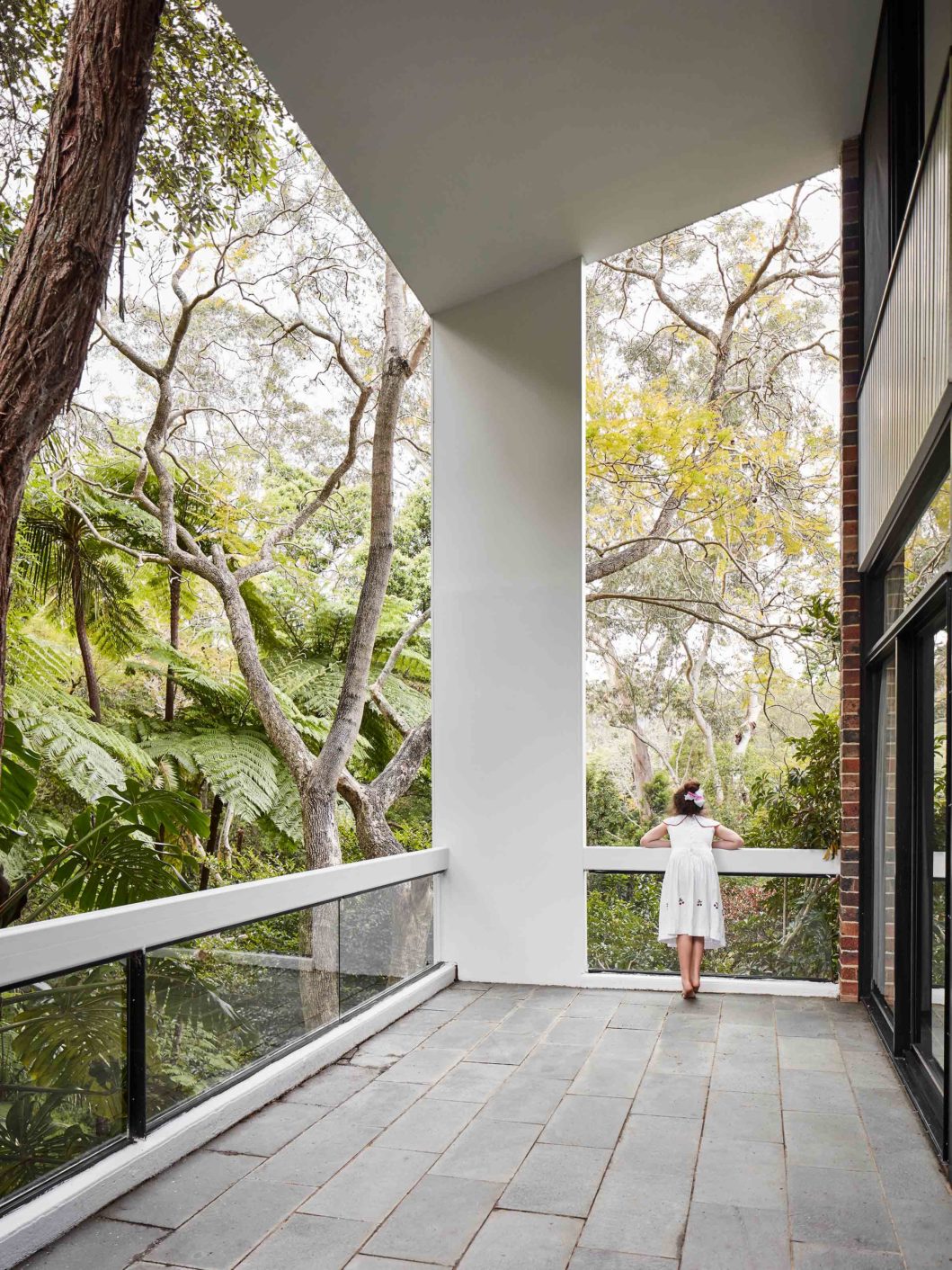
This is a house that delights the eye with imaginative details, angles and planes. Poems of geometry abound. A key concept of the layout is that there is no arbitrary space. The high vaulted snug tucked behind the foyer alcove is a favourite for family movie night and spontaneous guests. The garden pavilion has been a separate apartment, painting studio and office through the years.
Kalang House does not have one central space, but many. The marble, stone and glass kitchen is the first heart of the house. Designed by Seidler to greet the garden, the sliding door to the courtyard stays open in summer as coffee brews and lunch is served. The footprint of the kitchen has not changed spare for the additions of an extended Carrara marble bench and sleek appliances concealed within minimal white cabinetry. The graphic simplicity of the kitchen is anchored by the original Seidler signature black glass, a material also retained within the living room.
Generous and tall, the kitchen hints at the spaces that await beyond a pleasingly long hallway. The hall serves as a hushed prelude to the aria of space that explodes in the conservatory-like living room, with a soaring ceiling, open fireplace, full height bank of windows looking straight into the forest of ferns and tree canopy; the triple height cantilevered, sheltered balcony seems to hover in mid-air over the bush.
“The magic trick of the living room is that everyone is immersed in nature while cosseted in complete comfort.”
Upstairs, the three bedrooms each have their own character – one, almost Alpine in feel, with its timber Ski-lodge roofline and newly renovated en-suite bathroom finished in marble and cocoa toned Terrazzo. A second bedroom, with the bespoke Kafka desk under one window, and bed under the other, is exactly as the architect imagined it and precisely how it has stayed, enjoying tranquil views over rooftops and into the trees.
“This house anticipates the complex demands of life like a sundial. You follow the light from room to room, and every day another facet is revealed. This house is like a wellspring, its space constantly invites you to hang new artworks, read new books, start a project near a sunlit window. You’re in the movement of the architect’s mind, and I love that,” says the owner.”
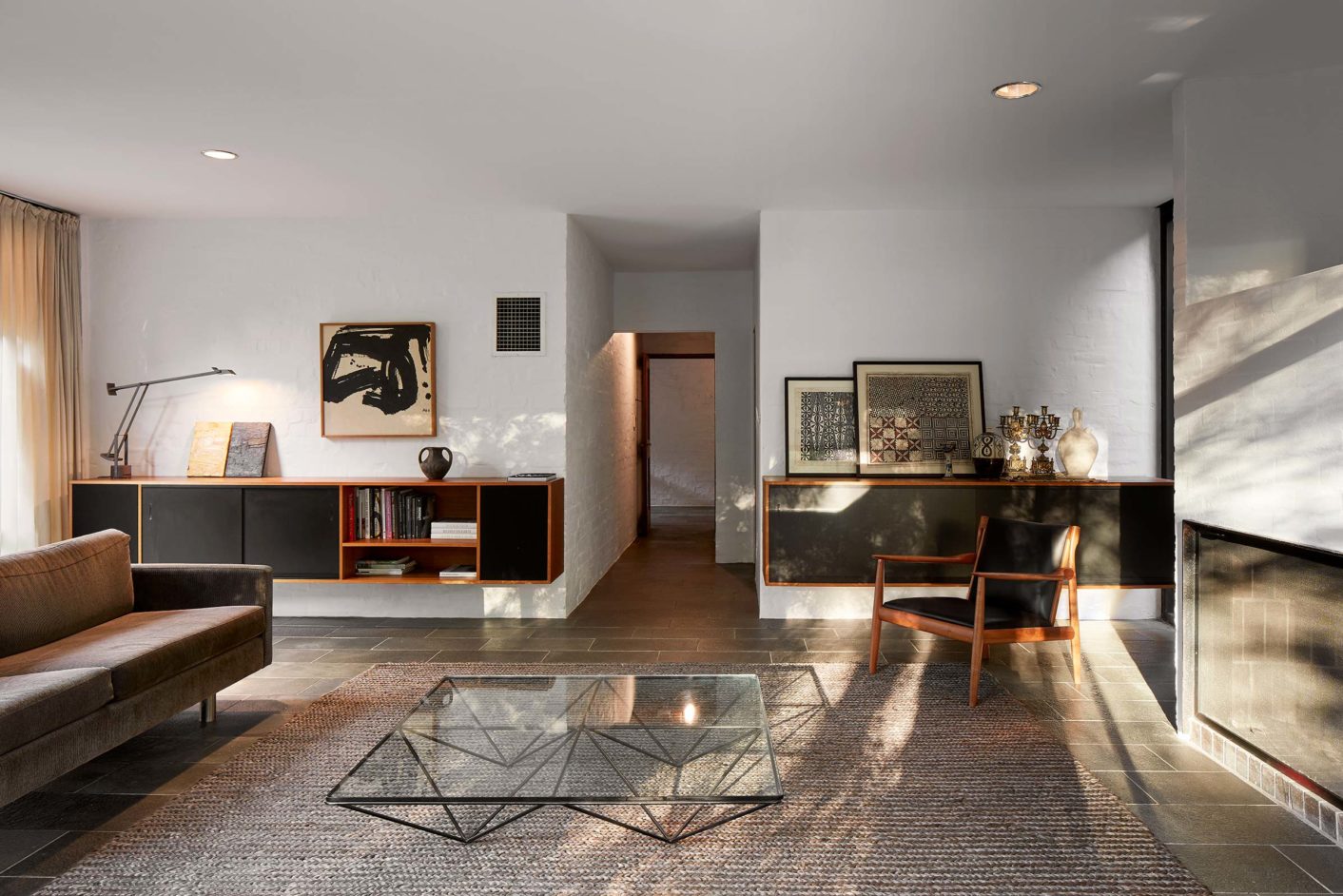
The main bedroom, with dressing room and en-suite, has floor-to-ceiling windows which the owners chose to barely curtain to better enjoy total immersion in the view. An elegant wall-hung bedhead by Kafka, incorporates seamless storage and shelving. At the heart of the room is the sculptural flue from the fireplace in the living room below, which warms the room in winter.
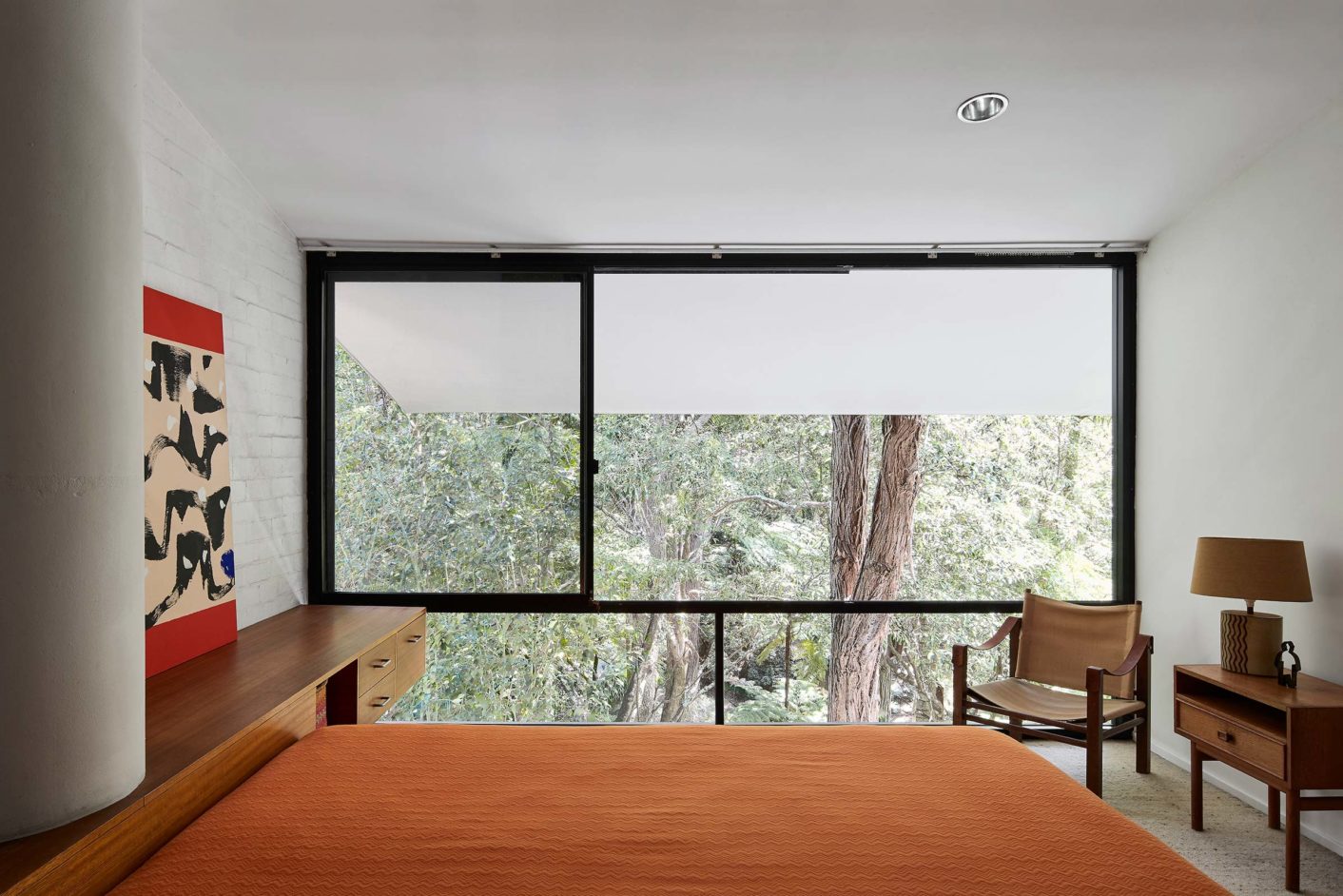
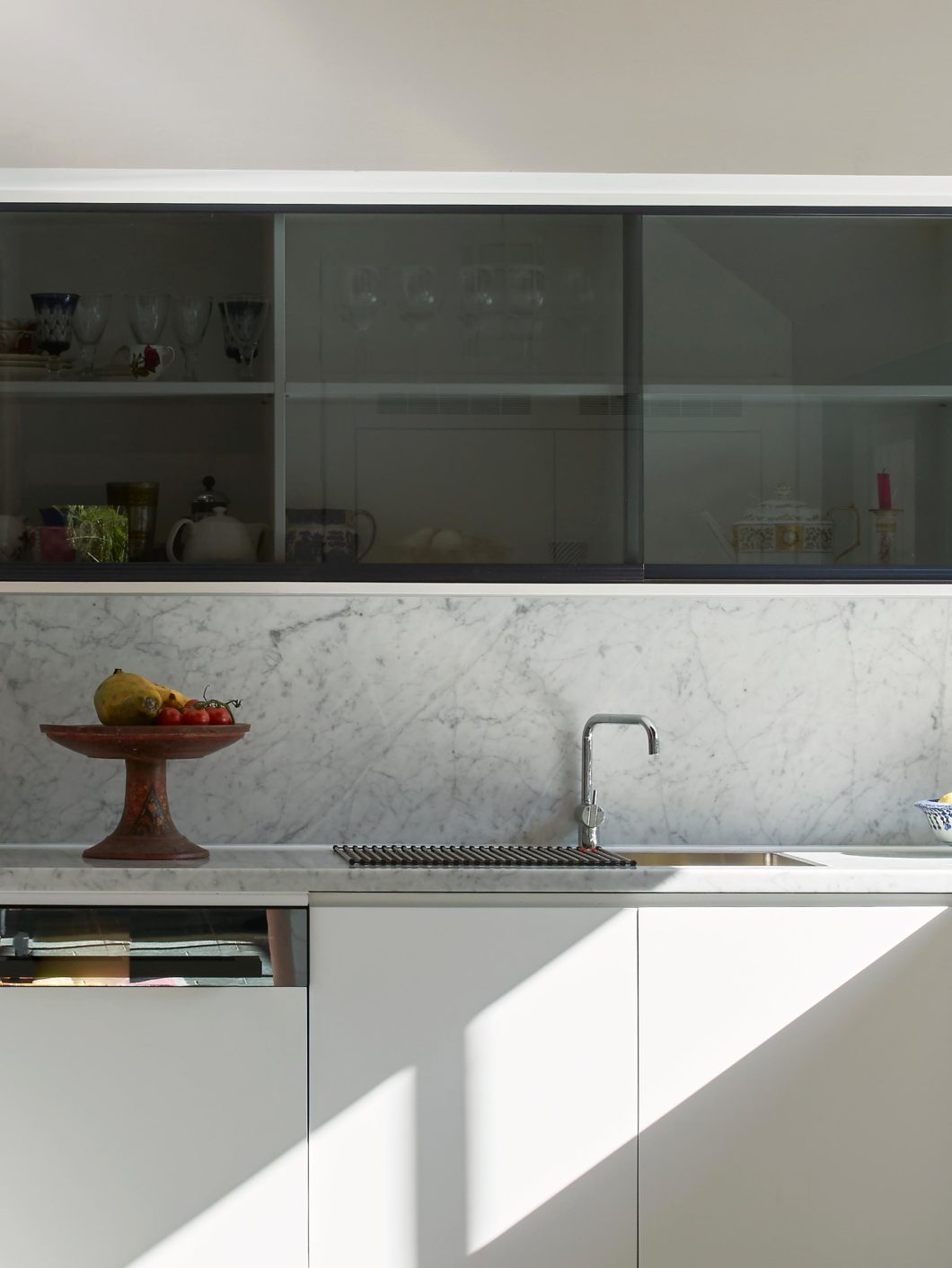
Uncluttered clean lines is made simpler by a wealth of practical storage – the second and third bedrooms have built-in wardrobes; the landing is lined with generous timber cupboards. Bespoke cabinets, also by Kafka, sit on the back wall of the living room. The three bathrooms and kitchen are newly renovated, sensitive to a minimalist design template. Blade walls for the showers, T-bar drawer handles, square mosaic tiling, the walls kept white-washed and tapware in brushed chrome continue the visual language of a home that was established in the late 1960s.
The restoration of 7 Kalang Avenue was a study in luxury at its most laid back. Everything was approached with deft restraint to retain the volume of space and floating quality of a sanctuary in the trees. “We wanted the strong materials, original composition and the incredible location to take centre stage. This is more than a monochrome home, it’s an intelligent design with good balance between public and private space. With accents of wood, slate and metal it has a subtly primal quality. If the house is a machine for living then this is a warm machine: sensual and relaxed.”
Kalang House is solar panelled and has a double carport with ample space and scope for electric vehicles. Open to nature, there is potential to harvest a veggie patch in the courtyard or something more formal in the handkerchief garden that sits above the ferns and established trees of the private gully. The blooms of the established garden surprise at the turn of each season, as the thoughtfully planted Camelias, Iris and Ivy and Japanese maple need nothing but rain.
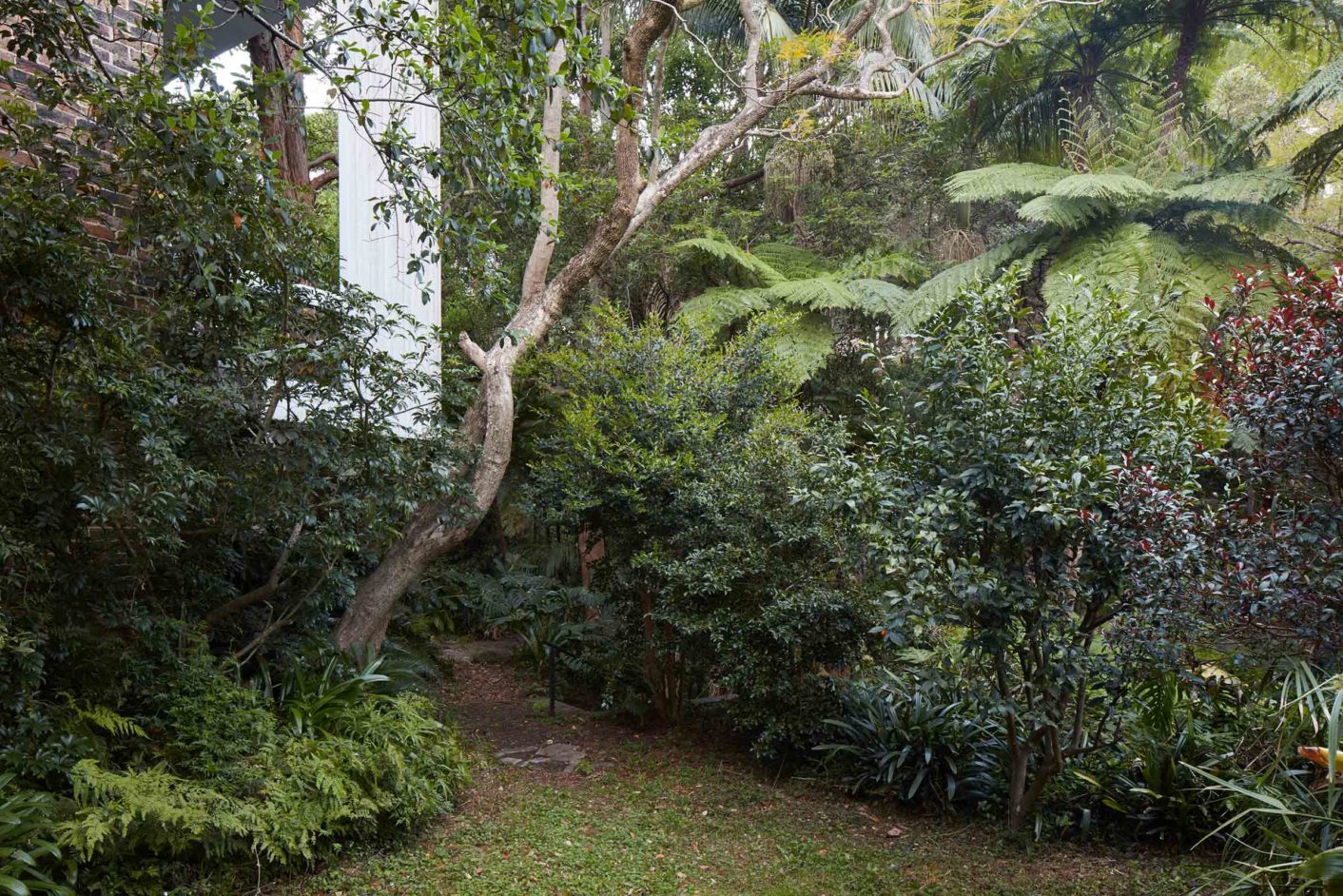
Specifications
Address
7 Kalang Av, Killara NSW 2071
Specifications
4 Bed, Study, 4 Bath, 2 Car (carport) & 3 living spaces
Approx. gross internal area:
230 sq m / 2,476 sq ft
Approx. gross land area:
1,119 sq m / 12,045 sq ft
Floor Plan
Download
Environment + Structure
Orientation: NNW along whole side of house
Heating & Cooling: Passive heating and cooling. Adiabatic cooling (lily pond). Reverse Cycle Air Conditioning. Fireplace.
Solar panels: Solar hot water and electricity credit (low electricity bills)
Micro Climate: Protected from the Southerlies and Western sun
Structure: Concrete slab and double brick
Sold
Contact Agent
Agent
Marcus Lloyd-Jones
0424 00 55 31
Location
Kalang House enjoys a peaceful and private setting adjoining Harry Seidler Reserve, around 15 kilometres north of Sydney’s CBD. With a host of transport options to the city, Kalang House is ideally suited as an escape from the city but is always in touch.
Killara is served by the North Shore line of the City Rail Network, with regular services to Wynyard in around 27 minutes. Express buses to Wynyard take around 32 minutes, and depart nearby from Birdwood Avenue. And by car, it is around 35 minutes to the Museum of Contemporary Art at Circular Quay.
The home is in the catchment of Killara High School which is just a 10 minute walk. Nearby schools include Ravenswood, Roseville College and Newington College, Lindfield. Transport options are available to Knox Grammar School, Abbotsleigh and PLC on the Upper North Shore also.
Depending on what one needs, East Killara Village, East Lindfield and the shops at Gordon are just a short drive away. And importantly, all have good coffee shops!
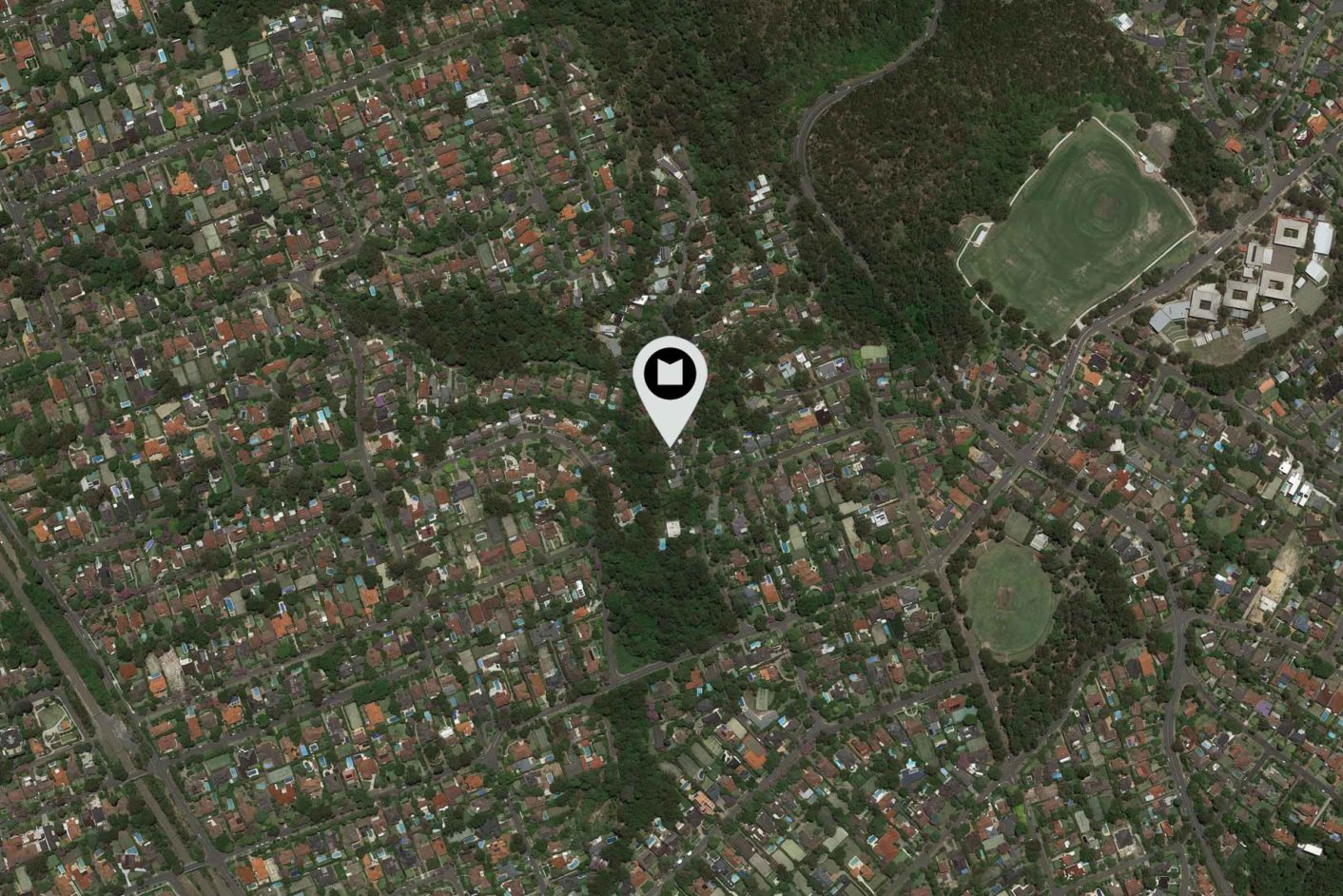

Architect
Harry Seidler (1923-2006) is one of Australia’s best-known architects, and a life-long advocate of the principles of Modernism. Born in Austria, he studied at Harvard University under Walter Gropius and Marcel Breuer, and later worked with Oscar Niemeyer in Rio de Janeiro. He came to Sydney in the late 1940s and his first house here, the Rose Seidler House, designed for his parents, won the Sulman Medal in 1951 from the Australian Institute of Architects.
The Sulman was the first in a long line of awards Harry Seidler would receive both in Australia and Europe over his long career. Through his Sydney office, he designed many domestic, commercial and government buildings of note, including Australia Square and the MLC Centre in Sydney’s CBD, the Horizon Apartments in Darlinghurst, the Australian Embassy in Paris and Wohnpark Neue Donau in Vienna. There are numerous publications cataloguing the work of Harry Seidler & Associates, which today is headed by Penelope Seidler AM.
Credit
Harry Seidler, Killara, Sydney, 1984 (printed 2000) David Moore. © Lisa, Michael, Matthew & Joshua Moore
Architect's Drawings
Sold
Contact Agent
Sales Agent
Marcus Lloyd-Jones
Modern House Estate Agents
Mobile: 0424 00 55 31
National: 1300 814 768
International: +61 2 8014 5363
Email: viewings@modernhouse.co


