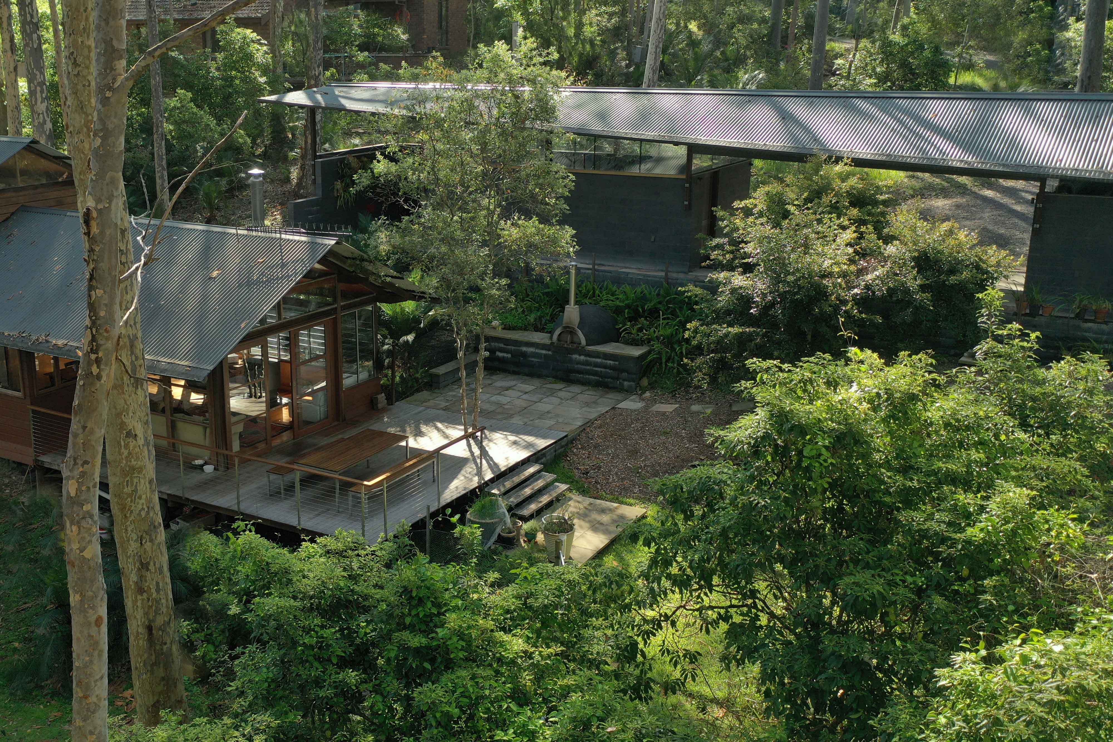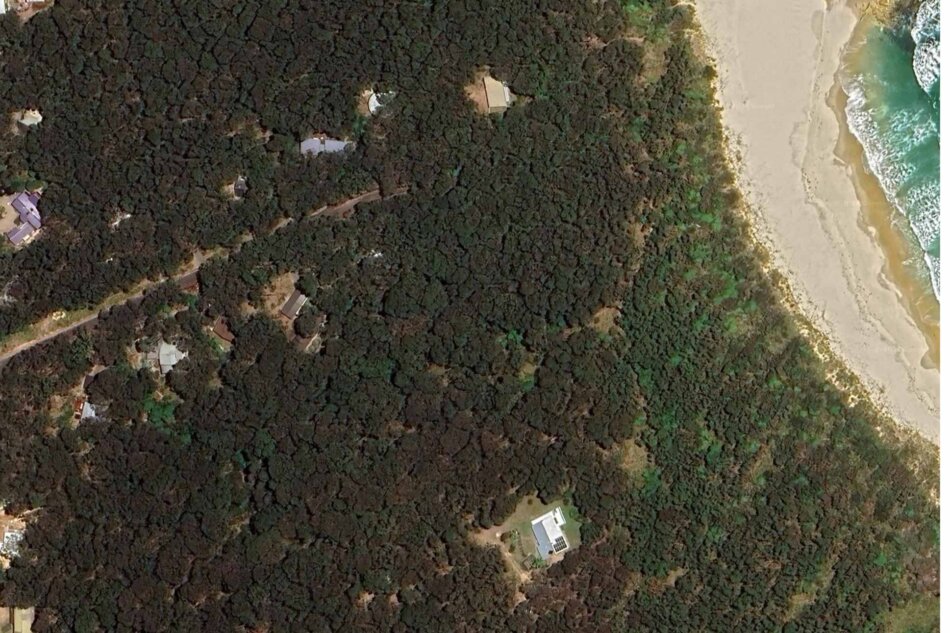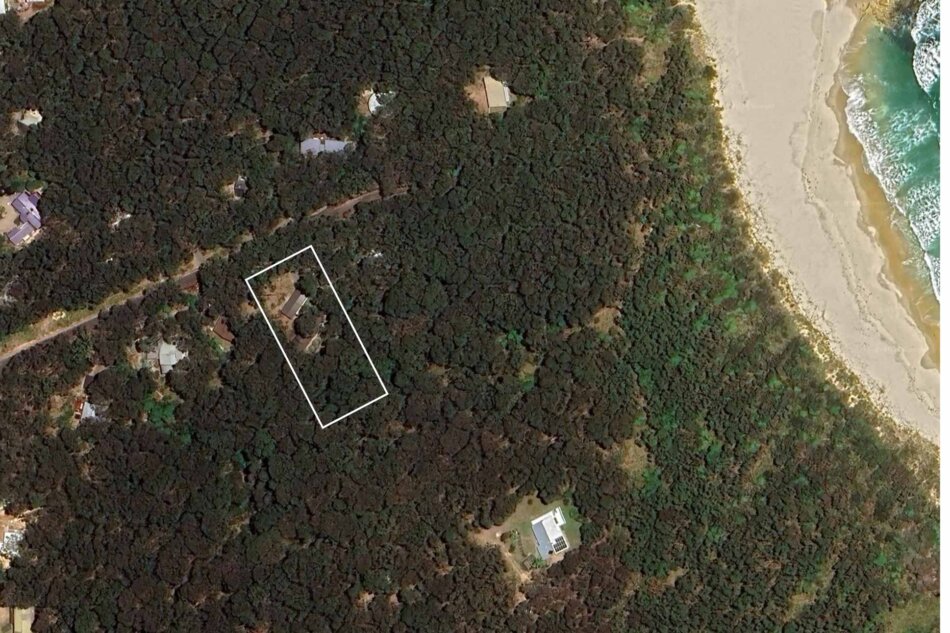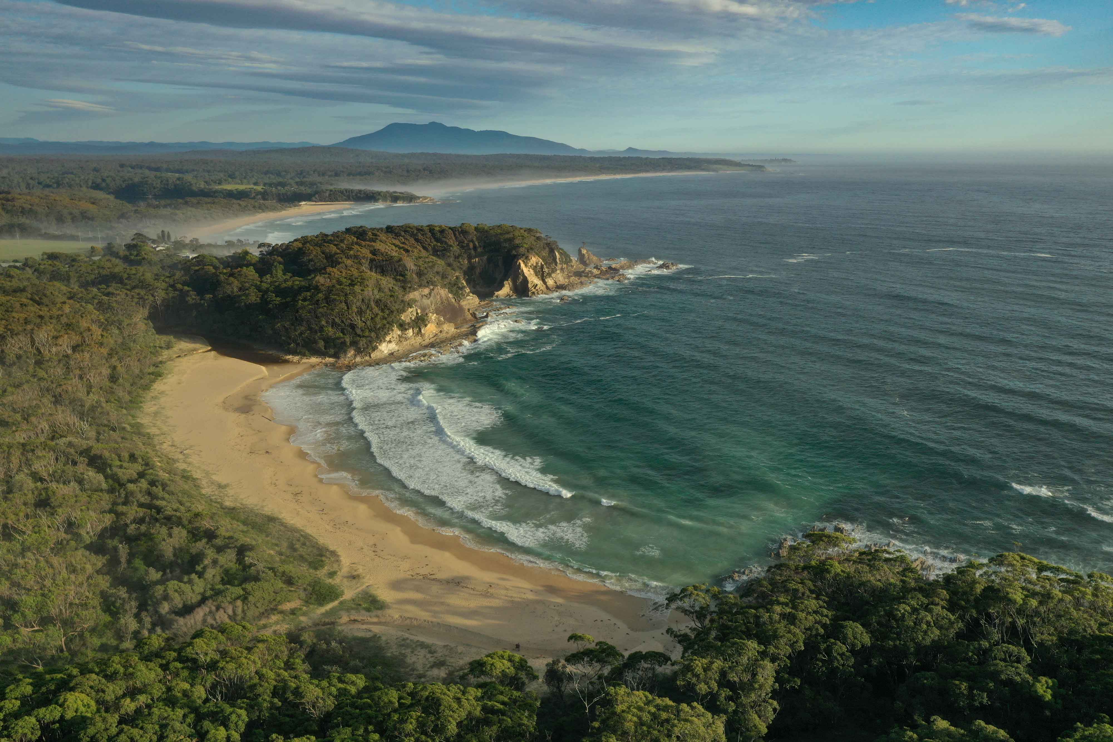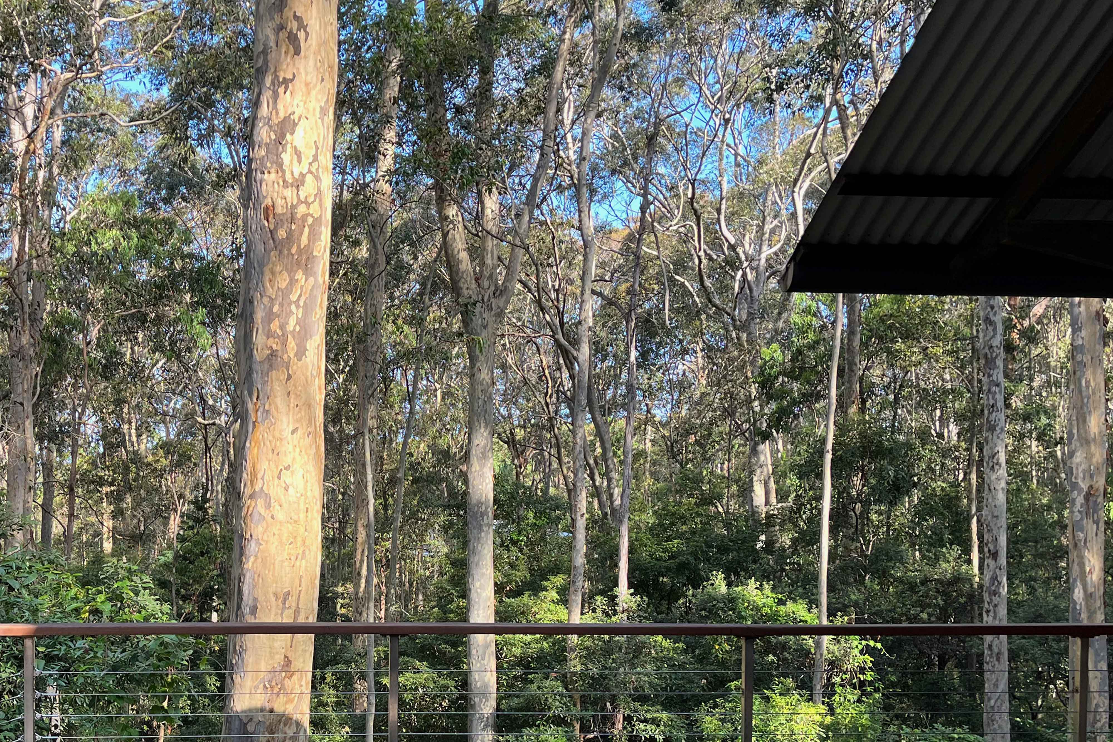Spotted Gum House
Architect: 1984 pavilion
Peter Stutchbury Architect
Builder
Sterling Primmer with local builder
Architect: 2014 pavilion
Peter Stutchbury Architecture
Builder
Dave Funston, and carpenter, Justin MacDonald
Location
Sapphire Coast, Barragga Bay NSW 2546
Specification
3 Bed, 3 Bath, 2 Car (Carport)
Program
Two offset, parallel pavilions with 2m level change, living deck & terrace in between
Photography
© Greg Primmer
Share
Introduction
Hidden in the forest, just a few minutes’ walk from an almost private beach, lies one of Peter Stutchbury’s earliest houses, and one with which he has had a long association. Five hours’ drive south of Sydney, Spotted Gum House was built in 1984, soon after he graduated, for a Canberra jazz musician and his wife. It has been in the family ever since. Stutchbury’s affinity for the environment, as well as his sensitive and elemental approach to design are already clearly in evidence in the 1984 pavilion, which originally was commissioned as a holiday house. Almost thirty years after the house was built, Stutchbury designed a second pavilion for the site to allow for more accomodation and bathrooms for guests, and to address the practicalities of the house working as a permanent residence.
“Spotted gum residence represents respect and acknowledgement of the power and beauty of nature. The building is carefully sized and generously assembled to embrace the language of hardwood structure and connect with the story of forest.”
The Design
The story of Spotted Gum House starts in the late Seventies when a Canberra jazz musician and his wife were on a driving holiday, exploring the far South Coast of New South Wales. They came across Barragga Bay and fell in love with the beach, the forest and its resident wildlife. After finding a block of land, they installed a caravan and annexe, and spent many happy camping holidays among the spotted gums, enjoying the company of the lyrebirds, whipbirds, bowerbirds, wallabies, echidnas and many other migratory birds that inhabit the area.
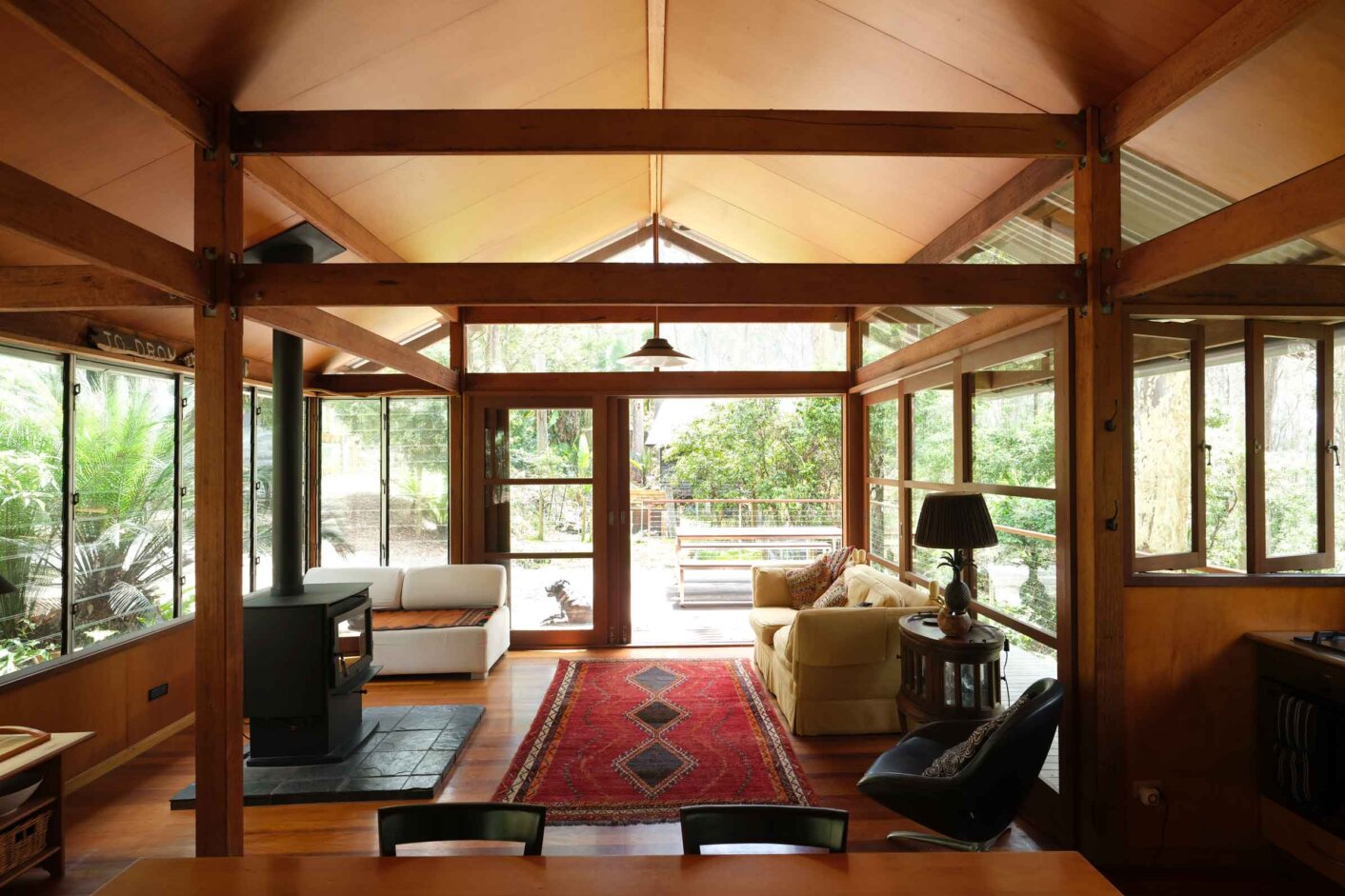
The bush hasn’t changed in the forty-odd years since, and neither has the virtually private beach which lies just three minutes’ walk down a track at the end of the no through road. And the absence of a car park has meant that the beach has been little known over the years. One of the benefits has been that the sclerophyll and bush flora have had little disturbance. An active local bush management program further enhances this.
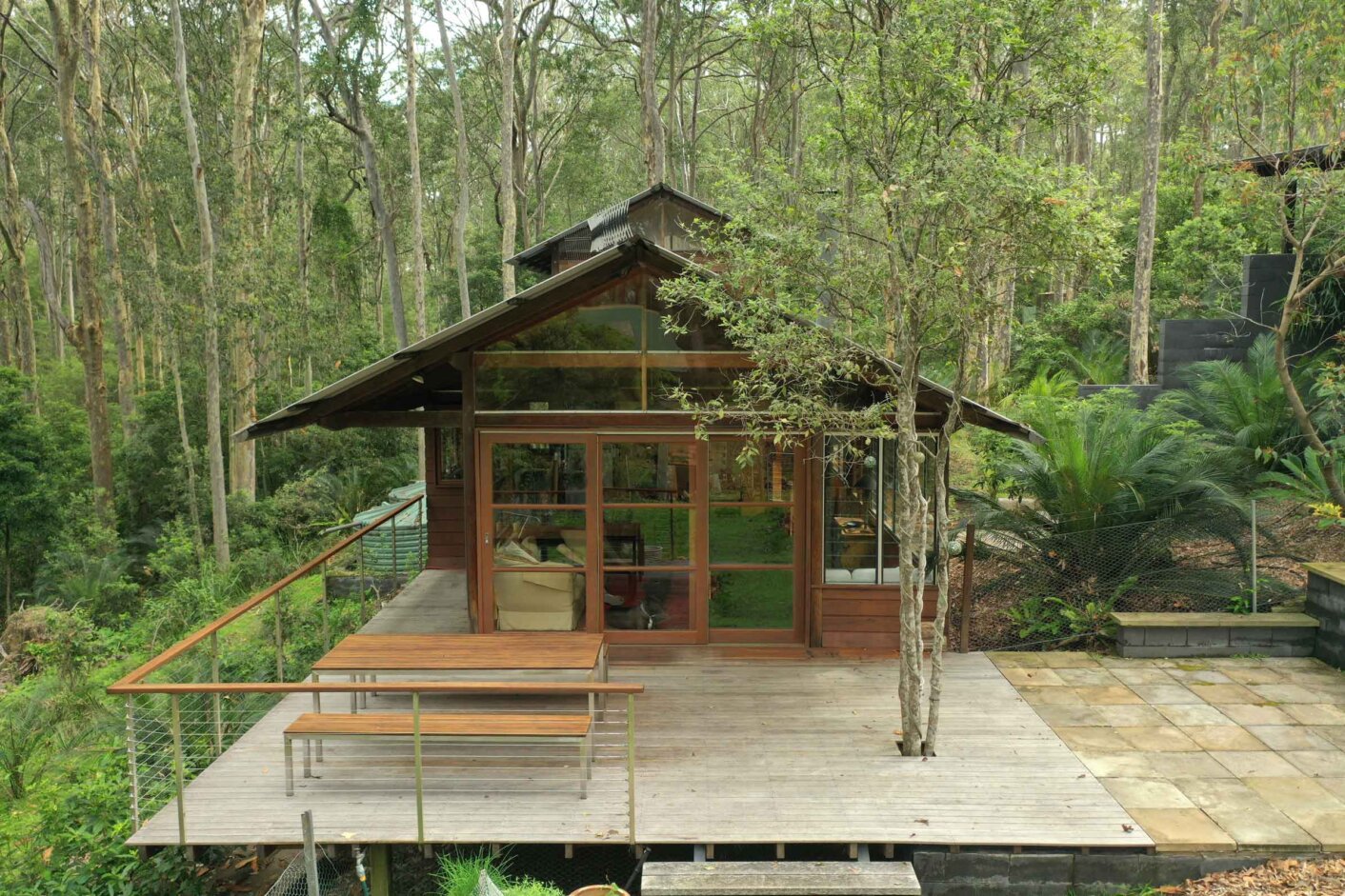
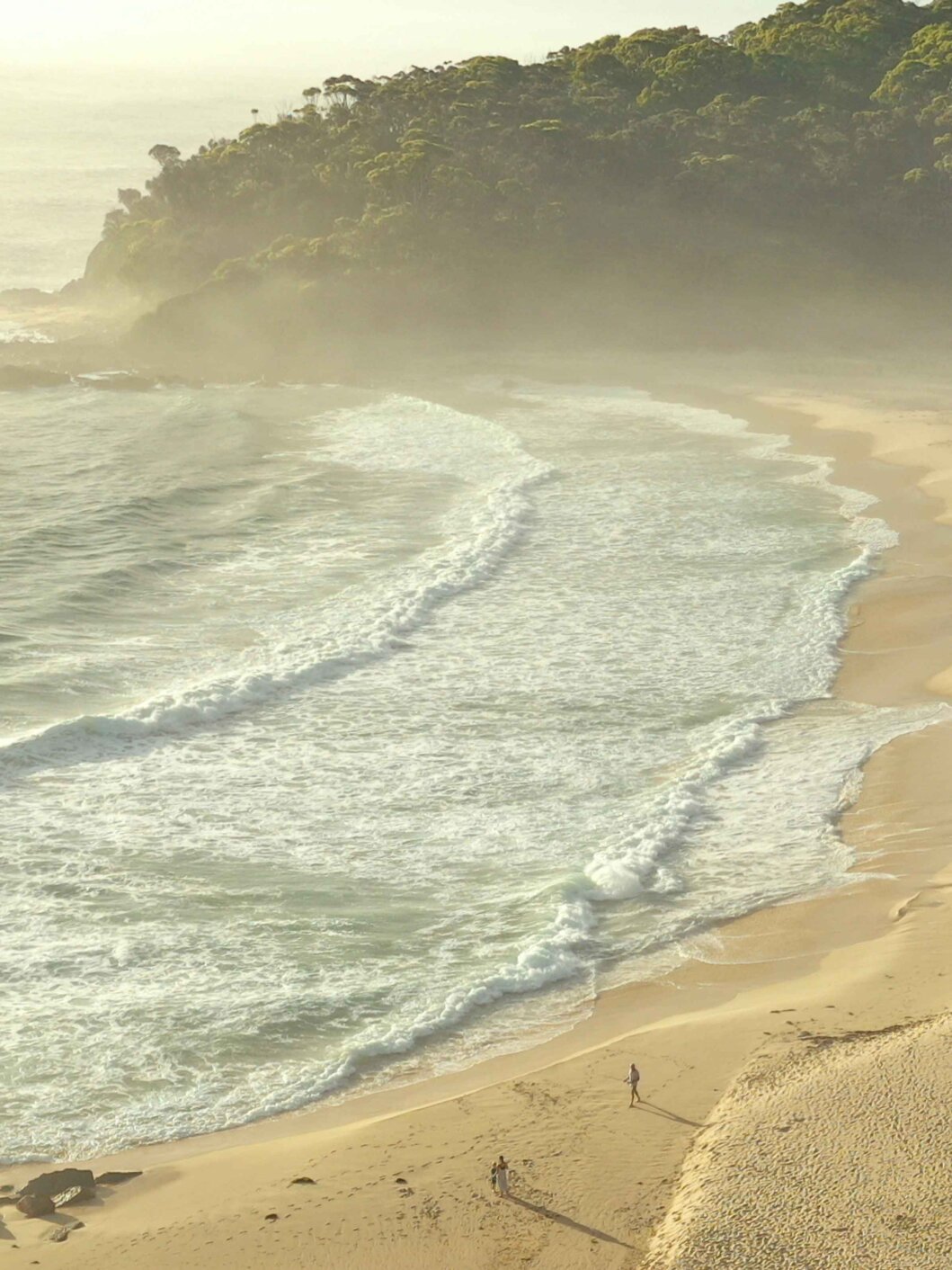
After a few years, the couple were ready to build a small house on the property – their daughter suggested a young friend, who had recently graduated, would be the right architect for the job. And so began Peter Stutchbury’s long association with this very special place.
‘We camped onsite and tapped into the powerful yet romantic energy of the place, marvelling as flickering light from our campfire lit the canopy twenty metres above,’ he says. ‘We were captivated by the burrawang palm forests and imagined creating buildings that magnified the qualities that informed the story of this very evocative ancient place.’
And that’s exactly what Peter Stutchbury did. The house, built in 1984, is elongated and transparent, stretching out east to west to gently sit among the trees. The house demonstrates all of the qualities of his earliest projects, seen in the environmental controls, structure and materials. With its yellow stringybark hardwood frame, timber-lined interior and weatherboard external cladding, it appears to be part of the forest, its broad corrugated iron roof mimicking the overhead canopy.
It’s simple in plan, as the very best holiday house should be. Downstairs consists of open plan living and kitchen, casual sleeping area (now study) and bathroom; the pitched roof has been pierced by a raised, smaller upper storey and clerestory containing a special bedroom space for a lucky guest. The main bedroom is at the end of the building. Walking past the banks of louvres to arrive in a space that can be opened on three sides. This is a very special room. The banks of louvre windows on either side downstairs draw nature directly into the house; the expansive deck on the beach end of the living area extends the interior outwards.
Around thirty years after the house was built, the owners’ daughter and her partner, who were by now living there permanently, turned to Stutchbury again to design a second building on the site – a studio to house their musical passions, plus additional bathrooms, workshop, carport and large water storage tank. Closer to the road than, but adjacent to the original building, it serves almost as the public face of the property, rather like a gateway to the more private dwelling, with a walkway connecting the two.
‘While the post and beam structure of the initial pavilion has an elegant simplicity and transparency in the nature of its construction, the 2014 building is more poetic,’ they say. ‘The roof reminds us of a bird in flight. Think Eadweard Muybridge’s 19th-century time lapse photographs tracing the arc of its wings as the roof curves down from a five degree to twenty-seven degree pitch.’
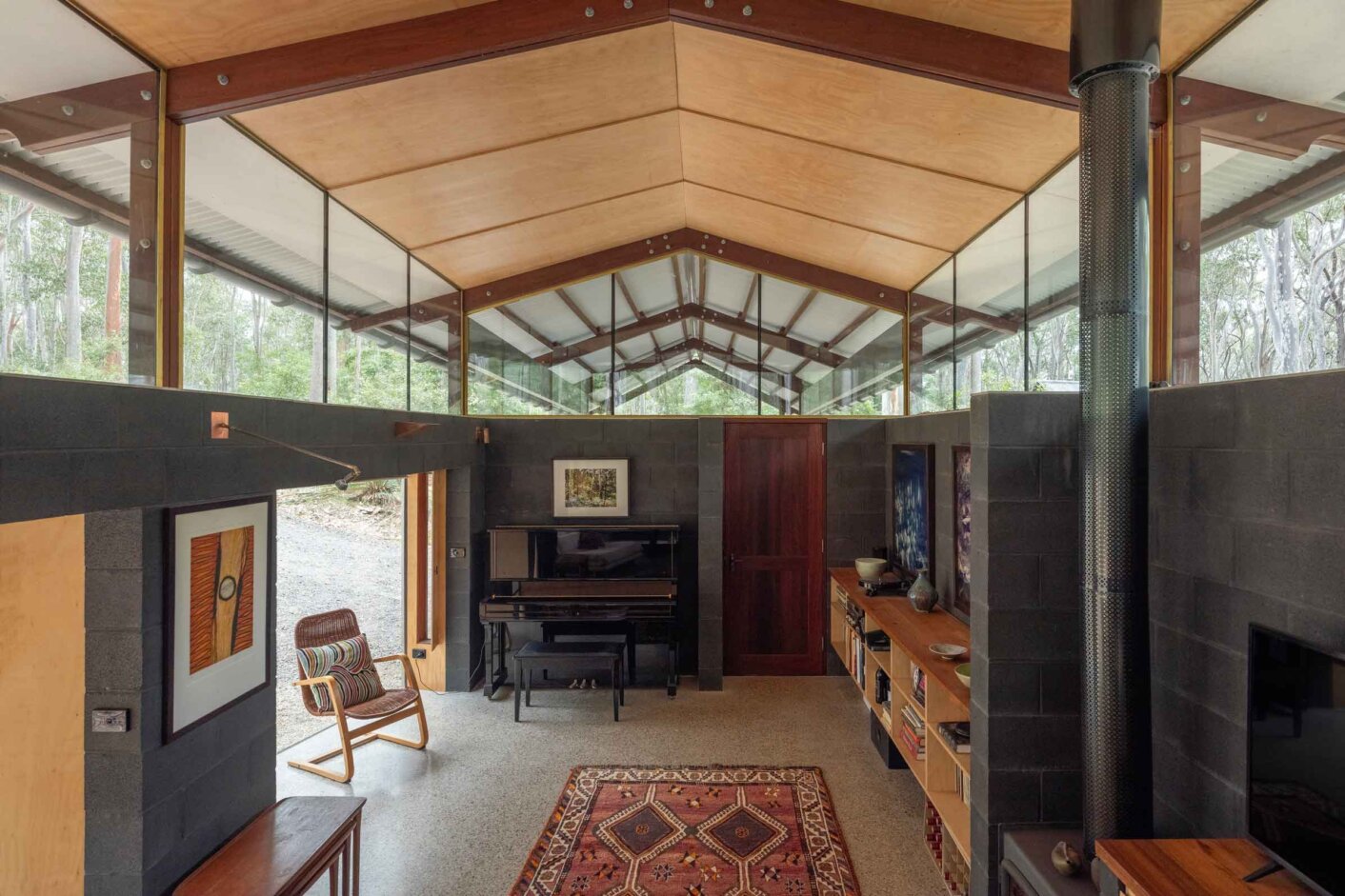
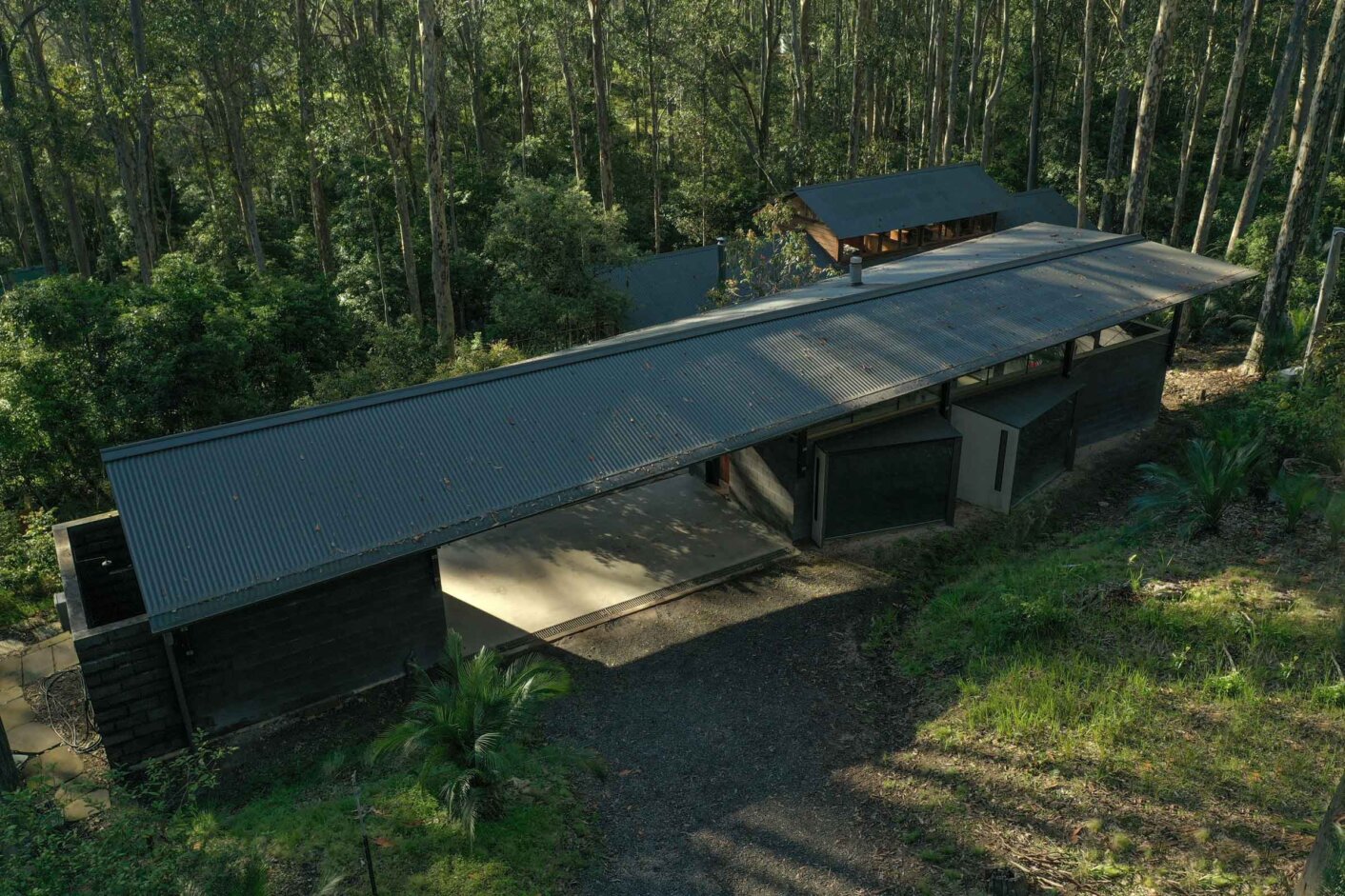
The form is light and elegant, seemingly aloft of the masonry structure. The clear space of the clerestory windows allow a 360 degree view of the spotted gum trunks, a new interpretation of the similar view from the top bedroom of the 1984 building.
The studio space of the new pavilion is eminently flexible – capable of housing a small family, it has also served as a performance space. A space that captures and mirrors the music and artistry of the forest.
“The afternoon snooze with the cicadas chirping and the waves lapping in the background represent the quintessential summer in our memories.”
Floor Plan
Download
Specifications
Address
18 Burrawong Place, Barragga Bay NSW 2546
Specifications
3 Bed, 3 Bath, 2 Car (Carport) + offstreet
Approx. gross internal area:
166.5 sq m (1,792 sq ft)
Approx. gross land area:
2,555 sq m (12,7502 sq ft)
Environment + Structure
Favourable micro climate:
- protected from the southerlies
- north easterlies 'flush' the buildings
1984 pavilion: Post & beam structure with pier footing with steel shoe connectors
2014 pavilion: Concrete slab. Masonry structure with custom orb metal roof
For Sale by Private Treaty
Price Guide: $2.1M – $2.3M
View by Appointment
Modern House Estate Agents
National: 1300 814 768
International: +61 2 8014 5363
Email: viewings@modernhouse.co
We look forward to welcoming you to the house
Please call to arrange an appointment
Location
Barragga Bay and its surrounds is one of those places that once discovered, is not forgotten. The natural beauty of the coast is complimented by the rolling green landscapes inland. Bournda National Park and Mimosa Rocks National Park, offer endless opportunities for bushwalking, birdwatching, and wildlife spotting. Having excellent water quality, the area is known by swimming, surfing, and fishing enthusiasts.
Barragga Bay enjoys a temperate climate, characterised by mild winters and warm summers, making it an attractive destination year-round. Additionally, the community fosters a sense of belonging and camaraderie, with local events and activities bringing residents together. The Four Winds site at Barragga Bay is a well-known performing arts venue that has regular events and their annual Four Winds Festival,’Music in Nature’, draws those from further afield on annual pilgrimages for the music and to enjoy the produce of a myriad of local producers. Oysters with fine wine and music is just one of a smorgasbord of activities on your doorstep.
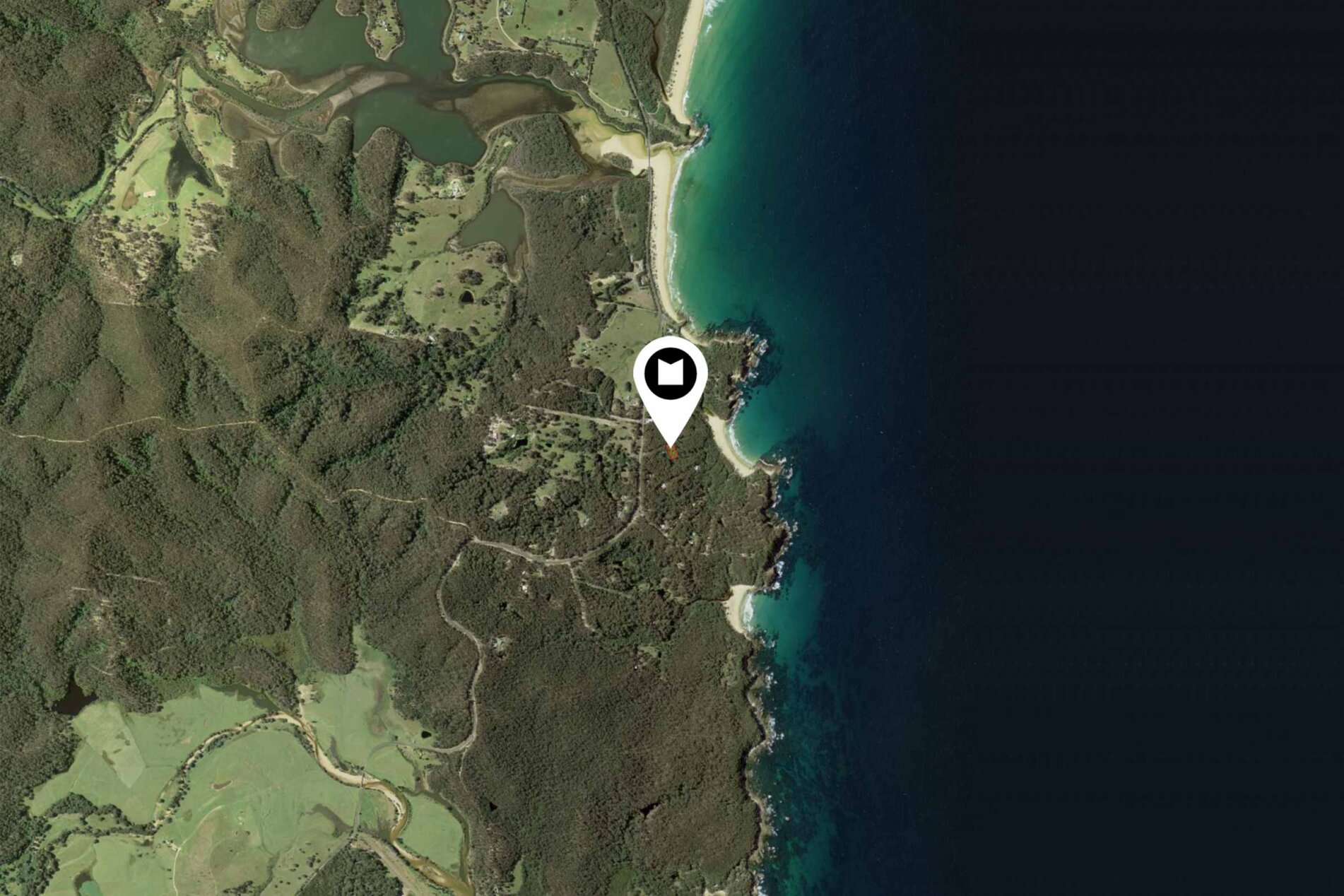
Seven minutes drive north is the charming coastal town of Bermagui which has great services including the best baker and patisserie in the area, Honorbread. A wharf precinct with restaurants, a great fish and chip outlet and brilliant Italian gelato at the Gelato Clinic. There is a library, hardware store, large supermarket, service stations, a great butcher, medical centre, post office and of course, the farmers markets.
Bermagui is a fishing port and has a safe harbour for those wishing to go out to sea sailing or fishing. There is also a delightful restaurant five minutes drive south, Mimosa Winery Restaurant, with spectacular views and fabulous food – excellent for a Sunday lunch with visitors.
For many, the simplicity of a stroll along the beach at any hour is difficult to beat. The tantalizing shimmer of sunlight on the sea beckons through the spotted gums… …welcome to your almost private beach.
Overall, Barragga Bay presents a picturesque coastal retreat with abundant natural beauty, recreational opportunities, and a welcoming community, making it an appealing destination for those seeking a peaceful and fulfilling way of life.
Quick facts:
1.5 hours south of Bateman’s Bay on the Sapphire Coast
Nearest airport: Merimbula Airport, 48 km. Moruya Airport, 67 km
Drive: 5 hours from Sydney, 3.5 hours from Canberra
“All the people we have introduced to the area have fallen in love with it, at least three have their own little piece of it now. It’s the beaches, forest and the wildlife.”

Architect
Peter Stutchbury has emerged as one of the leaders of a new generation of Australian architects. He is recognised for his innovative approach to sustainability and design. Time spent living in the desert country of western NSW during his formative years, allowed him to develop a deep appreciation of the Australian landscape and its sustainability.
Time spent living in the desert country of western NSW during Peter’s formative years, allowed him to develop an appreciation of the logic behind Australian landscape and the sensitive nature of its sustainability. He aspires to elevating the status and respect that our wider environment deserves into the day-to-day culture of architectural disciplines.
As principal of Peter Stutchbury Architecture he has practiced independently since 1981 producing a wide variety of work, and his practice has won an unprecedented number of Australian Institute of Architects Awards for public, commercial and residential buildings.
In 2015, Peter Stutchbury was selected as the 2015 recipient of the Australian Institute of Architects’ highest honour, the Gold Medal and received an Honorary International Fellowship of the Royal Institute of British Architects in 2016.
Peter has taught both nationally and internationally – visiting professor at Tecnológico de Monterrey, Mexico where he held the Catedra (Chair) Luis Barragán and has been a tutor on McKay-Lyons Ghost Studio in Canada. Until recently, a Professor at The University of Newcastle, Australia and continues to be one of the distinguished ‘masters’ with Architecture Foundation Australia.
These engagements reflect Peter Stutchbury’s commitment to sharing his knowledge and experience with the next generation of architects and designers, and to promoting sustainable and culturally appropriate design practices.
Image: Damian Bennett
“Populated by wildlife, the forest is a vertically columned room of changing smells, sounds, light and weather conditions – a feast of emotional and spiritual experiences.”
For Sale by Private Treaty
Price Guide: $2.1M – $2.3M
View by Appointment
Modern House Estate Agents
National: 1300 814 768
International: +61 2 8014 5363
Email: viewings@modernhouse.co
We look forward to welcoming you to the house
Please call to arrange an appointment


