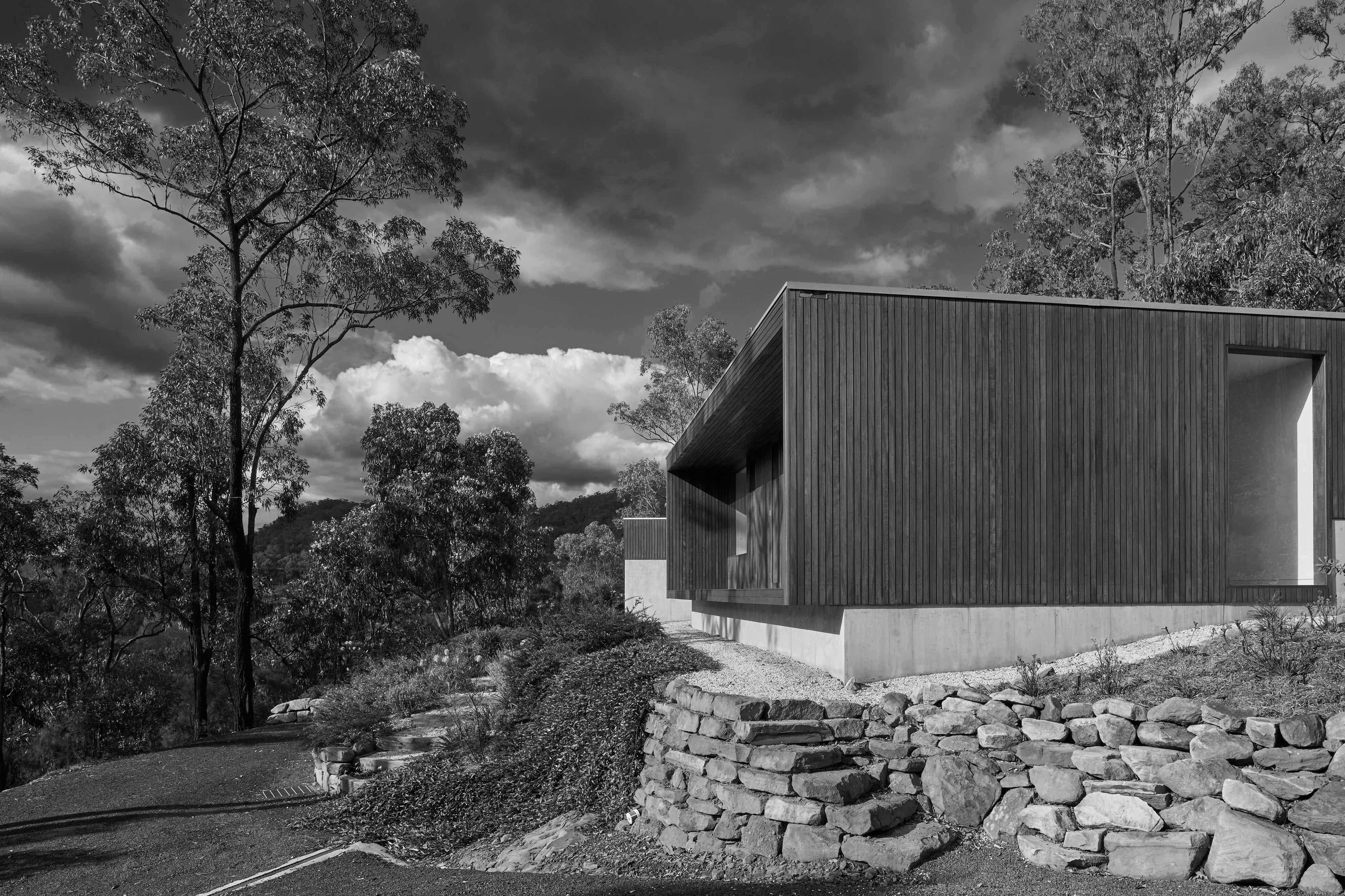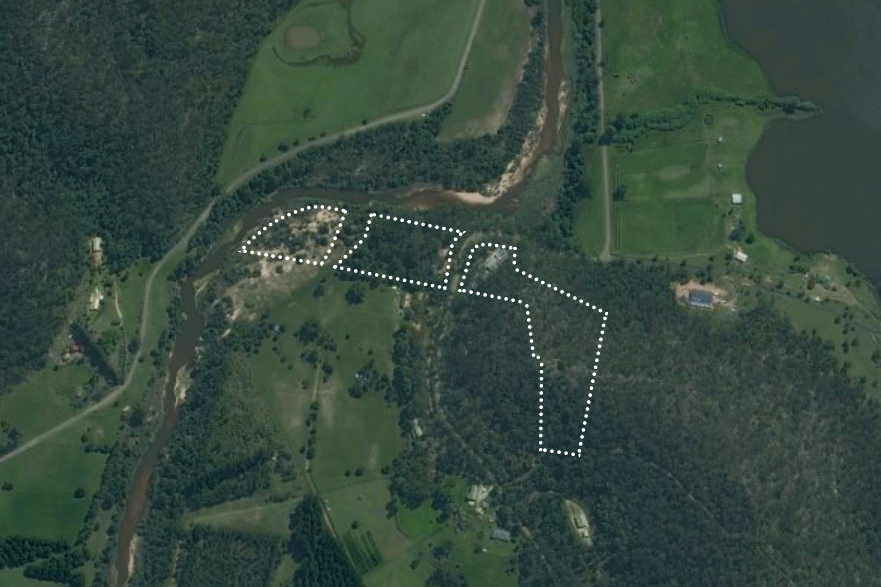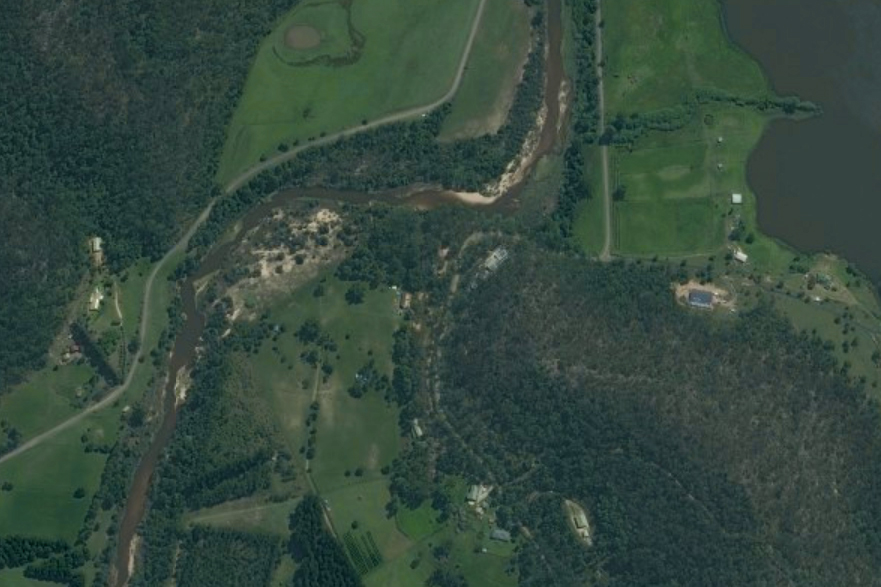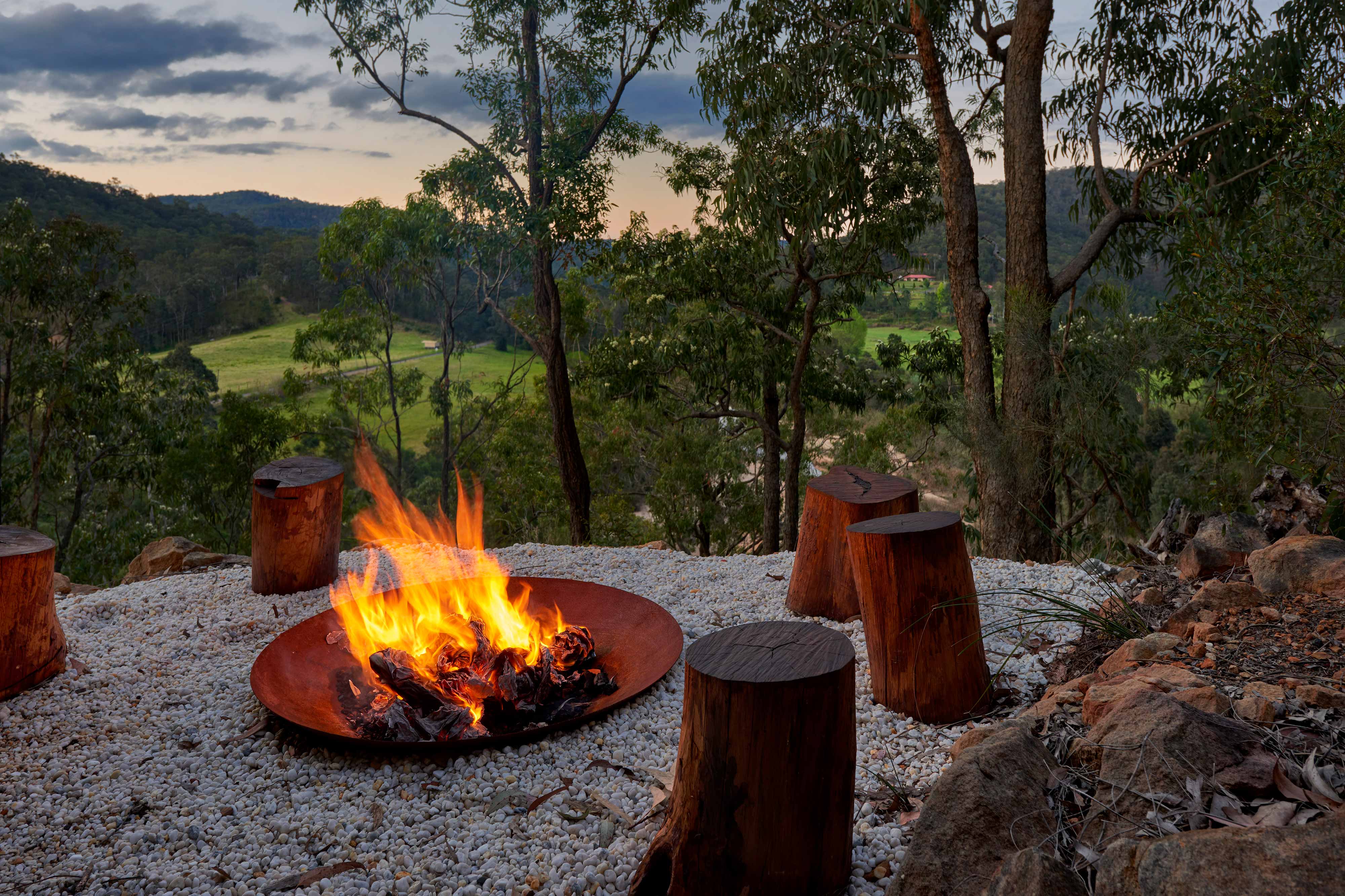St Albans House
Architect
Rory Brooks Architects
Designed and built
2012
Design Architect
Rory Brooks
Builder
Peter Hughes Building
Address
Wollombi Road, St Albans
Specifications
3 Bedrooms, 2 Bath, 2 Car (Garage) + 2 Off-Street
Photographer
© Michael Nicholson
Share
Introduction
The St Albans House by Rory Brooks Architects is exceptional for many reasons. Set on a 4.2-hectare sliver of land reaching from a ridge top down to the Macdonald River on the outskirts of the tiny village of St Albans, an hour and a half’s drive from Sydney, the house is very much part of its rural setting with commanding views of the valley below and out towards the seemingly endless bush. The architect’s response to both the brief and location have yielded a robust yet sensitive design, earning him a Residential Architecture Award in the 2013 NSW Architecture Awards.
Comprising two modest pavilions separated by an entry zone, the three-bedroom house, with horizon-edge swimming pool, is designed for maximum flexibility. Operating essentially as a weekender, it works equally well when one or two people stay as when there is a houseful of guests; similarly, it responds to different weather and seasons, able to be used all year round. St Albans House, according to the awards jury, ‘expertly creates a warm interior, while engaging with the qualities of its setting’.
“The jury was particularly impressed by ‘the scale and proportion of interior spaces, the quality of light and the understated timber volumes.”
The Design
Early houses often indicate the calibre of an architect, so it’s significant when they win an award. St Albans House is one of a handful of works by the relatively young practice of Rory Brooks Architects. Its recognition by the Australian Institute of Architects in 2013 acknowledges a sensitive approach to both the setting and the brief.
The clients essentially wanted a bush escape from their busy city lives. At the weekends they like to cook, entertain and potter in the garden. It was important to them that the house reflect these interests, with contemporary design and enough white wall space to hang art – another of their passions.
Brooks sought to make the most of the bush setting and capture the best views possible. Very early in the design stages, the concept of the two pavilions came up – one for sleeping, the other for living and entertaining. Apart from offering a flexible approach to how the house is used, the modest scaled pavilions also allow for minimal impact on the land.
Set well back on the site, and not visible from the road below, the two pavilions, clad in blackbutt, follow the contours of the site, with one set higher and angled slightly away from the other. Connecting the two is a concrete-floored entry space, with a steel-framed glass front door and a narrow niche opening to the living area giving a hint of what’s to come.
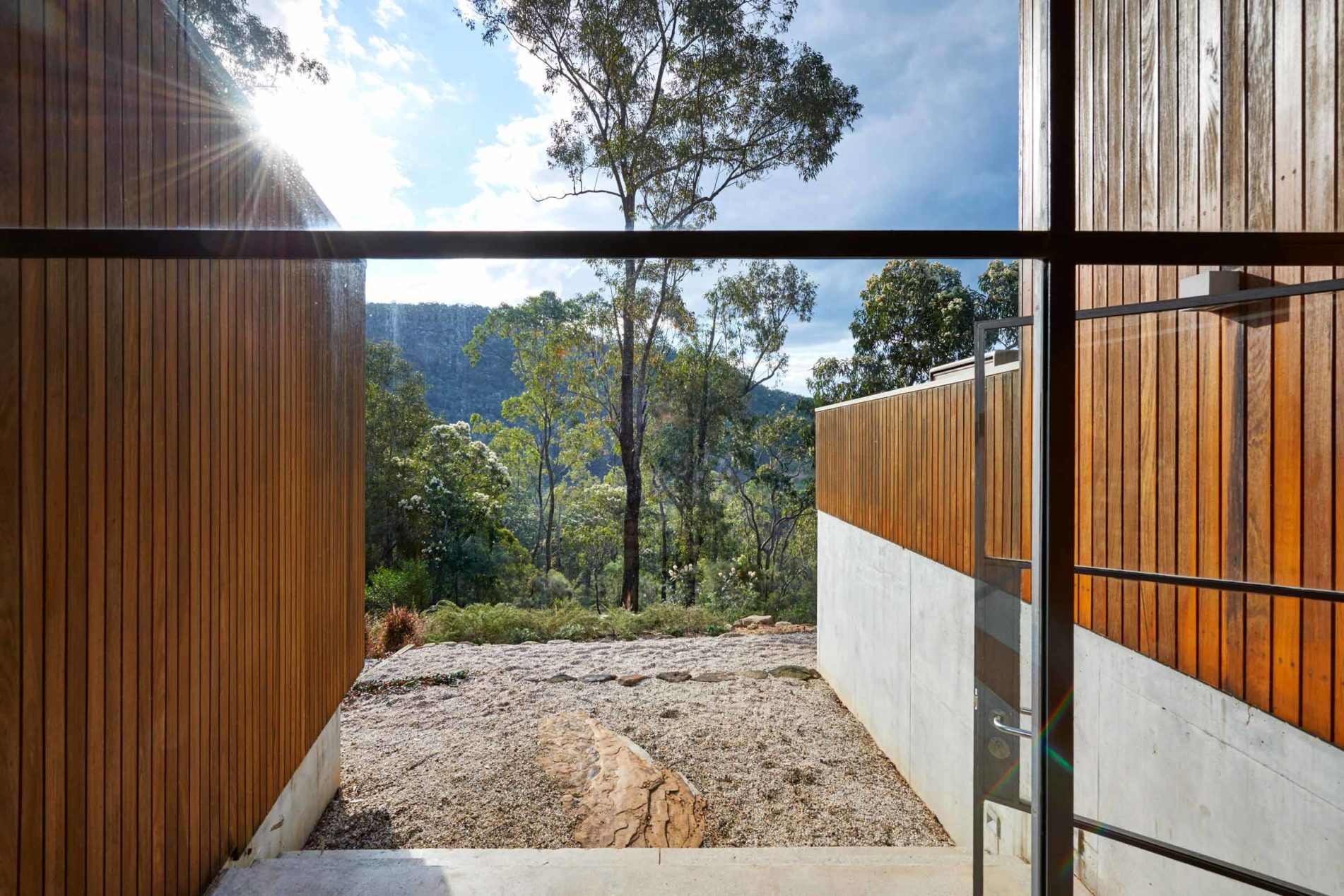
The sleeping pavilion runs to the right of the entry with three bedrooms (one with built-in desk and bookshelves doubles as a study) leading off a central corridor. A full-height pivot door allows the main bedroom, at the end of the corridor, to be completely closed off when guests are there, or to be open to the rest of the pavilion at other times. Each bedroom opens to the verandah along the front of the pavilion.
Views towards the valley take in the low-maintenance garden with its mix of natives and exotics. Two bathrooms face the opposite direction, onto the wooded hillside. The ensuite’s full-height window above the basin creates an intimate connection to the bush, framing sandstone boulders, grasses, wildflowers and tree trunks, bringing a quiet drama to the otherwise minimal space.
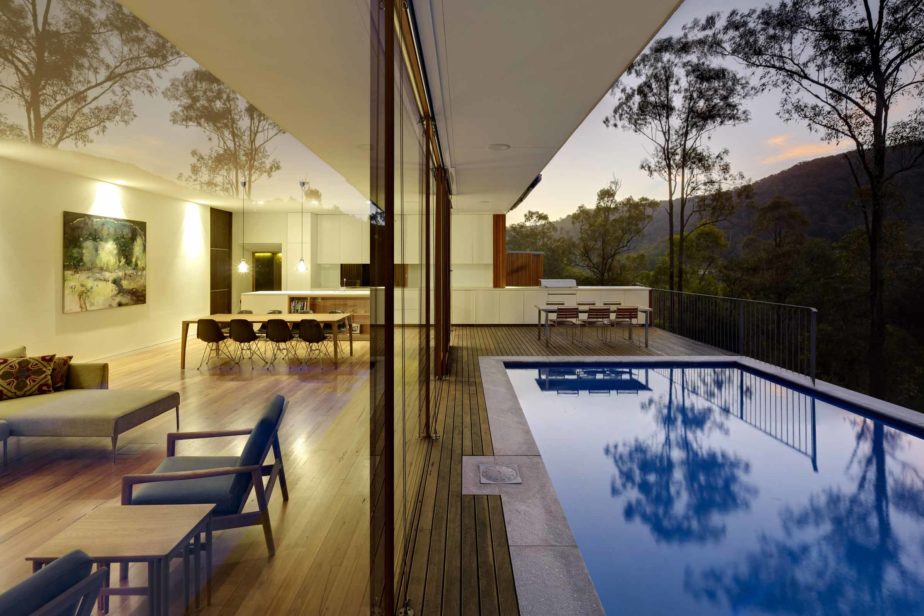
From the entry area, the low threshold to the living pavilion contributes to the sense of space as the room opens up. This is so very obviously the social centre of the house – with kitchen, dining and living areas (with fireplace) leading to the deck, which accommodates pool, barbecue and outdoor dining. It has also been designed to maximise the views – there’s a sense of being on the prow of a ship as a wall of glass focuses the attention towards the valley and the hills beyond. At the same time, the proportion of the room still allows for a more intimate engagement with the space.
The kitchen, which is very much part of the overall space, is immensely practical with enough bench area for several people to be working in it at the same time, or chatting to the cook. On first view, it’s tempting to imagine the room works best in summer, yet the current owners say one of their favourite aspects of it is to relax on a winter’s night around the open fire; they also particularly enjoy seeing the morning mists rising from the valley and the play of light on the rocky outcrops as the sun goes down on the hilltops.
The pavilion provides a flexible space – timber batten screens and full-height glass doors fully retract within stud walls to provide, a number of configurations for shading, cross-ventilation and strong connection to the site. This is a house designed for year-round use and year-round comfort, and one that alters according to the time of day and weather conditions. In the words of the awards jury: ‘the architects nimble planning and material restraint has produced an economic house of rich spatial pleasure’. All in a sublime bush setting.
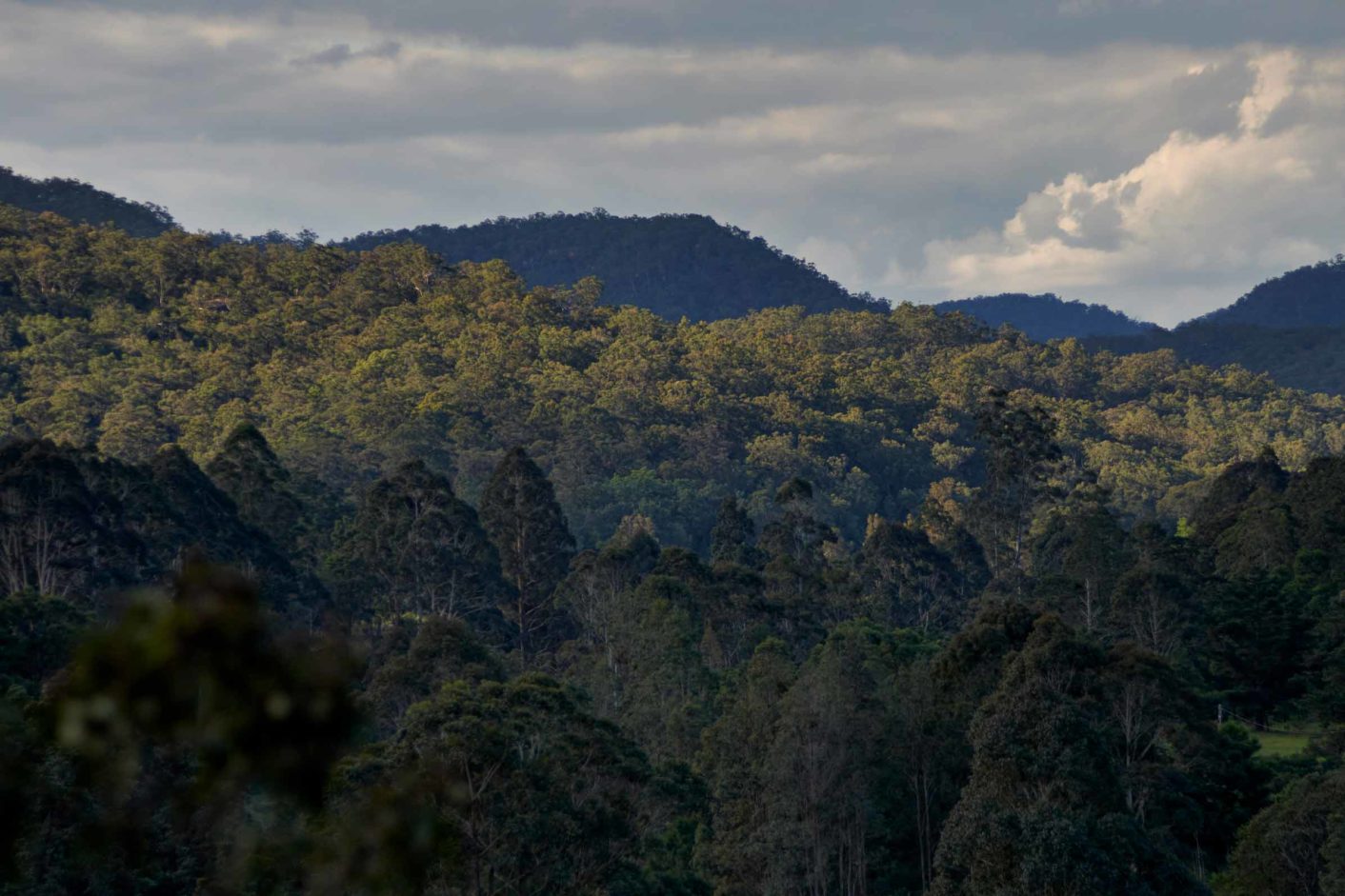
Floor Plan
Download
Address
Wollombi Road, St Albans
Rooms
3 bedroom, 2 bath, 2 car (garaged) + 2 off-street
Internal area (approx.)
190 sq m (2,045 sq ft) - garage not inc.
External deck area (approx.)
45 sq m (484 sq ft)
Land area (approx.)
4.2 hectares (10.37 acres)
Environment + Structure
Expansive deck
Timber, glass and concrete construction
In-ground swimming pool
Interlinked sleepign and living pavilions
3 metre ceilings
Solar water heating
Fully insulated
Fire-pit
Low-maintenance garden
4.2 hectare (10.37 acre) parcel of land
Viewings by appointment
Modern House Estate Agents
Telephone toll-free: 1300 814 768
Email: viewings@modernhouse.co
Location
St Albans is a one and a half hour drive from Sydney, accessible via Wiseman’s Ferry or Windsor. The route is via the northern Sydney suburbs before encountering a quiet rural road following the meandering Macdonald River, and bushland opening up to paddocks of grazing cattle, and signs offering firewood or geese for sale.
The village of St Albans was established in the early 1800s and soon became an important centre in what was essentially an agricultural region. Several historic buildings, including the Settlers Arms Hotel, are still standing. While this part of the world is sometimes referred to as the Forgotten Valley, the folk festival and brand new writers’ festival are doing their bit to make sure St Albans is a place of hidden surprises.




Architect
The dwelling responds to the Australian bush, integrating itself into the landscape. The different experiences of viewing the bush are explored with large expansive panoramas and intimate framed views, each room having a specific relationship with the landscape that responds to the use of the room. It is designed to passively adapt to the climate, changing and adapting to the shifts in weather.
The house is partly embedded into the landscape, set along contour lines to minimise visual impact on the surroundings – partly hiding it from view. Splitting the dwelling into two pavilions gives it a human scale, while the extensive use of local materials and craftsmanship allows it to blend it into the bush surrounds. While the entertaining and living areas are orientated around the pool and kitchen so days and nights can be spent eating, drinking and swimming, the bedroom pavilion is, a place of quiet retreat, taking in more intimate views of the landscape.
– Rory Brooks
Architect's drawings
Awards
AIA 2013 Award for Residential Architecture, New Houses, New South Wales
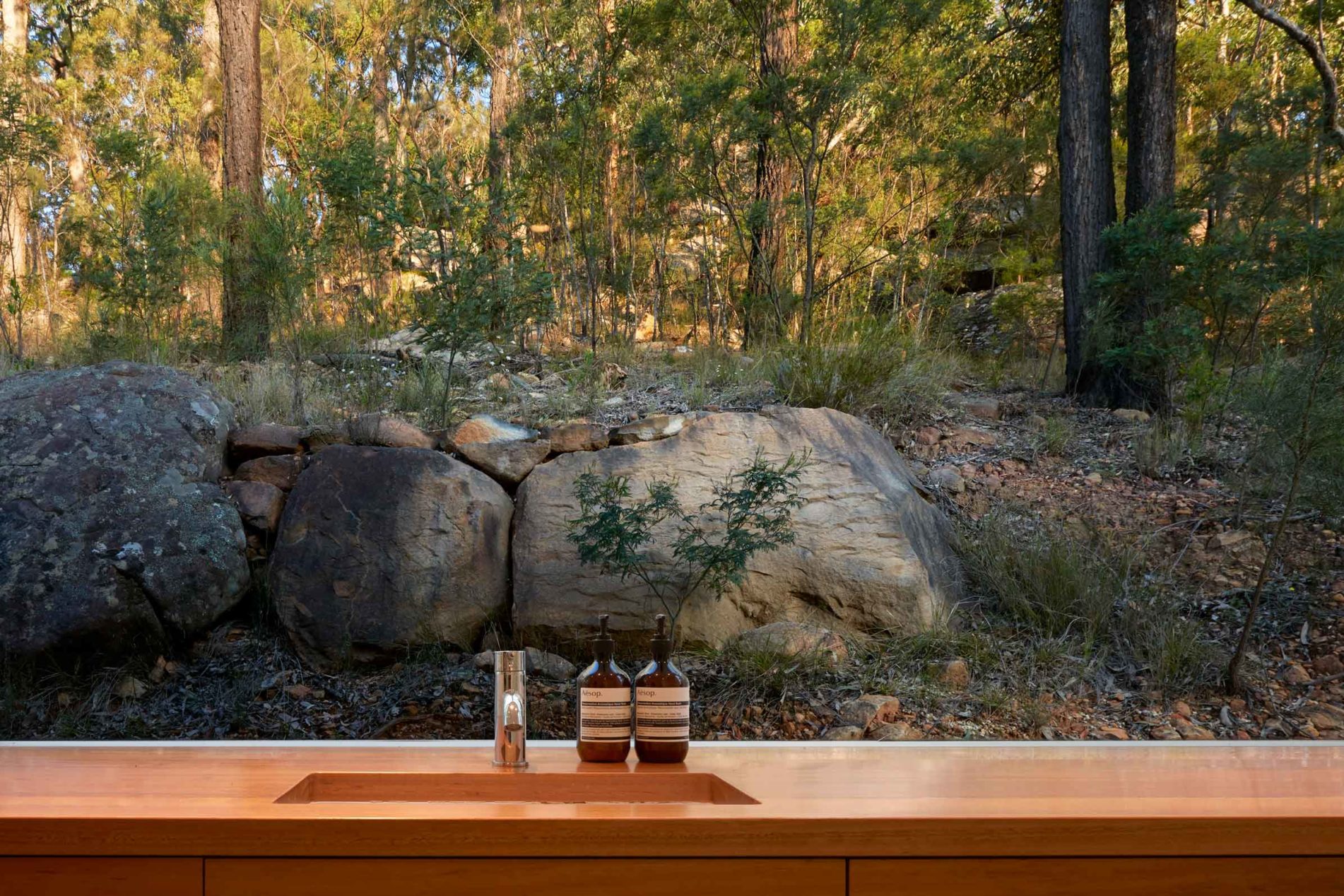
Viewings by appointment
Modern House Estate Agents
Telephone toll-free: 1300 814 768
Email: viewings@modernhouse.co


