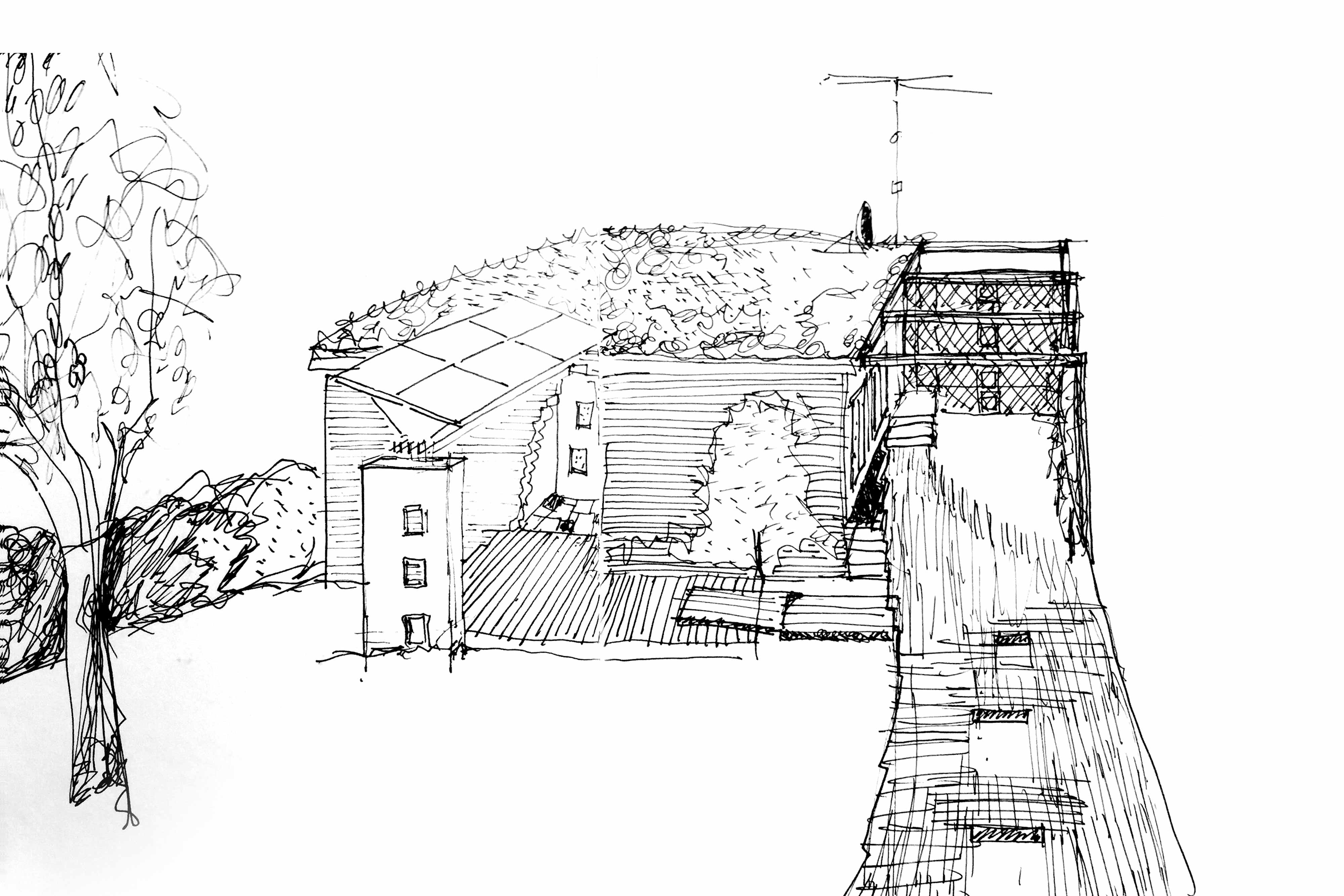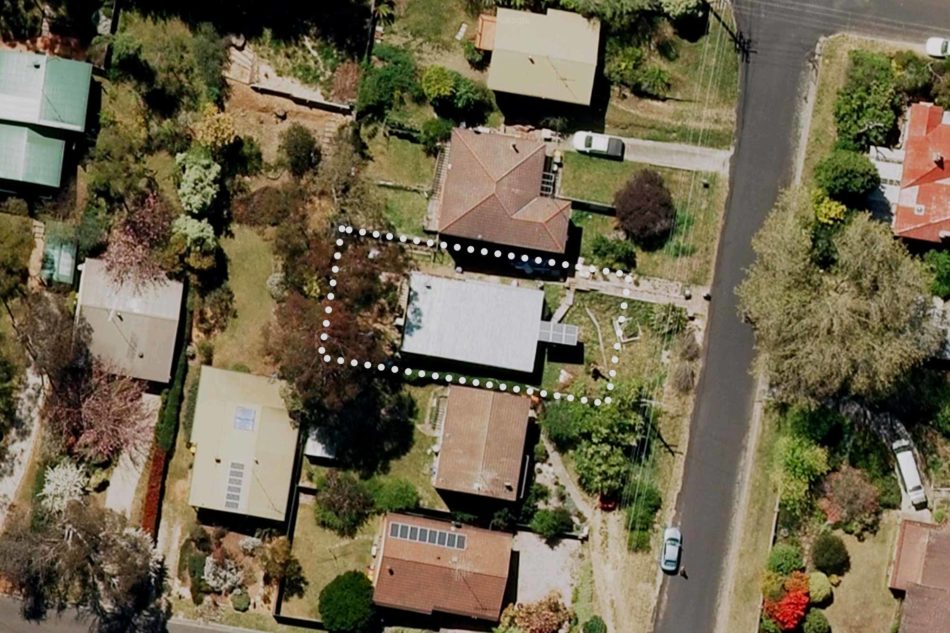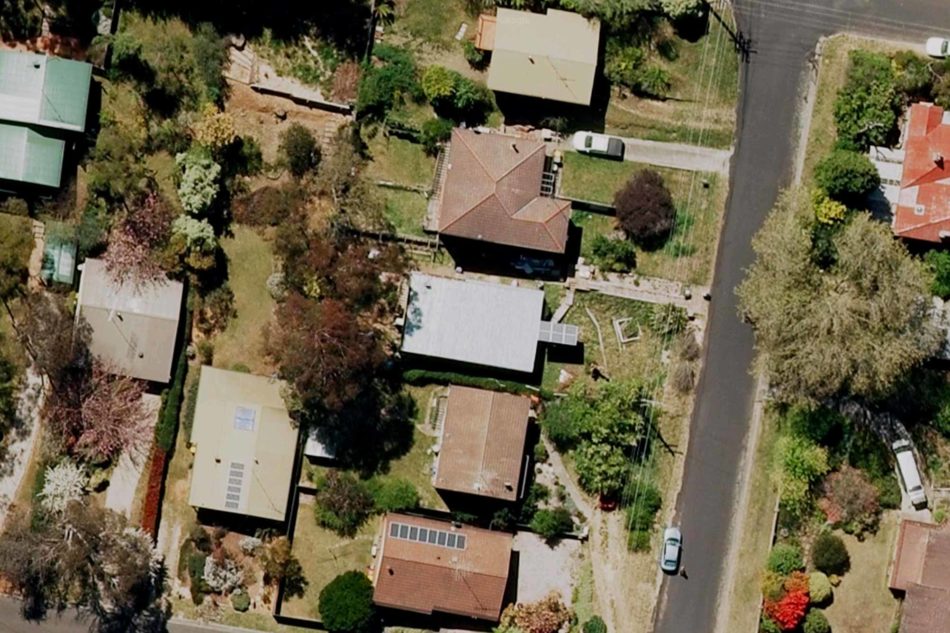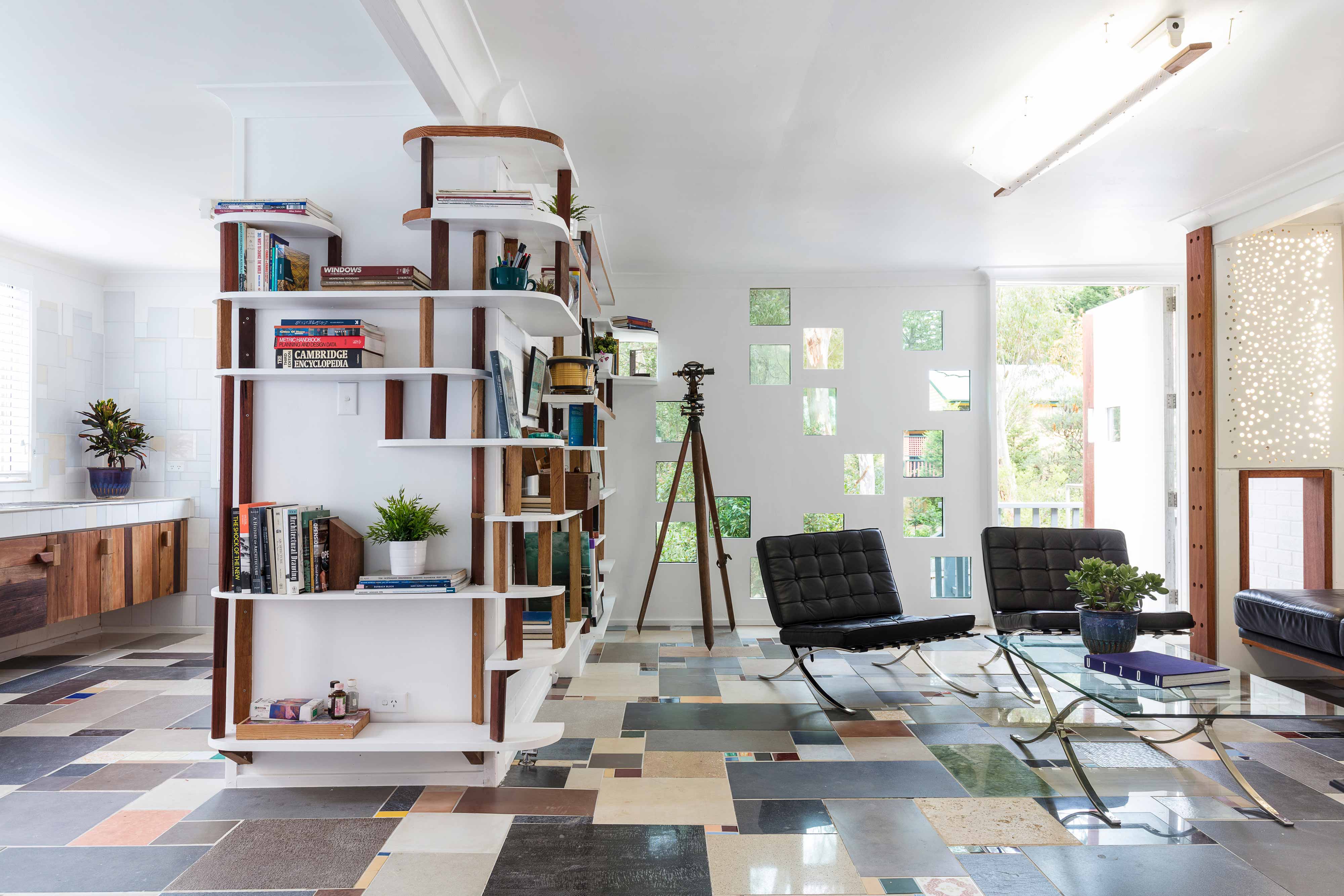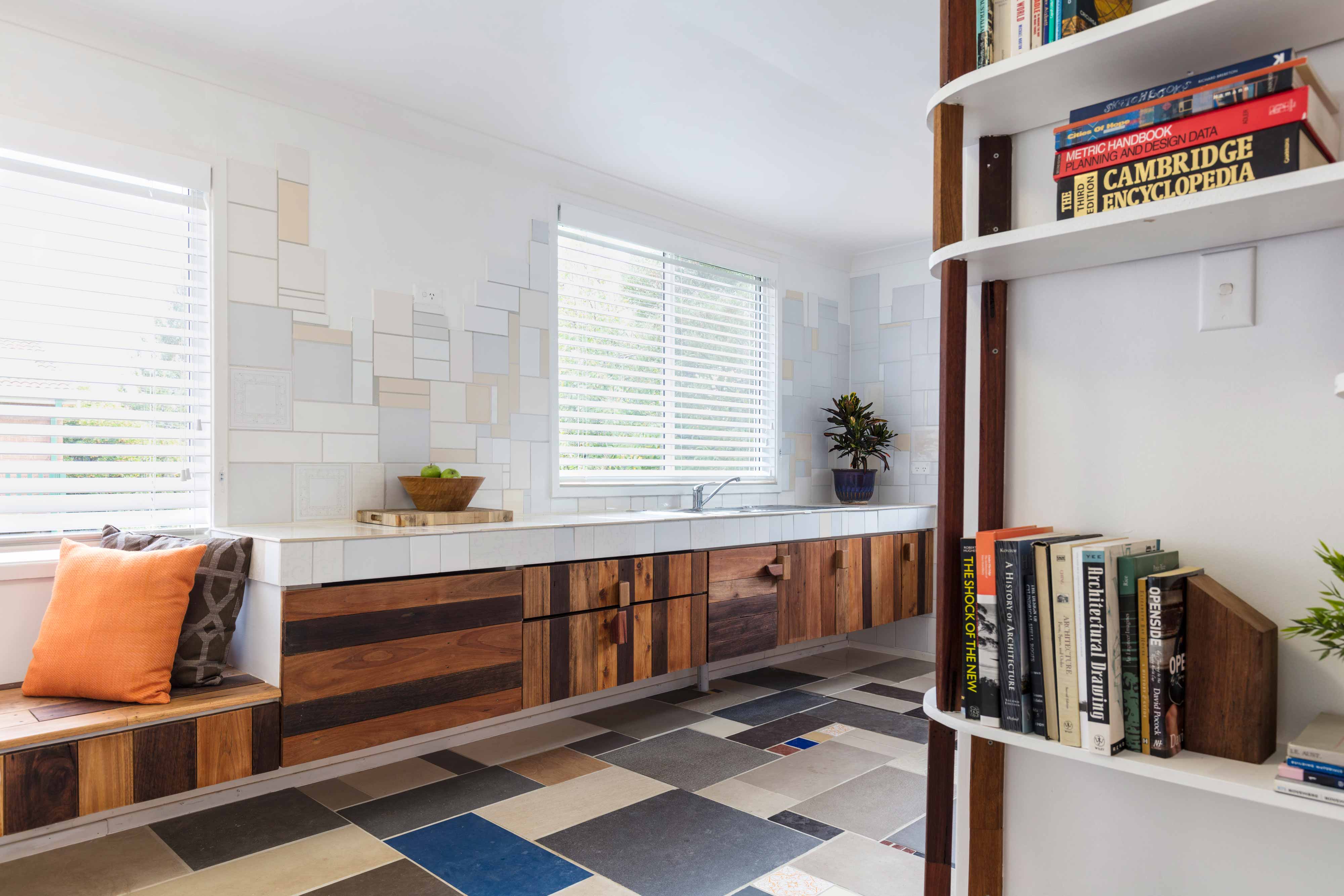Up-Cycle
House
Architect
Alexander Symes Architect
Completed
2017
Design Architect
Alexander Symes
Address
12 Waragil Street, Blackheath NSW 2785
Specifications
3 Bedroom, 2 Bath
Photography
© Barton Taylor
Share
Introduction
Up-Cycle House is a home for those who admire bold and inventive ideas and care about their impact on the environment. An example of up-cycling in architecture, this house has the potential to be recognised as a ‘changemaker’: it demonstrates that with creativity and good design principles a house can be rescued and turned into a functional and delightful family home with a ‘closed-loop zero-waste ethos’.
Up-Cycle House is a freestanding three-bedroom, two-bathroom house located at 12 Waragil Street in the Blue Mountains. Completed in April 2017, Up-Cycle House addresses the question of what happens to a house when it reaches the end of its lifecycle. Indeed, instead of demolishing the building, architect and owner Alexander Symes has up-cycled the house to create sustainable and functional design and living.
The 104 sq m house is centrally positioned on a 417 sq m block and is orientated East West. As such the two principal bedrooms and main living space enjoy Northern light. The front lawn and rear fire-pit entertainment area also offer generous outdoor living spaces.
The structure is predominately insulated brick having a flat metal roof and it incorporates eco technologies as architectural features. The Solar Pergola at the entrance provides shelter and generates power from the 1kw grid inter-tie porto-voltaic system; the northern bedrooms have manually operated window vents; and the new owner may consider the future addition of a green roof.
The sculptural entrance of the house is accessed via railway sleepers and the floor throughout the house is a colourful mosaic of tiles. There are three well proportioned bedrooms and two sizeable bathrooms. A large open-plan living space runs the full width of the house and a room divider separates the practical and robust kitchen while also providing storage on both sides of the divider. The space is light and airy and the windows and screening system throw dappled light across the space.
Symes had a simple philosophy for Up-Cycle House: if ain’t broke, don’t fix it; if it is broke, fix it with recycled materials that explore best practice in sustainability. Influenced by Scandinavian design and the desire to reduce the environmental impact of the building, Up-Cycle House is intelligent and thought provoking and allows one to experience the values of low-maintenance, sustainable, functional design and living.
“The philosophy was simple, where it wasn't broken - don't fix it. But where it needed fixing make it out of recycled materials that explore best practice in sustainability.”
The Design
Is it said the best thing an architect can do at the start of their career is to design and build their own home as a way to learn construction and develop their own architectural concepts. Up-Cycle House is that project for architect Alexander Symes as he sought to understand the role of architecture in a resource-finite world and to incorporate his findings into other and future projects.
In 2008 Symes used the First Home Owner Grant to purchase a modest house in Blackheath in the Blue Mountains. The existing building’s shortcomings included its thermal envelope and the relationship between indoor and outdoor spaces, and it needed a lot of maintenance and care.
Over the course of eight years, Symes, with assistance from family and friends, handcrafted the aging dwelling into an up-cycled three-bedroom, two-bathroom family home that explores best practice in sustainability. His philosophy was simple: if ain’t broke, don’t fix it; if it is broke, fix it with recycled materials that explore best practice in sustainability. Influenced by Scandinavian design and the desire to reduce the environmental impact of the building, Up-Cycle House is intelligent and thought provoking and allows one to live and experience the values of low-maintenance, sustainable, functional design.
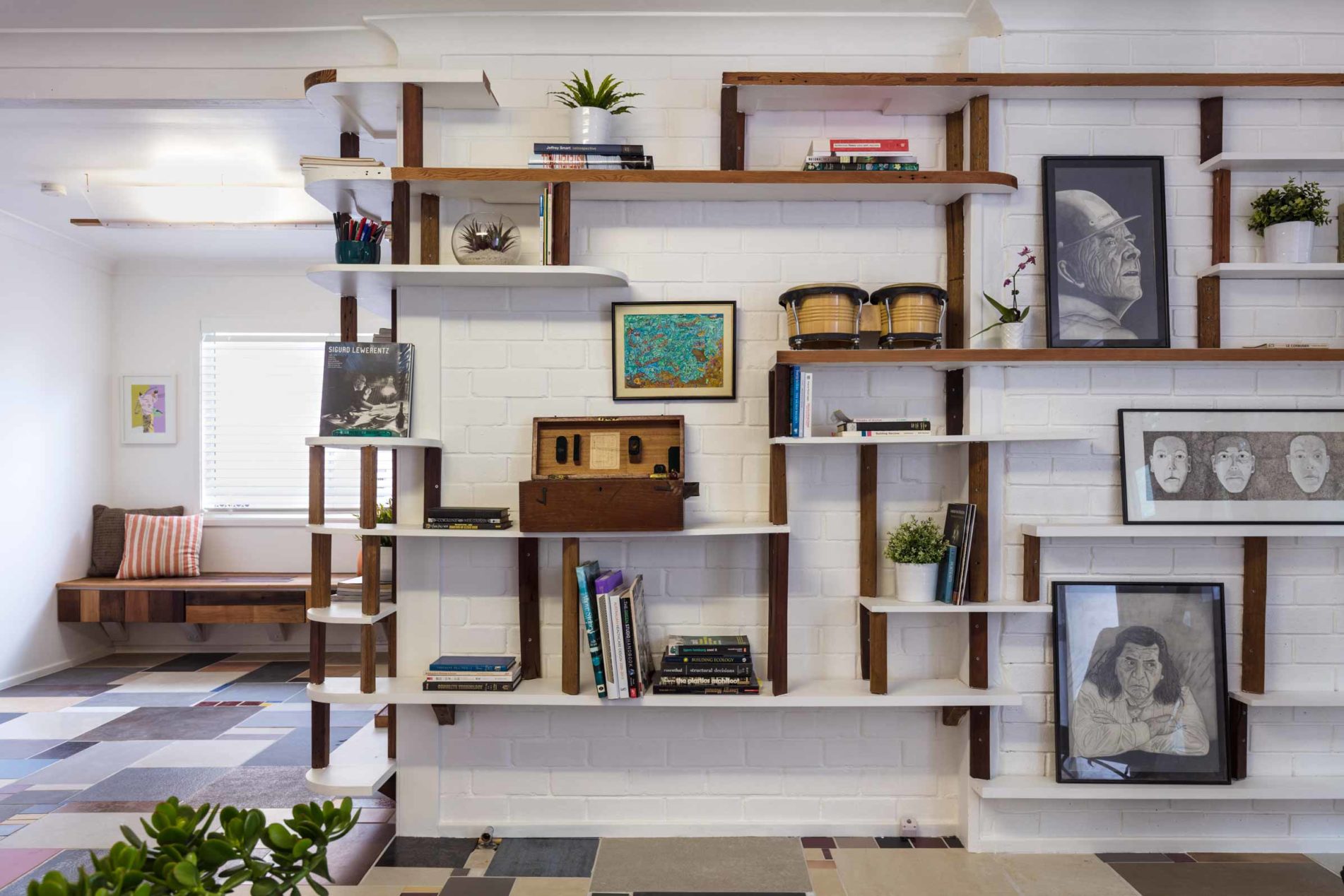
“I believe education is the way to create a society that respects and efficiently uses its resources. Therefore I believe in celebrating eco technologies as an architectural aesthetic, with the intent that this will start a conversation about how we can reduce consumption and improve efficiency.” – Alexander Symes.
The entrance of the house is accessed via a bridge of railway sleepers. A column of recycled bricks and concrete blocks support the Solar Pergola and enabled Symes to understand alternative brick coursing techniques and modular prefabricated building techniques early on in the renovation.
The sculptural entrance and colourful mosaic floors are composed of tiles collected from recycled building centres and sample showrooms and explore the 10 per cent of tile wastage involved in all building projects. The tiles cool internal spaces in the summer months and new under-floor insulation retains the heat from the reconditioned Norwegian Jotul fireplace during the winter. The air lock also keeps heat inside in colder months and is formed with two reclaimed doors.
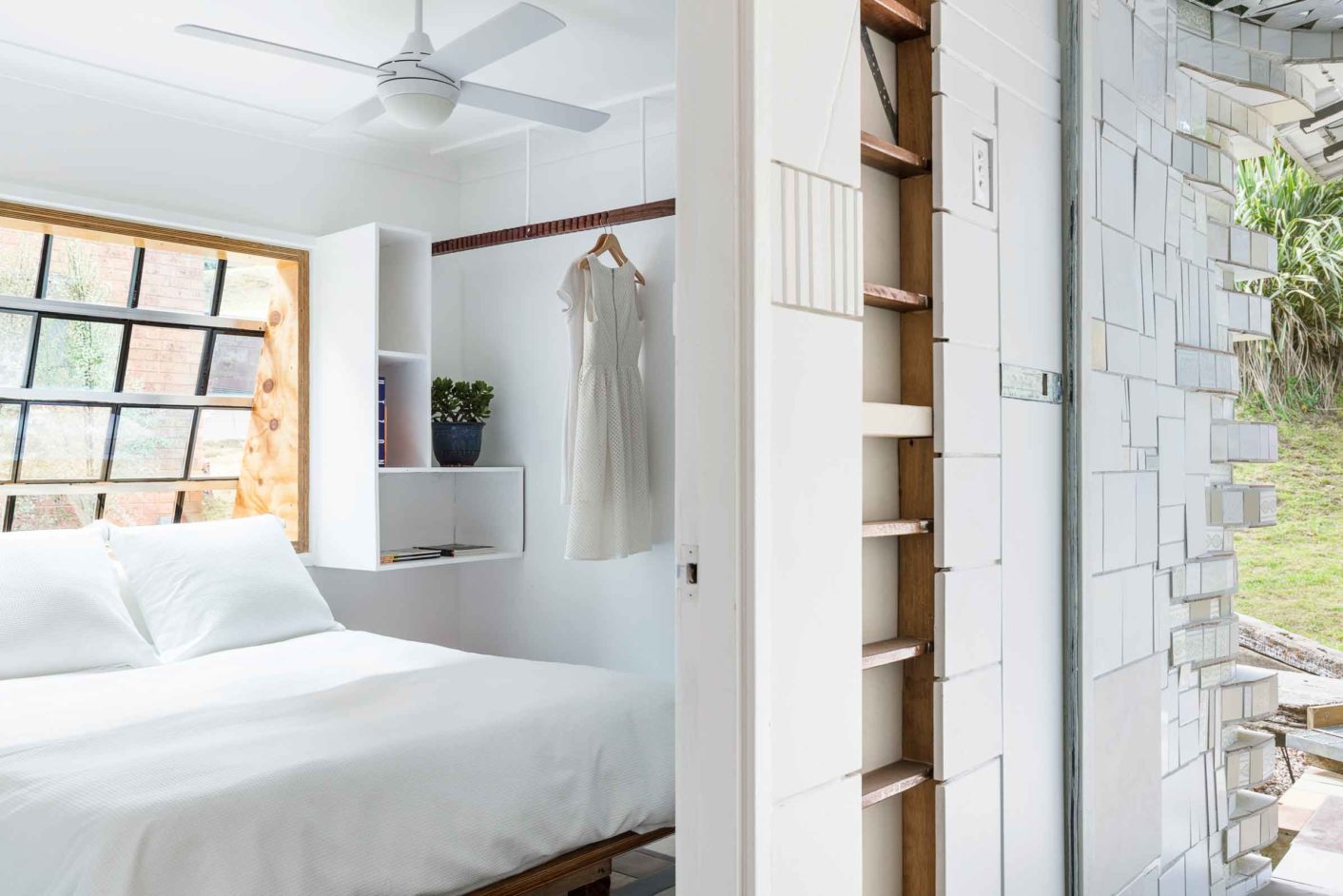
Three well proportioned bedrooms and two bathrooms have integrated cabinetry for storage. A large open-plan living, dining and kitchen area runs the full width of the house. A room divider is constructed with salvaged doors and a recycled timber Jenga set that Symes made for his 30th birthday, and it separates the kitchen from the living area, providing storage on both sides. The space is light and airy and the windows and screening system throw choreographed light across the walls and floor. The practical and robust kitchen is handcrafted from timber flooring offcuts and represents the fine detailing of the house.
Up-Cycle House is intelligent and thought provoking and has the potential to be recognised as a ‘changemaker’ in the story of sustainable architecture. Influenced by Scandinavian design and the desire to reduce the environmental impact of the building, Up-Cycle demonstrates how a building that has passed its use-by-date can be rescued and transformed into a functional and delightful family home. It extolls the values of low-maintenance and sustainable design and living and allows one to experience a house that has personality, integrity and an assured view of the world around it.
“Each sustainable intervention was an opportunity to understand an element of the construction industry’s waste and to explore if it was commercially viable to re-use these products to create functional delight.”
Floor Plan
Download
Specifications
Address
12 Waragil Street, Blackheath NSW 2785
Rooms
3 Bedroom, 2 Bath
Internal area (approx.)
104 sq m (1,119 sq ft)
Land area (approx.)
417 sq m (4,486 sq ft)
Sustainability
1kw grid inter-tie photo-voltaic system
Recycled and up-cycled materials
Passive heating and cooling strategies
Northern orientated glass facades for solar gain
Underfloor and in-wall insulation
Grey water system to be connected
Viewings by appointment
Modern House Estate Agents
Telephone toll-free: 1300 814 768
Email: viewings@modernhouse.co
Location
Blackheath is a village located near the top of the Blue Mountains, 130-kilometre from Sydney. The Blue Mountains train line provides public transport direct to the city and Blackheath Station is a 3-minute walk from Up-Cycle House.
Up-Cycle House is less than 500 metres from the main street in Blackheath, which has a variety of cafés, restaurants, art galleries, bookshops and antique stores. Outdoor activities, such as bushwalking and rock climbing, are in close proximity as are some of the Blue Mountains’ spectacular views.
Blackheath has atmospheric days when the mist sits low over the mountains as well as experiencing one or two snowfalls in winter and mild temperatures in summer.
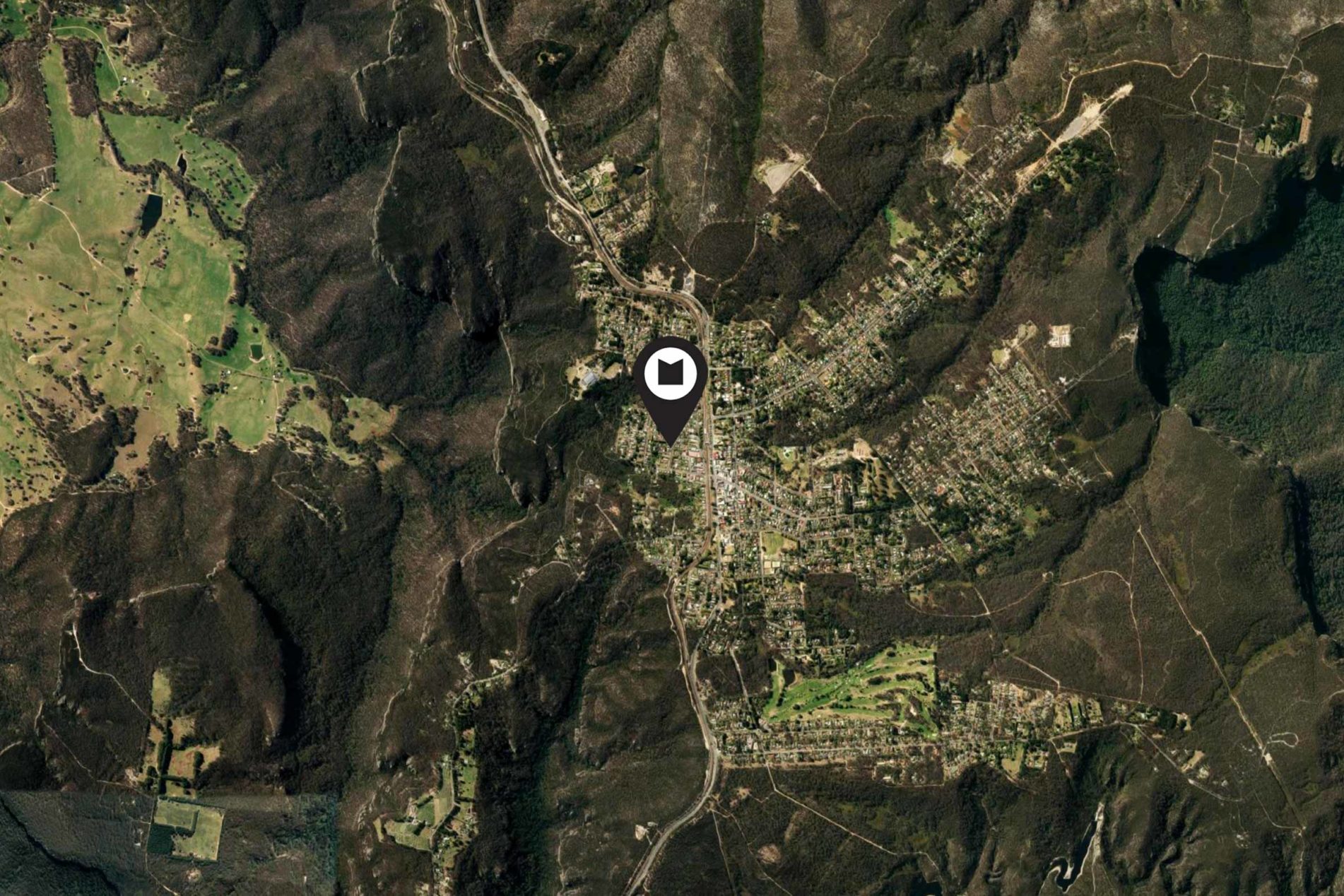
Architect
Alexander Symes is an award-winning architect who combines a scientific approach to sustainability with a pragmatic outlook on budget and function and a poetic view of how an environment is experienced.
Symes graduated with a degree in architecture from The University of New South Wales in 2005. In 2004 he studied at Lund University in Sweden as part of an exchange program and it had two profound influences on the progression of his career and architectural concepts. He developed an appreciation for a systems approach to reducing environmental impact as well as a sensibility for Scandinavian design, most notably the influence of Sigurd Lewerentz and his functionalist architecture.
Symes has worked for Arup, g+v Architecture and Gunter Schwartz creating and contributing to projects that range from furniture design to the world’s most sustainable skyscrapers. He established Alexander Symes Architecture in 2014 and founded Big World Homes in 2015. Big World Homes is Australia’s first flat-packed, off-grid, portable and modular house. Designed to remove the costs of labour and land, it can be built by two people in two days using a hammer and drill and sited on unused land and vacant blocks.
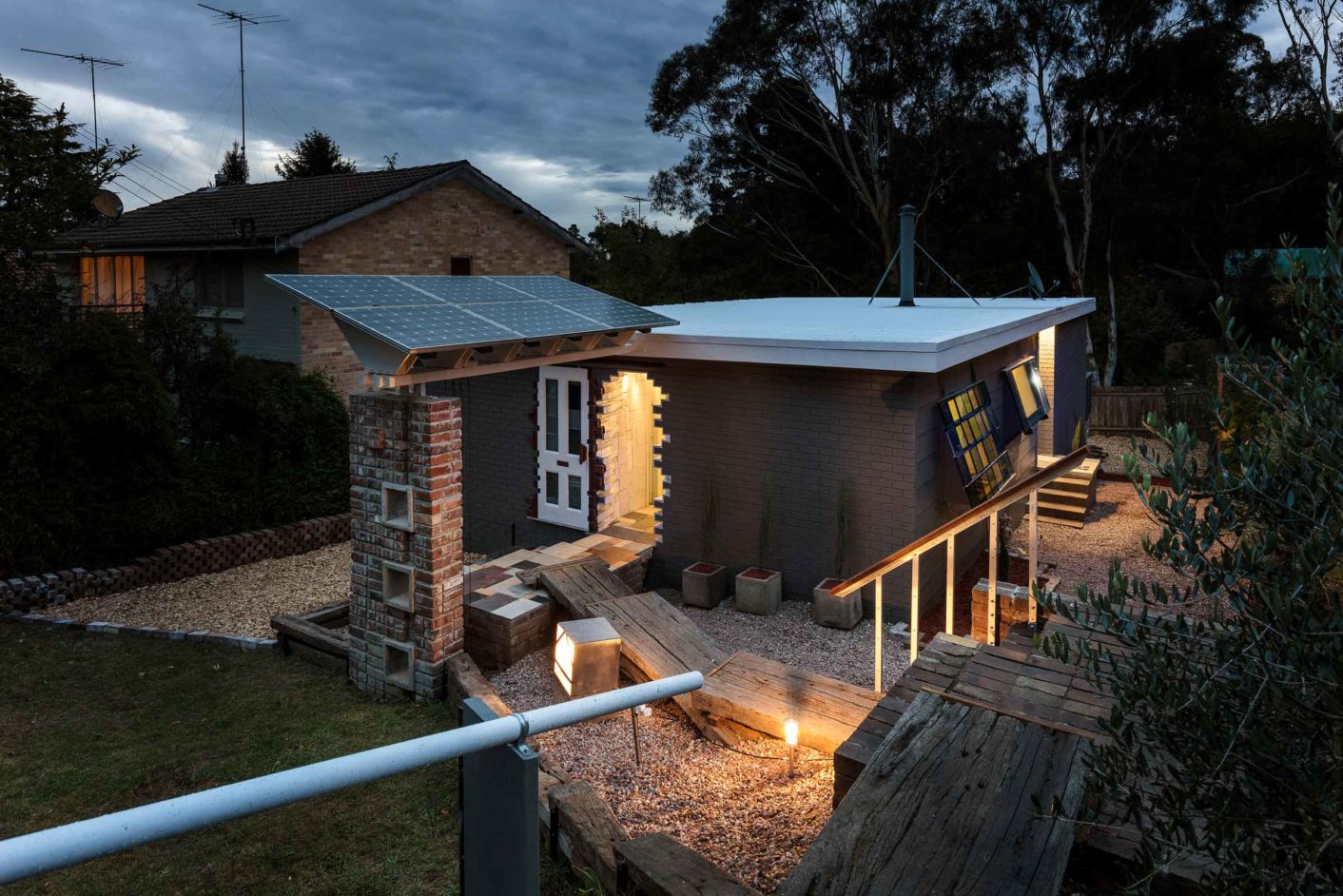
Architect's Drawings
Viewings by appointment
Modern House Estate Agents
Telephone toll-free: 1300 814 768
Email: viewings@modernhouse.co


