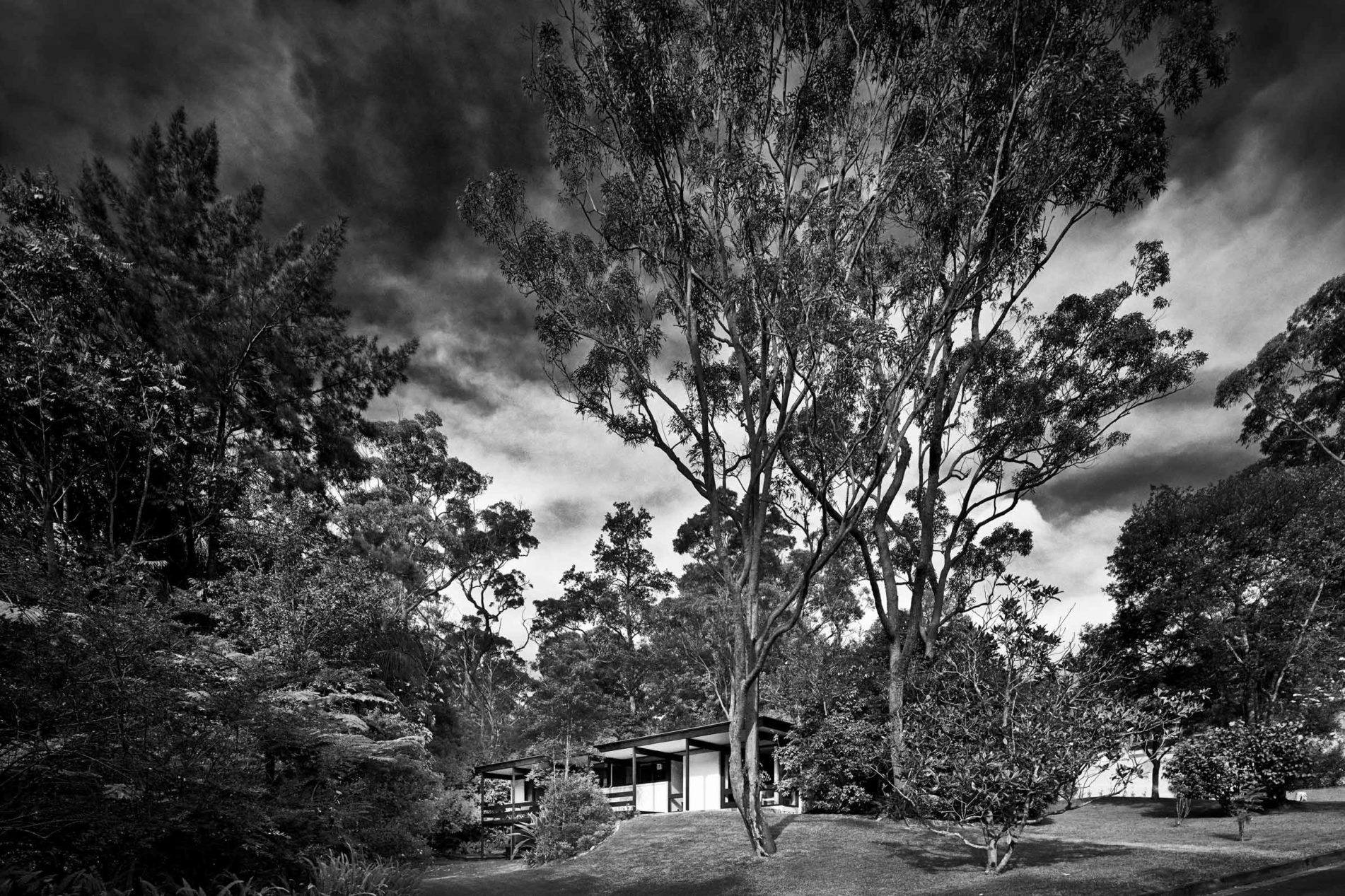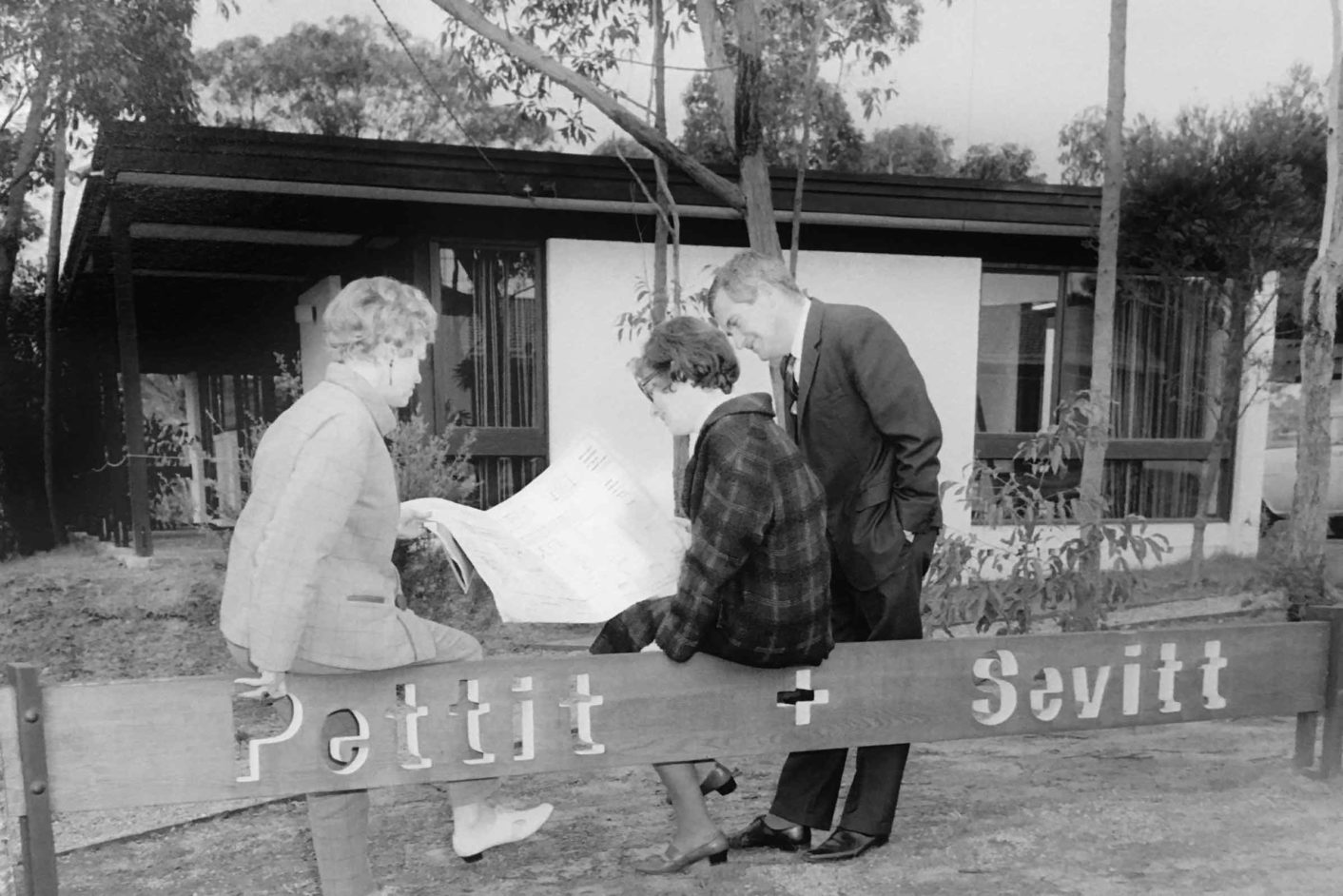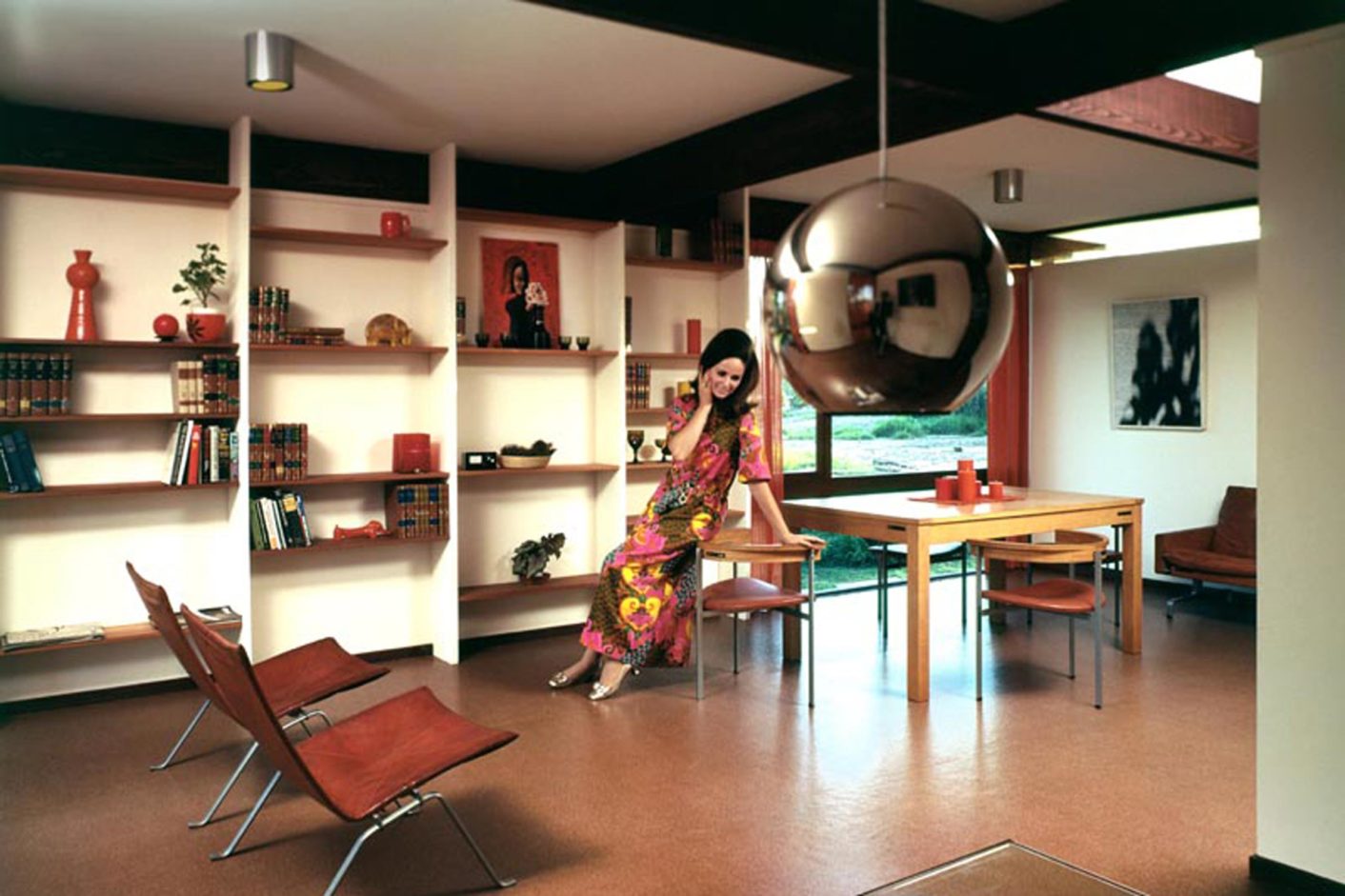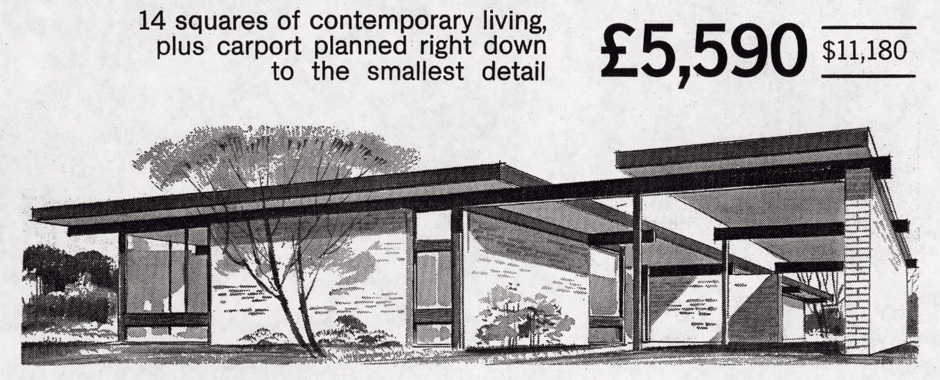Pettit+Sevitt
Iconic Architecture of the Project Home Boom
As the 1950’s drew to a close post war euphoria was on a high and the space age was upon a burgeoning new generation of young families who looked forward to a bright new and modern future. The “Australian Dream” of home ownership seemed now to be in everyone’s grasp. Land was being released on an unprecedented scale. To meet this boom, pre-fab and project home companies had begun to spring up.
Lend Lease was in the process of building whole display villages and entrepreneur David Jamieson followed suit with his Forest Heights Estate, showcasing the talent of young architect Geoffrey Lumsdaine. And it was from this ill fated venture that arose undoubtedly the most famous of project builders of the period who were not only able to hold the number one position throughout the 1960’s and 1970’s, selling over 3,500 homes, but also to push design value to a new level. Enter Pettit+Sevitt.

A Brief History
In early 1961 two ambitious men Brian Pettit and Ron Sevitt emerged from administration roles at the floundering Sun-Line Homes to form what is arguably to this day one of the most influential, well respected and successful project home companies in Australia.
Pettit+Sevitt would be the company’s moniker, its original brief simple, to oversee completion of as many houses that Sun-Line had taken deposits for as possible and then using the profits garnered they would set up display homes in their target market of Sydney’s Northern suburbs, where new land releases were abundant.
Commissioning the talents of a young Ken Woolley and Michael Dysart, whom at the time were both working for the State Government. Based on a design the pair had exhibited for the Lend Lease “Parade of Homes” on the Kingsdene estate in Carlingford, the first Pettit+Sevitt Split Level was built in Richard Road, St Ives.
By 1963 the success of the Split Level was enough to finance an exhibition centre on Pennant Hills Road at Carlingford. This comprised of an updated version of the Split Level and a new design: The Lowline.
Public response to these two houses was such that the company was able to embark on construction of the much larger centre in Richmond Road at St Ives, which again consisted of several new designs based around the previous two models.
As the company continued to grow, cutting-edge advertising campaigns began. In print media the display homes were stylised with modernist furnishings, the latest Hi -Tech appliances and, in one of many firsts, attention to landscaping.
Other centres were opened with full pomp and ceremony in St Ives at Mawson Road and Staddon Close, where several new larger and more expensive models were introduced and Ken Woolley’s Lowline B won the RAIA design award in 1967.
Branch offices soon opened in Melbourne and Canberra and over the next ten years, armed with designs by Harry Seidler, Russell Jack and Neil Clerehan, centres flourished in Belrose, Cheltenham, Thornleigh, Westleigh, Baulkham Hills and then finally the last undertaking, with a modest five houses, was Castle Hill in 1978.
In 1973 Pettit+Sevitt agreed to a sell the business to West Australian Company Landall who in turn agreed to a partial sell out to CHI. Although the partners stayed on in their respective roles by 1978 rampant inflation, a scarcity of land release in close proximity to the CBD and debts incurred by Landall saw the company slide into liquidation. However, even after its demise it remained a benchmark for the industry in terms of organisational and marketing practices and, of course, design values.



Legacy
With their philosophy of providing simple, functional and affordable modern homes that use space cleverly, Pettit+Sevitt led the way by pioneering architect designed project homes. These dwellings are unique for the time in the way that they conform to the lay of the land using their modular components to nestle into the block: be it level or on a step slope. The detailing of the exposed timbers, use of natural light, zoning of internal spaces with minimal corridors, introduction of ensuites, and the iconic flat and skillion roofs have all withstood the test of time.
Fifty years on it is joyous to view these homes which have grow into their bushland suburbs and become almost organic in referencing the surrounding landscape. And while few still retain laminate kitchens and mosaic tile bathrooms of the period, it is a testament to their original design that they can conform to modern material updates without loss of character.
Be it a Lowline, Split Level or Courtyard, Pavilion, Gambrel 7, MvV, Two-Storey, Gable by Ken Woolley, Farmhouse, Homestead, Property by Russell Jack, Curvilinear by Harry Seidler, 3136 or 2937 by Neil Clerehan or one of the last models, Split Level 3K, Garden House, Linear, Verandah or a Split Level 1L, these homes remain as iconic today as when they were built.
Modern House understands the timeless value of these properties and if you are fortunate enough to own one or would be interested in purchasing one we would be more than pleased to hear from you. This invitation is also open to all owners of iconic mid century project homes, Habitat, Civic, Program, Sun-Line, LLH.
In 2010 Val Sevitt relaunched Pettit+Sevitt with a 21st Century version of the Lowline. Click here to view more.
If you would like to know more about Pettit + Sevitt click here to view a brief documentary about the history and rebirth of this iconic Australian company.

