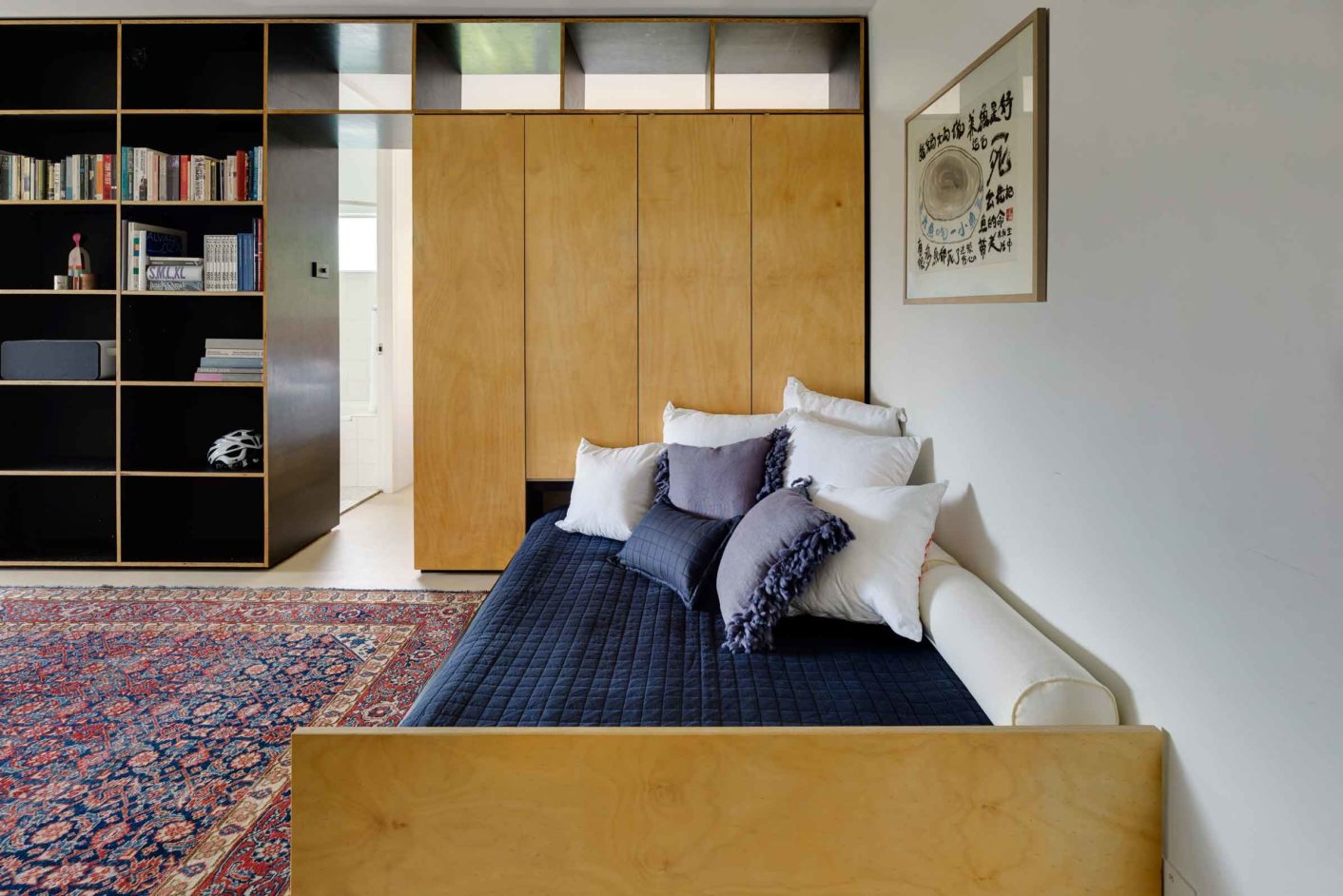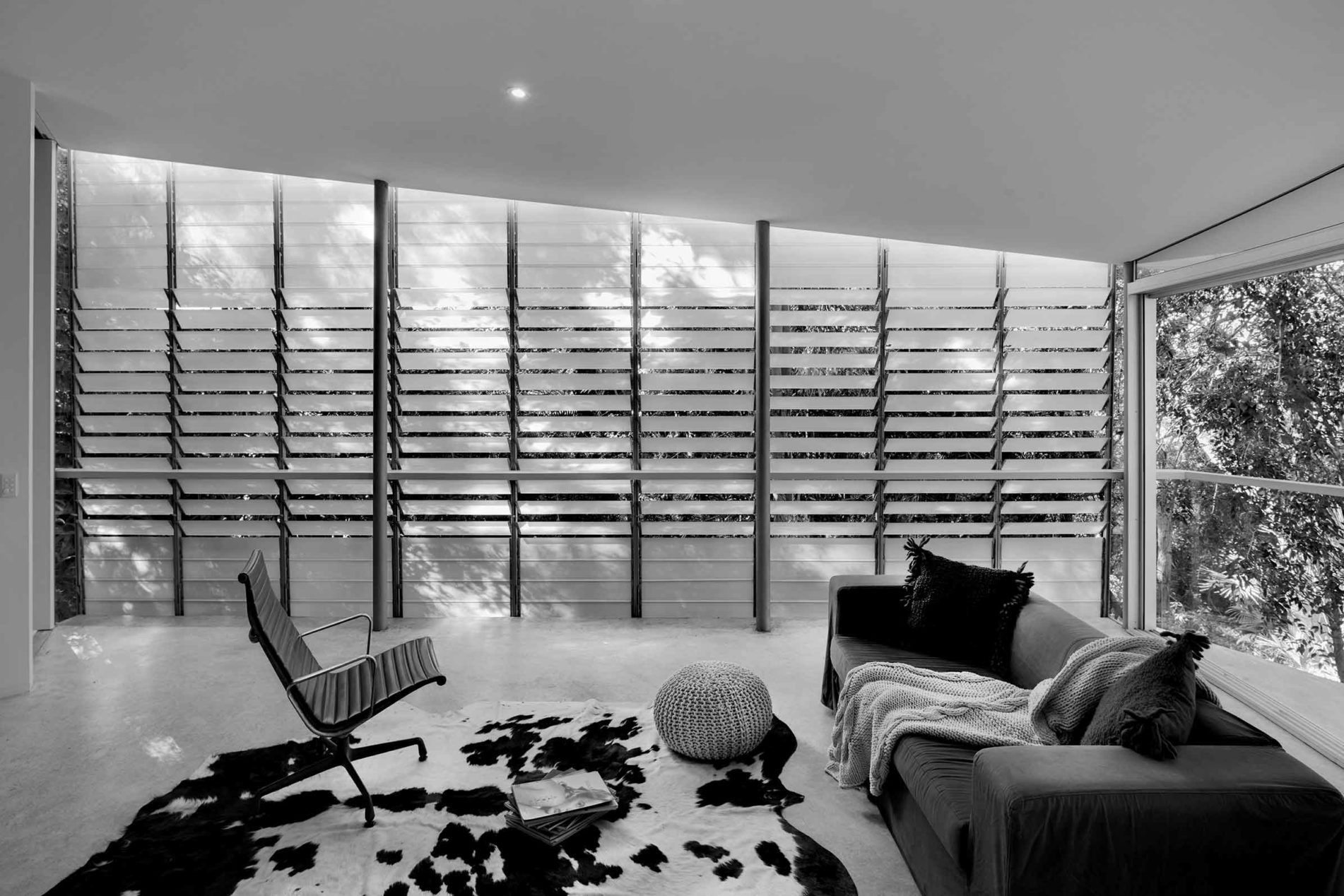Reflections on the Sydney Architecture Festival
Our home run
At the Sydney Architecture Festival this month, the question was posed: as a country with the largest average house size in the world, how much space do we need to live well and are we including everyone?

On Sunday, 2nd Oct 2016, the implications of high-density living were explored in a conversation facilitated by Tim Horton (Registrar,NSW Architects Registration Board). The panel included Marc Norman (Loeb Fellow, Harvard University, curating Designing Affordability for Tin Sheds Gallery, until 18th November), Olivia Hyde (Director of Design Excellence for NSW Office of the Government Architect), and representatives from the Global 1:1 project – David Tickle (Principal, Urban Design Sector Lead, HASSELL) and Dr. Tim Williams (CEO, Committee for Sydney).
This high-caliber panel brought illuminating new research to the table to facilitate robust discussion on key issues facing Australians today; as densification increases, what is the required footprint to ‘live well’, how should we structure our communities to facilitate high-density living, and what is the impact of densification on affordability?
Australia can afford to shrink its residential footprint per capita
The conversation began with examining residential square meter (sqm) per capita from an international perspective. When comparing Australia (at 89sqm per capita) to the rest of the world – for example, with the UK at 33sqm and HK at 15sqm – it was evident that the panel considered Australia’s sqm per capita could comfortably be halved, from 89sqm to 40sqm.
Amenity is key to the success of densification
In the opinion of the panel, densification can be made to work when amenity is considered. A key project that identified as an example of a progressive solution to densification was Hassell’s 1,000,000 home project. This project proposes a new solution to help cities sustainably meet the challenges of urbanisation, providing greater access to private and shared open space and increasing proximity to public transport and diverse housing choices. Quality of living in high-density areas, therefore, is dependent upon ample social amenities and infrastructure.
Urban squeeze drives affordability issues
The panel noted that there is clear trend for downsizers, who consciously and significantly trade sqm for amenity, to move to central urban areas. For the panel, this was just one of a myriad of factors putting pressure upon the inner city housing demand. The result: affordability is adversely impacted and as long as housing is seen as a commodity, there was clear consensus that affordability was a challenge that could not be easily addressed. The panel insisted that whilst the private sector can play a role in the exploration of affordable housing, inevitably the government must play a decisive role to provide affordable, accessible, quality and social housing.

The Modern House perspective
When it comes to ‘living well’ in a home, it is not just a question of space, but also the quality of the design. Good design – no matter how much space it occupies – inspires creativity and enriches lives. Proximity to community and social infrastructure are also vitally important in facilitating a well-lived life. However, as density increases and space per sqm per person reduces, the need for all three of these elements intensifies.
An example of good design, proximity to community and access to amenity can be seen in a previous Modern House listing, the Potts Point apartment by Anthony Gill Architects. At just 38sqm, this pied-a-terre was cleverly reimagined to become home to a young family of three. The unique and adaptable configuration by Anthony Gill Architects, coupled with building design by Harry Seidler that allows excellent light, garden-filtered views to the harbor and community beyond, and access to a shared rooftop terrace, gardens, laundry and pool; this property presents an illustration of life lived well in small spaces.
House III by Gordon + Valich Architects (with Belinda Koopman), recently sold by Modern House, is another example of a ‘tiny house’ that provides tall rewards when it comes to quality of lifestyle. With internal spaces adding up to a total of 85 square meters, this one bedroom house in Palm Beach has a very small footprint when compared to its rather grandiose neighbours. However, the design of the house relies significantly on its outdoor spaces, maximizes sunlight and integrates with the landscape to offer spacious and refined, yet humble, liveability.
As the Australian population grows, it becomes even more important that good design becomes accessible for all, and not just for an elite few. With good design having intrinsic positive social value and facilitating one’s ability to ‘live well’; accessible, considered design for small-footprint housing has the potential to relieve the inevitable pressures that increased high-density living will bring.

Explore the subject:
Designing Affordability for Tin Sheds Gallery, opening 6 October. Curated by Marc Norman (Loeb Fellow, Harvard University). Click here.
Photography from top:
Space-saving bed in Potts Point Apartment by Anthony Gill Architects. Photo: © Michael Nicholson
House III by Gordon + Valich Architects (with Belinda Koopman). Photo: © Michael Nicholson

